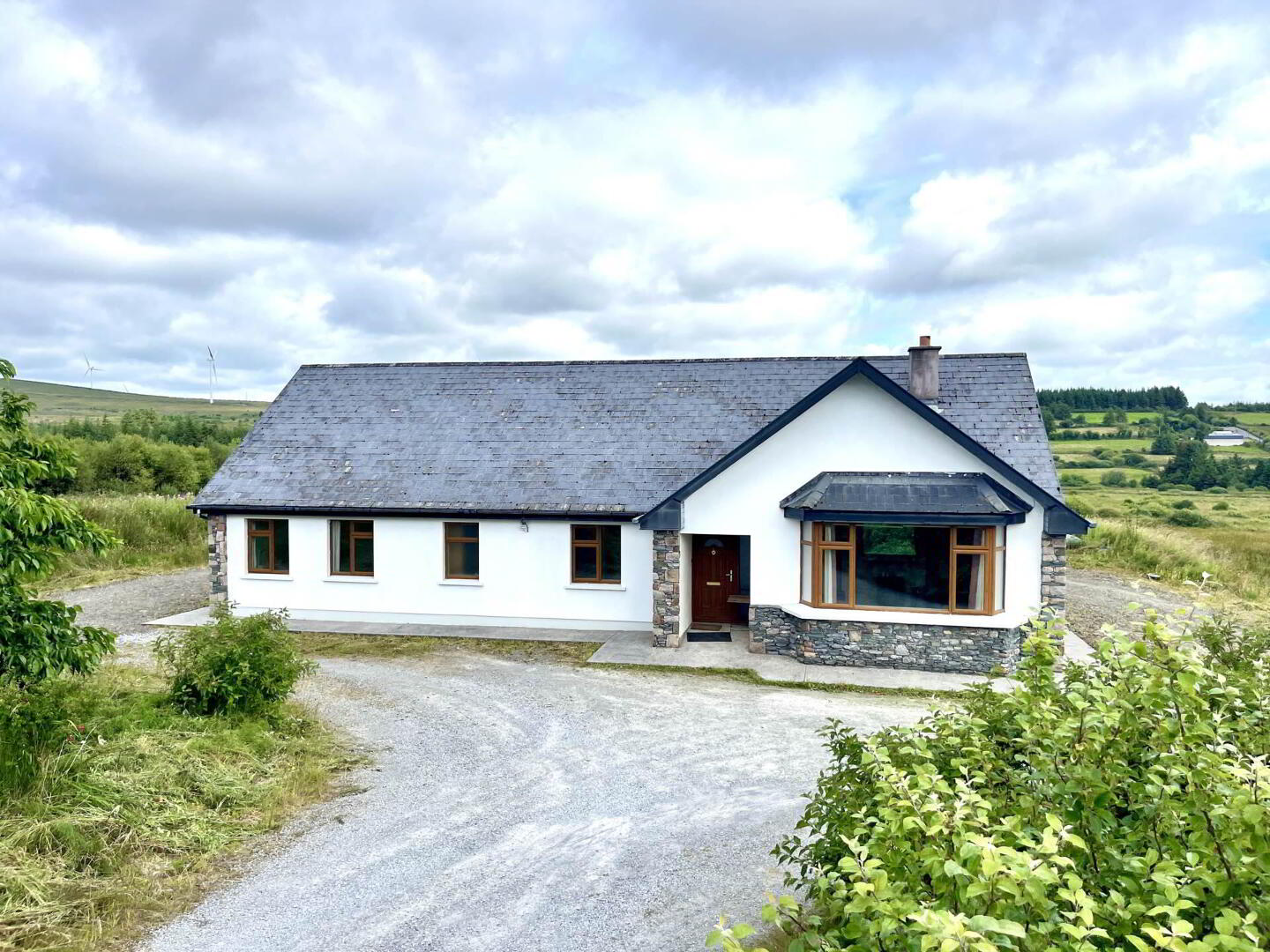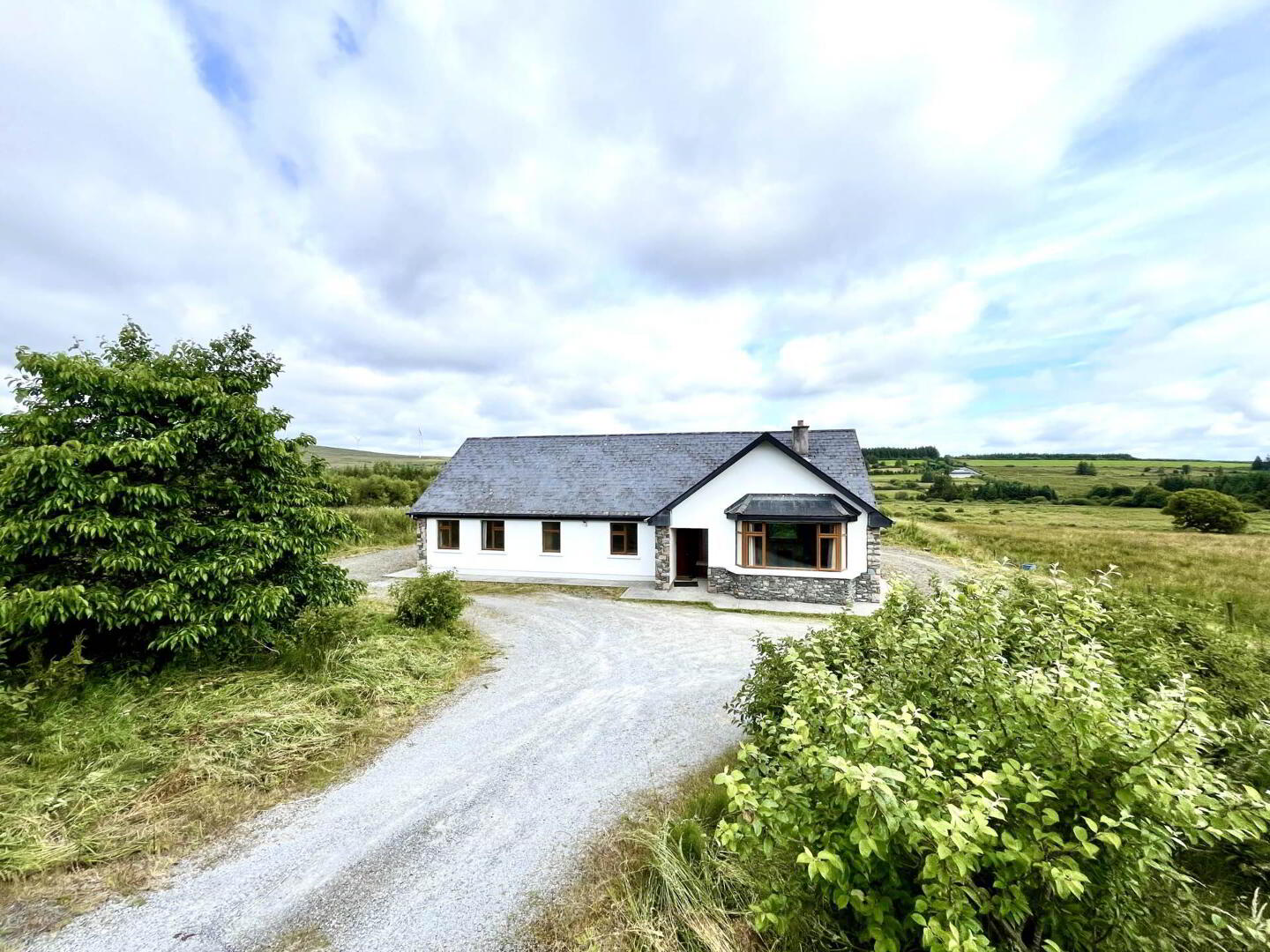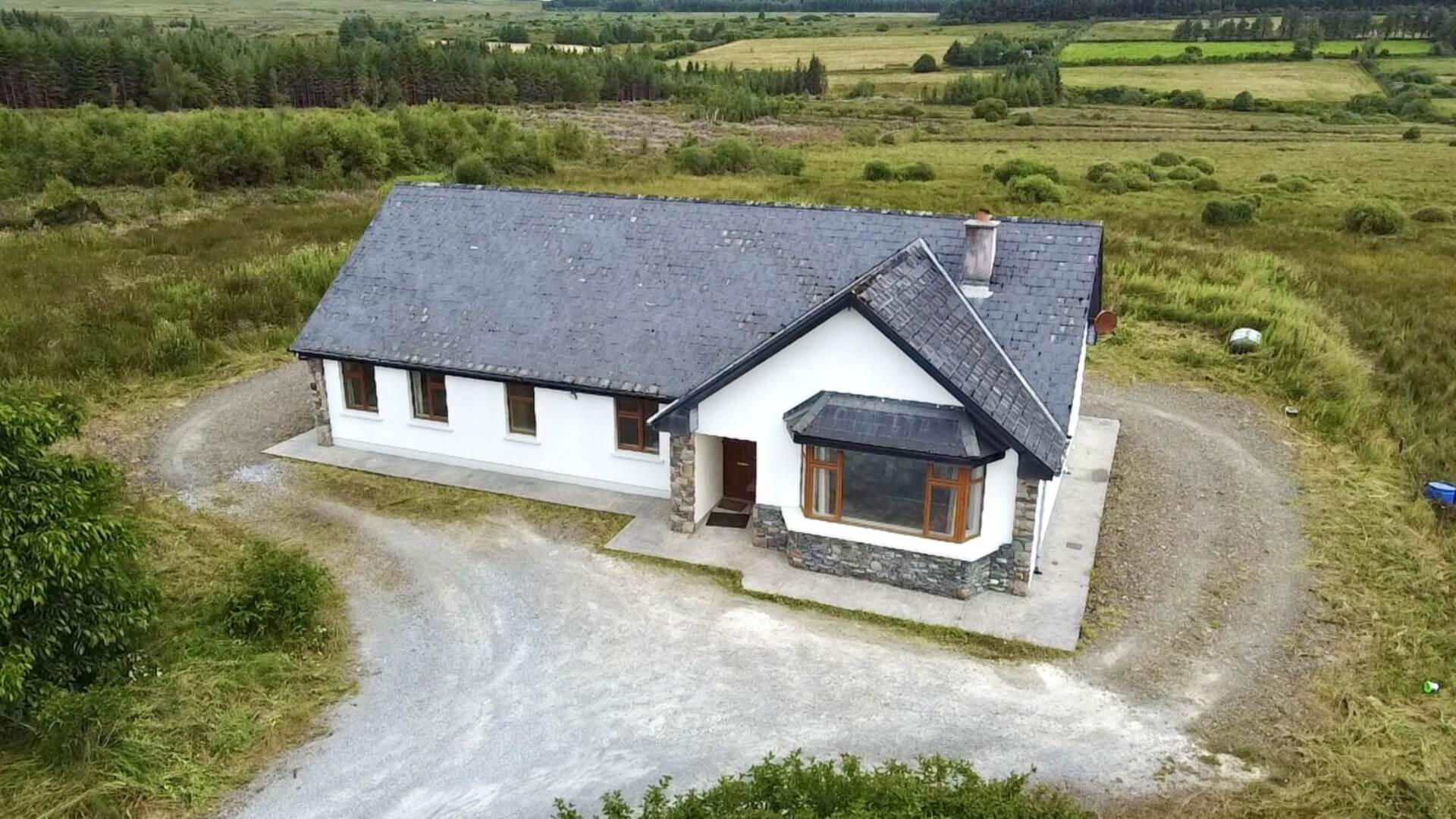


Reenagowan
Lyracrompane
4 Bed Bungalow
Price €275,000
4 Bedrooms
1 Bathroom
Property Overview
Status
For Sale
Style
Bungalow
Bedrooms
4
Bathrooms
1
Property Features
Tenure
Not Provided
Property Financials
Price
€275,000
Stamp Duty
€2,750*²
Rates
Not Provided*¹
Property Engagement
Views Last 7 Days
51
Views Last 30 Days
149
Views All Time
899

Gary O Driscoll & Co. Ltd is delighted to present this delightful 4-bedroom detached bungalow which offers the perfect blend of rural tranquility and convenient access located just 16km from Tralee and 11km from Listowel . Built in 2009, the property boasts a commendable B2 energy rating, ensuring energy efficiency and comfort all year round.
The bungalow is equipped with double-glazed golden oak PVC windows and doors, oil-fired central heating, and a robust cavity wall construction topped with a slate roof. The cozy sitting room features a stove with a back boiler, providing additional warmth and a charming focal point for the space.
Set on a generous 0.5-acre site, the property is a gardener's paradise, offering ample space to cultivate a lush garden. The water supply comes from a reliable group water scheme, and a septic tank is conveniently located on-site to the rear.
While the bungalow is in need of some moderate works and personal touches, it presents a fantastic opportunity to craft a dream home tailored to your tastes and preferences. The spacious layout includes four well-proportioned bedrooms, perfect for accommodating a growing family or creating versatile spaces for a home office or guest room.
Surrounded by the serene countryside yet within easy reach of Tralee and Listowel, this property offers the best of both worlds. Enjoy peaceful rural living with the convenience of nearby amenities, schools, and shopping.
Accommodation briefly consists of:
Entrance hallway:
1.75 x 3.81
Sitting room:
4.34 x 4.94
Corridor:
10.38 x 1.17
Master bedroom:
3.67 x 4.78
Walk in wardrobe:
2.17 x 1.28
Wet room en-suite:
2.26 x 2.16
Bedroom 2:
3.26 x 3.97
En-suite:
1.73 x 2.25
Bedroom 3:
3.67 x 3.69
Bedroom 4:
3.17 x 3.27
Main bathroom:
2.16 x 3.24
Kitchen / Dining:
5.37 x 4.97
Utility:
1.60 x 3.07
Guest WC:
1.55 x 1.69
Call us now @ our offices on Ivy Terrace on 066 710 4038 to arrange a viewing of this property! DISCLAIMER: Gary O Driscoll & Co Ltd for themselves and for the vendors or lessors of the property whose agents they are, give notice that: (i) The particulars are set out as a general outline for the guidance of intending purchasers or lessees, and do not constitute part of, an offer or contract. (ii) All descriptions, dimensions, references to condition and necessary permissions for use and occupation, and other details are given in good faith and are believed to be correct, but any intending purchasers or tenants should not rely on them as statements or representations of fact but must satisfy themselves by inspection or otherwise as to the correctness of each of them. (iii) No person in the employment of Gary O Driscoll & Co Ltd has any authority to make or give representation or warranty whatever in relation to this property.
Entrance hallway - 1.75m (5'9") x 3.81m (12'6")
Sitting room - 4.34m (14'3") x 4.94m (16'2")
Corridor - 10.38m (34'1") x 1.75m (5'9")
Master bedroom - 3.67m (12'0") x 4.78m (15'8")
Walk in wardrobe - 2.17m (7'1") x 1.28m (4'2")
Wet room en-suite - 2.26m (7'5") x 2.16m (7'1")
Bedroom 2 - 3.26m (10'8") x 3.97m (13'0")
En-suite - 1.73m (5'8") x 2.25m (7'5")
Bedroom 3 - 3.67m (12'0") x 3.69m (12'1")
Bedroom 4 - 3.17m (10'5") x 3.27m (10'9")
Main bathroom - 2.16m (7'1") x 3.24m (10'8")
Kitchen / Dining room - 5.37m (17'7") x 4.97m (16'4")
Utility room - 1.6m (5'3") x 3.07m (10'1")
Guest WC - 1.55m (5'1") x 1.69m (5'7")
Note:
Please note we have not tested any apparatus, fixtures, fittings, or services. Interested parties must undertake their own investigation into the working order of these items. All measurements are approximate and photographs provided for guidance only.


