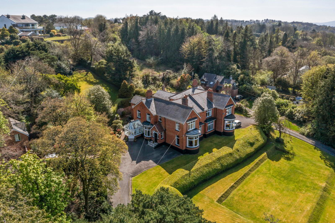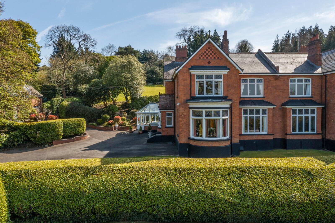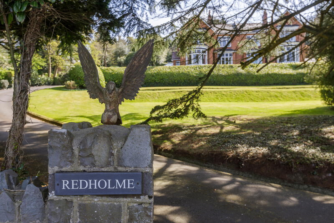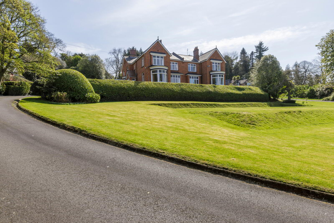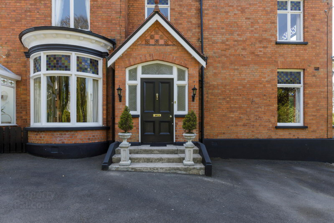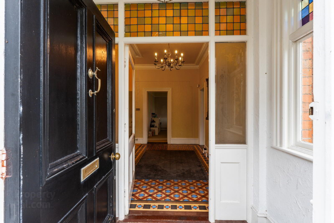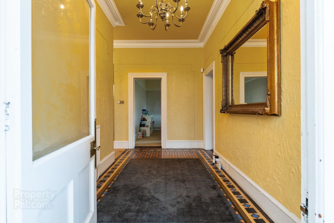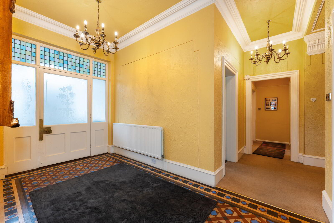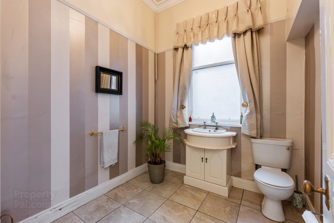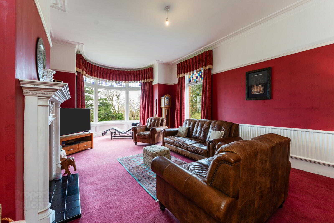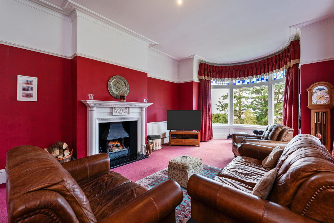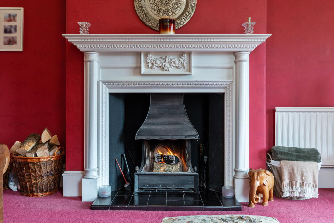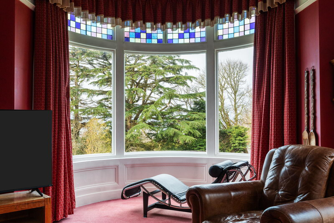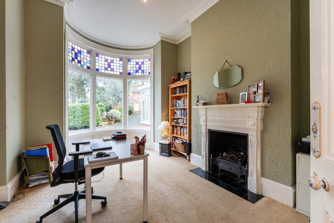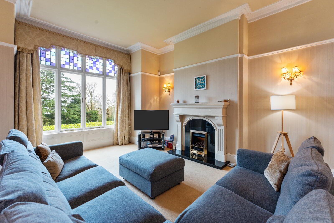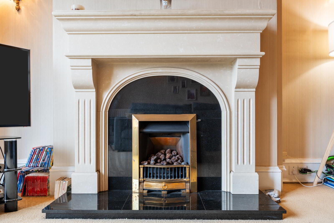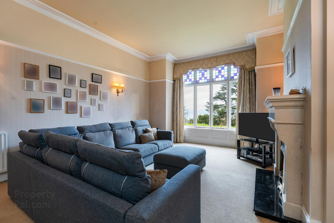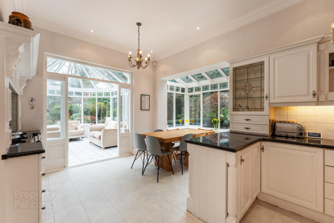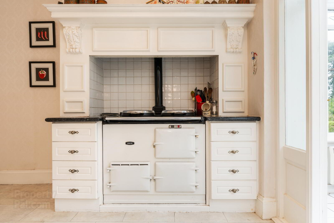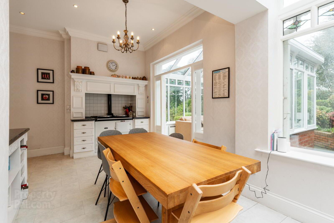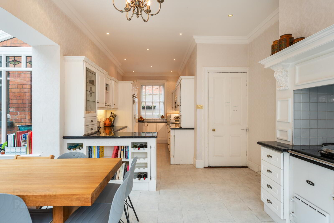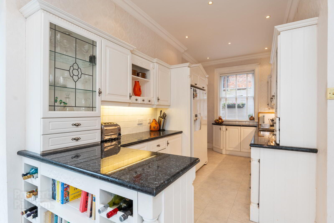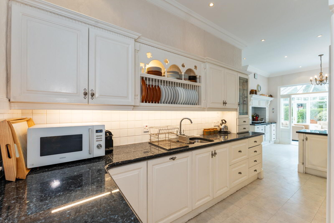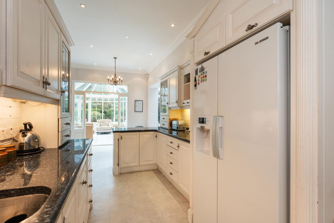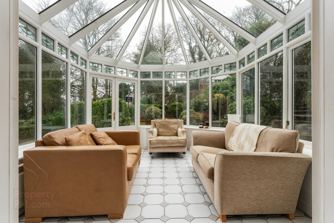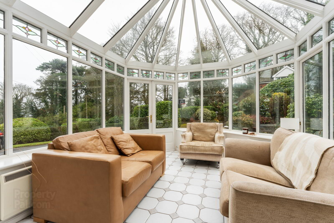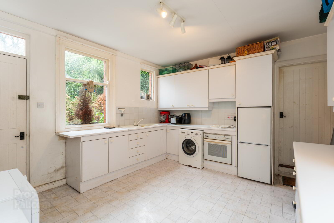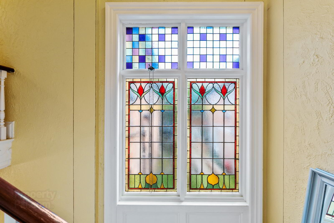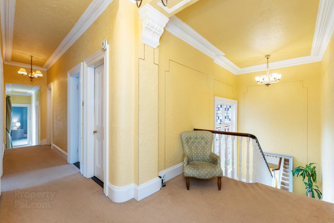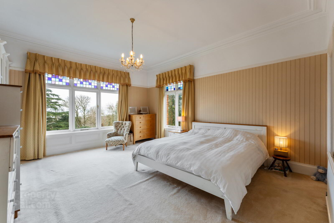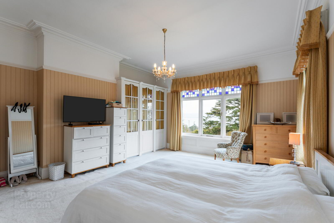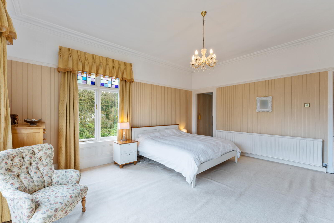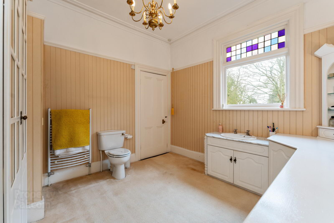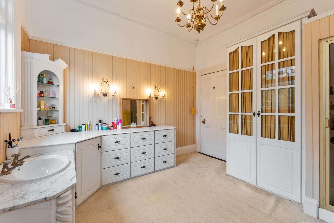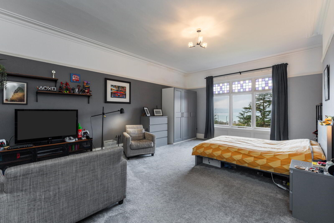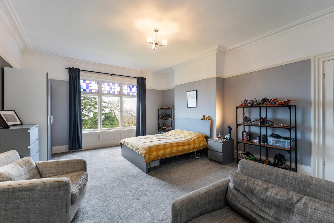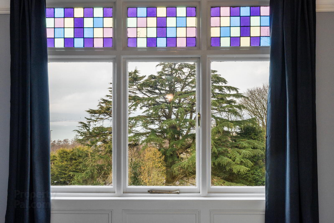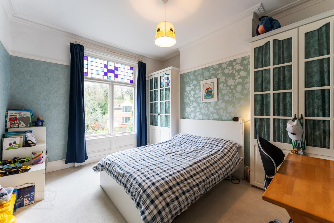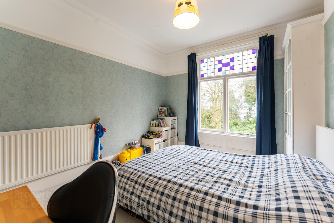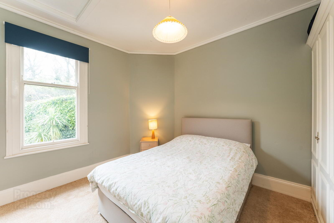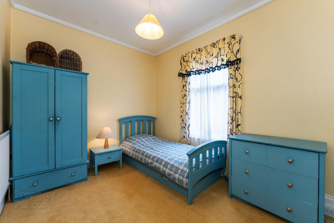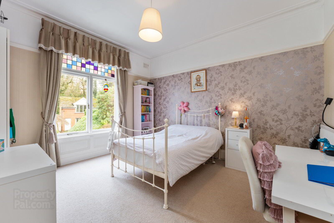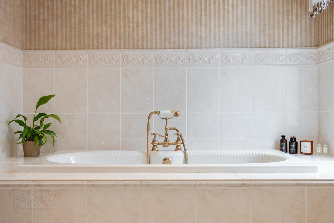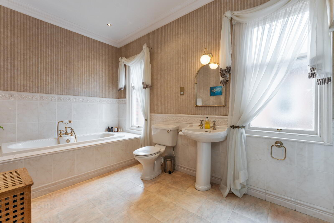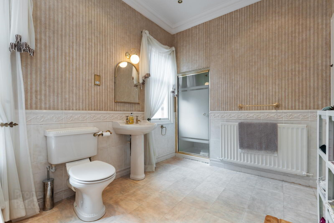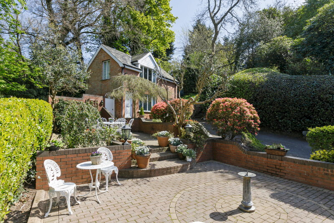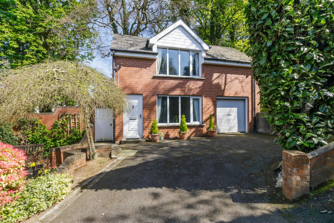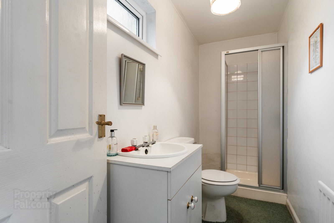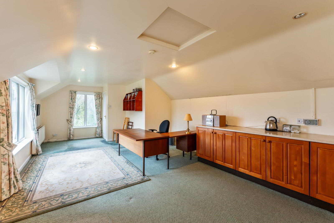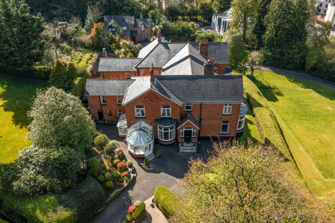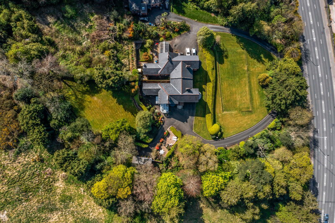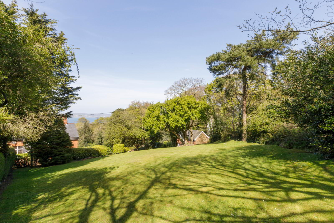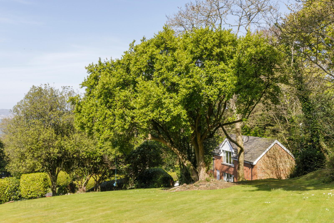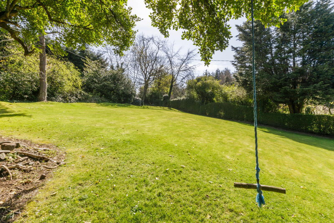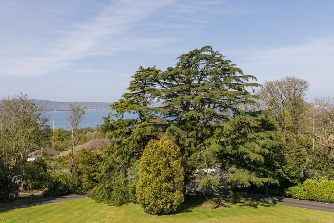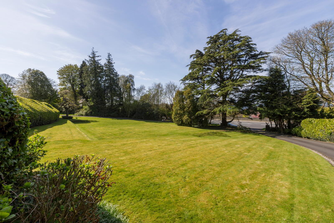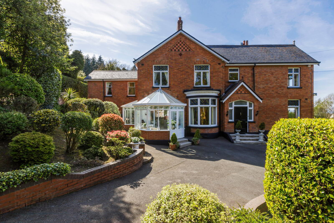Redholme, 203 Bangor Road,
Craigavad, Holywood, BT18 0JG
6 Bed Semi-detached House
Asking Price £895,000
6 Bedrooms
2 Bathrooms
4 Receptions
Property Overview
Status
For Sale
Style
Semi-detached House
Bedrooms
6
Bathrooms
2
Receptions
4
Property Features
Tenure
Not Provided
Energy Rating
Broadband
*³
Property Financials
Price
Asking Price £895,000
Stamp Duty
Rates
£3,815.20 pa*¹
Typical Mortgage
Legal Calculator
In partnership with Millar McCall Wylie
Property Engagement
Views Last 7 Days
623
Views Last 30 Days
4,659
Views All Time
7,748
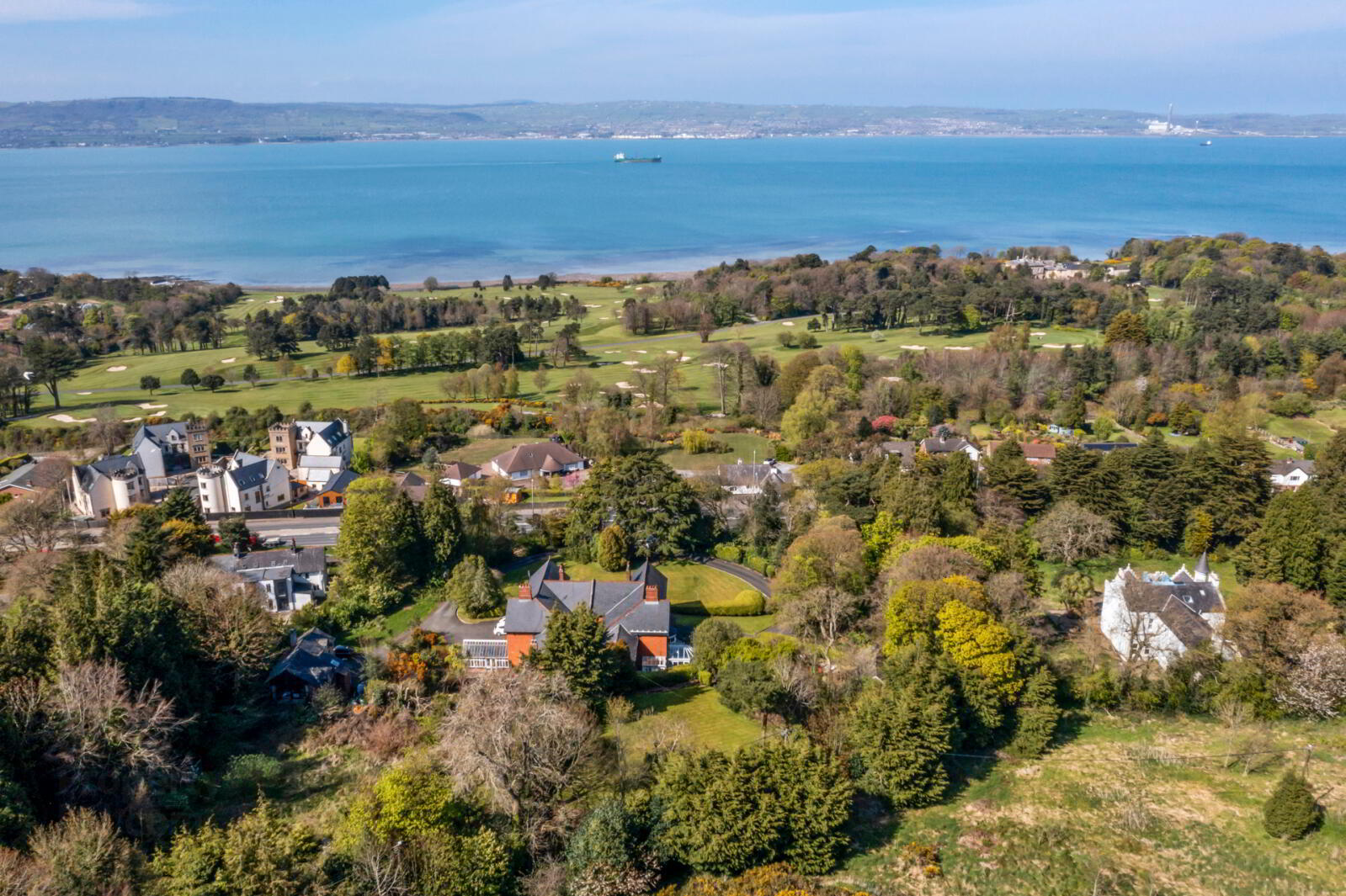
Features
- 'Redholme' - one of Craigavad's premier period residences with panoramic views across Belfast Lough
- Set within parkland gardens measuring circa 1 acre with sweeping driveway to car parking and turning area
- Handsome red brick semi detached property with walking distance to Cultra & Seahill Railway Halts
- The property retains many period features and architectural details
- Three principal reception rooms including spacious drawing room and living room with views across Belfast Lough
- Kitchen with 2 oven oil fired Aga and casual dining area leading to conservatory
- Utility room incorporating secondary kitchen area
- Luxury family bathroom with white suite
- Six bedrooms on first floor including master suite with dressing room/ensuite shower room and stunning views
- Detached Coach House suitable for numerous uses including home office, gym, au-pair or in-law apartment
- Extensive gardens to front, side and rear in lawns with mature trees, flowerbeds and shrubs
- Potential site in rear garden with separate access (subject to necessary planning consents)
- Close to many sporting facilities including Royal Belfast Golf Club and Royal North of Ireland Yacht Club
- Oil fired central heating
- Ground Floor
- Entrance Porch
- 2.24m x 1.42m (7'4" x 4'8")
Panelled entrance door with glazed side panels and fan light, leaded stained glass window, tiled floor. - Reception Hall
- 4.72m x 2.4m (15'6" x 7'10")
Glazed door and glazed side panels. Feature stained glass fan light. Original ceramic tiled floor, corniced ceiling. Access to generous cloaks space with shelving, coat hooks, tongue and groove panelling. - Drawing Room
- 7.52m x 4.55m (24'8" x 14'11")
Views over gardens to Belfast Lough, corniced ceiling, picture rail, attractive period fireplace with slate hearth and open fire with dog grate, feature leaded stained glass windows. - Dining Room
- 5.16m x 3.48m (16'11" x 11'5")
Feature curved bay with leaded stained glass windows, corniced ceiling, attractive period fireplace with slate hearth and open fire with gas inset. - Living Room
- 6.73m x 4.52m (22'1" x 14'10")
Stunning views across Belfast Lough and surrounding gardens, corniced ceiling, picture rail, wired for wall lighting, attractive period fireplace with open fire with gas inset. - Cloakroom/WC
- 2.34m x 2.3m (7'8" x 7'7")
Low flush WC, vanity sink unit with built in storage, corniced ceiling, picture rail, ceramic tiled floor. - Kitchen With Casual Dining Area
- 7.8m x 5.38m (25'7" x 17'8")
Excellent range of solid wood hand painted high and low level units, plate rack, built in shelving, 1.5 drainer Franke stainless steel sink unit with mixer taps, glazed display cupboard, integrated Bosch dishwasher, recess for American style fridge freezer, granite worktops, partially tiled walls, 2 oven oil fired Aga, wine rack, casual dining space for 8-10 people, Amtico tiled floor, recessed lighting, corniced ceiling, double doors to Conservatory. - Conservatory
- 4.24m x 3.48m (13'11" x 11'5")
Double doors opening onto driveway and patio area, ceramic tiled floor. - Utility Room
- 4.24m x 3.84m (13'11" x 12'7")
Working kitchen with range of built in high and low level units, 4 ring electric hob, integrated electric oven, recess for fridge freezer, plumbed for washing machine, 1.5 drainer sink unit with mixer taps, partially tiled walls, built in shelving, hardwood door to rear gardens, door through to: - Boiler Room
- 3.89m x 0.15m0.23m (12'9" x 0'6")
Light and power, door to rear gardens. - Stairs to First Floor
- Landing
Feature leaded stained glass window, corniced ceiling. - Hotpress
- With slatted shelving, lagged copper cylinder, Willis type immersion heater.
- Principal Bedroom
- 5.16m x 4.62m (16'11" x 15'2")
Stunning panoramic views across Belfast Lough to the Country Antrim shoreline, corniced ceiling, picture rail, feature leaded stained glass windows, range of fitted robes with hanging rail and shelving. Leading to: - Dressing Room/Ensuite
- 3.38m x 3.2m (11'1" x 10'6")
White suite with fully tiled shower cubicle, low flush WC, vanity sink unit with built in storage and further range of fitted furniture including wardrobes with hanging rails and shelving and drawer packs, corniced ceiling, feature leaded stained glass window. - Bedroom 2
- 6.02m x 4m (19'9" x 13'1")
Views across Belfast Lough to the County Antrim shoreline, feature leaded stained glass window, corniced ceiling. - Bedroom 3
- 4m x 3.18m (13'1" x 10'5")
Corniced ceiling, range of fitted robes with hanging rail and shelving, feature leaded stained glass window. - Bedroom 4
- 4m x 3.78m (13'1" x 12'5")
Corniced ceiling, feature leaded stained glass window. - Bathroom
- 3.76m x 2.46m (12'4" x 8'1")
Luxury white suite comprising: Panelled bath with mixer taps and telephone hand shower, low flush WC, pedestal wash hand basin, walk in shower cubicle with thermostatic shower unit, partially tiled walls, Amtico tiled floor, corniced ceiling, recessed lighting, access to roofspace. - Bedroom 5
- 3.3m x 2.67m (10'10" x 8'9")
Corniced ceiling. - Bedroom 6
- 3.73m x 3.07m (12'3" x 10'1")
At widest points. Range of fitted furniture including wardrobes with hanging rail and shelving, drawer packs and dressing table, corniced ceiling, access to return attic. - Outside
- There are mature gardens to the front of the property laid in rolling lawns, mature trees and shrubs offering a profusion of colour in all seasons. Sweeping driveway leading to generous parking and turning area to the side of the property. To the side there is a sheltered patio area with mature screening hedge. To the rear there is an upper garden area laid in lawns and mature shrubs. This upper garden area also benefits from access to Ballygrainey Road via a private laneway. There may be potential for a building site in this upper rear garden, subject to planning and local authority consent. Outdoor lighting and water supply
- Outside
- Detached Coach House
- Garage/Store Room
- 3.2m x 2.77m (10'6" x 9'1")
Roller shutter door. Worcester oil fired boiler, light and power. - Living Room
- 4.34m x 4m (14'3" x 13'1")
- Shower Room
- 3.2m x 1.2m (10'6" x 3'11")
Fully tiled shower cubicle with thermostatic shower unit, low flush WC, vanity sink unit, stairs to: - First Floor
- Office/Bedroom
- 7.7m x 4m (25'3" x 13'1")
Views across Belfast Lough and surrounding gardens, recessed lighting, range of fitted units with sink unit and mixer taps


