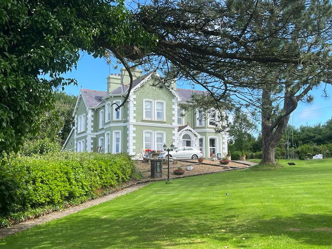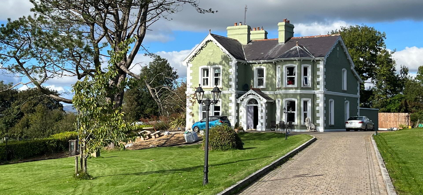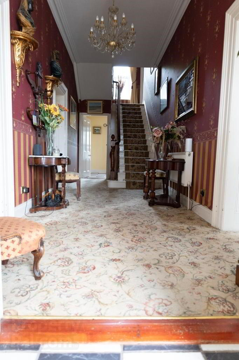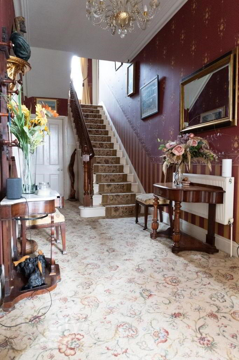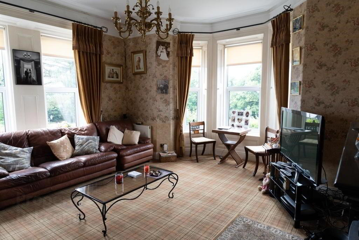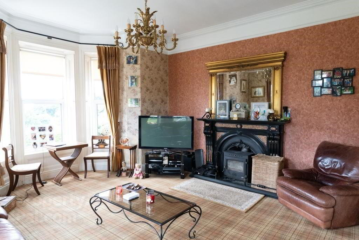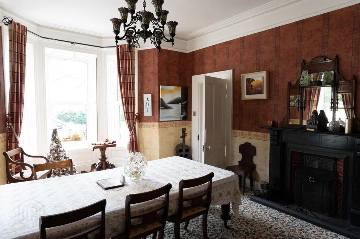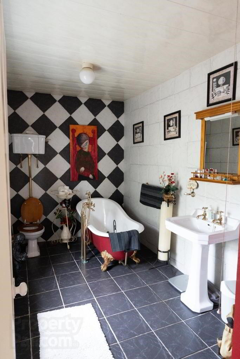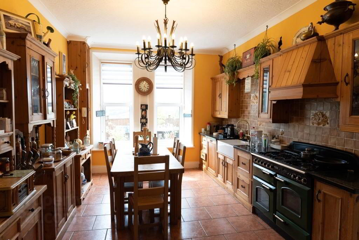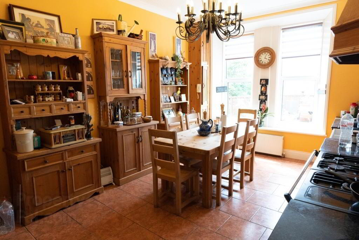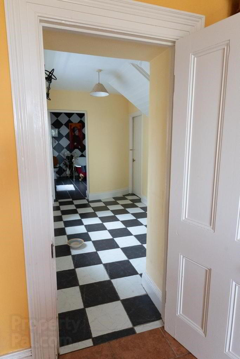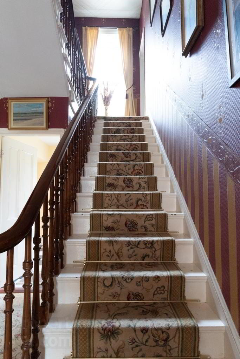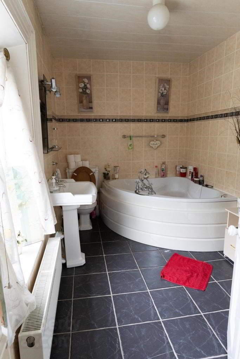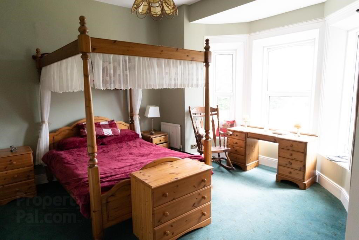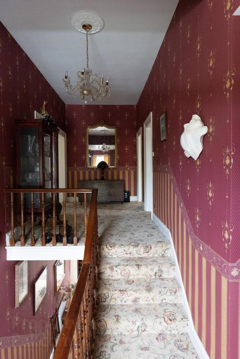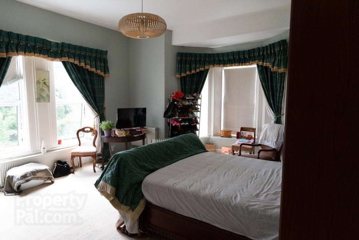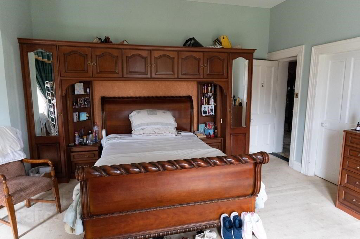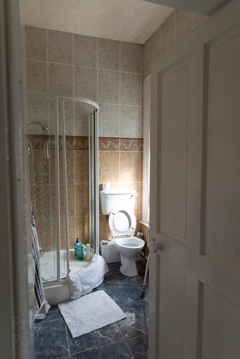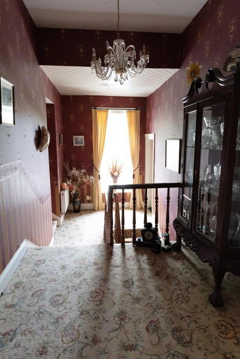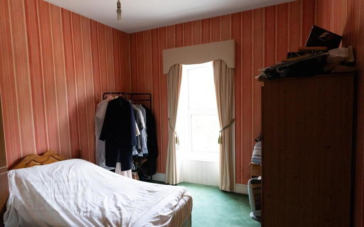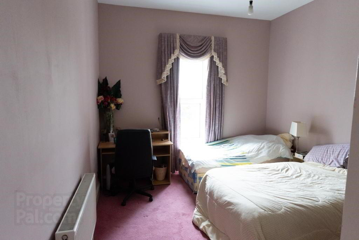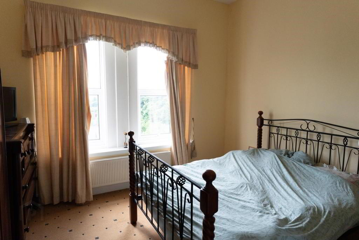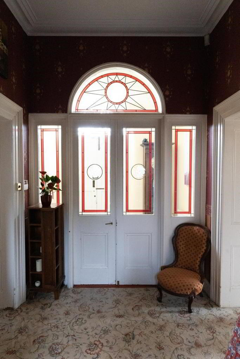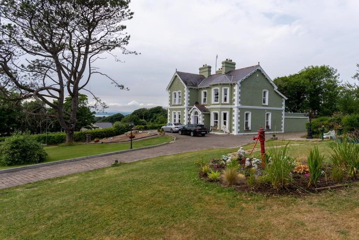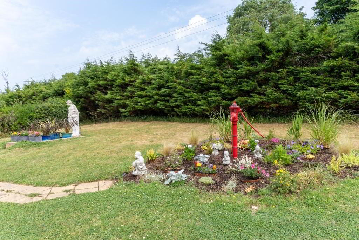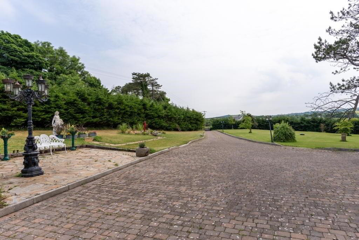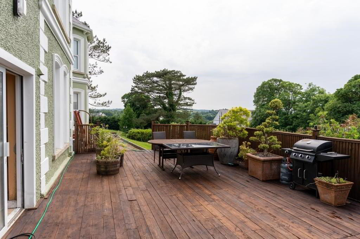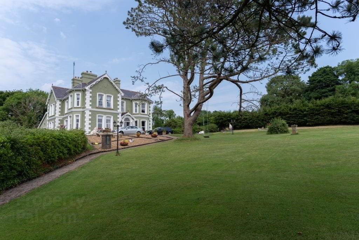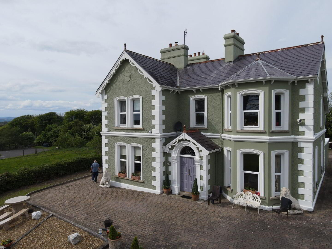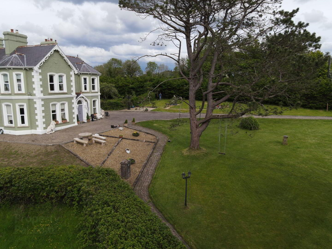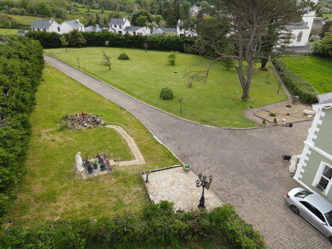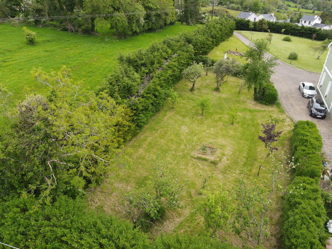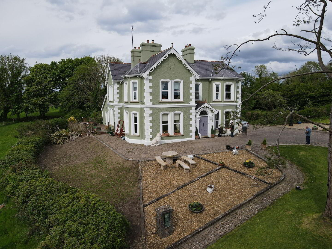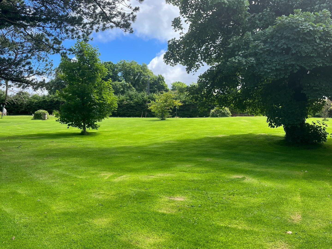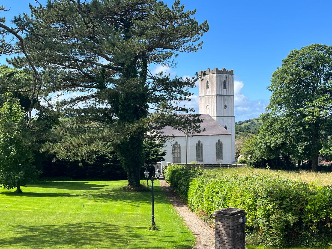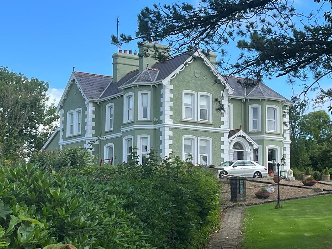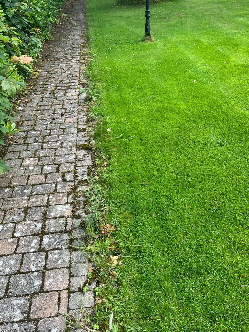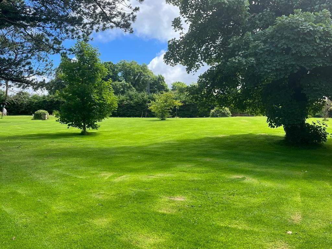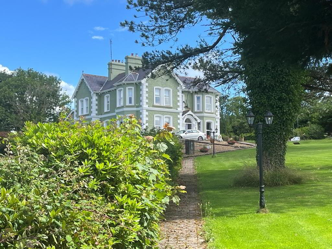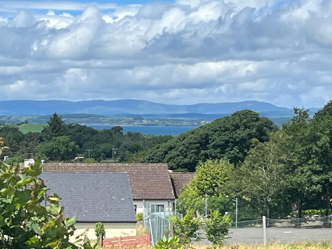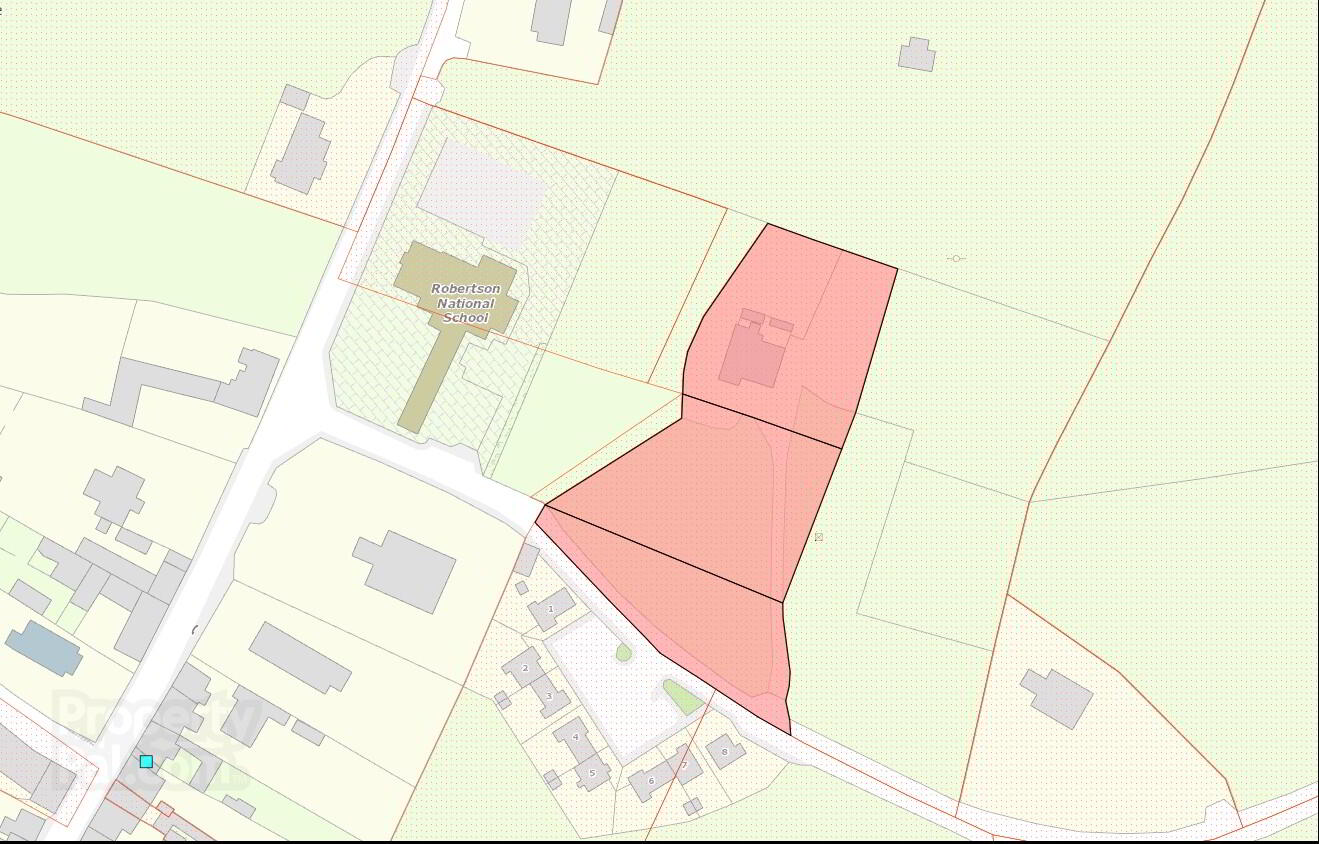"Rectory", Lisminton,
Ballintra, F94Y3C3
5 Bed Detached House and Land
Guide Price €695,000
5 Bedrooms
4 Bathrooms
3 Receptions
Property Overview
Status
For Sale
Style
Detached House and Land
Bedrooms
5
Bathrooms
4
Receptions
3
Property Features
Size
320.2 sq m (3,446.9 sq ft)
Tenure
Not Provided
Energy Rating

Heating
Oil
Property Financials
Price
Guide Price €695,000
Stamp Duty
€6,950*²
Property Engagement
Views Last 7 Days
104
Views Last 30 Days
612
Views All Time
23,201
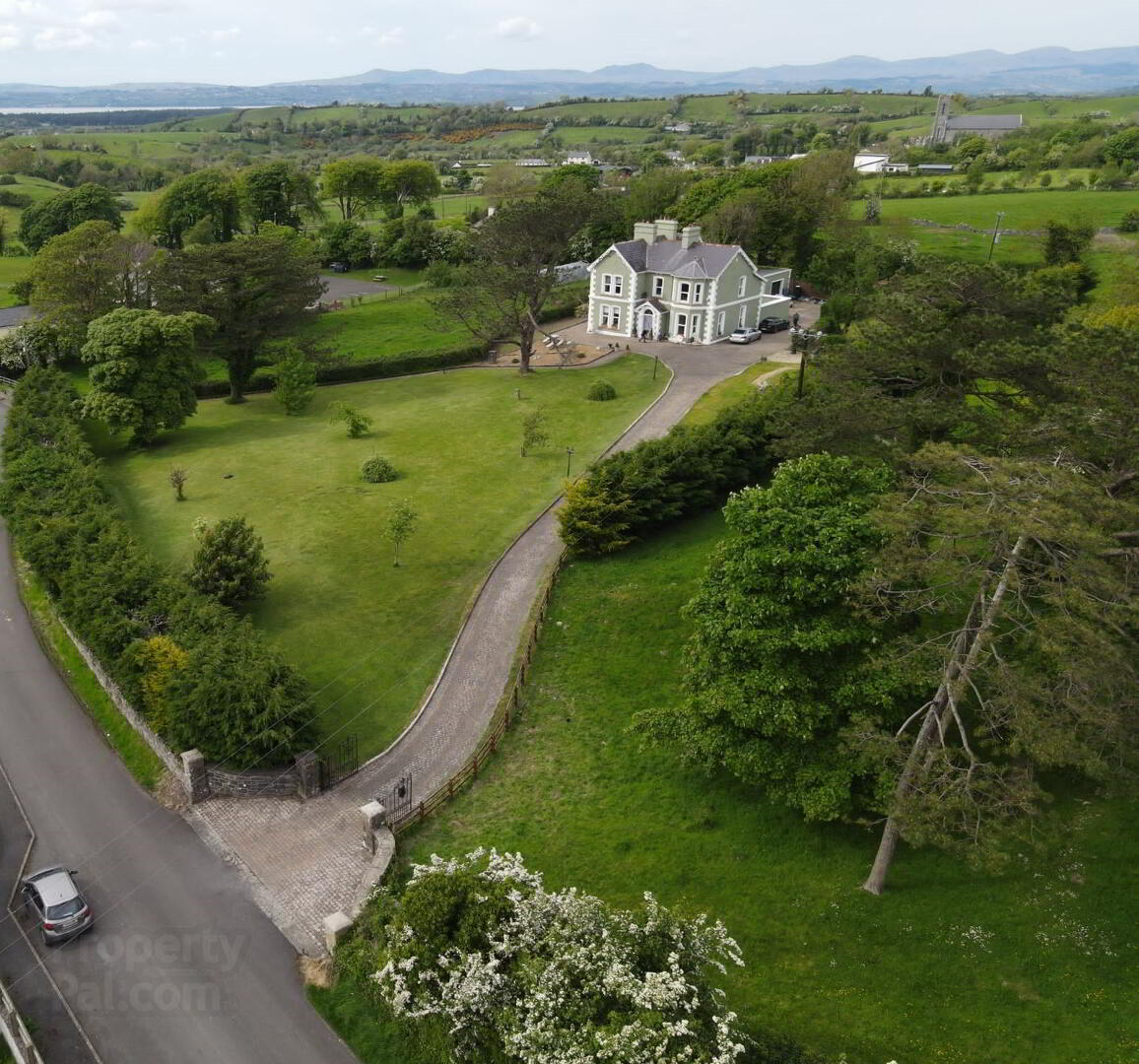
Lisminton, Ballintra, South Donegal F94 Y3C3
Exceptional Period Residence on 1.5 Acres
“The Rectory”
Elevated setting with beautiful views of surrounding countryside and Donegal Bay. Situate on outskirts of Ballintra Village, 7 miles south of Donegal Town, 4 miles from Rossnowlagh Beach and just 3 miles from Murvagh Beach & Golf Links.
Constructed in 1900 and completely refurbished in 2001 to an exceptional high standard yet retaining its original character, the property which extends to 320.23 sq.m. (3447sq.ft.) comprises -
Ground Floor. Sitting Room, Dining Room, Living Room, Kitchen, Utility & Study
First Floor. 5 No. Bedrooms (2 en-suite) & Bathroom
*Beautifully landscaped lawns *Enclosed Courtyard *Double Garage
Entrance Porch Tiled floor
Entrance Hallway 6.08 m. x 2.22 m.
Sitting Room 4.89 m. x 5.37 m.
Bay window with views of countryside and Donegal Bay; Solid Fuel Stove
Dining Room 4.49 m. x 5.86 m.
fireplace with solid fuel stove
Living Room 4.49 m. x 5.86 m.
Views of Sea; open fireplace
Utility 2.19 m. x 5.83 m.
Great range of reclaimed pitch pine units
Laundry Closet
Kitchen 5.51 m. x 3.65 m.
Reclaimed pitch pine fitted units with integrated dishwasher; “Belfast” sink; “Leisure” electric oven with gas hob, tiled floor; views of Bay
Rear Hallway 3.41 m. x 2.13 m.
Study 4.46 m. x 1.52 m.
Bathroom 2.10 m. x 3.52 m.
stand alone bath, toilet and wash basin
First Floor.
Bathroom 3.15 m. x 2.06 m.
corner jacuzzi bath; power shower, toilet and wash basin; storage closet
Landing 7.78 m. x 2.30 m.
Bedroom No. 1 5.72 m. x 5.10 m.
Views of Sea
En-suite Power Shower, toilet and wash basin; fully tiled
Bedroom No. 2 4.70 m. x 4.58 m.
views of Church and countryside
Bedroom No. 3 3.50 m. x 4.23 m.
Views of Sea
Bedroom No. 4 3.41 m. x 4.58 m.
Bedroom No. 5 4.15 m. x 3.94 m.
En-suite Power shower, toilet and wash basin
- Oil fired central heating
- P.V.C. Double Glazed Windows
- Mains sewerage
External Decking Area 5.5 m. x 10.0 m.
Great views of surrounding countryside and sea; enjoying afternoon and evening sun; internal access from Utility
Enclosed Courtyard 8.0 m. x 7.0 m.
Boiler House New boiler in 2016
Double Garage 10.65 m. x 5.50 m.
2 No. vehicular roller doors
The surrounding lawns are beautifully landscaped with various trees planted.
Electric Entrance gates leading into red brick driveway and parking area
Ber No. 112687686 BER - D1
Anderson Auctioneers for itself and as agent for the vendor gives notice that:
These particulars are only a general outline for the guidance of intending purchasers or lessees and do not constitute in whole or in part an offer or a Contract.
Reasonable endeavour have been made to ensure that the information given in these particulars is materially correct but any intending purchaser or lessee should satisfy themselves by inspection, searches, inquiries and survey as to the correctness of each statement.
[OR] Whilst every care has been taken in the preparation of these particulars, and they are believed to be correct, they are not warranted and intending purchasers/lessees should satisfy themselves as to the correctness of the information given.
All statements in these particulars are made on the without responsibility part of Anderson Auctioneers or the vendor
No statement in these particulars is to be relied upon as a statement or representation of fact.
Neither Anderson Auctioneers nor anyone in its employment or acting on its behalf has authority to make any representation or warranty in relation to this property.
Nothing in these particulars shall be deemed to be a statement that the property is in good repair or condition or otherwise nor that any services or facilities are in good working order.
Photographs may show only certain parts and aspects of the property at the time when the photographs were taken and you should rely upon actual inspection.
No assumption should be made in respect of parts of the property not shown in photographs.
Any areas, measurements or distances are only approximate.
Any reference to alterations or use is not intended to be a statement that any necessary planning, building regulation, listed building or any other consent has been obtained.

