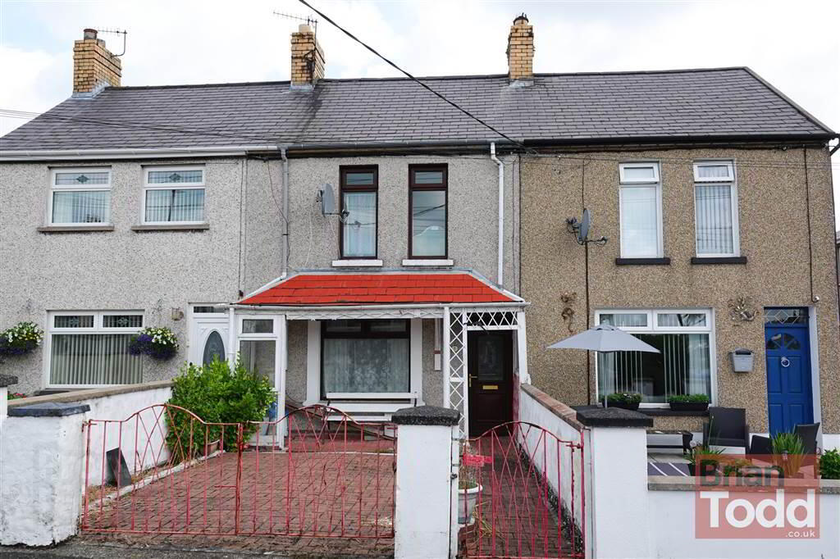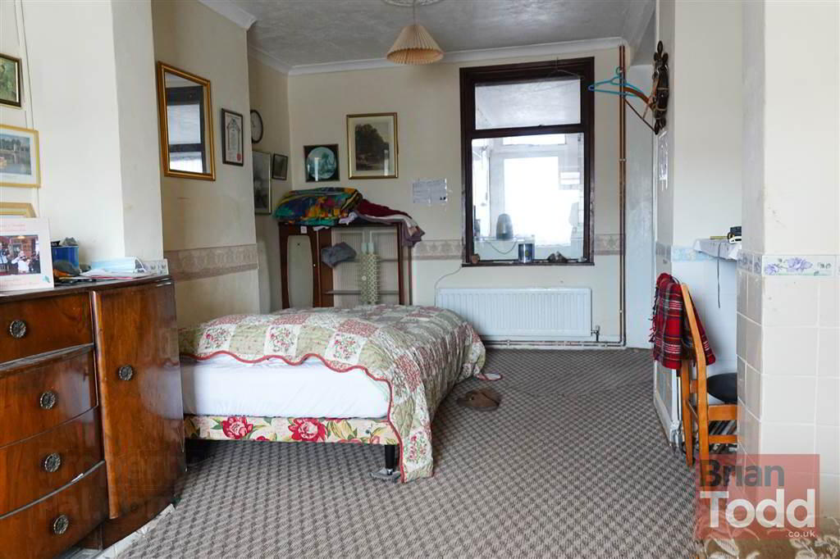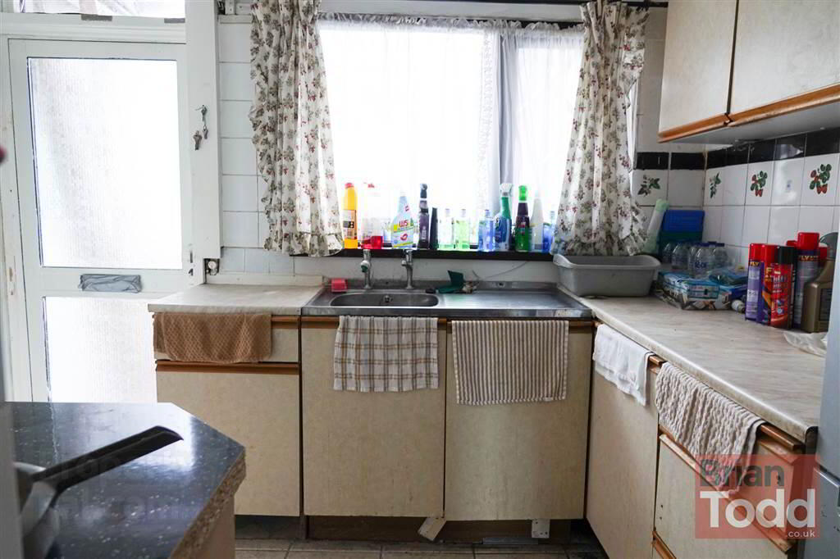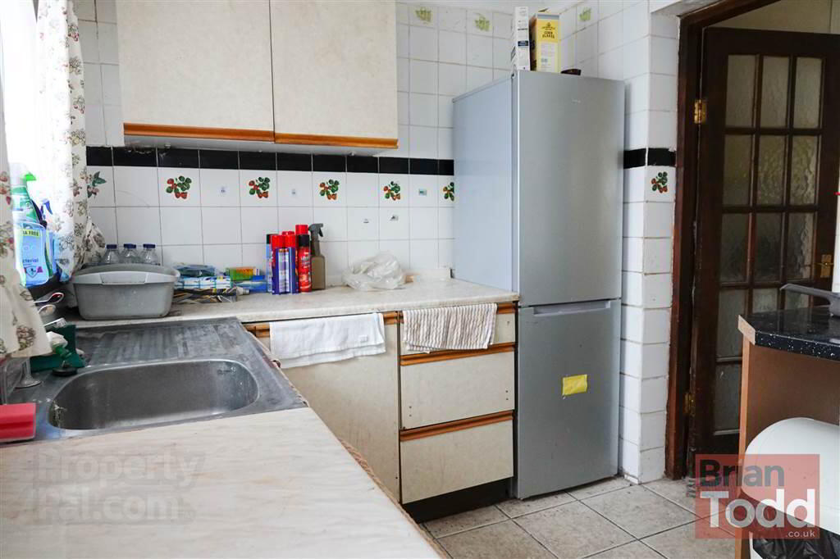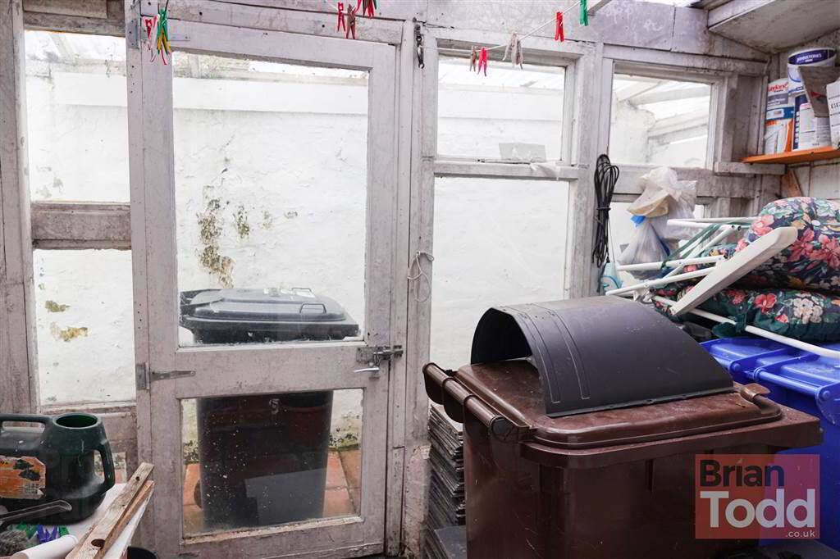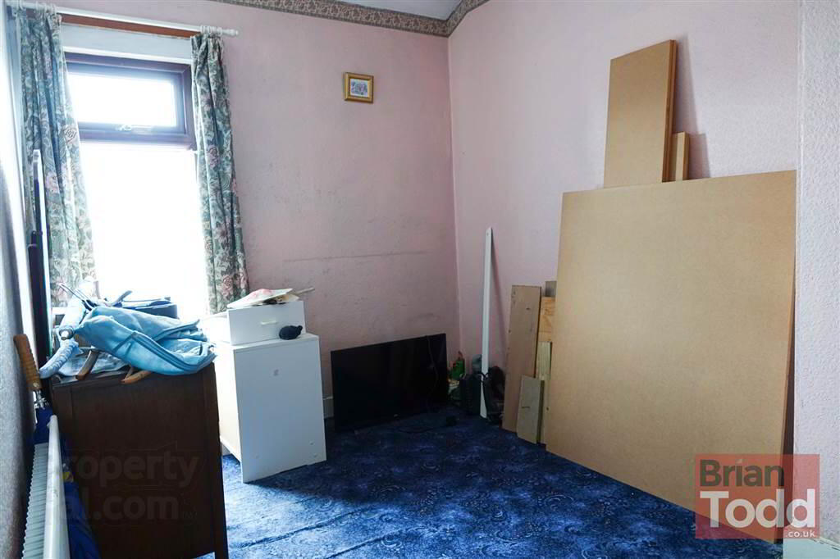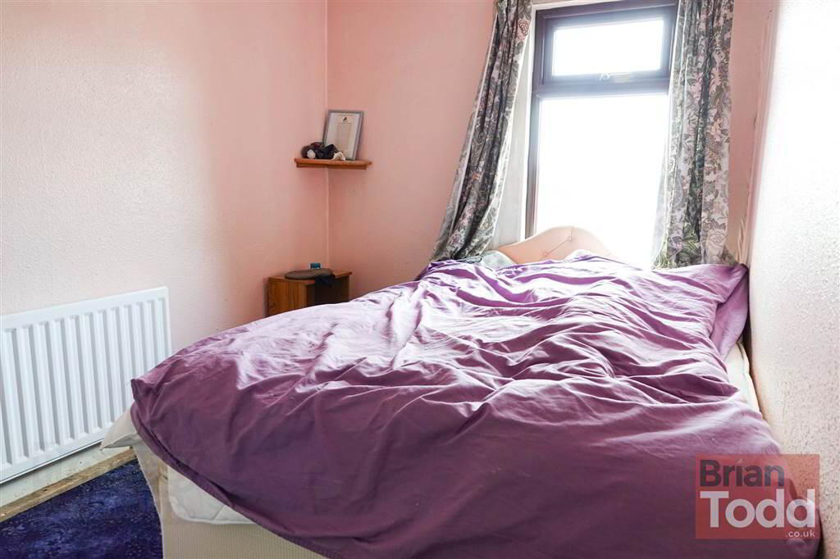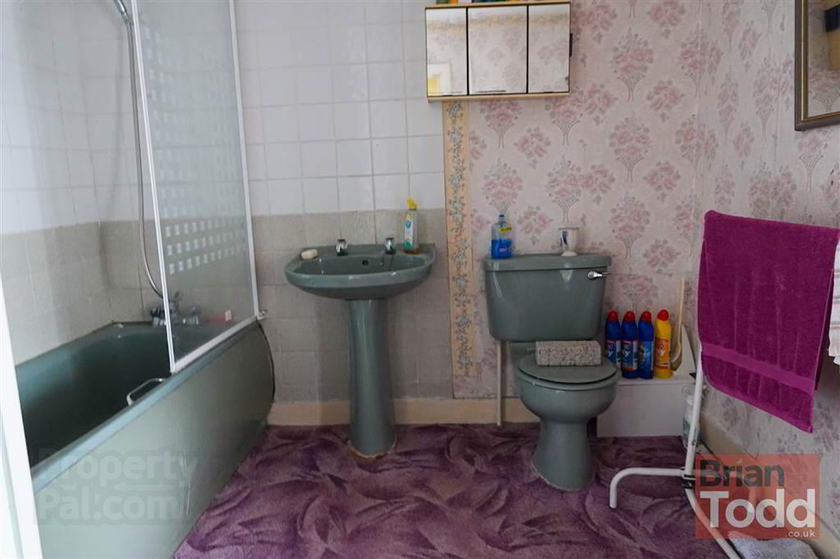Recreation Road,
Larne, BT40 1HA
2 Bed Townhouse
Offers Around £70,000
2 Bedrooms
1 Bathroom
1 Reception
Property Overview
Status
For Sale
Style
Townhouse
Bedrooms
2
Bathrooms
1
Receptions
1
Property Features
Tenure
Not Provided
Energy Rating
Heating
Gas
Broadband
*³
Property Financials
Price
Offers Around £70,000
Stamp Duty
Rates
£486.00 pa*¹
Typical Mortgage
Legal Calculator
In partnership with Millar McCall Wylie
Property Engagement
Views Last 7 Days
201
Views Last 30 Days
1,050
Views All Time
24,493
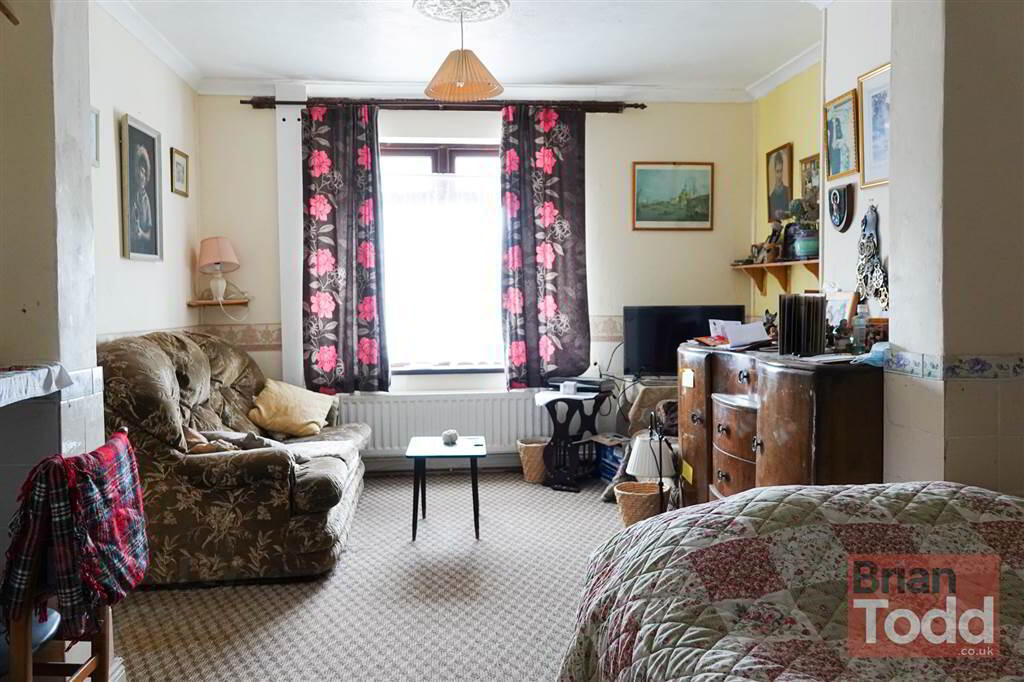
Features
- TRADITIONAL STYLE TOWN HOUSE
- PARTIAL GAS FIRED CENTRAL HEATING
- PARTIAL UPVC DOUBLE GLAZING
- LOUNGE
- RANGE OF FITTED UPPER AND LOWER LEVEL KITCHEN UNITS
- LEAN TO UTILITY AREA
- DOWNSTAIRS GUEST W.C. AND WASH HAND BASIN
- COLOURED BATHROOM SUITE
- TWO BEDROOMS
- STORE ROOM
- FRONT OFF STREET PARKING
- GREAT SCOPE FOR FURTHER IMPROVEMENT
- CHAIN FREE
Within walking distance to the Town Centre, local parks, schools and the seafront promenade, the property comprises of a lounge, fitted kitchen, downstairs W.C. and wash hand basin, lean to utility area, two bedrooms and bathroom with pastel coloured suite.
Complete with off street parking, the property is chain free and should appeal to both the D.I.Y. enthusiast and investor alike.
Viewing is strictly by appointment only through Agents.
Ground Floor
- ENTRANCE PORCH:
- ENTRANCE HALL:
- LOUNGE:
- 6.32m x 3.12m (20' 9" x 10' 3")
- KITCHEN:
- 2.97m x 2.44m (9' 9" x 8' 0")
Range of fitted upper and lower level units. Stainless steel sink unit. - GUEST W.C.:
- Incorporating W.C. and wash hand basin.
- LEAN TO UTILITY AREA:
First Floor
- BEDROOM (1):
- 3.51m x 2.29m (11' 6" x 7' 6")
- BEDROOM (2):
- 2.67m x 2.13m (8' 9" x 7' 0")
- BATHROOM:
- 2.9m x 2.51m (9' 6" x 8' 3")
pastel coloured suite incorporating W.C., wash hand basin and bath with mixer taps. - Store AREA:
- 4.5m x 2.29m (14' 9" x 7' 6")
Outside
- Off street parking to the front.
Directions
Larne


