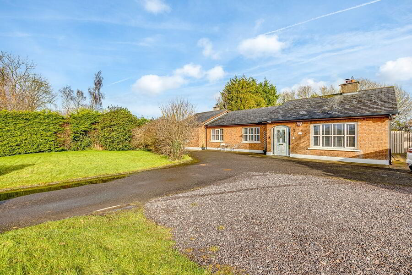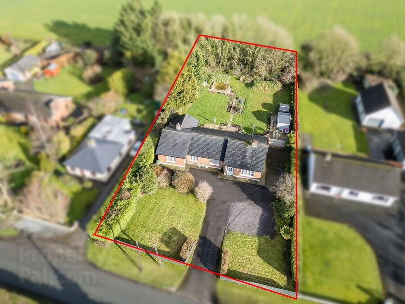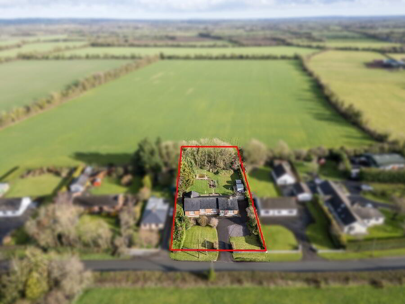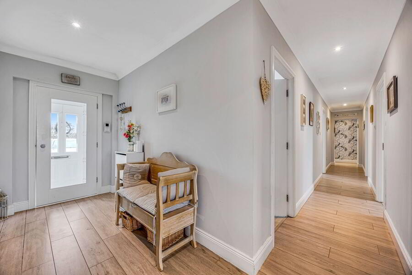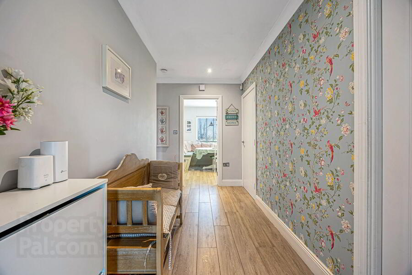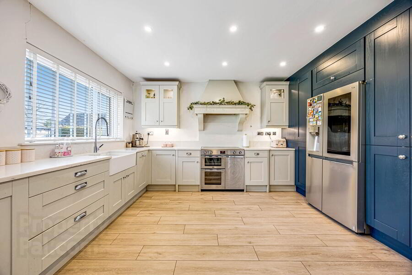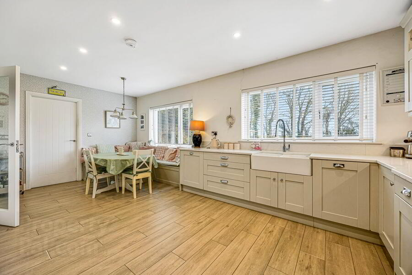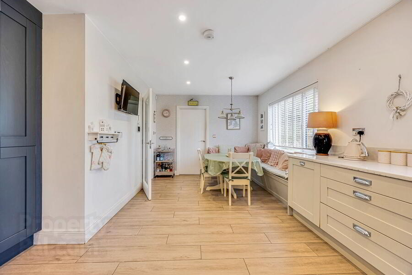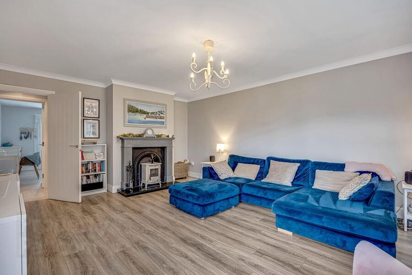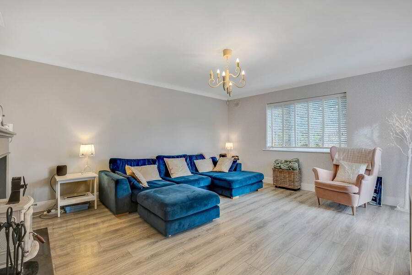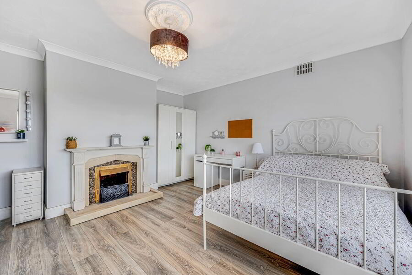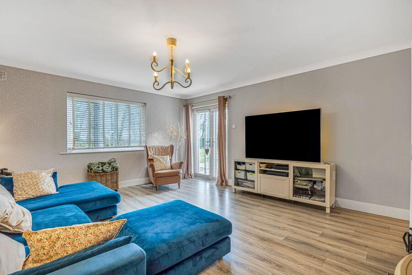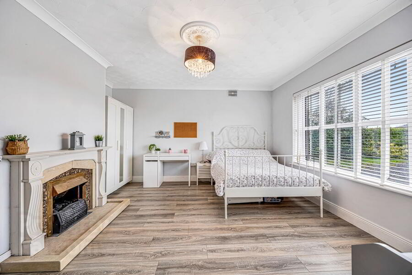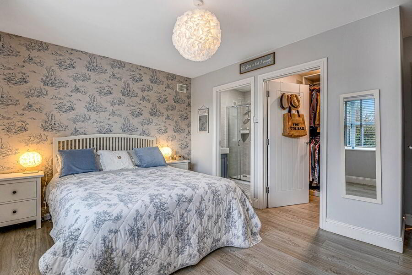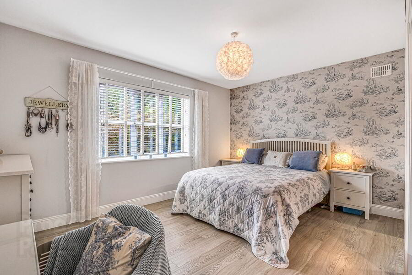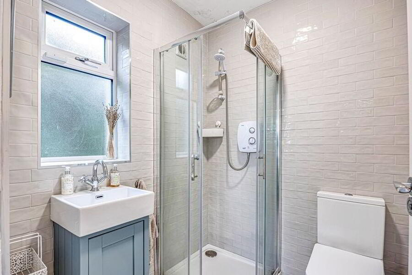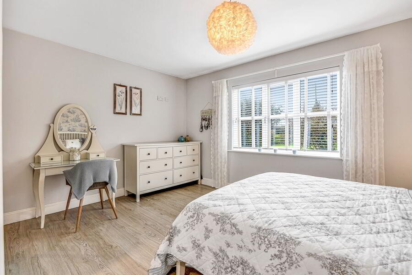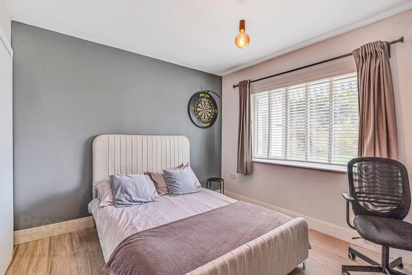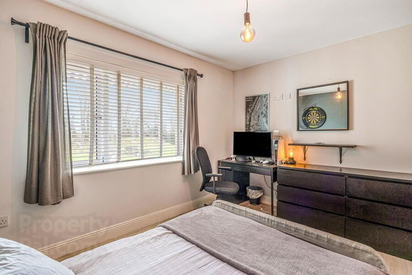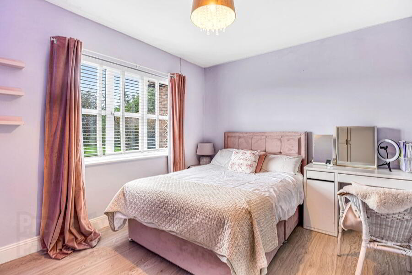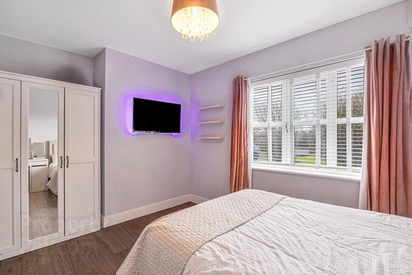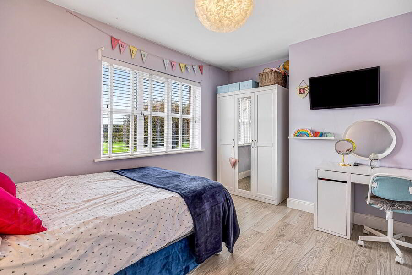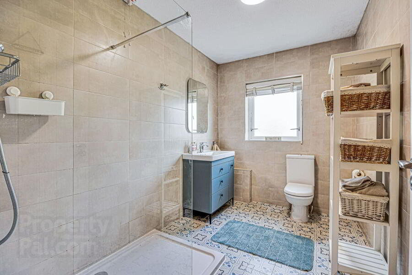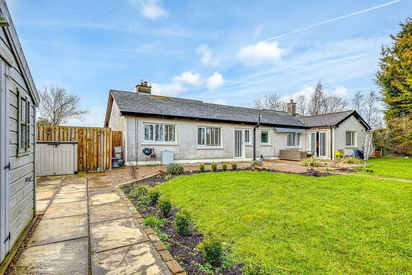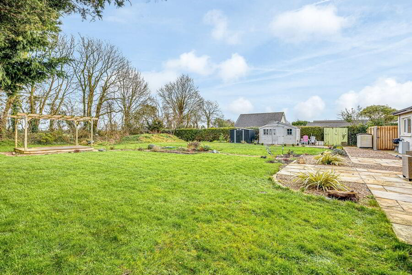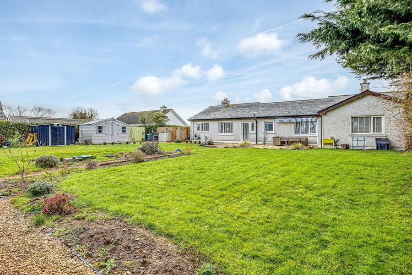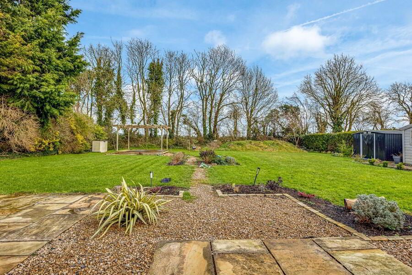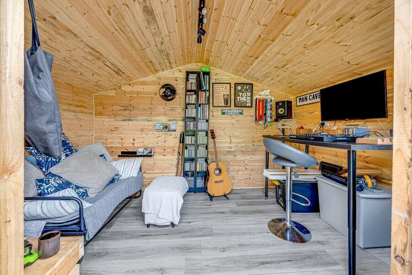Reask
Dunshaughlin, A85E029
4 Bed Detached Bungalow
Price €625,000
4 Bedrooms
2 Bathrooms
Property Overview
Status
For Sale
Style
Detached Bungalow
Bedrooms
4
Bathrooms
2
Property Features
Tenure
Not Provided
Property Financials
Price
€625,000
Stamp Duty
€6,250*²
Property Engagement
Views Last 7 Days
35
Views Last 30 Days
169
Views All Time
479
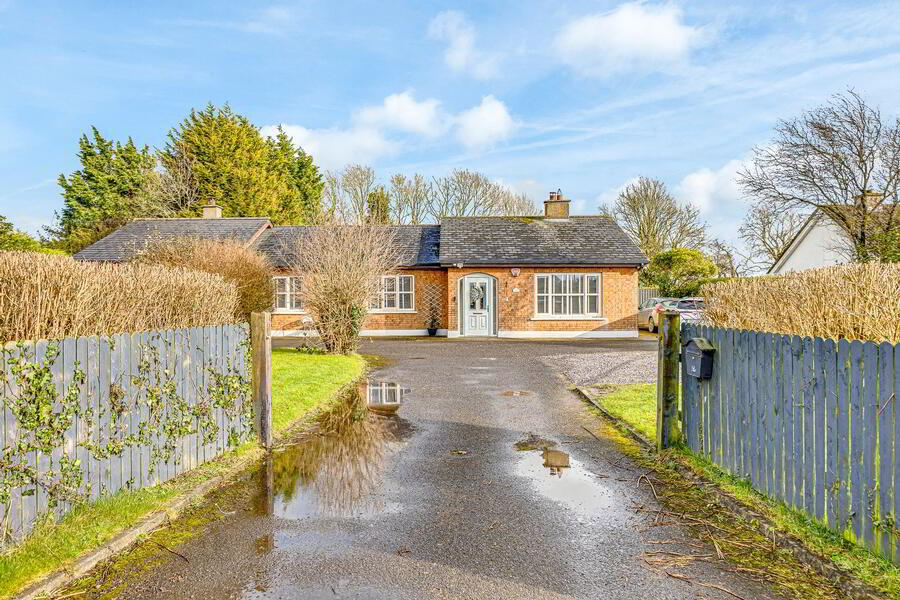 Gordon Hughes Estate Agents proudly presents Reask to the market. An exceptional four/five bedroomed, fully renovated detached bungalow sitting on c. 0.42 of an acre of gardens. The property was built c. 1989 but has been lovingly renovated to create an energy efficient, B rated family home. The range of upgrades includes new windows, doors, upgraded underfloor oil heating including upgraded boiler, upgraded bio-cycle waste water treatment system and all internal upgrades - including new kitchen and bathrooms. The gardens are well tended to – to the front lies kerbed lawns and parking. The rear garden, which is not overlooked benefits from a large sandstone patio area and a separate pergola – providing the perfect spaces for outdoor dining and relaxing. A useful garden shed has been transformed into a music room but is suitable for a number of uses. Located in this highly sought after address, offering the perfect blend of countryside living yet with excellent accessibility – Ratoath c. 5km, Dunshaughlin c. 5km and Ashbourne c. 10km. Emerald Park and the N2 are also less than a 10-minute drive from the property.
Gordon Hughes Estate Agents proudly presents Reask to the market. An exceptional four/five bedroomed, fully renovated detached bungalow sitting on c. 0.42 of an acre of gardens. The property was built c. 1989 but has been lovingly renovated to create an energy efficient, B rated family home. The range of upgrades includes new windows, doors, upgraded underfloor oil heating including upgraded boiler, upgraded bio-cycle waste water treatment system and all internal upgrades - including new kitchen and bathrooms. The gardens are well tended to – to the front lies kerbed lawns and parking. The rear garden, which is not overlooked benefits from a large sandstone patio area and a separate pergola – providing the perfect spaces for outdoor dining and relaxing. A useful garden shed has been transformed into a music room but is suitable for a number of uses. Located in this highly sought after address, offering the perfect blend of countryside living yet with excellent accessibility – Ratoath c. 5km, Dunshaughlin c. 5km and Ashbourne c. 10km. Emerald Park and the N2 are also less than a 10-minute drive from the property.Accommodation
A Entrance Porch opens through to the Entrance Hall 11.2m x 1.1mA beautiful welcome to this home and sets the tone for the balance of the accommodation…. fitted with wide plank flooring, coving, downlighters, alarm panel and also hosts hot-press. Kitchen/Diner
(Kitchen section 3.6m x 4.4m and Dining section 2.6m x 3.1m)
A light filled kitchen/diner located to the rear of the property, fitted with a high specification shaker, two tone kitchen with quartz worktops and upstands and also includes a feature double Belfast style sink. A built-in seating area complements the country kitchen – the entire room is fitted with downlighters. Utility Room 1.8m x 3.1m
A cleverly designed space which is plumbed for washing machine and also provides a home office space. Door leads out to the rear garden. Sittingroom 4.1m x 4.2m
Located to the front of the property – fitted with wide plank laminate flooring, coving, ceiling rose and feature fireplace (not in use). This room is presently being used as a fifth bedroom by the current owners. Livingroom 4.4m x 5.3m
A generous living room, fitted with wide plank laminate flooring, coving and feature fireplace fitted with a solid fuel stove. French doors open out to the rear garden.Master Bedroom 4.3m x 4.0m
A beautiful master bedroom located to the front of the property. Fitted with wide plank laminate flooring and also benefits from a walk-in wardrobe 1.4m x 1.8m which is fitted with shelving and hanging rails. En-Suite 1.6m x 1.8m
Fully tiled and fitted with wc, whb and shower. Bedroom 2 4.3m x 3.0m
Located to the front of the property and fitted with wide plank laminate flooring. Bedroom 3 4.2m x 3.0m
Also located to the front of the property and fitted with wide plank laminate flooring. Bedroom 4 3.7m x 3.1m
Located to the rear of the property and fitted with wide plank laminate flooring. Bathroom 2.1m x 3.1m
Fully tiled and fitted with wc, whb and double walk-in shower.
Directions
EIRCODE: A85 E029<br />GPS Co-Ordinates: 53.54326, -6.50583

