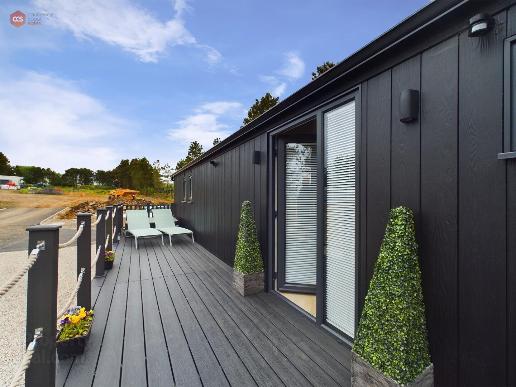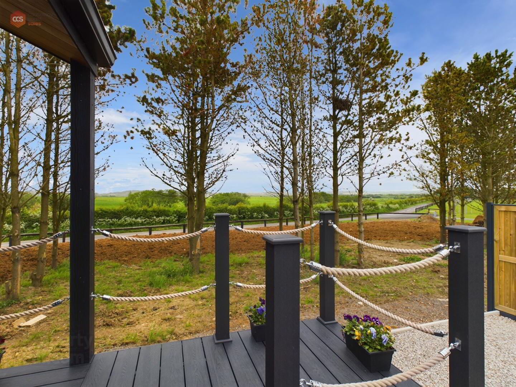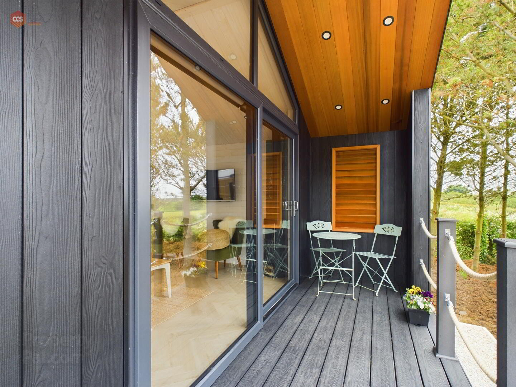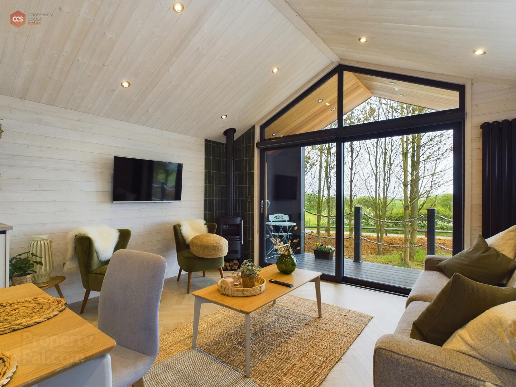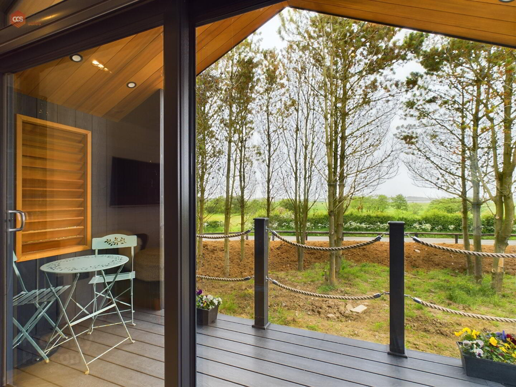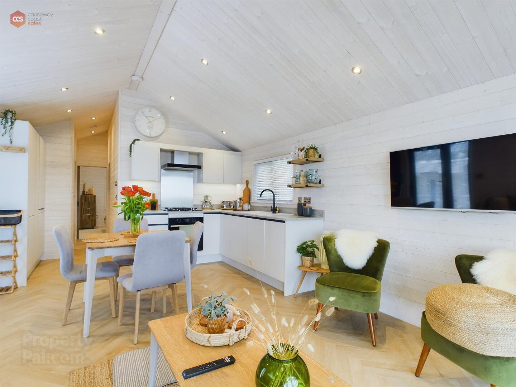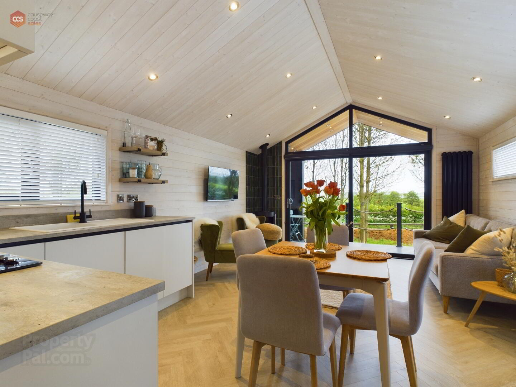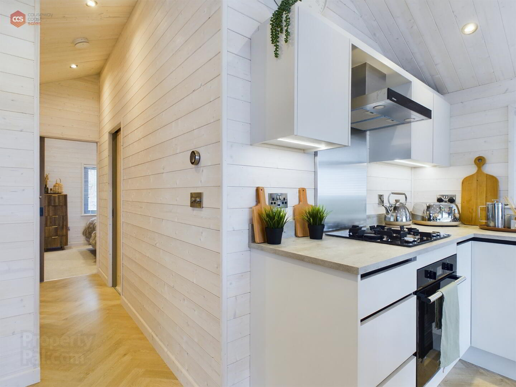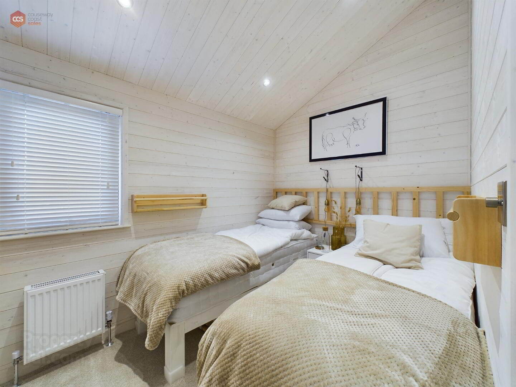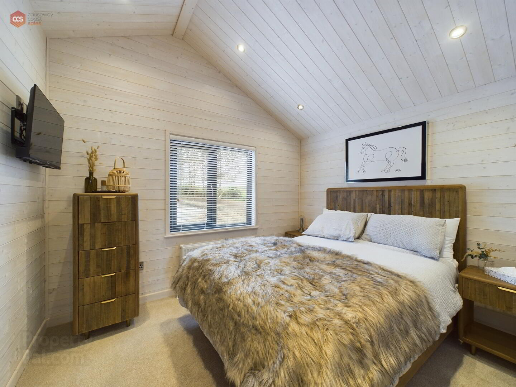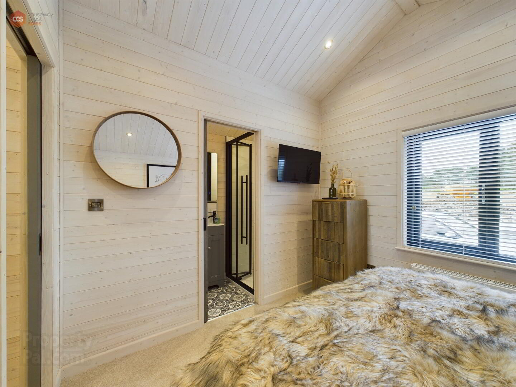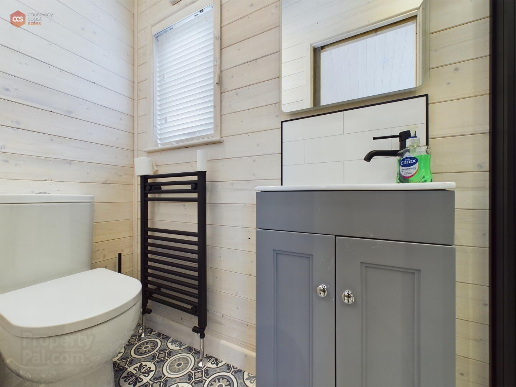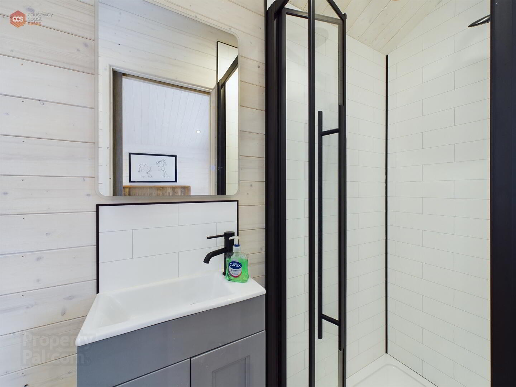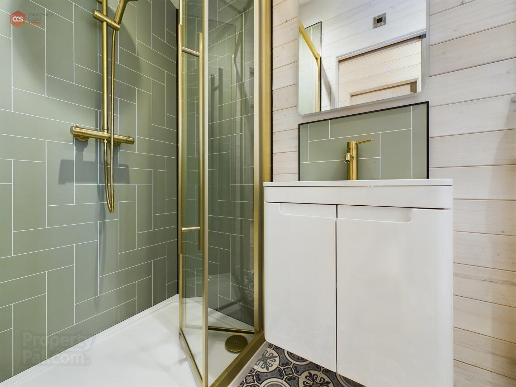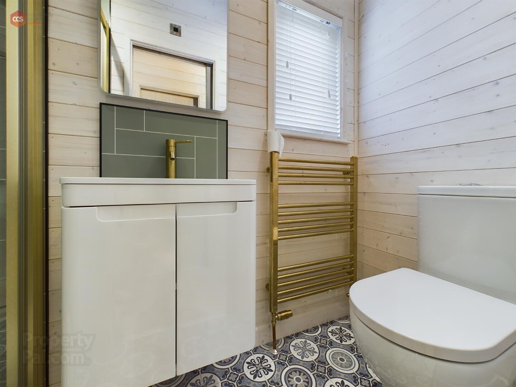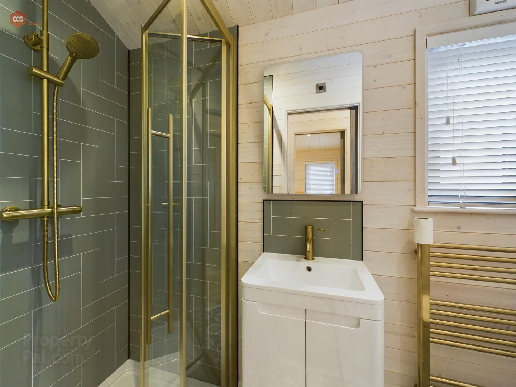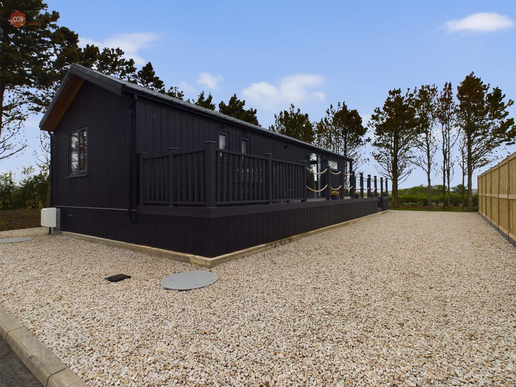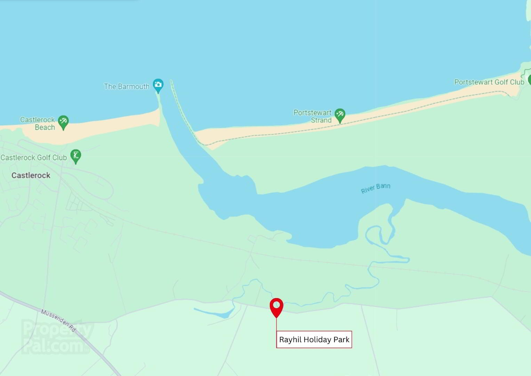Rayhil Holiday Park, 59 Ballywoolen Road,
Castlerock, BT51 4XQ
2 Bed Park Home
Price from £79,995
2 Bedrooms
1 Bathroom
1 Reception
Property Overview
Status
For Sale
Style
Park Home
Bedrooms
2
Bathrooms
1
Receptions
1
Property Features
Tenure
Not Provided
Property Financials
Price
Price from £79,995
Stamp Duty
Rates
Not Provided*¹
Typical Mortgage
Legal Calculator
Property Engagement
Views Last 7 Days
1,051
Views Last 30 Days
4,160
Views All Time
133,728
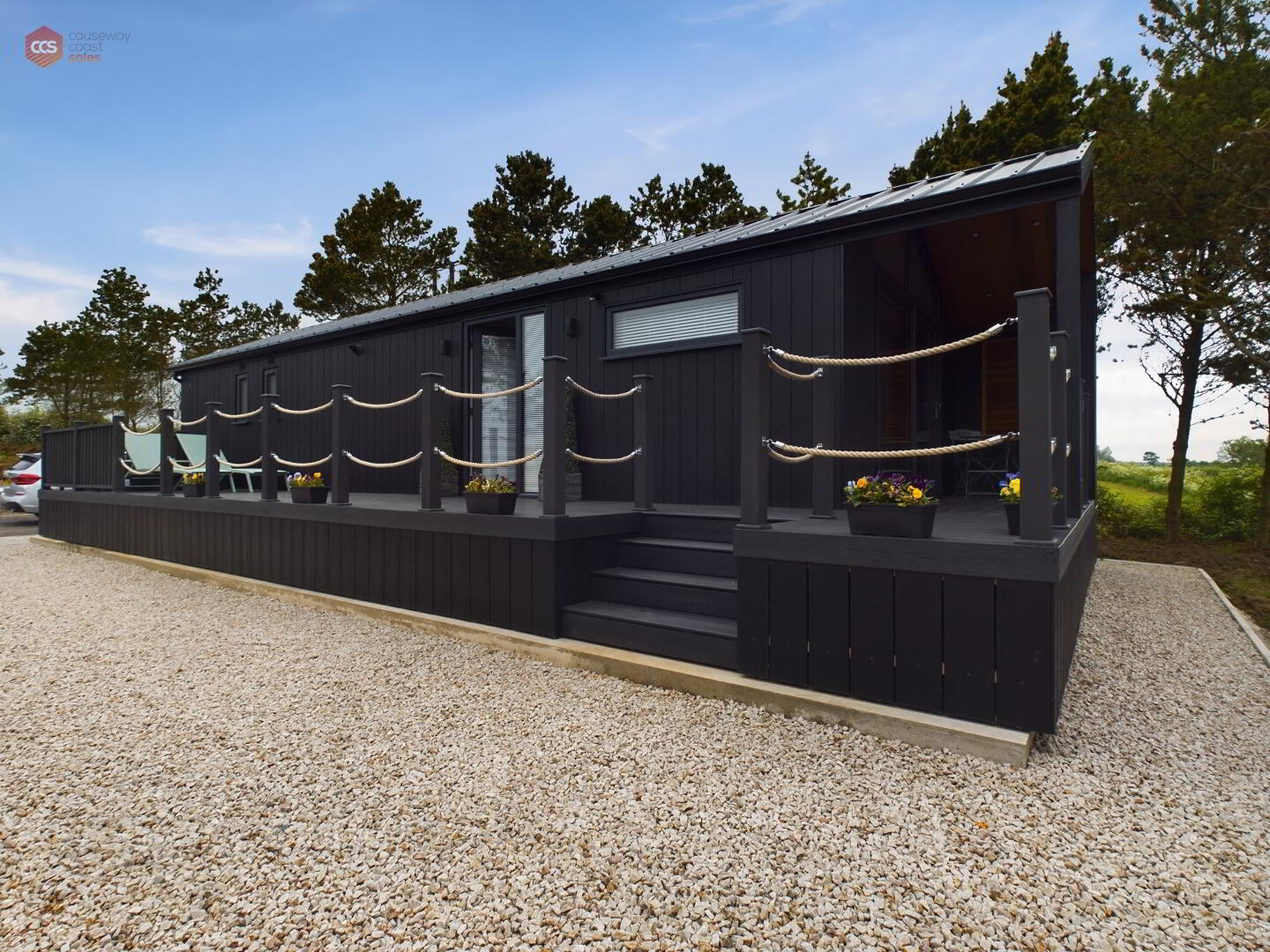
Causeway Coast Sales, proudly presents, Rayhil Holiday Park. A small, peaceful, unique site along the Ulster Way, overlooking the River Bann and Portstewart Stand Dunes. Rayhil, is a two-minute drive from Castlerock Beach, and all local amenities ie. Coffee Shops, Golf Club, Surfing and Restaurants. It is also a short drive to the National Trust's Mussden Temple and Downhill Demense and forest. Public transport is readily available with Castlerock Train Station, multiple bus stops and 8 miles from Magilligan point ferry to Co.Donegal. Please note, show cabin is in the 'Runkerry' range. Full site comprises of approx 24 cabins.
Please note, you are unable to sub-let these cabins, this includes holiday letting.
* PRICE RANGING FROM £79,995 - £149,995 *
MODELS.
Studio Range – Reception/Kitchen area, bedroom(s), bathroom. All models come with 4.3m x 2m decking area with roof and louvered walls covering half of the decked area. Red Cedar is used for all soffits and overhangs.
Option 1 -7.5mx4.3m = 32.25m2 (open plan)
Option 2 – 8.5mx 4.3m = 3655m2 (this bedroom can be enclosed)
Option 3 – 10mx4.3m – 43m2 (1 or 2 bed available in this size)
Skerries Range – Reception/Kitchen area, bedroom(s), bathroom. Decking and steps will need to be added to the side of these cabins at an extra cost to the client.
Option 1 – 7.5mx6.5m = 48.75m2
Option2 – 8.5mx6.5m = 55.25m2
Runkerry Range – Reception/kitchen area, bedroom(s), bathroom and en-suite. Decking to the front of the cabin included in the price. Steps will need to be added to the side of these cabins at an extra cost to the client.
Option 1 – 10.8mx3.9m = 42.15m2 (13ftx39ft)
Option 2 – 12.6m x 4.3m = 54.24m2
*Extras - Decking, Hot-Tub, Storage shed (applicable to all cabins)*
Get in touch today for more information.

Click here to view the 3D tour
