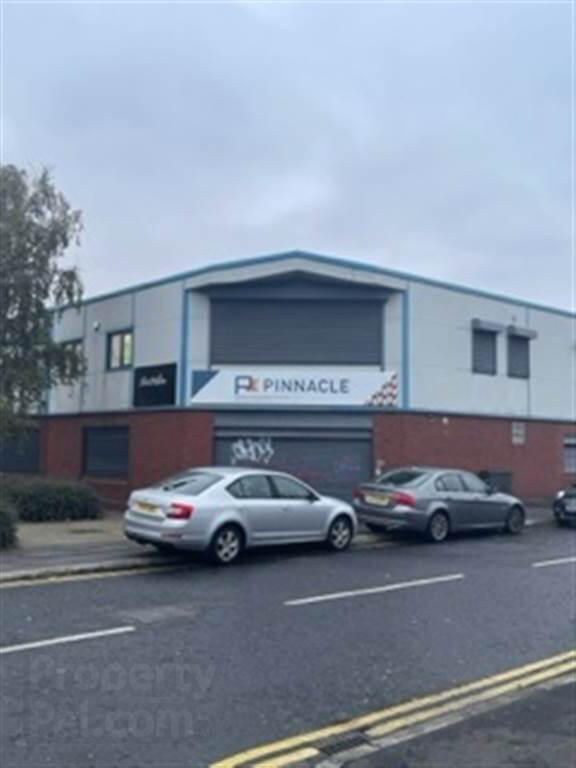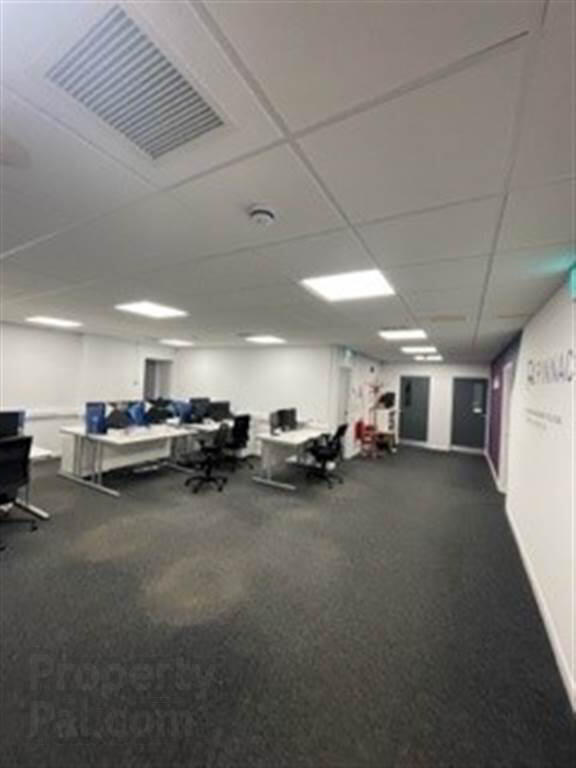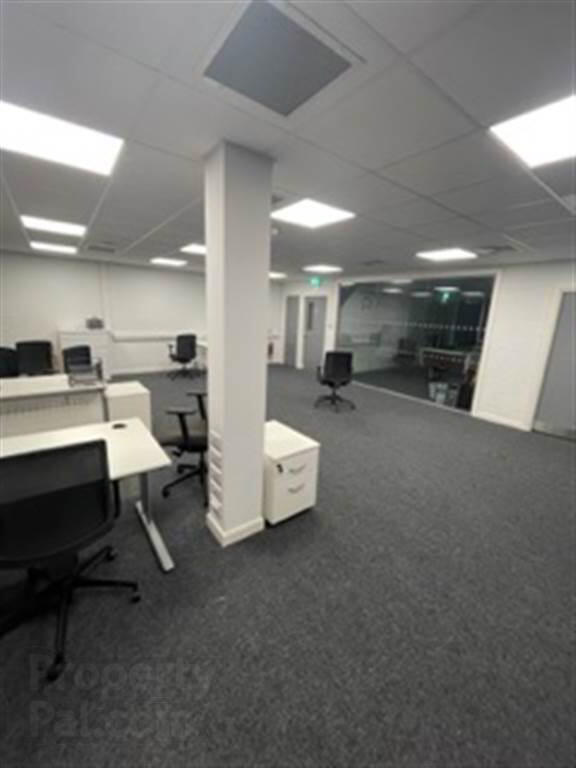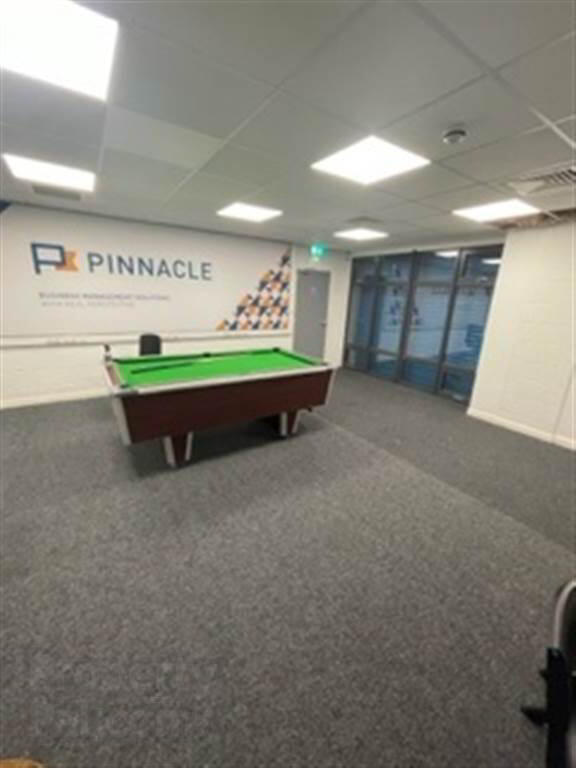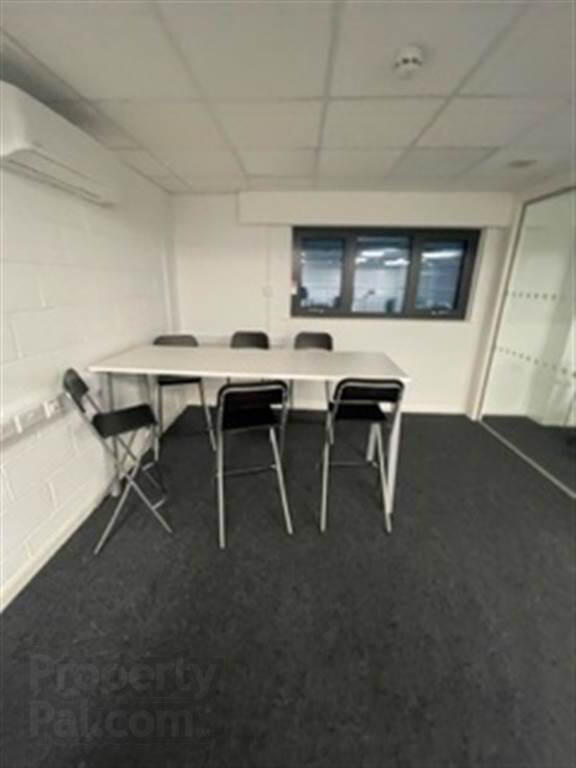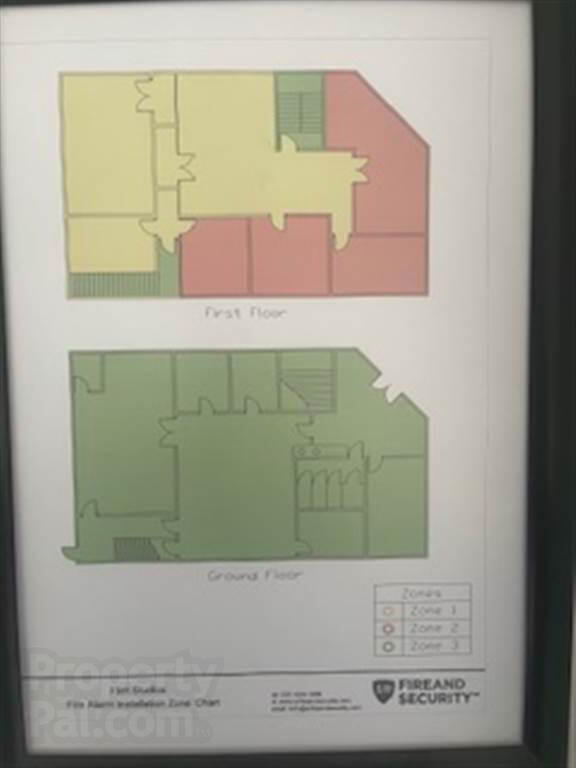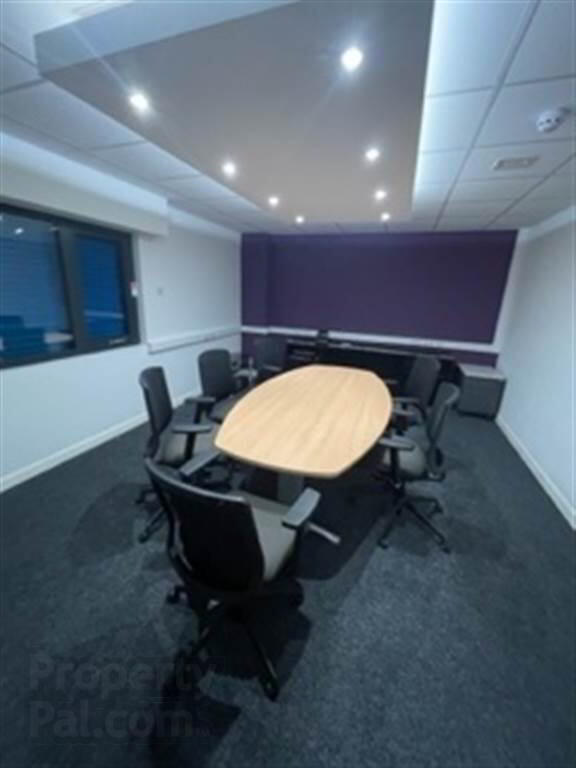 MODERN OFFICE SPACE FOR SALE - OFFERS OVER £400,000 (Plus VAT)
MODERN OFFICE SPACE FOR SALE - OFFERS OVER £400,000 (Plus VAT)ENTRANCE LOBBY WITH DISABLED ACCESS MEETING ROOM & WC
GROUND FLOOR - 214.4 SQ M (2308 SQ FT)
FIRST FLOOR - 232.5 SQ M (2503 SQ FT)
5 DEDICATED CAR PARK SPACES
RATES: 6 (GF) NAV: £20,000 (£11,444 PAYABLE PRIOR TO RELIEFS OF EXEMPTIONS - 2023-4) / 6A (FF) NAV: £19,700 (£11,272 PAYABLE PRIOR TO RELIEFS OF EXEMPTIONS- 2023-4)
SERVICE CHARGE: £1416 PA / THE PROPERTY IS OPTED FOR VAT
Directions
HEADING OUT OF TOWN FROM THE ALBERTBRIDGE ROAD, RAVENHILL BUSINESS PARK IS ON THE LEFT


