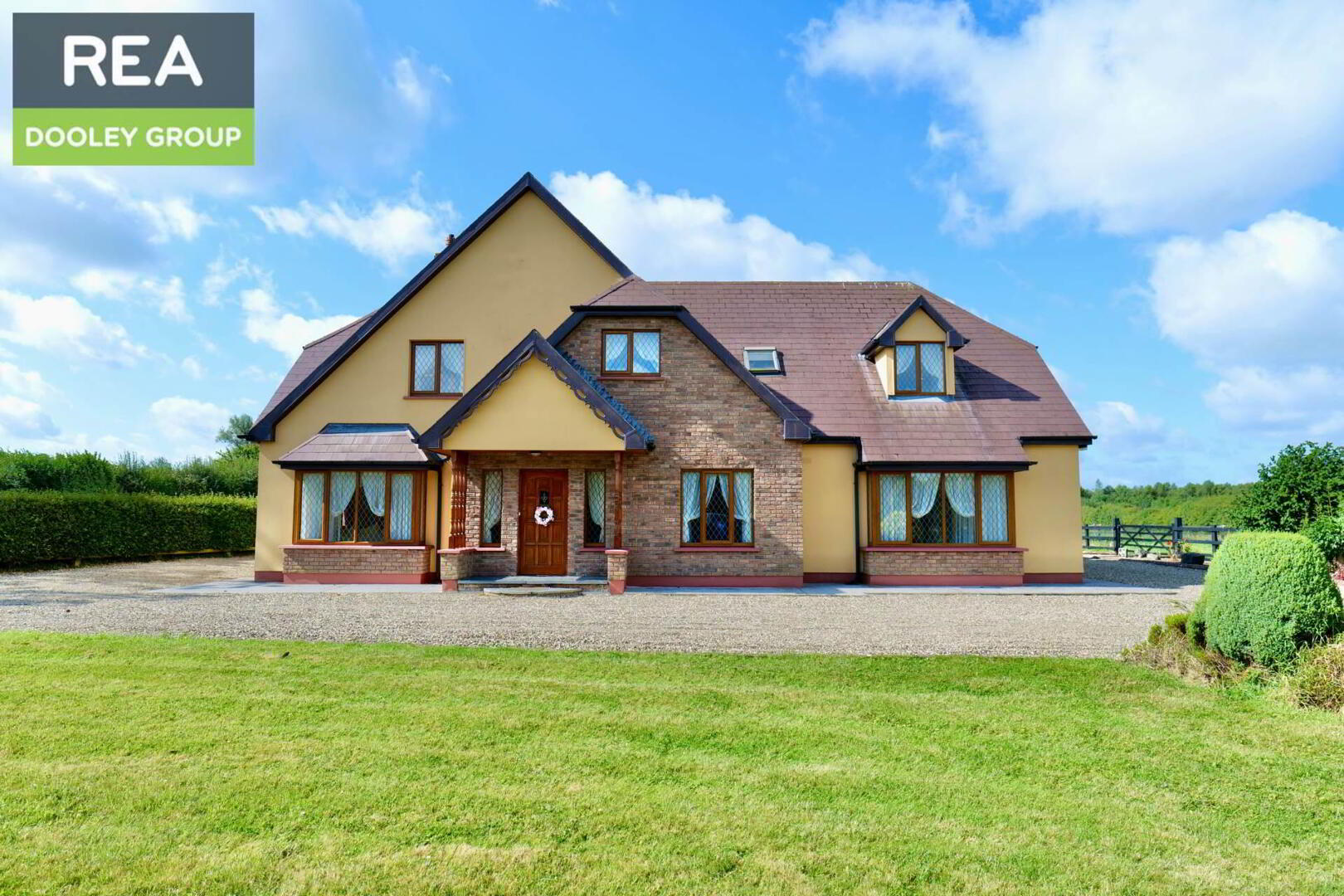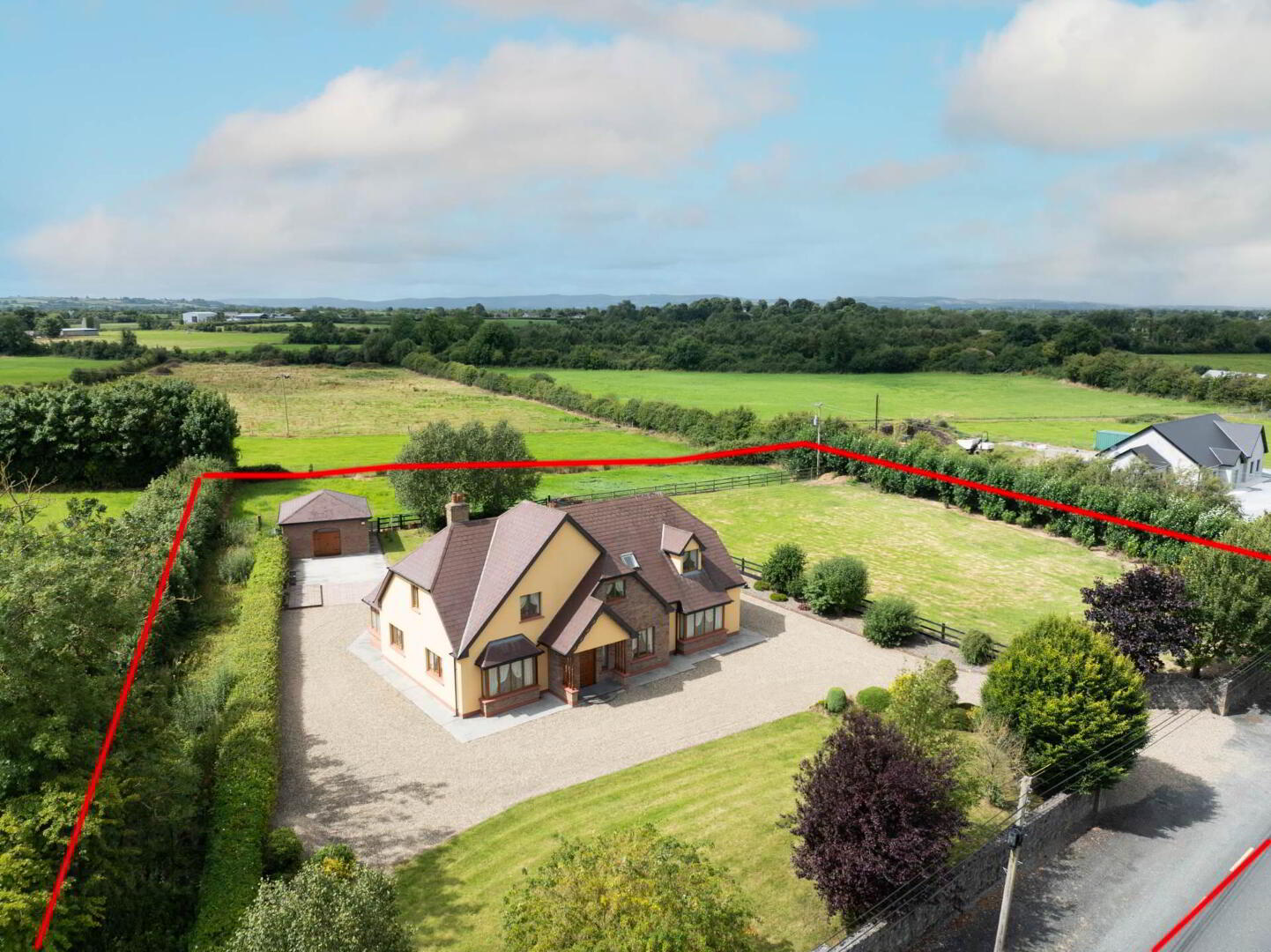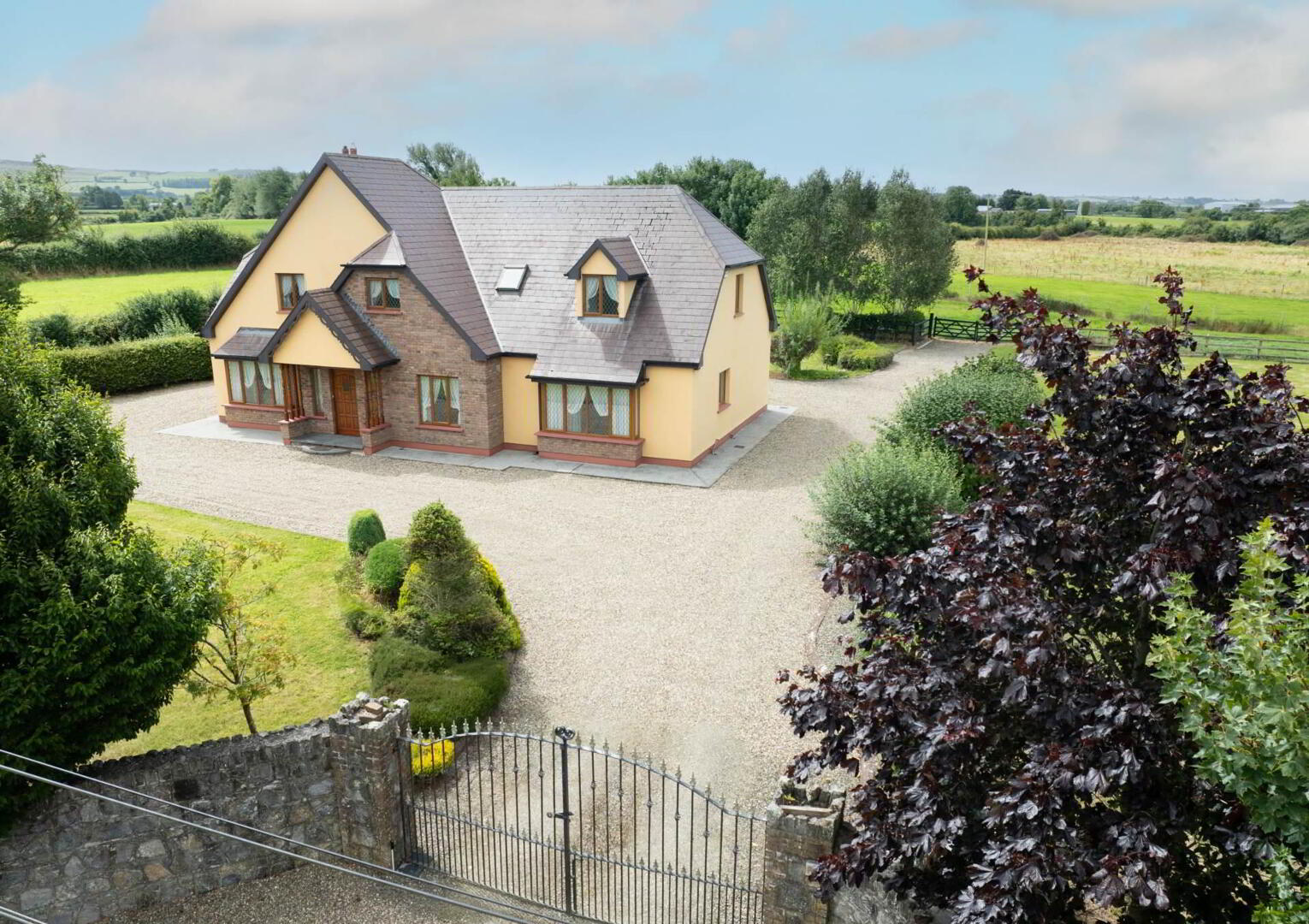


Rathnasare
Rathkeale, V94V9Y3
4 Bed Detached House
Sale agreed
4 Bedrooms
4 Bathrooms
2 Receptions
Property Overview
Status
Sale Agreed
Style
Detached House
Bedrooms
4
Bathrooms
4
Receptions
2
Property Features
Tenure
Freehold
Energy Rating

Heating
Oil
Property Financials
Price
Last listed at €405,000
Property Engagement
Views Last 7 Days
8
Views Last 30 Days
37
Views All Time
800

Features
- 4 Bedrooms - 3 Ensuite
- Detached property
- Oil fired central heating
- Centralised vacuum system
- Electric Gates
- Mains water
- Septic Tank
- Tastefully Presented Throughout
- Utility Room
- Viewing highly recommended
Located on the Ballingarry road approx. 3KM from Rathkeale, 6KM from Ballingarry and 12KM from Adare, this stunning proeprty is situated on Circa. 1.35 Acres.
Access to the proeprty is via electric gates from the road and the mature landscaped lawns offer plenty privacy.
Internally the proeprty has 4 bedrooms 2 on the ground floor and 2 on the first floor. Three of the bedrooms are en suite. There is also a ground floor playroom and upstairs office.
The proeprty has a centralised vacuum system and is double glazed throughout.
It`s rare a property of this standard comes to the market.
Viewing is highly advised and is through sole agents REA Dooley Group and strictly by appointment.
For further details call 069-61888
Entrance Hallway - 10'3" (3.12m) x 18'4" (5.59m)
Timber floor
Sitting Room - 13'7" (4.14m) x 15'3" (4.65m)
Carpet flooring, bay window and open fire
Kitchen/Dining Room - 28'6" (8.69m) x 12'11" (3.94m)
Tiled Floor, fitted solid wood kitchen and oil fired stove.
Conservatory - 12'0" (3.66m) x 11'2" (3.4m)
Lino flooring and double glazed glass.
Utilty - 9'5" (2.87m) x 12'11" (3.94m)
Tiled Floor and fitted units
Bedroom 1 - 10'0" (3.05m) x 13'10" (4.22m)
Double room with timber floor
Bedroom 2 - 10'2" (3.1m) x 19'5" (5.92m)
Double room with bay window and walk in wardrobe
Enusite: Tiled floor to ceiling iwth wc, whb and shower 2.32 x 3.02
Bedroom 3 - 10'11" (3.33m) x 12'6" (3.81m)
Double room with timber floor
Bedroom 4 - 13'6" (4.11m) x 17'9" (5.41m)
Double room with timber floor and walk in wardrobe.
Enusite: 1.33 x 2.02 Tiled floor to ceiling with wc, whb and shower.
Bedroom 5 - 14'3" (4.34m) x 15'6" (4.72m)
Double Room with timber floor
Bedroom 6 - 15'4" (4.67m) x 21'0" (6.4m)
Double room with timber floor
Enusite: 1.1 x 2.71 Tiled floor to ceiling with wc, whb and shower
Main Bathroom - 8'8" (2.64m) x 12'4" (3.76m)
Tiled floor to ceiling with bath, wc and whb
Detached Garage - 18'2" (5.54m) x 24'3" (7.39m)
Plumbed for washing machine etc.
Notice
Please note we have not tested any apparatus, fixtures, fittings, or services. Interested parties must undertake their own investigation into the working order of these items. All measurements are approximate and photographs provided for guidance only.
BER Details
BER Rating: C1
BER No.: 116931379
Energy Performance Indicator: Not provided


