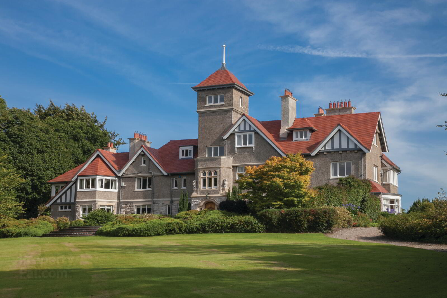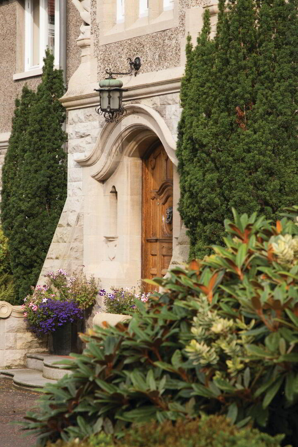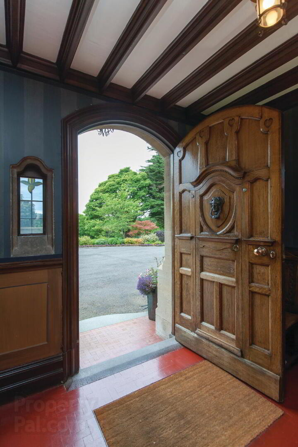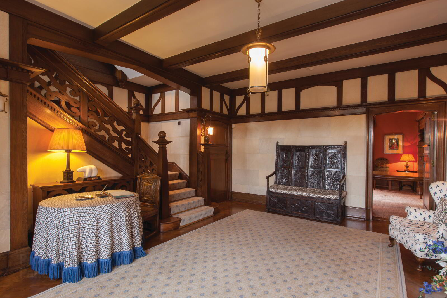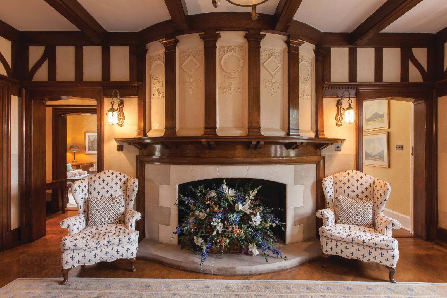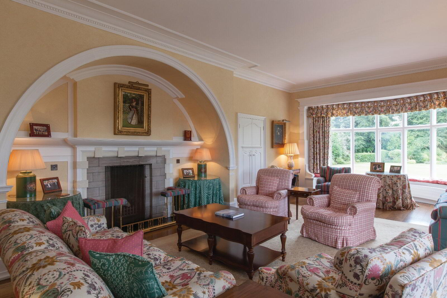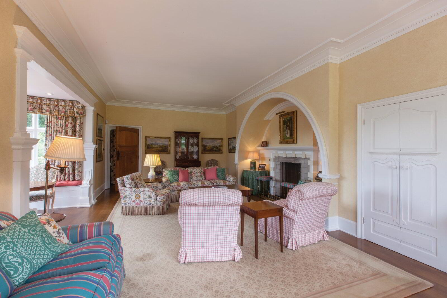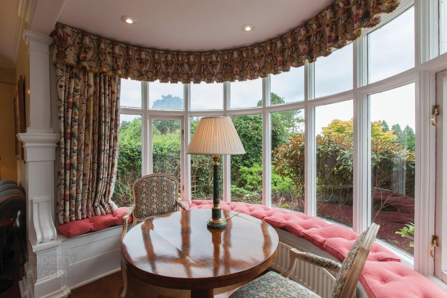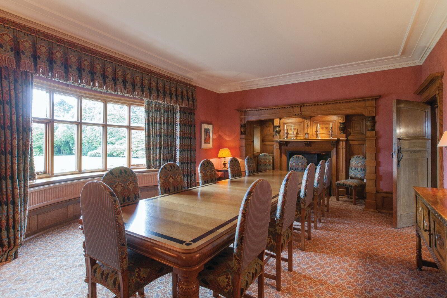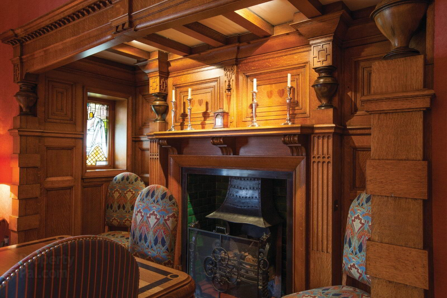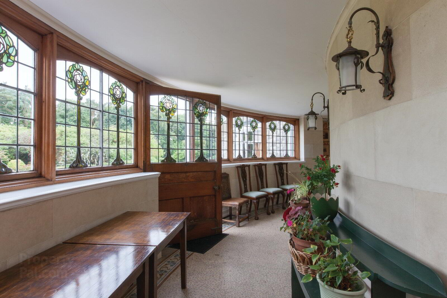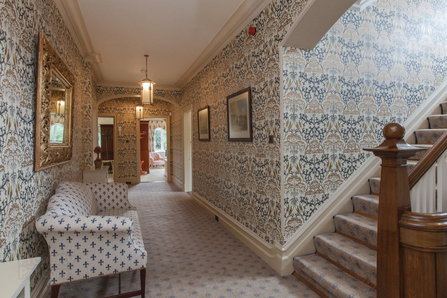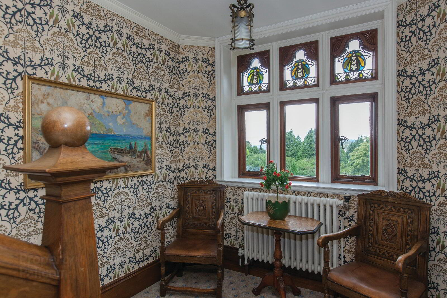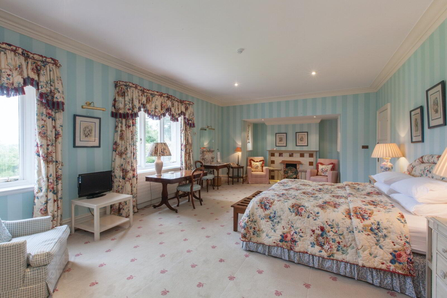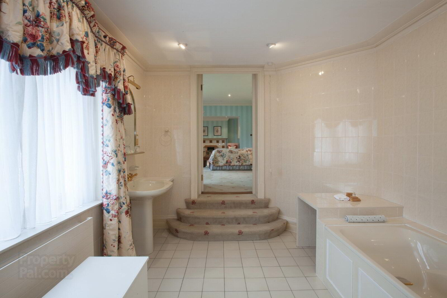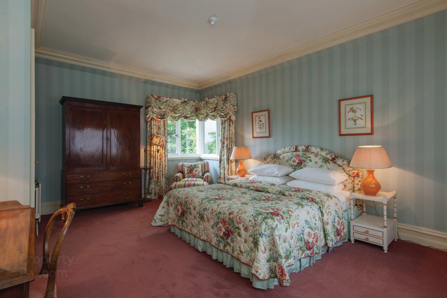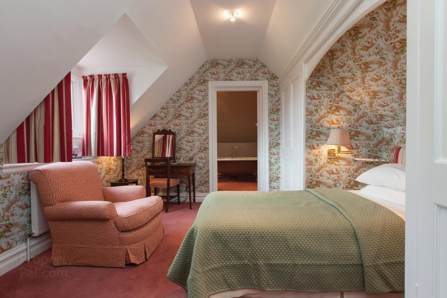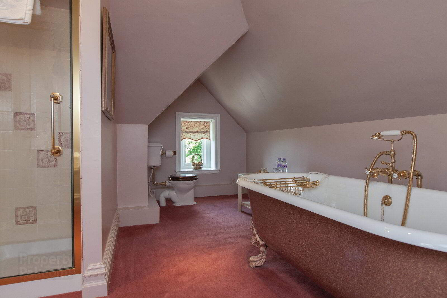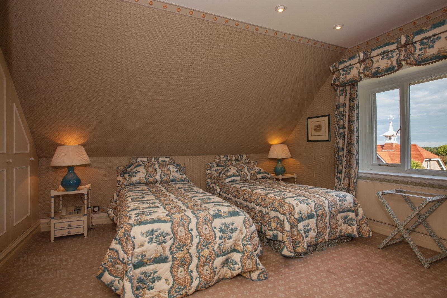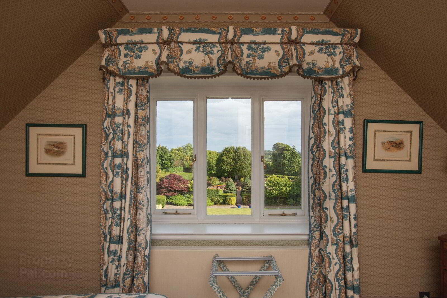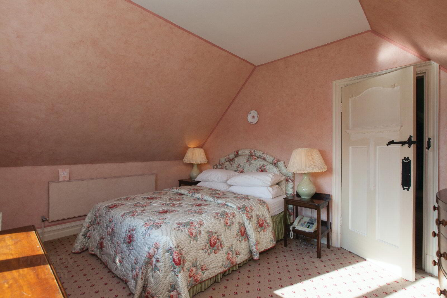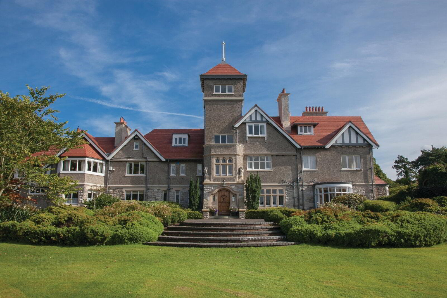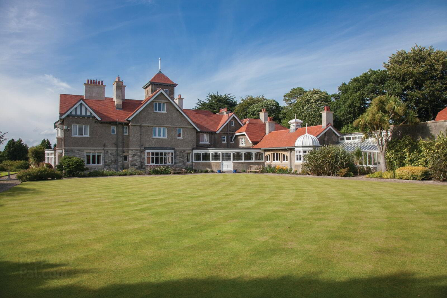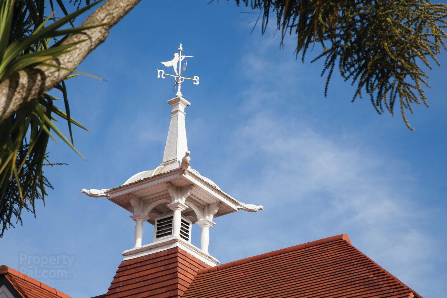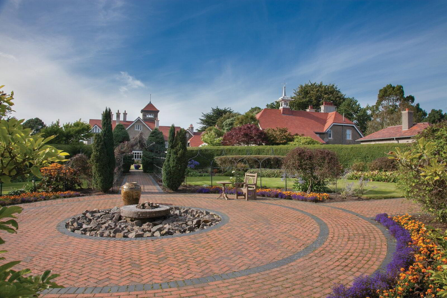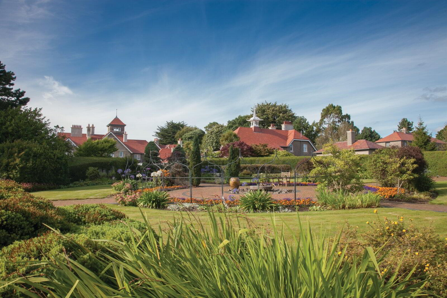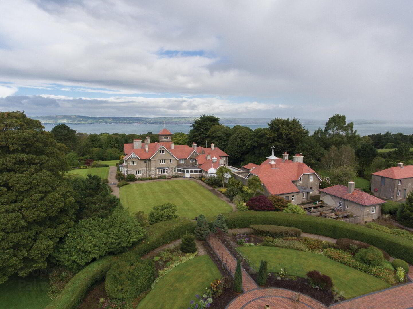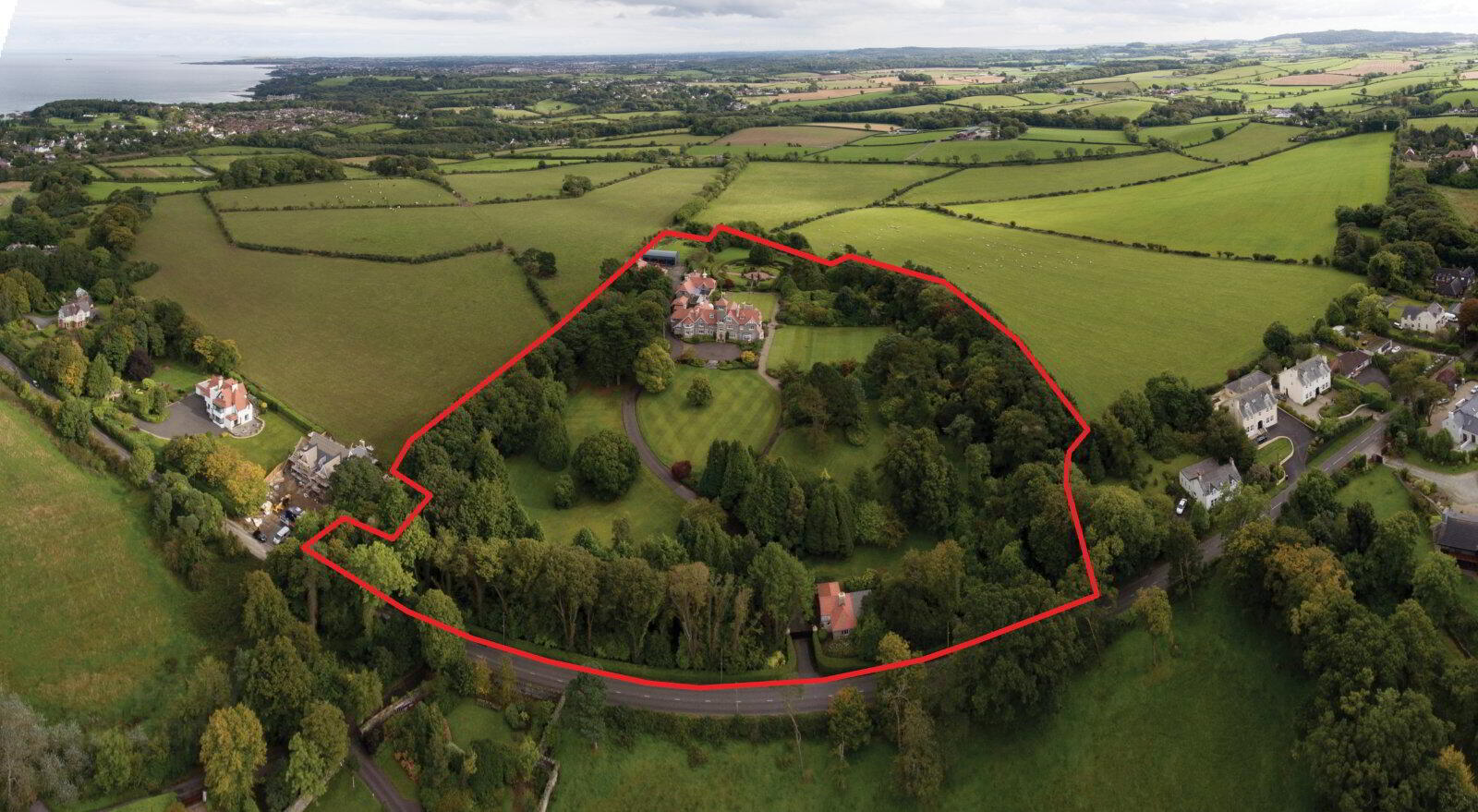Rathmoyle House, 40 Craigdarragh Road,
Helens Bay, Bangor, BT19 1UB
11 Bed Detached House
Asking Price £3,500,000
11 Bedrooms
4 Receptions
Property Overview
Status
For Sale
Style
Detached House
Bedrooms
11
Receptions
4
Property Features
Tenure
Not Provided
Energy Rating
Heating
Oil
Broadband
*³
Property Financials
Price
Asking Price £3,500,000
Stamp Duty
Rates
£3,815.20 pa*¹
Typical Mortgage
Legal Calculator
In partnership with Millar McCall Wylie
Property Engagement
Views Last 7 Days
1,839
Views Last 30 Days
9,489
Views All Time
175,168
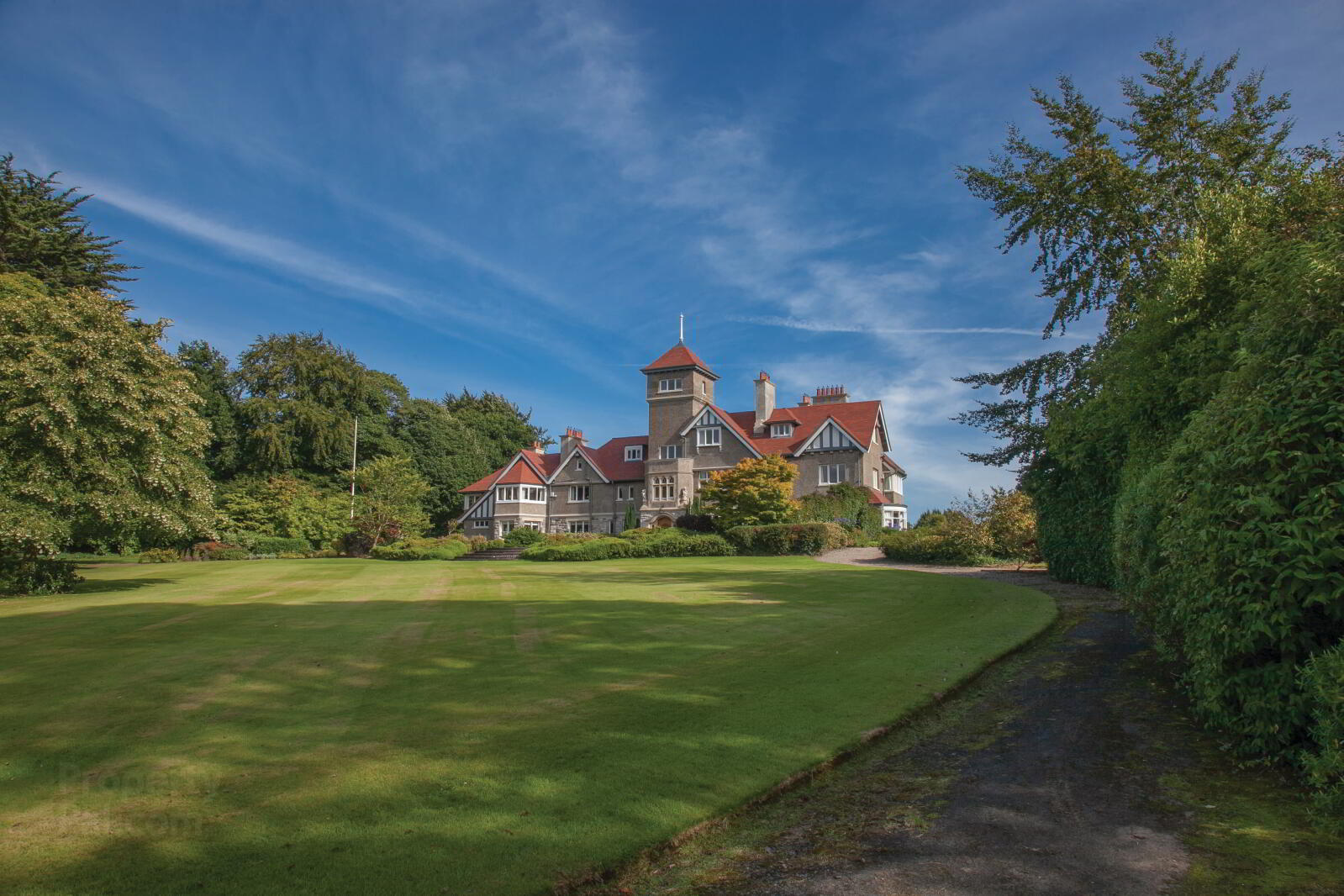
Features
- Rathmoyle is one of Northern Ireland's finest country houses set amidst 8 acres of manicured landscaped gardens
- Grade 'A' Listed Residence Constructed 1901
- Gate Lodge
- Extensive Outbuildings & Farm Buildings
- Coach House
- Approx. 9,500 sq. ft.
- Courtyard
- Entrance Hall
- 3.2m x 2.44m (10'6" x 8'0")
- Cloakroom
- 2.5m x 1.96m (8'2" x 6'5")
- Separate WC
- Reception Hall
- 6.15m x 4.55m (20'2" x 14'11")
- Drawing Room
- 9.53m x 7.44m (31'3" x 24'5")
- Morning Room
- 6.43m x 4.98m (21'1" x 16'4")
- Formal dining room
- 7.82m x 5.92m (25'8" x 19'5")
- Billiard/Entertainment Room
- 10.9m x 7.8m (35'9" x 25'7")
- Hallway
- Access to Croquet Lawn.
- WC
- Office
- 5.6m x 3.5m (18'4" x 11'6")
- Kitchen
- 5.54m x 5.44m (18'2" x 17'10")
- Laundry room
- 4.65m x 3.58m (15'3" x 11'9")
- Plant Room
- 2.62m x 1.7m (8'7" x 5'7")
- Rear Hallway
- Pantry 1
- WC
- Pantry 2
- Pantry 3
- First Floor
- Landing
- Bedroom 1
- 9.53m x 5.05m (31'3" x 16'7")
- Ensuite
- Bedroom 2
- 4.83m x 3.9m (15'10" x 12'10")
- Ensuite
- Bedroom 3
- 5.8m x 4.88m (19'0" x 16'0")
- Ensuite
- Bedroom 4
- 6.65m x 4.65m (21'10" x 15'3")
- Ensuite
- Bedroom 5
- 5.46m x 3.84m (17'11" x 12'7")
- Ensuite
- Bedroom 6
- 6.99m x 4.52m (22'11" x 14'10")
- Ensuite
- Bedroom 7
- 5.18m x 4.42m (16'12" x 14'6")
- Ensuite
- Bedroom 8
- 6.17m x 4.95m (20'3" x 16'3")
- Ensuite
- Linen Room
- Cleaning Store
- Second floor
- Bedroom 9
- 6.15m x 5.44m (20'2" x 17'10")
- Ensuite
- Bedroom 10
- 4.85m x 4.3m (15'11" x 14'1")
- Ensuite
- Living Room
- 5m x 3.94m (16'5" x 12'11")
- Bedroom 1
- 5.46m x 4m (17'11" x 13'1")
- Bathroom
- 4m x 2.97m (13'1" x 9'9")
- Third Floor
- Stairs to
- Turrett Room
- 2.9m x 2.82m (9'6" x 9'3")


