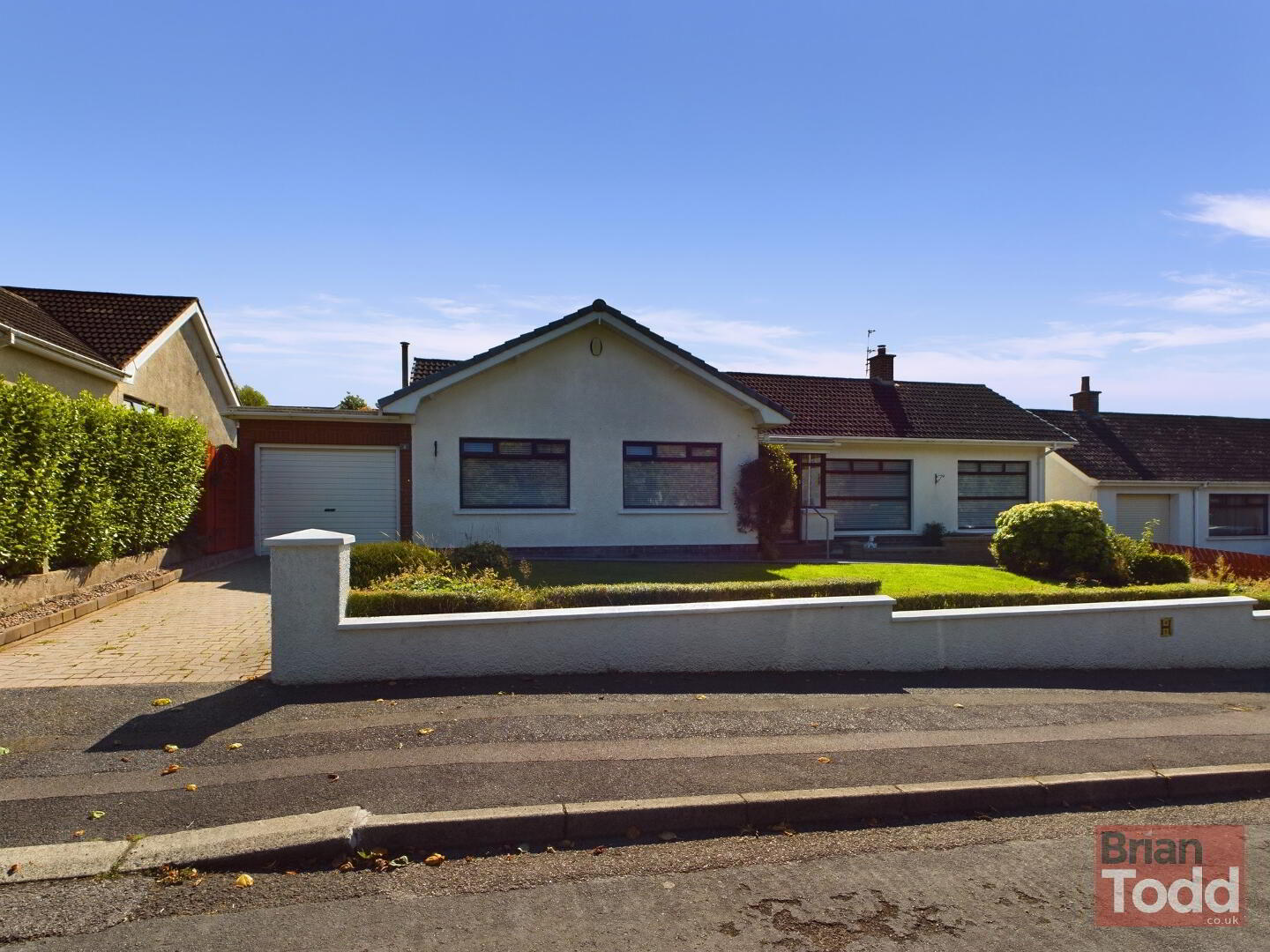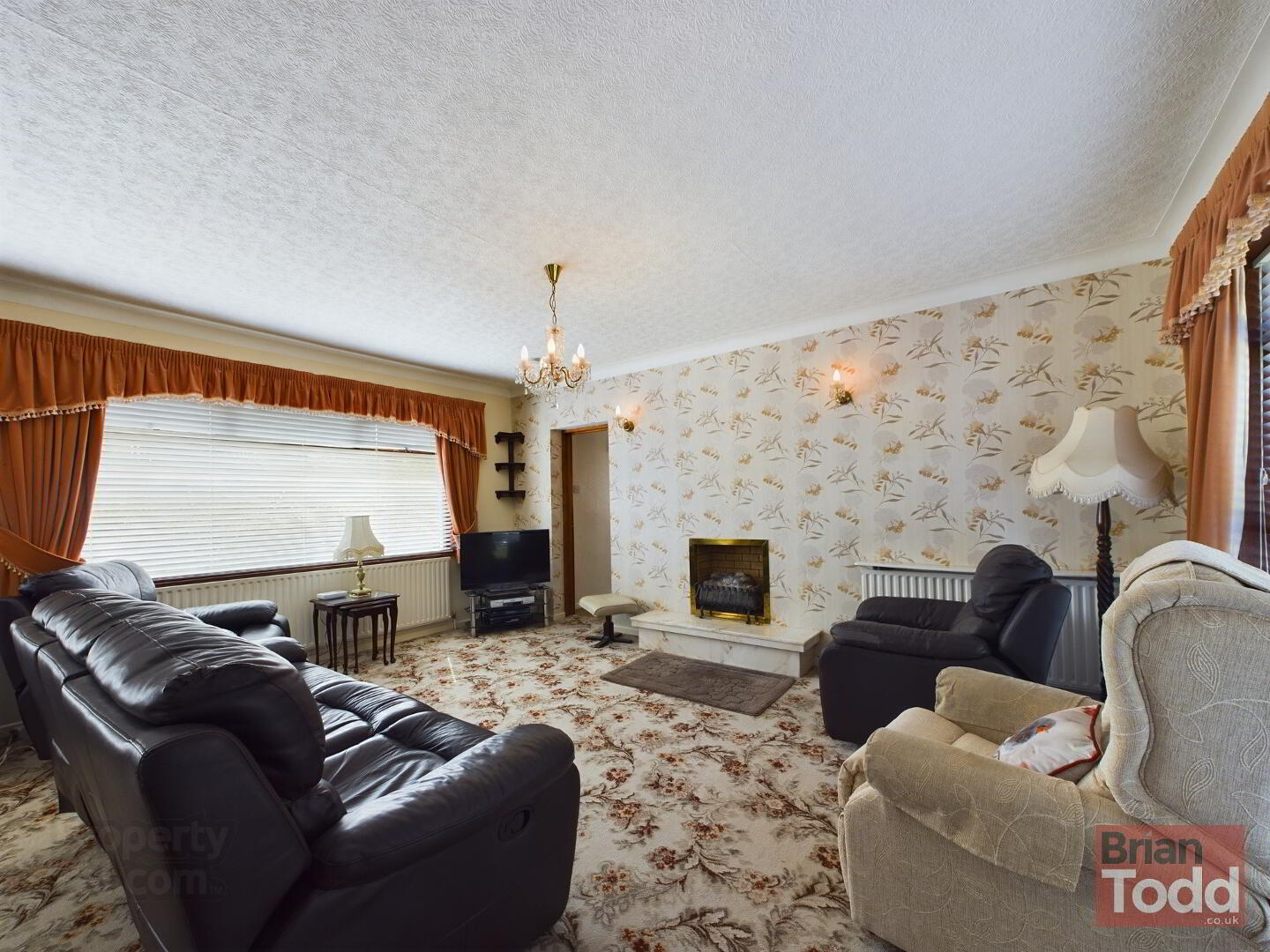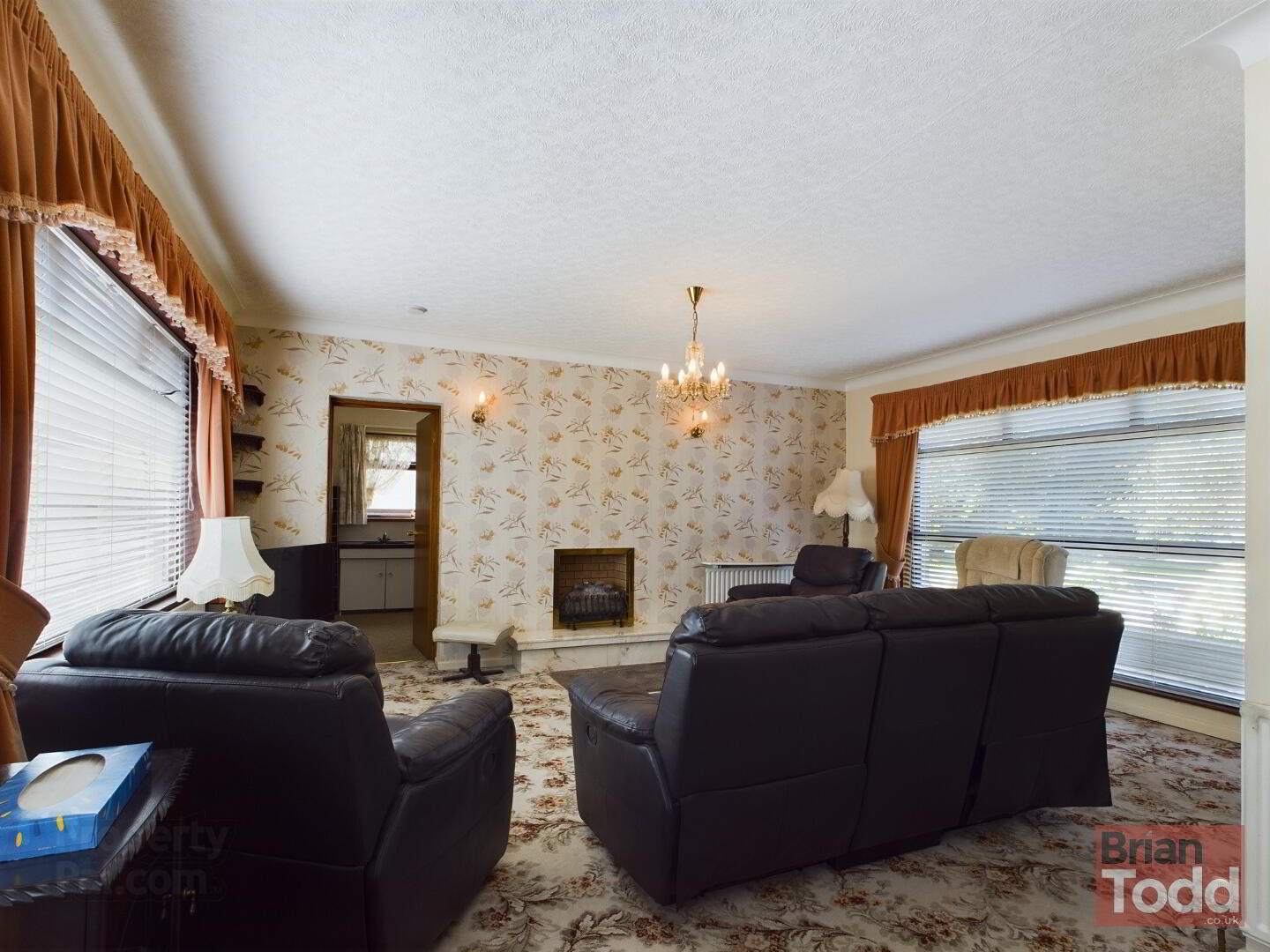


Raloo Avenue,
Larne, BT40 2BY
4 Bed Detached Bungalow
Offers Around £249,950
4 Bedrooms
2 Bathrooms
1 Reception
Property Overview
Status
For Sale
Style
Detached Bungalow
Bedrooms
4
Bathrooms
2
Receptions
1
Property Features
Tenure
Not Provided
Energy Rating
Heating
Oil
Broadband
*³
Property Financials
Price
Offers Around £249,950
Stamp Duty
Rates
£1,550.55 pa*¹
Typical Mortgage
Property Engagement
Views Last 7 Days
314
Views Last 30 Days
1,287
Views All Time
9,033

DECEPTIVELY SPACIOUS DETACHED BUNGALOW
OIL FIRED CENTRAL HEATING
UPVC DOUBLE GLAZING
LOUNGE - WITH LARGE PICTURE WINDOWS
FITTED KITCHEN WITH CASUAL BREAKFAST AREA
FAMILY BATHROOM
FOUR BEDROOMS
ENSUITE SHOWER ROOM
GARAGE WITH AUTOMATIC ROLLER DOOR
DUAL DRIVEWAYS - BRICK PAVIOUR FINISH
WALLED FRONT GARDEN IN LAWN WITH MATURE PLANTS AND SHRUBS - FEATURE PATIO
SUPERB REAR GARDEN WITH RAISED LAWN, WELL STOCKED WITH MATURE PLANTS AND SHRUBS
HIGHLY DESIRABLE RESIDENTIAL LOCATION
CHAIN FREE
Rarely do properties avail the Open Market from within this highly desirable residential location.
This is a deceptively spacious detached bungalow occupying a spacious mature site and affords a delightful open frontal aspect to the surrounding area.
Internally, the property comprises of a spacious lounge, fitted kitchen with casual breakfast area, family bathroom, four bedrooms and ensuite shower room.
Externally, the property has a walled front garden laid to lawn with mature shrubs and plants and benefits from dual brick paviour driveways and garage. To the rear, the property has a superb enclosed garden with raised lawn, stocked with an abundance of mature shrubs and plants.
This excellent property will no doubt attract much attrention, viewing is highly recommended and is strictly by appointment only through Agents.
THE PROPERTY COMPRISES:
Ground Floor
ENTRANCE PORCH:
ENTRANCE HALL: Hotpress off.
LOUNGE: Benefiting from large picture windows, this is a spacious family area. Open fire with raised hearth.
KITCHEN WITH BREAKFAST AREA : Good range of fitted upper and lower level units. Integrated extrractor fan. One and half bowled stainless steel sink unit. Plumbed for automatic washing machine. Part wall tiling. Floor tiling. Casual breakfast area with floor tiling.
BEDROOM (1): Integrated wardrobe, overhead storage and drawer unit.
BEDROOM (2): Integrated wardrobe, overhead storage and drawer unit.
BEDROOM (3): Built in wardrobe.
BEDROOM (4): Complete with vanity wash hand basin.
ENSUITE SHOWER ROOM: Incorporating W.C., wash hand basin and separate shower cubicle. Wall tiling.
BATHROOM: Colured suite incorporating W.C., vanity wash hand basin and panelled bath with shower attachment and screen. Wall and floor tiling.
Outside
GARAGE: Automatic roller door.
GARDENS: Walled front garden laid to lawn with amture shrubs and plants.
Feature front patio with dual driveways.
Superb enclosed rear garden with spacious raised lawn area, and complete with an abundance of mature shrubs and plants. Garden shed.

Click here to view the 3D tour


