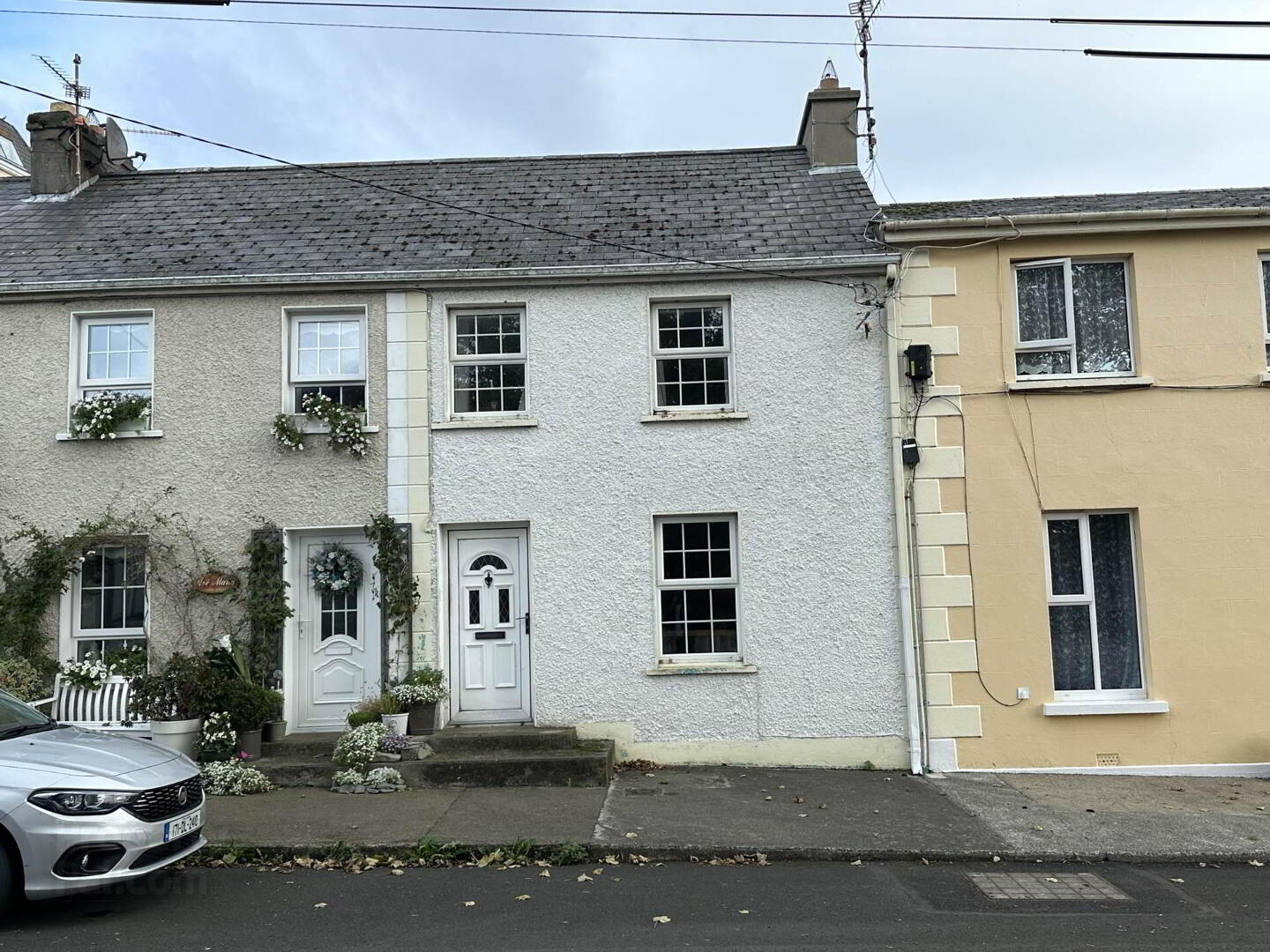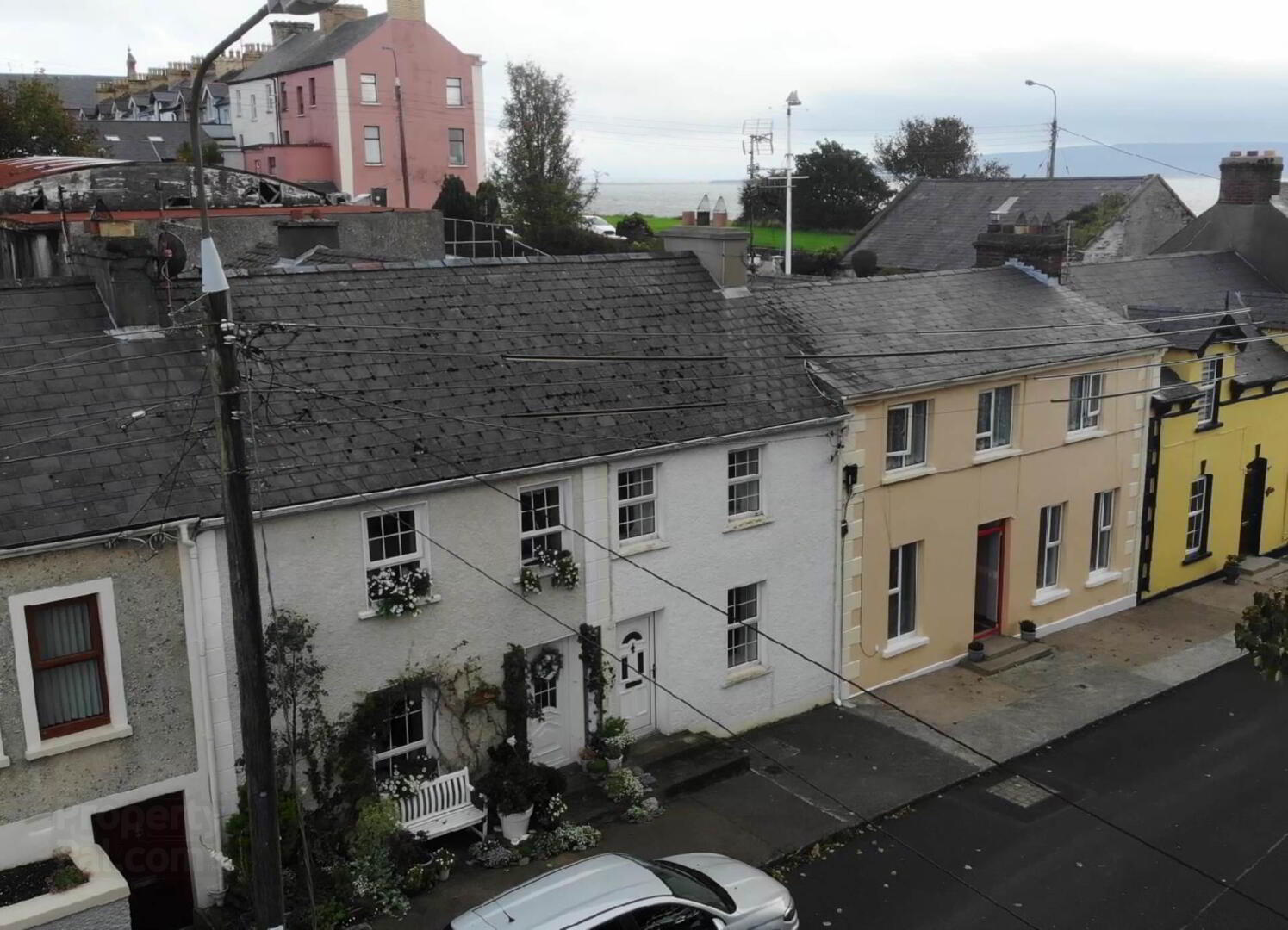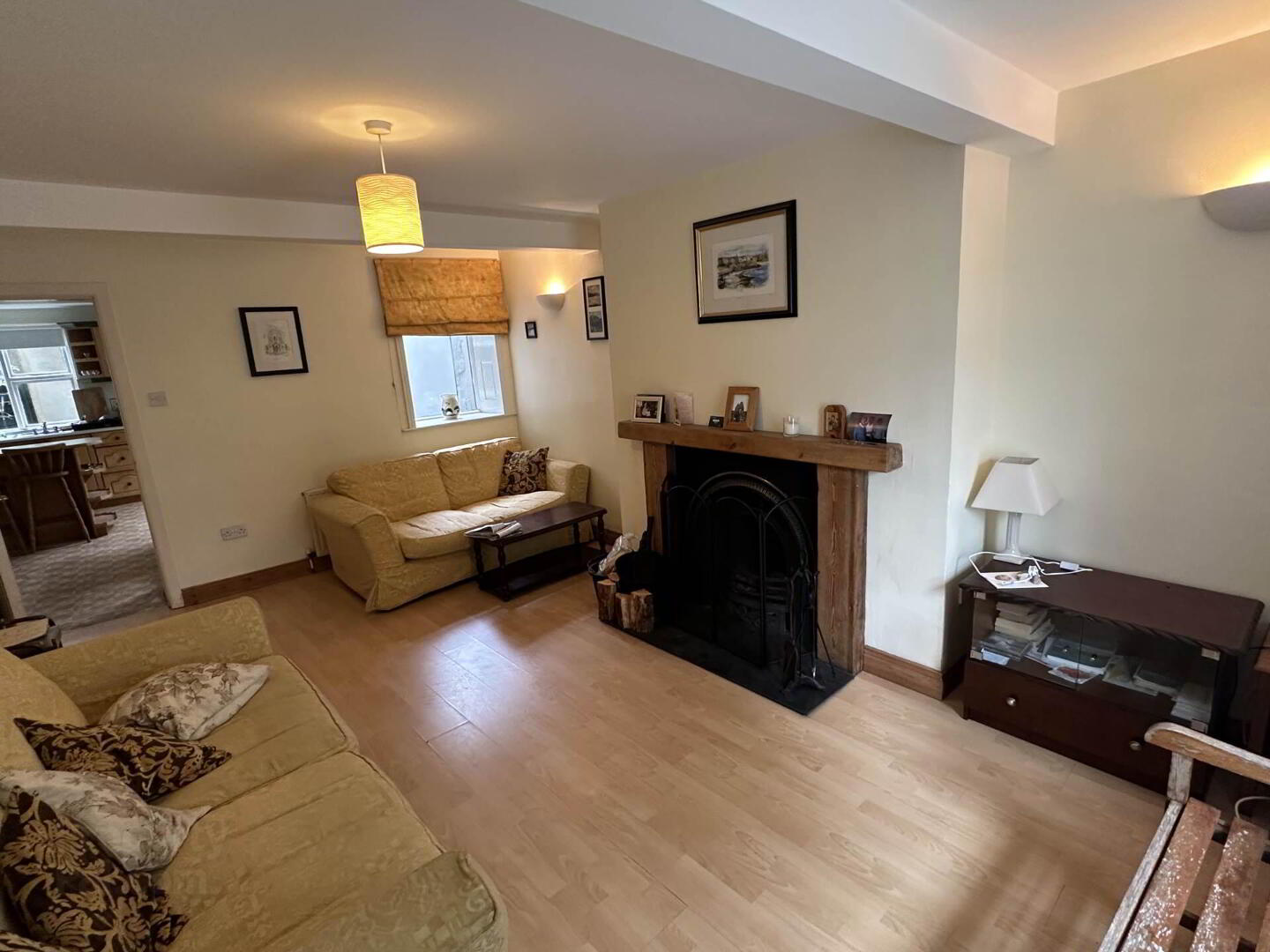


Quay Street,
Moville, F93XD5N
3 Bed Townhouse
Price €150,000
3 Bedrooms
1 Bathroom
1 Reception
Property Overview
Status
For Sale
Style
Townhouse
Bedrooms
3
Bathrooms
1
Receptions
1
Property Features
Tenure
Freehold
Property Financials
Price
€150,000
Stamp Duty
€1,500*²
Rates
Not Provided*¹
Property Engagement
Views Last 7 Days
480
Views All Time
2,342

Features
- Mid terrace town house
- Walking distance of town centre
- Spacious internal accommodation
- On Wild Atlantic Way
The Eircode of the property is F93 XD5N.
ACCOMMODATION COMPRISES;
Enter over front doorstep, into;
Entrance Hallway - 2'7" (0.79m) x 13'5" (4.09m)
Living Room - 10'5" (3.18m) x 18'7" (5.66m)
Front and rear-facing, with oak laminate flooring, fireplace with tiled hearth, cast-iron surround and oak mantle.
Hot Press - 2'5" (0.74m) x 8'0" (2.44m)
Shelved.
Kitchen/Dining Room - 15'5" (4.7m) x 9'6" (2.9m)
Rear and side-facing, with tile-effect linoleum flooring, free-standing fridge-freezer, oak kitchen units, beige speckled worktop, four ring gas hob with an electric oven below and an extractor fan above, rear facing sink, plumbed for washing machine and tumble dryer.
Rear door, leading to;
Enclosed Backyard
With back shed.
Carpeted staircase, leading to;
FIRST FLOOR - 5'5" (1.65m) x 15'8" (4.78m)
Carpeted.
Master Bedroom - 9'4" (2.84m) x 13'4" (4.06m)
Front facing, with oak flooring and built-in surround.
Bedroom 2 - 8'5" (2.57m) x 7'3" (2.21m)
Rear-facing, with carpeted floor.
Bathroom - 6'5" (1.96m) x 6'0" (1.83m)
With a fully tiled recessed Triton T90 electric shower, bathtub with tiling above, tile effect linoleum flooring, tiling halfway up the wall, and a wash hand basin with a shelf, mirror and light above.
Bedroom 3 - 8'4" (2.54m) x 10'0" (3.05m)
Rear facing, with carpeted flooring and a built-in wardrobe.
Boiler Shed - 7'4" (2.24m) x 5'7" (1.7m)
Fuel Shed - 6'8" (2.03m) x 5'5" (1.65m)
Directions
Driving into Moville, cross over the bridge to Lower Main Street, and turn right onto Quay Street. The property is approximately 12 houses on the left-hand side.
what3words /// longbow.douses.glide
Notice
Please note we have not tested any apparatus, fixtures, fittings, or services. Interested parties must undertake their own investigation into the working order of these items. All measurements are approximate and photographs provided for guidance only.

Click here to view the video

