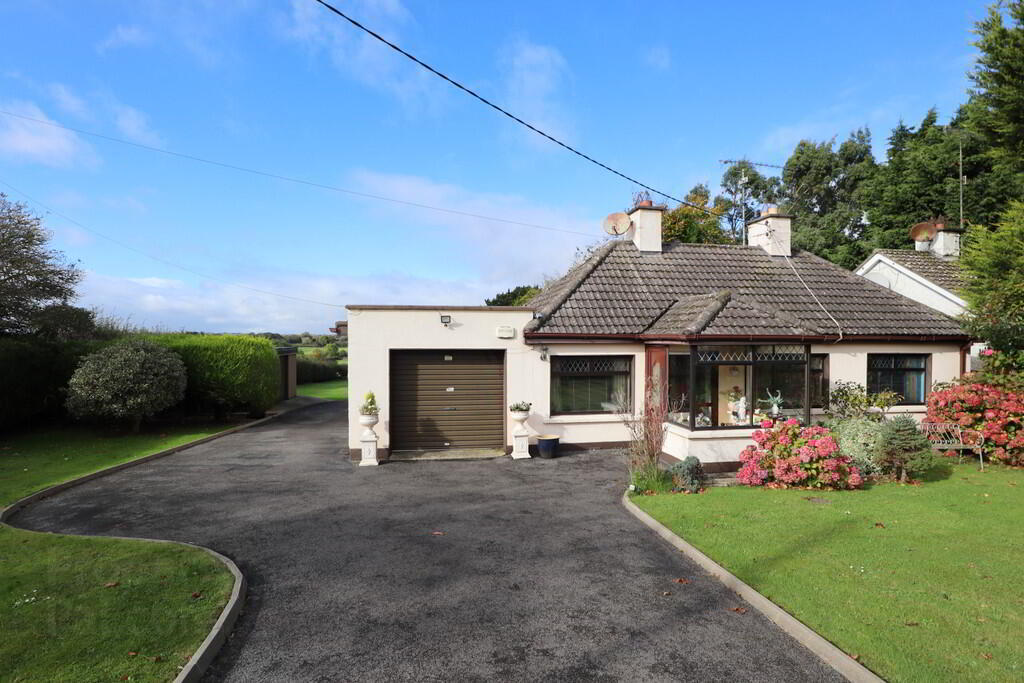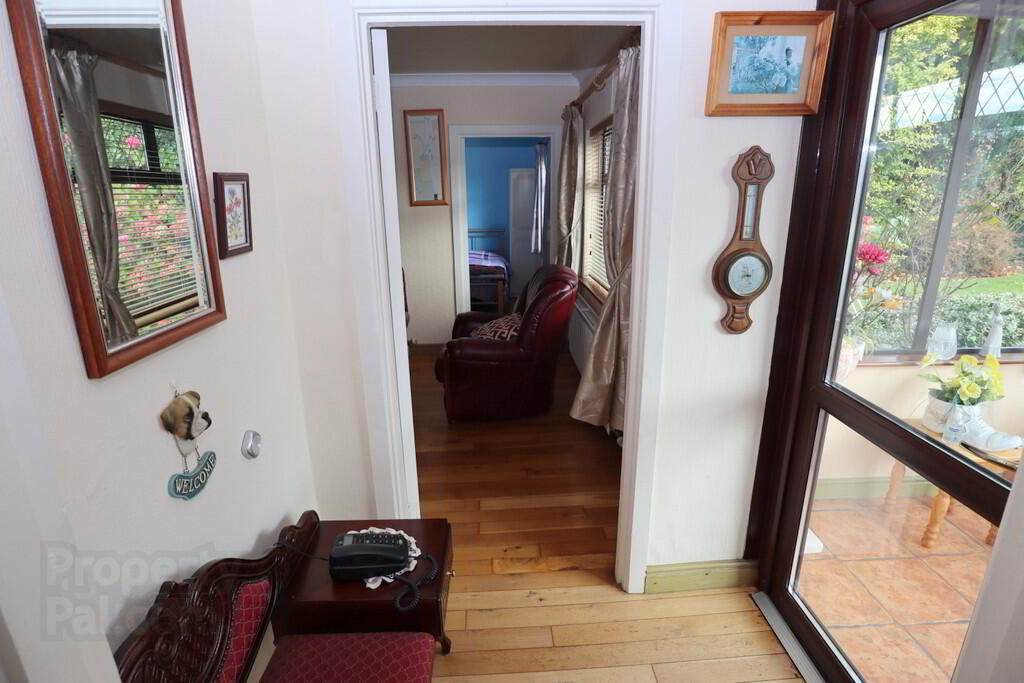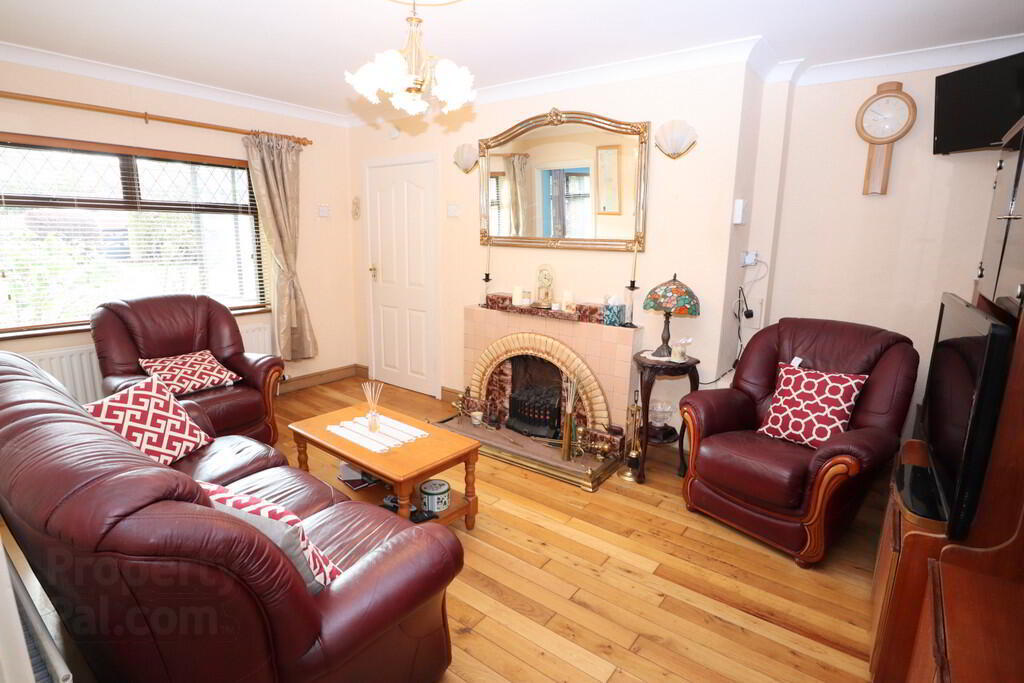


Prioryland
Duleek
3 Bed Detached Bungalow
Price €375,000
3 Bedrooms
1 Bathroom
Property Overview
Status
For Sale
Style
Detached Bungalow
Bedrooms
3
Bathrooms
1
Property Features
Tenure
Not Provided
Property Financials
Price
€375,000
Stamp Duty
€3,750*²
Property Engagement
Views Last 7 Days
39
Views Last 30 Days
210
Views All Time
384

Thomas Byrne Auctioneers are delighted to present to the market this excellent detached bungalow, on circa 0.7 acres of mature gardens, situated on the R152 just outside the village of Duleek, Co. Meath. It is a beautiful rural setting yest most convenient.
The accommodation comprises: Entrance Porch, Back Hallway, Sitting Room, Kitchen, Dining Room, 3 Bedrooms, Bathroom and Garage Attached. Oil fired central heating. PVC double glazed windows.
Every amenity within a short hop, such as primary school, shops and doctors. Dublin Airport less than 30 minutes via the nearby M1 and M2 motorway’s, Drogheda 7 minutes and Navan 15 minutes.
Viewing highly recommended
FEATURES
• 3 Bed Detached Bungalow
• Superbly landscaped garden
• Circa 0.7 acre
• Not overlooked to rear
• Fantastic potential throughout
• Close to all local amenities
• Detached block built shed
ACCOMMODATION
Entrance Porch Tiled floor.
Hallway
1.5m x 1.1m Solid timber floor.
Sitting Room
4.8m x 2.9m
Solid timber floor, TV point & fireplace.
Kitchen
3.3m x 2.5m
Fully fitted kitchen with tiled floor.
Dining Room
3.3m x 2.5m
Timber floor & TV point.
Back Hall
2.0m x 1m Tiled floor.
Bedroom 1
4.7m x 2.5m
Built in wardrobe & timber floor.
Bedroom 2
3.0m x 2.2m
Timber floor & TV point.
Bedroom 3
3.0m x 2.2m
Timber floor & TV point.
Bathroom
2.2m x 1.6m
Tiled with electric shower.
Garage Attached
Detached Shed


