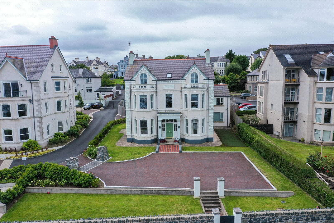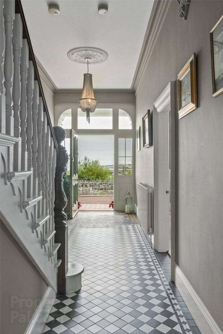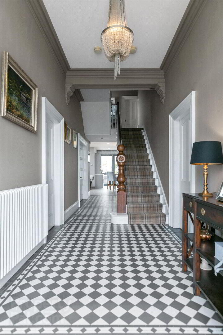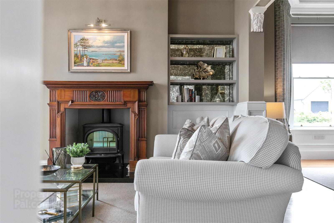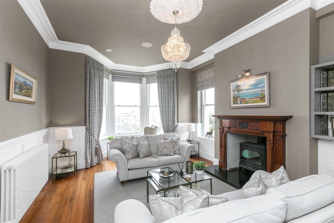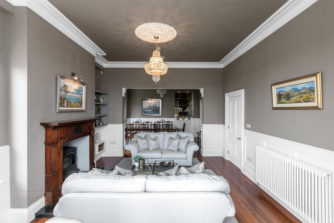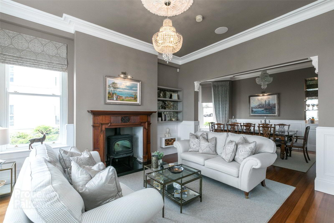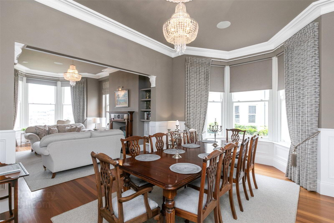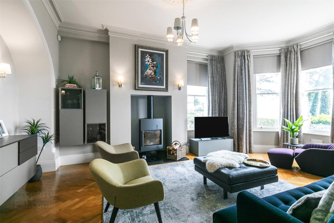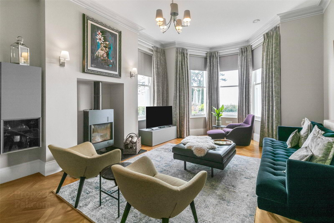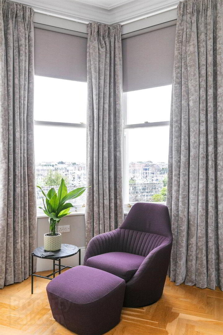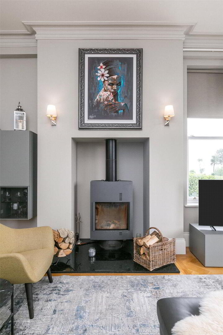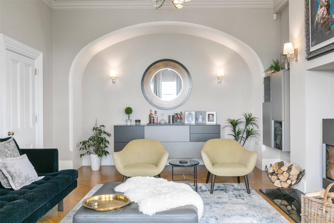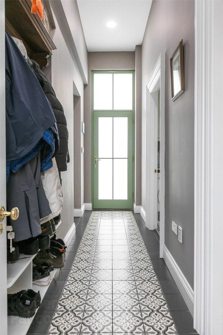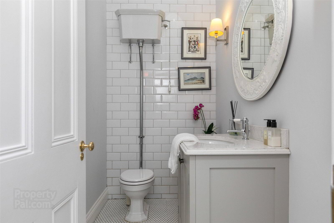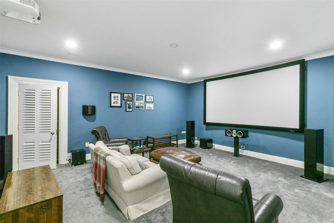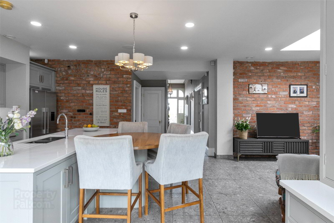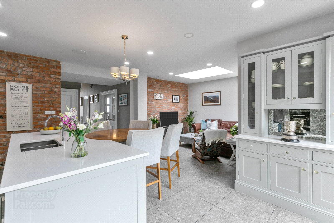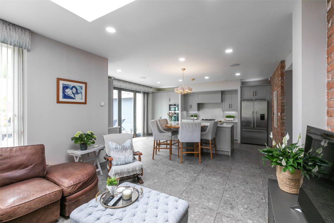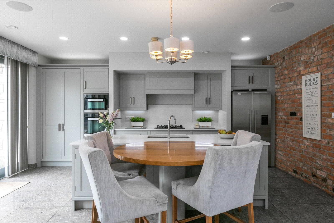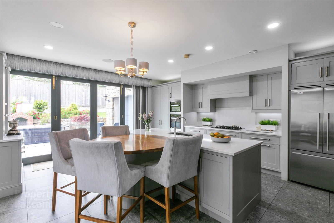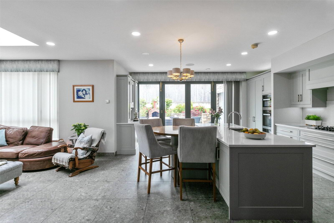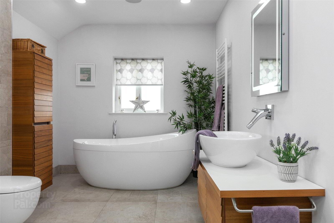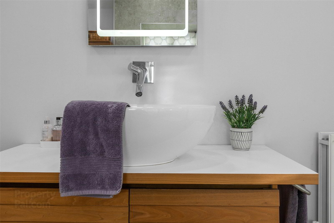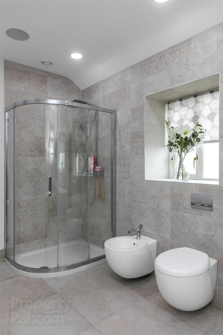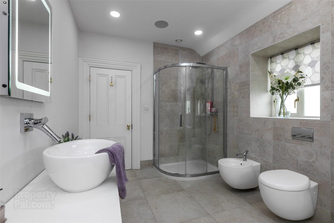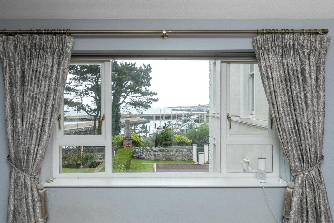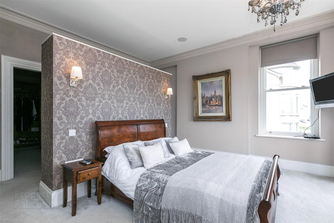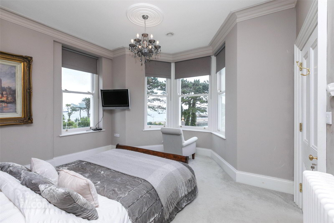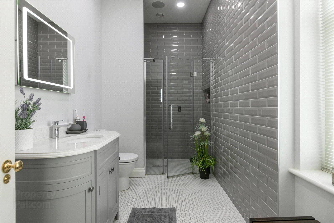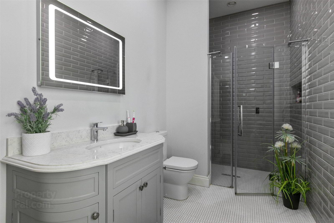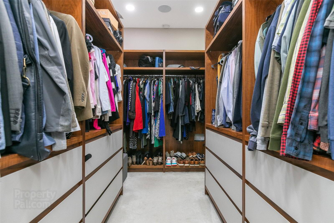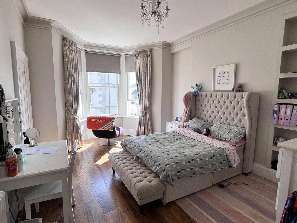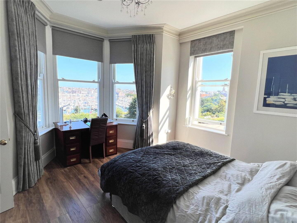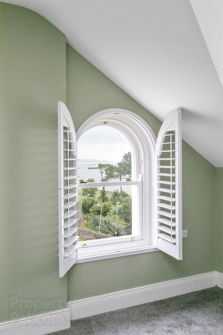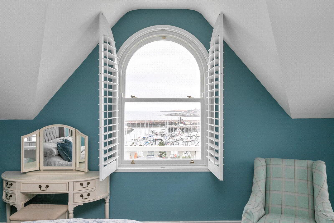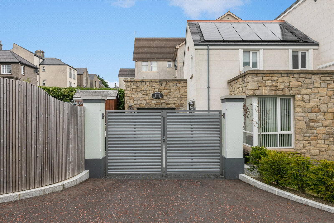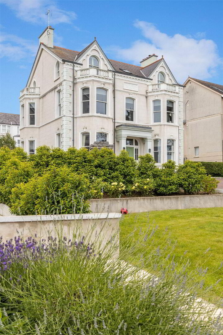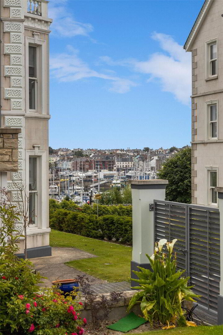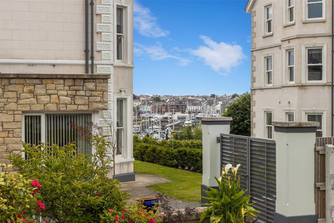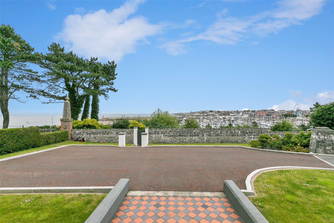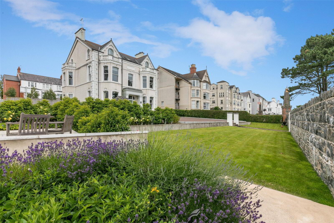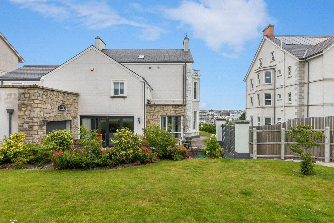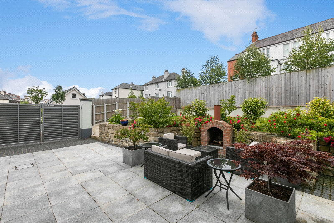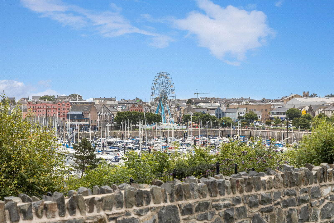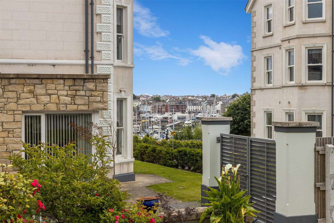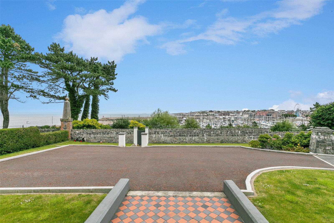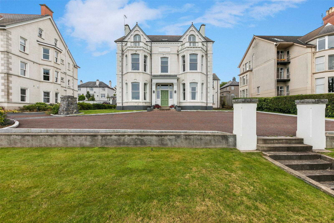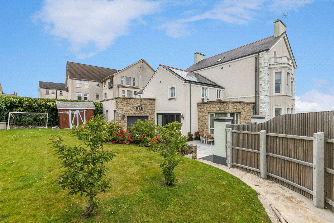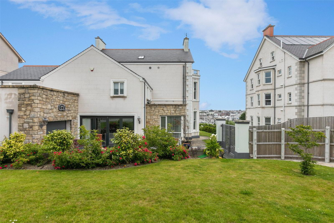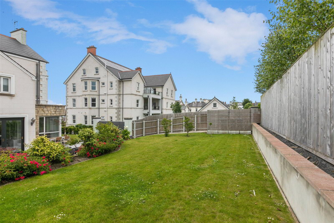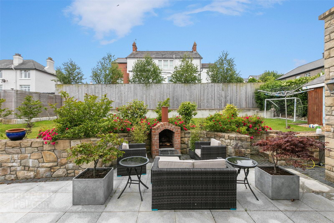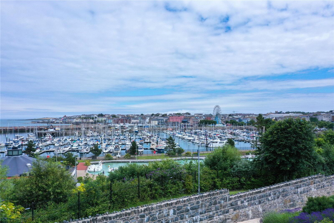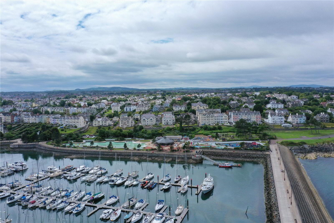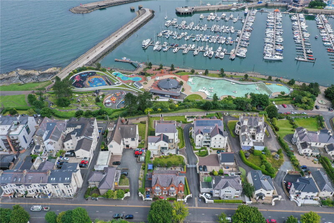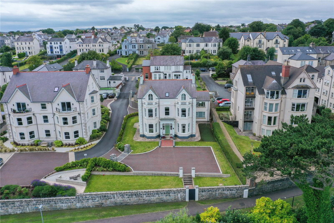Princetown Villa, 66 Princetown Road,
Bangor, BT20 3TD
7 Bed Detached House
Asking Price £1,150,000
7 Bedrooms
3 Bathrooms
4 Receptions
Property Overview
Status
For Sale
Style
Detached House
Bedrooms
7
Bathrooms
3
Receptions
4
Property Features
Tenure
Not Provided
Energy Rating
Broadband
*³
Property Financials
Price
Asking Price £1,150,000
Stamp Duty
Rates
£3,815.20 pa*¹
Typical Mortgage
Legal Calculator
In partnership with Millar McCall Wylie
Property Engagement
Views Last 7 Days
1,089
Views All Time
5,472
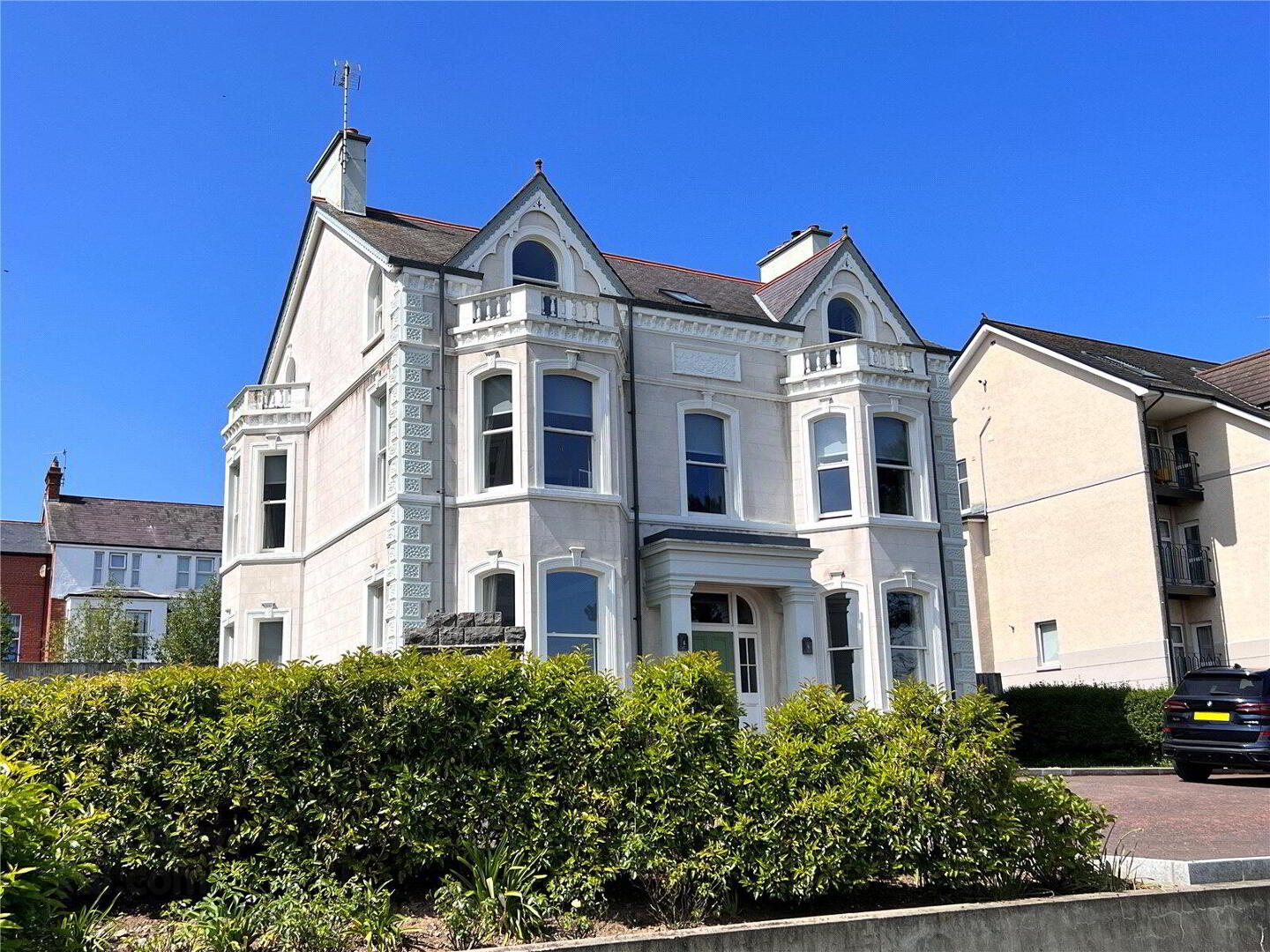
Features
- Over 3000 sq ft in the original listed building and an additional 2000 sq ft in the newly built extension, offering expansive living space
- The property was stripped back to its shell and fully rebuilt to meet the latest EPC standards, achieving a B84 rating
- Brand new build extension adds contemporary living space while maintaining the charm of the original home
- Full environmental upgrade to minimize running costs, with 10 solar panels, 2 x 5kW batteries, a new EV charging point, and a new Energie Solar Thermodynamic Water Heater for sustainability
- High-end finishes throughout, including a luxury Villeroy & Boch bathroom and a bespoke Function Design kitchen from an award-winning cabinetry maker
- Four elegant reception rooms, including a drawing room with an archway leading to the dining room and family room, all offering stunning views of the marina and coastline
- Cinema room equipped with a full media system, 4K projector, and electric projector screen for an immersive entertainment experience
- Seven spacious bedrooms across the first and second floors, many with views of Bangor Marina and Belfast Lough
- Luxurious master suite featuring a built-in dressing room and an ensuite shower room, with an additional guest suite on the second floor
- Family bathroom on the first floor with Villeroy & Boch white modern suite
- Utility room with fitted units, providing ample storage and workspace
- Attached garage with access via the rear driveway, plus landscaped enclosed gardens to the rear with patio and barbecue area - perfect for entertaining
- Direct pedestrian access to the stunning coastal path walks and Bangor City Centre
- This property qualifies for a Green Mortgage, making it an ideal choice for eco-conscious buyers
- A unique blend of traditional elegance and modern sustainability, offering luxury living at its finest
- Covered Entrance Porch
- Hardwood front door and glazed side panels, original ornate ceramic tiled floor, corniced ceiling, ceiling rose, leading to entrance hall:
- Entrance Hall
- Chequered ceramic tiled floor, storage under stairs, comms electrical and aerial cabling.
- Drawing Room
- 4.8m x 4.4m (15'9" x 14'5")
Stunning panoramic views over Bangor Harbour, surrounding coastline over towards Scotland, corniced ceiling, ornate ceiling rose, Jotul wood burning stove with ornate carved wood surround, solid wood Mahogany flooring, half wall panelling, integrated Sonos music speakers, archway with ornate corbels through to Dining Room: - Dining Room
- 4.4m x 4.1m (14'5" x 13'5")
Half wall panelling, views across Bangor Marina, solid Mahogany wood flooring, bar area with glazed shelving, antique mirror, built in, storage, ornate ceiling rose. - Family Room
- 4.8m x 4.4m (15'9" x 14'5")
Ceiling rose, corniced ceiling, panoramic views over Bangor Harbour, surrounding coastline and Belfast Lough, solid oak parquet flooring, wood burning stove. - Rear Hallway
- Glazed hardwood door to side garden.
- Cloakroom
- 2.2m x 1.4m (7'3" x 4'7")
High flush WC, bespoke vanity sink unit with built in storage and marble top, mixer tap, partially tiled walls, wired for wall lights, ceramic tiled floor. - Utility Area
- ' 0.05m x 2.2m
Range of high and low level units, single drainer stainless steel sink unit with mixer taps, plumbed for washing machine, recess for tumble drier, window with views over Belfast Lough, recessed lighting, recess for fridge freezer, wine rack, ceramic tiled floor. - Cinema Room
- 5.8m x 5m (19'0" x 16'5")
Corniced ceiling, recessed lighting, full media system with surround sound speakers and Sony 4K HD projector, additional comms cupboard with media cabling. - Bespoke in Frame Solid Wood Kitchen
- 9.2m x 5.9m (30'2" x 19'4")
From award winning cabinetry makers Function Design. Granite worktops, twin stainless steel sink sinks with Quooker boiling tap, American Fisher and Paykel fridge freezer, integrated Miele oven with plate warmer and microwave, palm tree style cupboard, integrated Neff dishwasher, recessed lighting, Milan stone effect ceramic tiling, feature reclaimed brick wall from Annadale Brickworks, Ormeau Road, dresser unit with additional storage, glazed display cupboards with marble top, breakfast bar seating with solid oak top for 4-5 people, solid wood concertina doors with floor to ceiling glass, open to Living Space with roof light further reclaimed brick walls. - Bathroom
- 4.3m x 2.8m (14'1" x 9'2")
Luxury white Villeroy and Boch suite comprising: Bespoke vanity unit with egg sink and feature mixer tap, matching feature stand alone bath with feature taps, walk in shower cubicle with thermostatic shower unit and dual drencher shower head, bidet, enclosed cistern low flush WC, partially tiled walls, ceramic tiled floors, Sonos media system, heated towel rail, recessed lighting. - Bedroom 4
- 6.8m x 5m (22'4" x 16'5")
Mahogany flooring, views over Bangor Marina and surrounding coastline. Recessed lighting. Door to rear terrace with outdoor plug sockets and granite slabs. - Dressing Room
- Hanging rail and built in shelving.
- Hotpress
- 4.3m x 1.7m (14'1" x 5'7")
Range of slatted shelving, dual pressurised hot water cylinder and thermodynamic pump. Access to roofspace. - Landing
- Corniced ceiling, wiring for wall lights, ornate corbels, views over Bangor Harbour.
- Principal Bedroom Suite
- 4.2m x 3.1m (13'9" x 10'2")
Views over Bangor Marina and surrounding coastline, wired for wall lights, dressing table with surrounding built in storage and drawer packs, back lit LED mirror. - Ensuite Shower Room
- 4.2m x 2m (13'9" x 6'7")
Fully tiled wet room shower cubicle with dual shower head, bespoke vanity sink unit from Function Design, marble worktops, mixer taps, Duravit low flush WC, ceramic tiled floor, back lit LED wall mirror and heated towel rail, Sonos speakers, recessed lighting. - Dressing Room
- 4.2m x 2.4m (13'9" x 7'10")
Fully fitted dressing room with range of hanging rails, shelving, drawer packs from award winning cabinetry makers Function Design, Sonos speakers, recessed lighting. - Bedroom 2
- 4.2m x 3m (13'9" x 9'10")
Views over Belfast Lough and Bangor Harbour. Corniced ceiling and ceiling rose. - Dressing Room
- Range of hanging rails and shelving, recessed lighting.
- Bedroom 3
- 4.2m x 4.2m (13'9" x 13'9")
Views over Bangor Marina, corniced ceiling, ceiling rose. - Dressing Room
- Range of built in shelving, hanging rails.
- Bedroom 6
- 4.7m x 4.3m (15'5" x 14'1")
Views over Bangor Marina and surrounding coastline. - Ensuite Shower Room
- 2.6m x 2.2m (8'6" x 7'3")
Fully tiled walk in shower cubicle with thermostatic shower unit, low flush WC, vanity sink unit with built in storage, mixer taps, tiled splashback, backlit LED mirror, heated towel rail, ceramic tiled floor, recessed lighting. - Bedroom 5
- 4.7m x 4.3m (15'5" x 14'1")
Views over Bangor Marina, surrounding coastline and Belfast Lough - Bedroom 7
- 4.3m x 4m (14'1" x 13'1")
Overlooking Belfast Lough, arch window. - Store Room
- Velux window.
- Further Storage
- Into eaves, heat recovery system.
- Garage
- 5.3m x 4.7m (17'5" x 15'5")
Up and over door, light and power.


