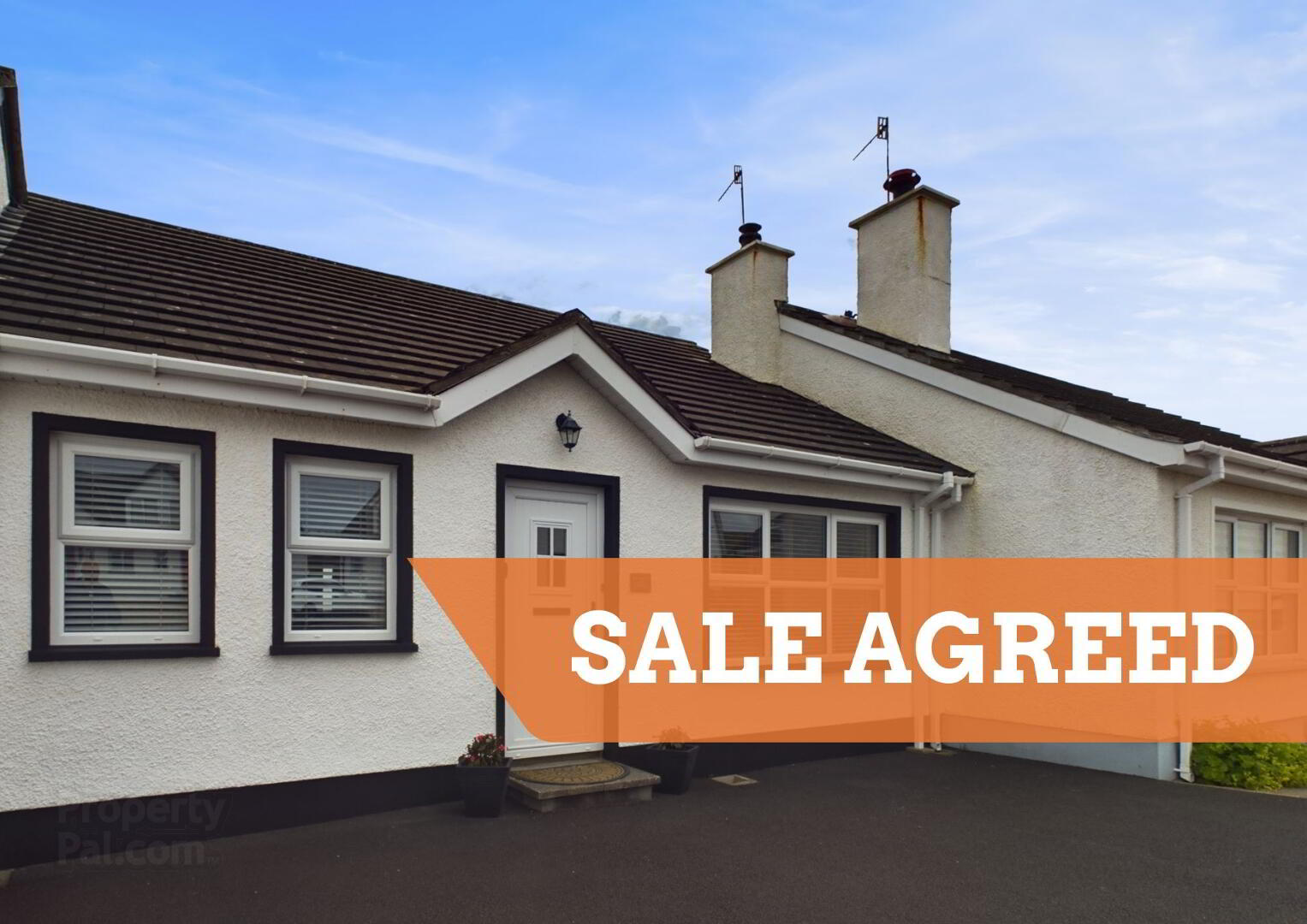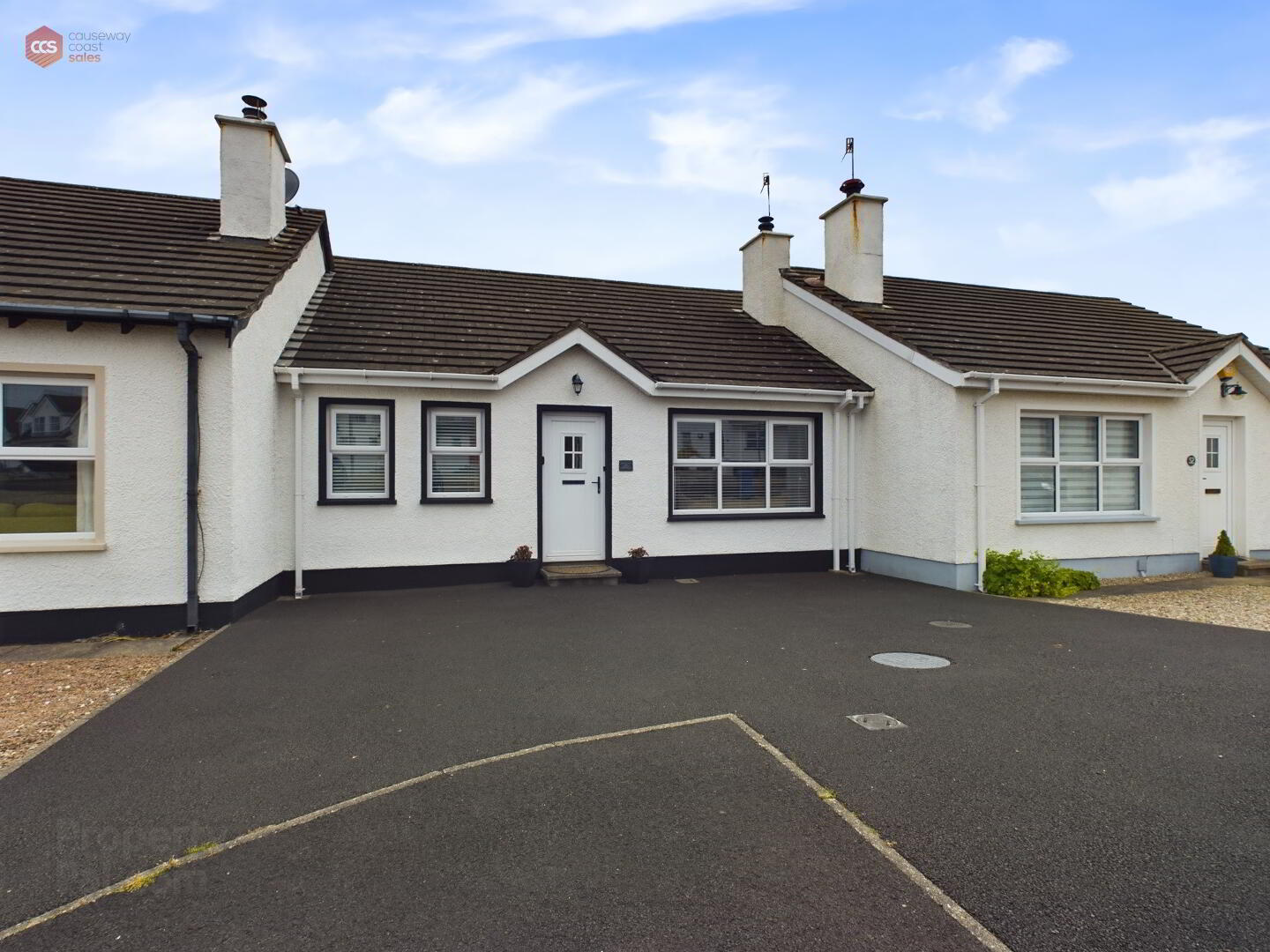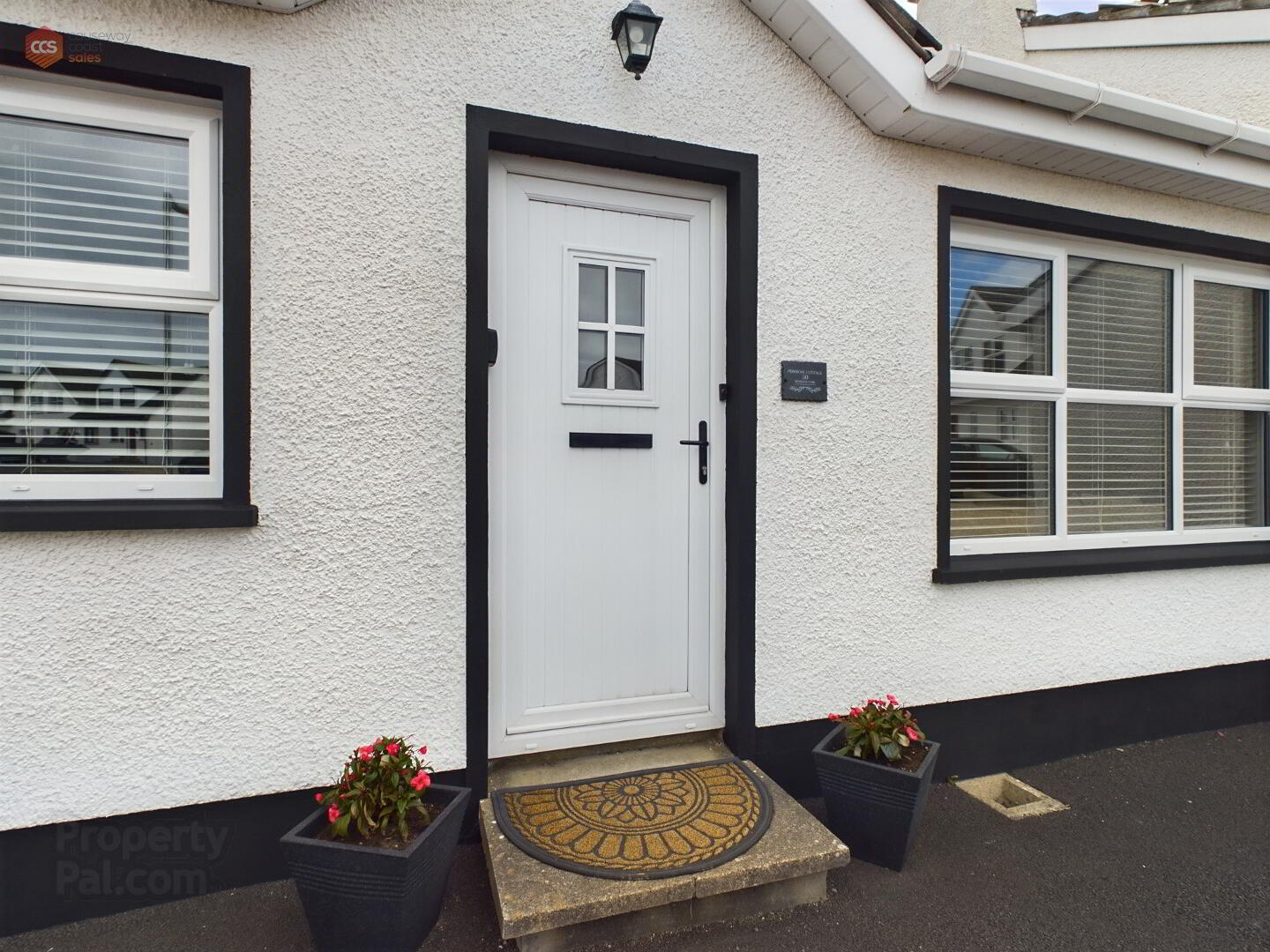


Primrose Cottage, 50 Benbane Park,
Portballintrae, BT57 8YN
2 Bed Mid Terrace Bungalow
Sale agreed
2 Bedrooms
1 Bathroom
1 Reception
Property Overview
Status
Sale Agreed
Style
Mid Terrace Bungalow
Bedrooms
2
Bathrooms
1
Receptions
1
Property Features
Tenure
Not Provided
Energy Rating
Heating
Oil
Broadband
*³
Property Financials
Price
Last listed at Offers Over £225,000
Rates
£1,176.48 pa*¹
Property Engagement
Views Last 7 Days
24
Views Last 30 Days
97
Views All Time
5,076

Causeway Coast Sales is proud to present, Primrose Cottage (50 Benbane Park) in Portballintrae. A charming two-bedroom mid bungalow that offers comfortable living in a picturesque coastal setting. The highlight of this property is its comfortable open-plan kitchen and living area, providing a welcoming space for relaxation and entertainment.
Convenience is key with off-street parking available, ensuring hassle-free access to the property. The enclosed private garden at the rear of the bungalow is another benefit to this property, with a partially grassed lawn and patio area. The Cottage also benefits from uPVC windows and doors as well as oil-fired central heating.
Situated off the Bayhead Road in Portballintrae, this home enjoys a prime location within walking distance to Portballintrae Harbour and beach. Residents can easily indulge in seaside strolls, water activities, or simply soak in the stunning coastal views. Additionally, the property is conveniently close to various amenities, making everyday tasks and errands a breeze.
Overall, Primrose Cottage presents an ideal opportunity for those seeking a cosy coastal retreat with modern comforts and easy access to the beauty of Portballintrae. Making an excellent second home or full-time residence.
Rates: £1176.48 per annum (approx.)
Features
- Mid Terrace Bungalow
- Two Bedroom
- uPVC windows & doors
- Oil-Fired Central Heating
- Off-Street Parking
- Enclosed Garden
Comprises
Entrance Hallway (15’5” x 3’8”) – Porch (4’6” x 3’8”) Welcoming porch entrance into main hallway, with oak effect sideboard features and storage. Tiled flooring throughout and multiple power points. Access to two storage rooms and loft.
Kitchen/Living/Dining (29’3” x 12’9”) Open plan lounge with triple uPVC window overlooking front of the cottage. With wood to tile flooring and LED spotlights throughout. Fully functioning wood burning stove with solid wood mantel. Fully fitted kitchen with high-and low-level storage. Integrated electric cooker, hob and extractor fan with fittings for under counter dishwasher and fridge/freezer. Stainless steel sink with mixer taps. Fully tiled splashback and multiple power points. uPVC window and door to private rear garden.
Bedroom 1 (15’7” x 9’8”) Spacious king-size bedroom with uPVC window. Fully carpeted flooring throughout and multiple power points.
Bedroom 2 (13’3” x 9’8”) Spacious king-size bedroom with two uPVC windows overlooking front of the property. Solid wood flooring throughout and multiple power points.
Bathroom (8’4” x 6’8”) Family bathroom with panelled walls and tiled flooring. uPVC window. Enclosed electric shower, bath, low-flushing toilet and pedestal wash hand basin. LED spotlights.

Click here to view the 3D tour


