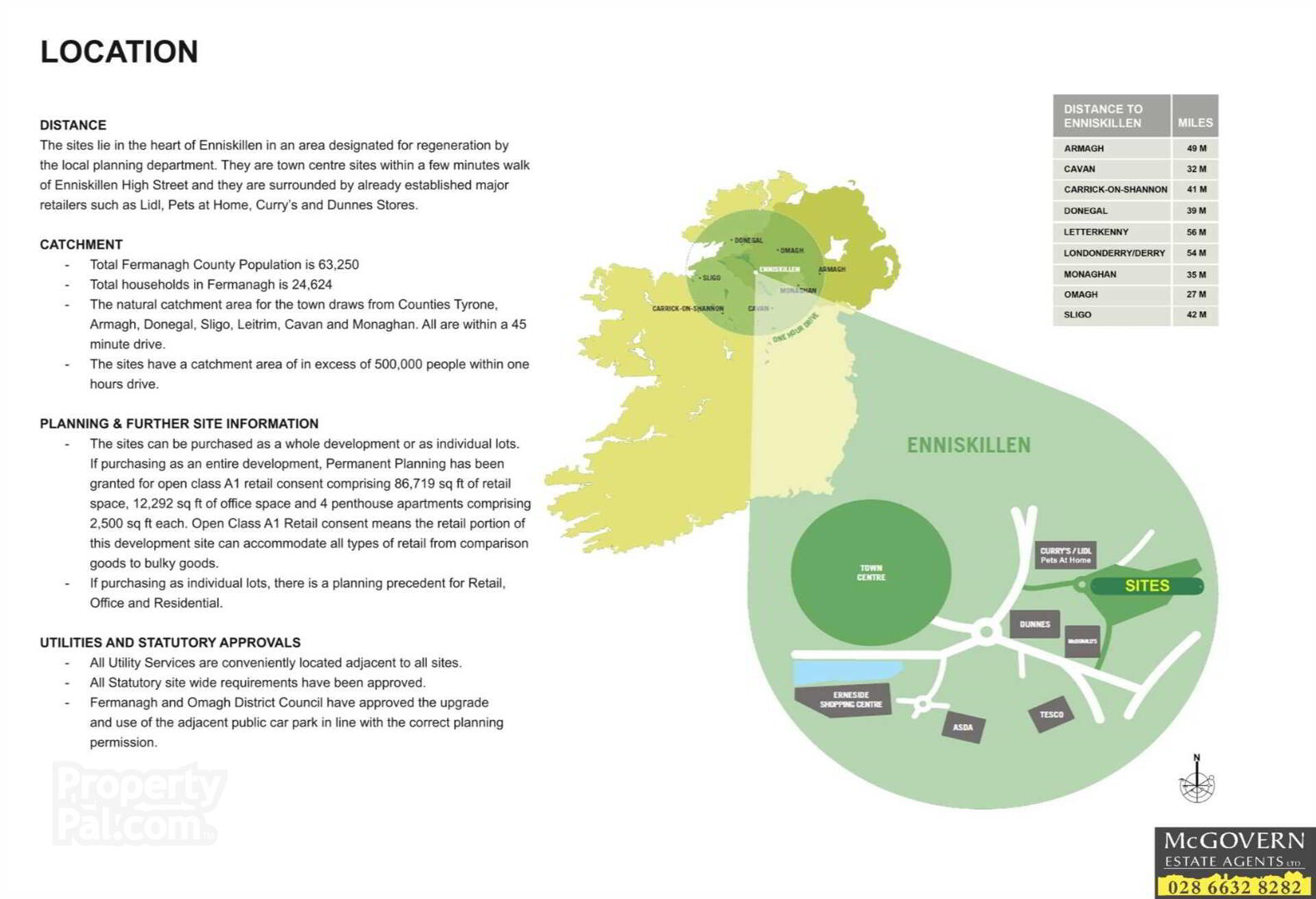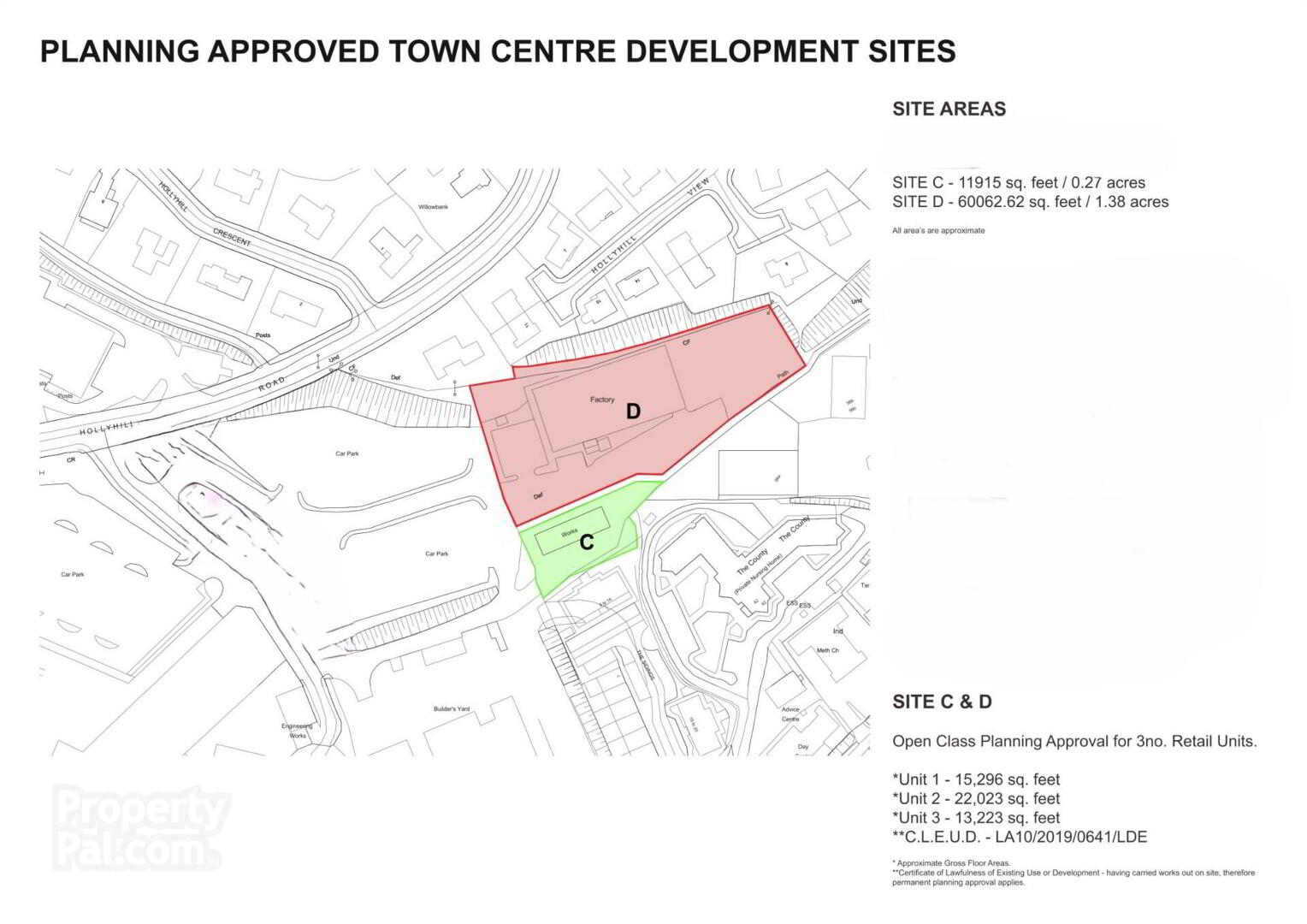Prime Town Centre Development Opportunity,
Hollyhill Link Road, Enniskillen, BT74 6DH
Commercial & Residential Development With Planning
POA
Property Overview
Status
For Sale
Style
Miscellaneous
Property Features
Size
2.1 acres
Property Financials
Price
POA
Property Engagement
Views Last 7 Days
29
Views Last 30 Days
148
Views All Time
4,444

Features
- Prime Town Centre Development Opportunity With Consent For Retail, Office & Residential
- Can Be Purchased as a Whole Development or Individual Lots
- Permanent Planning Granted For Open Class A1 Retail, Office Space & Penthouse Apartments.
- Surrounded by Major Retailers & Minutes Walk To Town Centre
- Catchment Area of in Excess of 500,000 People Within One Hours Drive
PRIME TOWN CENTRE DEVELOPMENT OPPORTUNITY WITH CONSENT FOR RETAIL, OFFICE & RESIDENTIAL
PRIME TOWN CENTRE DEVELOPMENT OPPORTUNITY WITH CONSENT FOR RETAIL, OFFICE & RESIDENTIAL
LOCATION
Within the town centre and only a few minutes walk from Enniskillen High Street, the sites lie in the heart of Enniskillen town centre in an area designated for regeneration by the local planning department and surrounded by already established major retailers such as Lidl, Pets at Home, Curry`s and Dunnes Stores.
The sites have a catchment area of in excess of 500,000 people within one hours drive.
UTILITIES AND STATUTORY APPROVALS
- All Utility Services are conveniently located adjacent to all sites.
- All Statutory site wide requirements have been approved.
- Fermanagh and Omagh District Council have approved the upgrade and use of the adjacent public car park in line with the correct planning permission.
SITE AREAS
- SITE C - 11915 sq. feet / 0.27 acres
- SITE D - 60062.62 sq. feet / 1.38 acres
All area`s are approximate
EXISTING PLANNING APPROVALS
SITE C & D
Open Class Planning Approval for 3no. Retail Units.
- Unit 1 - 15,296 sq. feet
- Unit 2 - 22,023 sq. feet
- Unit 3 - 13,223 sq. feet
**C.L.E.U.D. - LA10/2019/0641/LDE
Approximate Gross Floor Areas.
**Certificate of Lawfulness of Existing Use or Development - having carried works out on site, therefore permanent planning approval applies.
For More Information, Please Telephone
McGovern Estate Agents Ltd 028 6632 8282 or
email [email protected]
Disclaimer:
(i) All areas identified above are for illustration proposes only and do not form part of any contract
(ii) These particulars are a general outline only, for the guidance of prospective purchasers or tenants, and do not constitute the whole or any part of an offer or contract; McGovern Estate Agents cannot guarantee the accuracy of any description, dimensions, references to condition, necessary permissions for use and occupation and other details contained herein and prospective purchasers or tenants must not rely on them as statements of fact or representations and must satisfy themselves as to their accuracy;
(iii) McGovern Estate Agents has any authority to make or give any representation or warranty or enter into any contract whatever in relation to the property;
(iv) Rents, prices and outgoings quoted in these particulars may be subject to VAT in addition;
(v) McGovern Estate Agents will not be liable, in negligence or otherwise, for any loss arising from the use of these particulars; and the reference to any plant, machinery, equipment, services, fixtures or fittings at the property shall not constitute a representation (unless otherwise stated) as to its state or condition or that it is capable of fulfilling its intended function. Prospective purchasers/tenants should satisfy themselves as to the fitness of such items for their requirements.
Notice
Please note we have not tested any apparatus, fixtures, fittings, or services. Interested parties must undertake their own investigation into the working order of these items. All measurements are approximate and photographs provided for guidance only.



