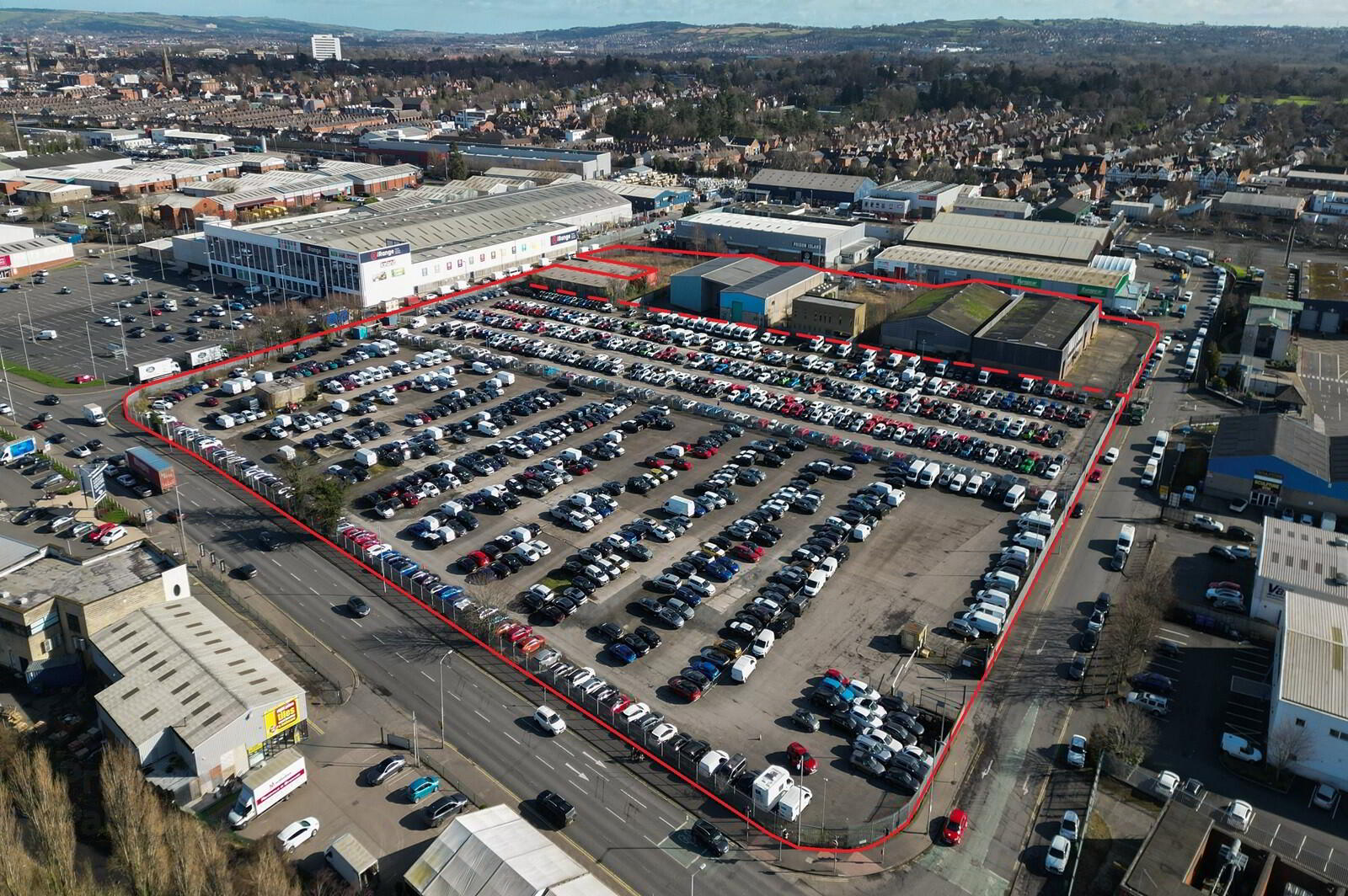
Development Site (Former Fruit Market Site - Outlined in red)
The development lands to the front of the site (c. 7 acres) benefit from several accesses from both Boucher Road and Balmoral Road and represents an anomaly within this land use context in being one of the last remaining sites within the area which has not yet been brought forward for commercial, retail or leisure use, subject to planning. These lands form part of the Old Balmoral Fruit Market, and all buildings have now been cleared.
29-31 Balmoral Link (Outlined in green)
This property comprises a steel portal frame building of approx. 13,056 sq ft with concrete flooring, block/brick façade to 8 ft with profiled insulated cladding to the eaves. The roof includes perspex translucent panels. The property is situated on a self-contained site with palisade security fencing and double hung security gates.
Internally the property benefits from 5.3m eaves, halogen lighting, integrated sprinkler system, gas supply and 4no. electric roller shutter doors.
1 Balmoral Link, Belfast (Outlined in purple)
This property comprises a warehouse building of steel portal frame construction with block walls to 8ft with profiled insulated cladding to the eaves. The roof includes perspex translucent panels and internal metal cladding. The site is secured with steel chain linked fencing.
Internally the property benefits from concrete flooring, fluorescent strip lighting, 2no. electric roller shutter doors of 4.8m high providing access to the front and rear of the property. The warehouse benefits from an eaves height of 4.5m. There is also a small internal office/trade counter and WC which are finished to include plastered and painted walls, suspended ceiling and fluorescent strip lighting.
3A & 3B Balmoral Link, Belfast (Outlined in yellow)
The property comprises a 2 storey detached office building extending to approx. 1,837 sq ft of brick/block construction with a flat roof. The remainder of the site is grass covered with a tarmac road providing access from the property to Balmoral Link.
3 Balmoral Link, Belfast (Outlined in orange)
The property comprises 2no. adjoining steel portal frame warehouses. The building appears to have been constructed in 2 stages between the 1990s and early 2000s. The original warehouse is of steel portal frame construction with brick infill walls extending to 3.5m with profile metal cladding extending to the eaves. The modern adjoining warehouse features profile steel clad walls with the combined buildings comprising of a pitched skin metal clad roof with perspex roof lights.
The main eaves height to the underside of the centre haunch in the main warehouse is approximately 6.54m. There is concrete floors throughout and a mix of spot and fluorescent strip lighting. There are 2no. dock levellers and 5.7m electic roller shutter door.
11 Balmoral Road, Belfast (Outlined in blue)
The property comprises a semi-detached warehouse building of steel frame construction with concrete floors and block infill. The building has a pitched roof which is constructed using a mix of corrugated and panelling with perspex rooflights. There is a small car parking provision to the immediate frontage of the units. Internally the property is finished to a very basic specification with an eaves height of approx. 3.5m and one roller shutter door to the front of the property of 3.5m high.


