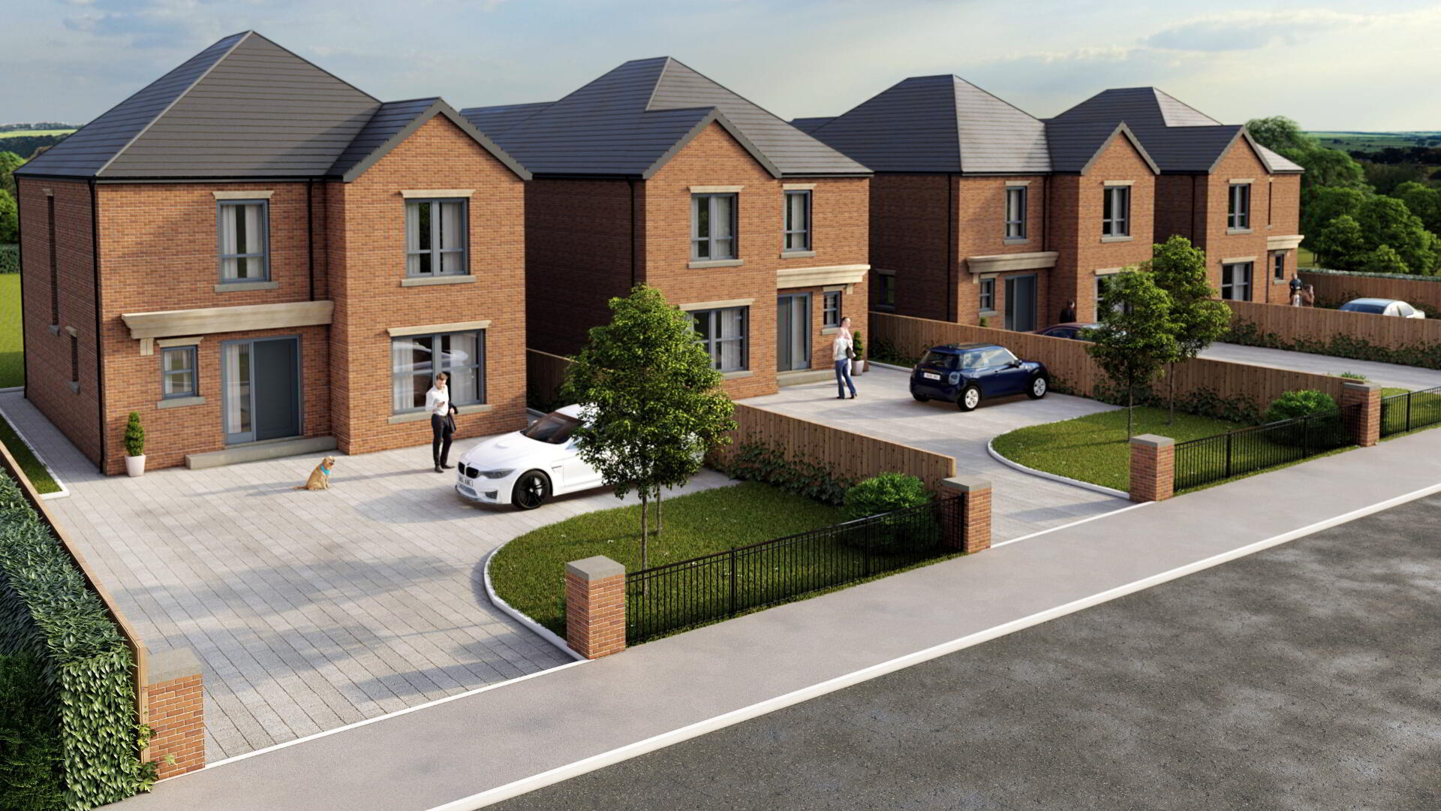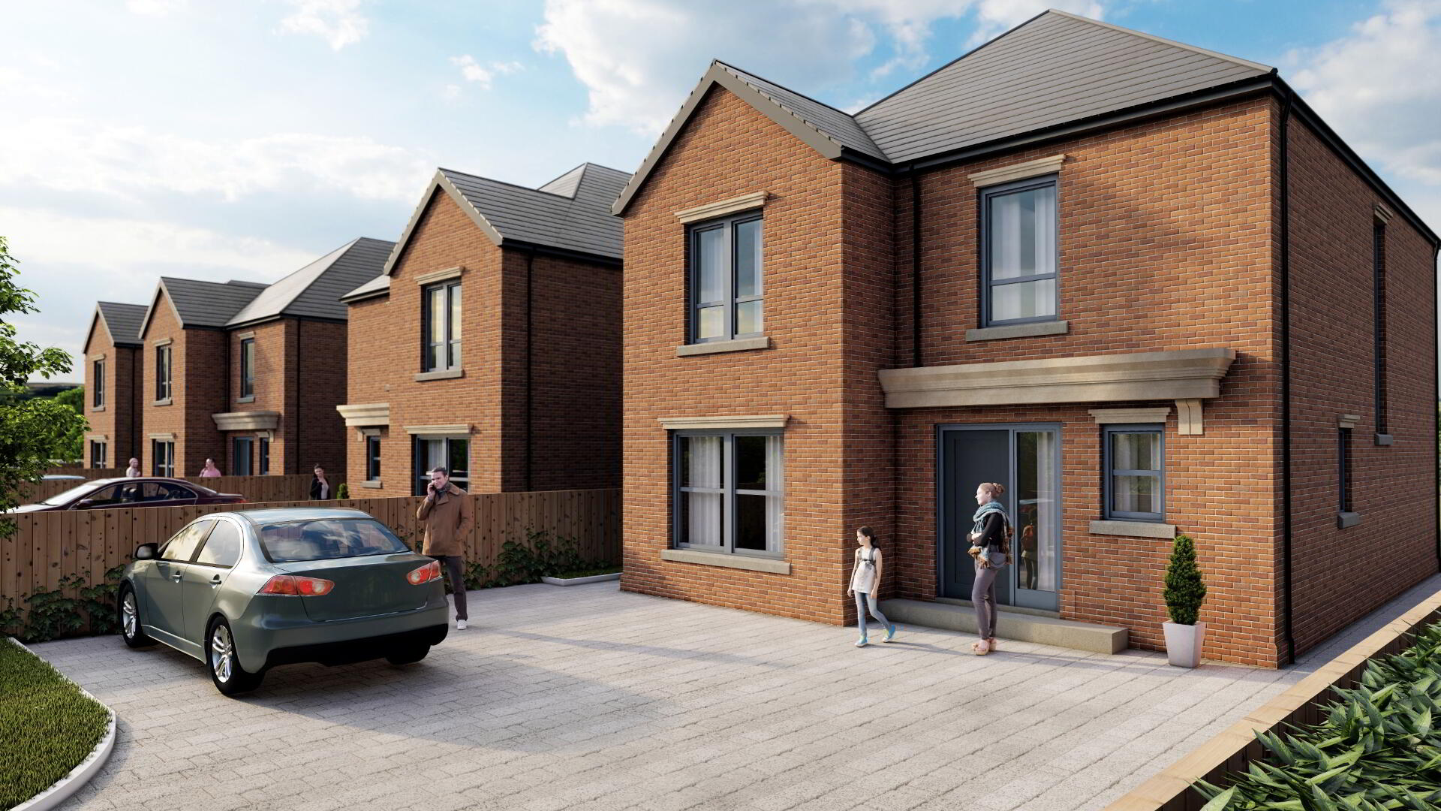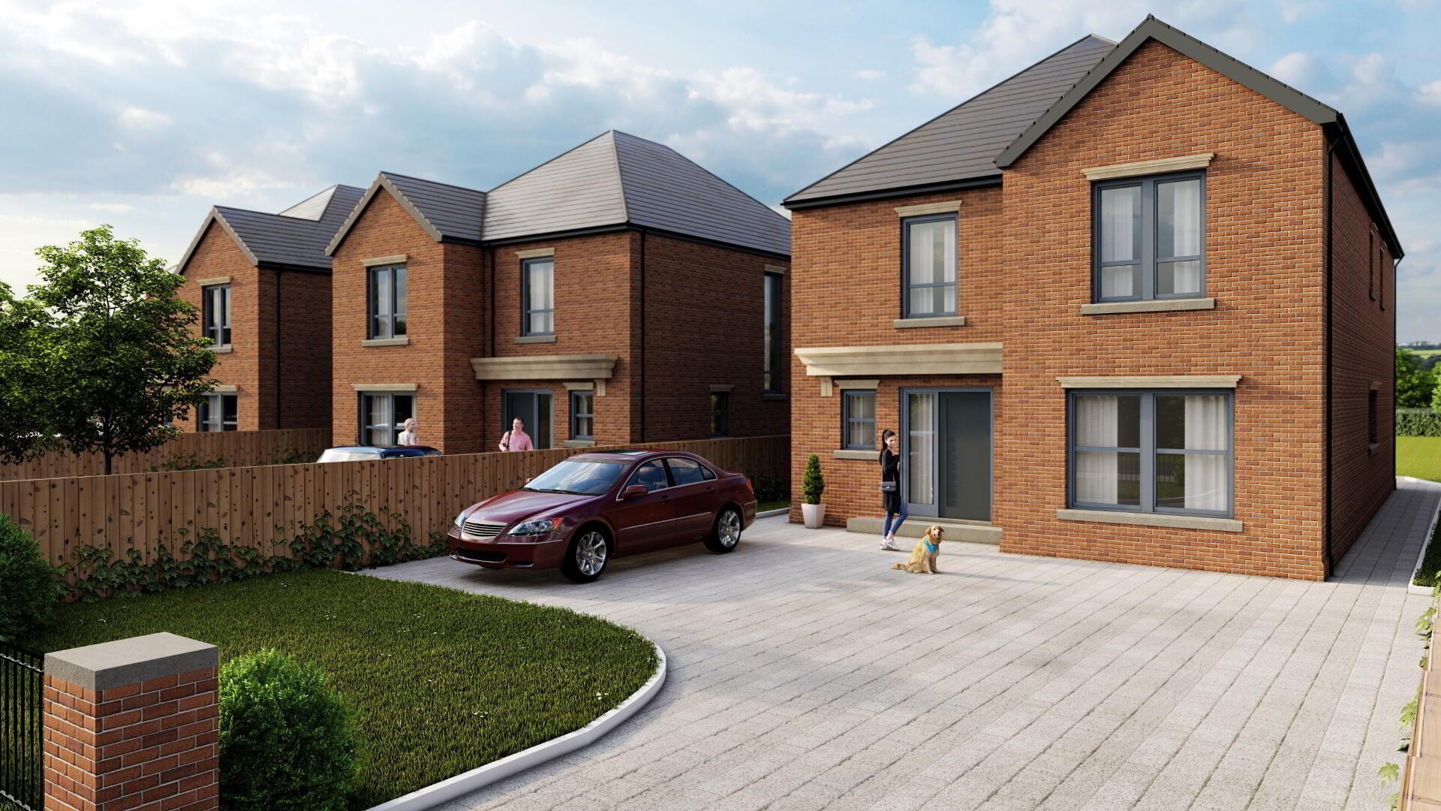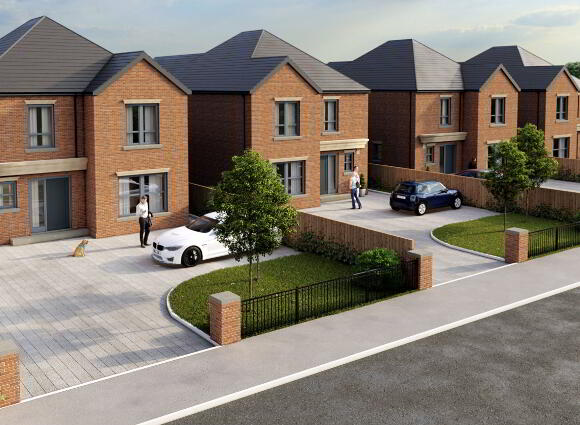Property Types
(1 available)
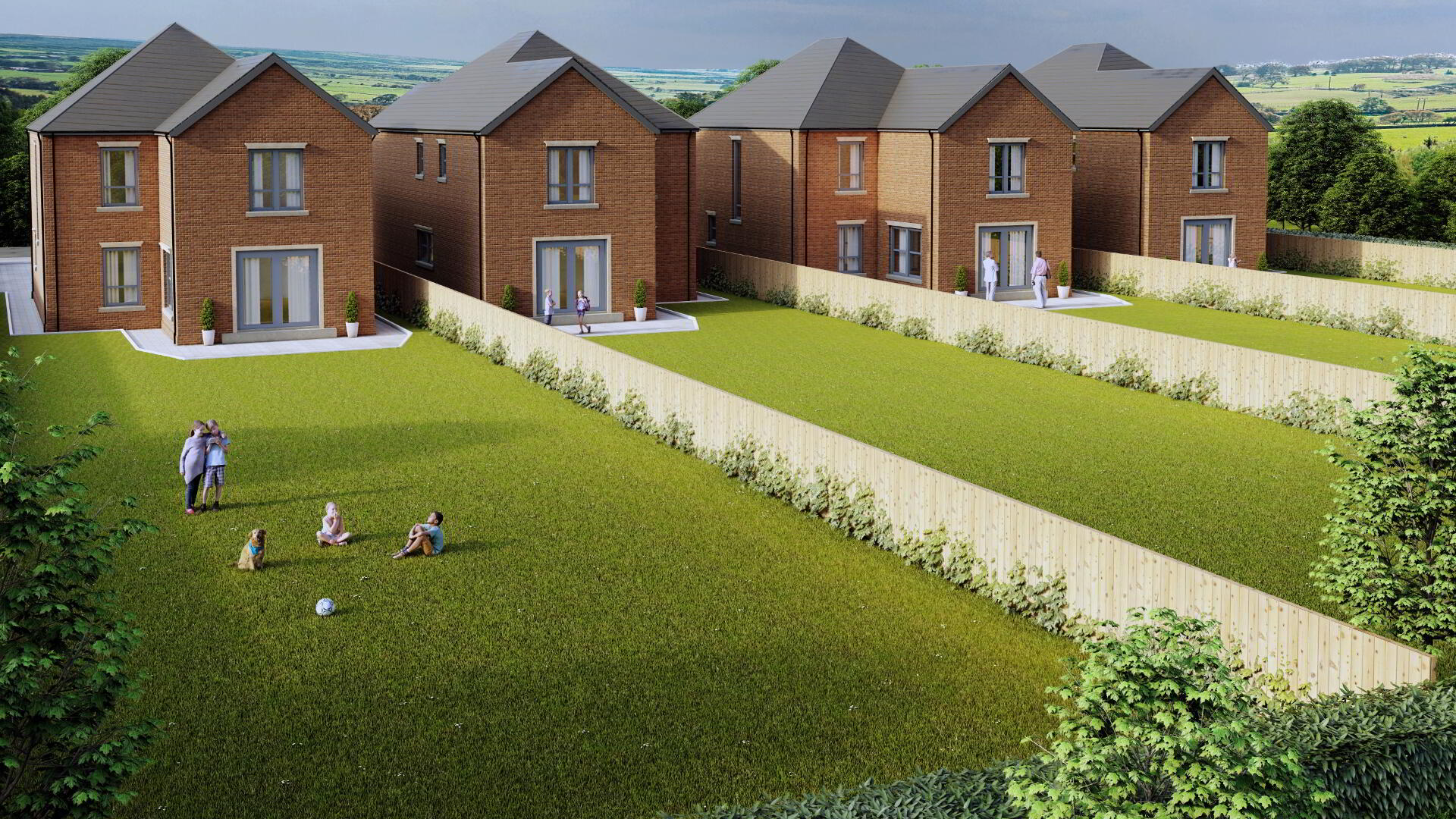
Features
- An Exclusive New Development of 4 Detached Family Homes with exceptional gardens
- Extensive rear gardens, a rare find in today’s new-build market perfect for families, entertaining, or simply enjoying your own private space.
- Ideally located close to all local amenities and just a short drive from the coastal towns of Portrush and Portstewart.
- Spacious living, coastal convenience, and room to grow — inside and out.
- For more details or to register your interest, contact Pauline at Bensons today T: 028 7034 3677 E: [email protected]
Exclusive new development of just 4 detached family homes with exceptional rear gardens on Portrush Road, Coleraine
An Exclusive New Development of 4 Detached Family Homes with exceptional gardens by JSF Builders Ltd
Within close proximity to excellent schools, local amenities, Coleraine town centre and the beautiful coastal towns of Portrush and Portstewart.
A vibrant shopping town, Coleraine offers an eclectic range of independent outlets alongside high-street retail names and superstores. Alongside neighbouring coastal towns, it has enjoyed a culinary renaissance offering adiverse array of established and new restaurants, bars, cafes and food shops to rival the best in Northern Ireland. Similarly, the availability of watersports, golfing, football, rugby and leisure opportunities are unrivalled with renowned links courses at Portstewart and Portrush, and historical and national trust sites within half an hour.
Specification to include (may be subject to change):
Hallway
- Tiled floor5/6 MDF skirtings
- Choice of doorsS
- taircase with glass balustrade
Downstairs WC
- Wall hung WC
- Wall hung 600m vanity basin
- Wall fixed taps
- Heated towel rail
- Mirror
Lounge
- Media wall with electric floating fire
Kitchen
- Choice of high-quality door finishes
- Granite / stone worktops
- Large island unit
- Integrated appliances
- Tiled floor
- Recessing down-lighting
Utility
- Choice of high-quality door finishes
- Washer / drier
- Tiled floor
Master Bedroom
- Fitted wardrobes
Ensuite
- Pressurised bar shower
- Wall hung wash hand basin
- WC
- Mirror
- Heater towel rail
- Half tiled walls
- Tiled floor
Bathroom
- Free-standing bath with wall fitted taps
- Feature wall behind bath
- Pressurised concealed shower
- 1400 x 900 shower slim line tray
- 900 pivot door
- Lighted 300 x 300 recess shelf in shower
- WC
- 1200 free-standing wall unit
- 800 lighted mirror
- Brass/chrome heated towel rail
- Extractor fan
- LED down lightersTiled floor
Internal Finishes
- Air Source Heat Pump - Underfloor heating in both ground and first floors
- Tiled flooring in Hallway, Kitchen, WC, Utility, Snug, Bathroom and Ensuite
- Choice of flooring in Lounge
- Choice of carpet for Landing and Bedrooms
External Finishes
- Facing brick
- Slate roof
- Grey / Black PVC windows (triple glazed)
- Pavior front
- Turfed front gardens
- Facing brick wall with wrought iron railings
- Rear garden topsoiled and sewn out
- Rear patio area
- Outside tap
- Outside light
- Traditional build bison slabs
Additional
- Provision for EV charger
- Broadband – Fibre
- Video doorbell
Global Homes Warranty
** Optional Extra – Garden Room (TBC)

