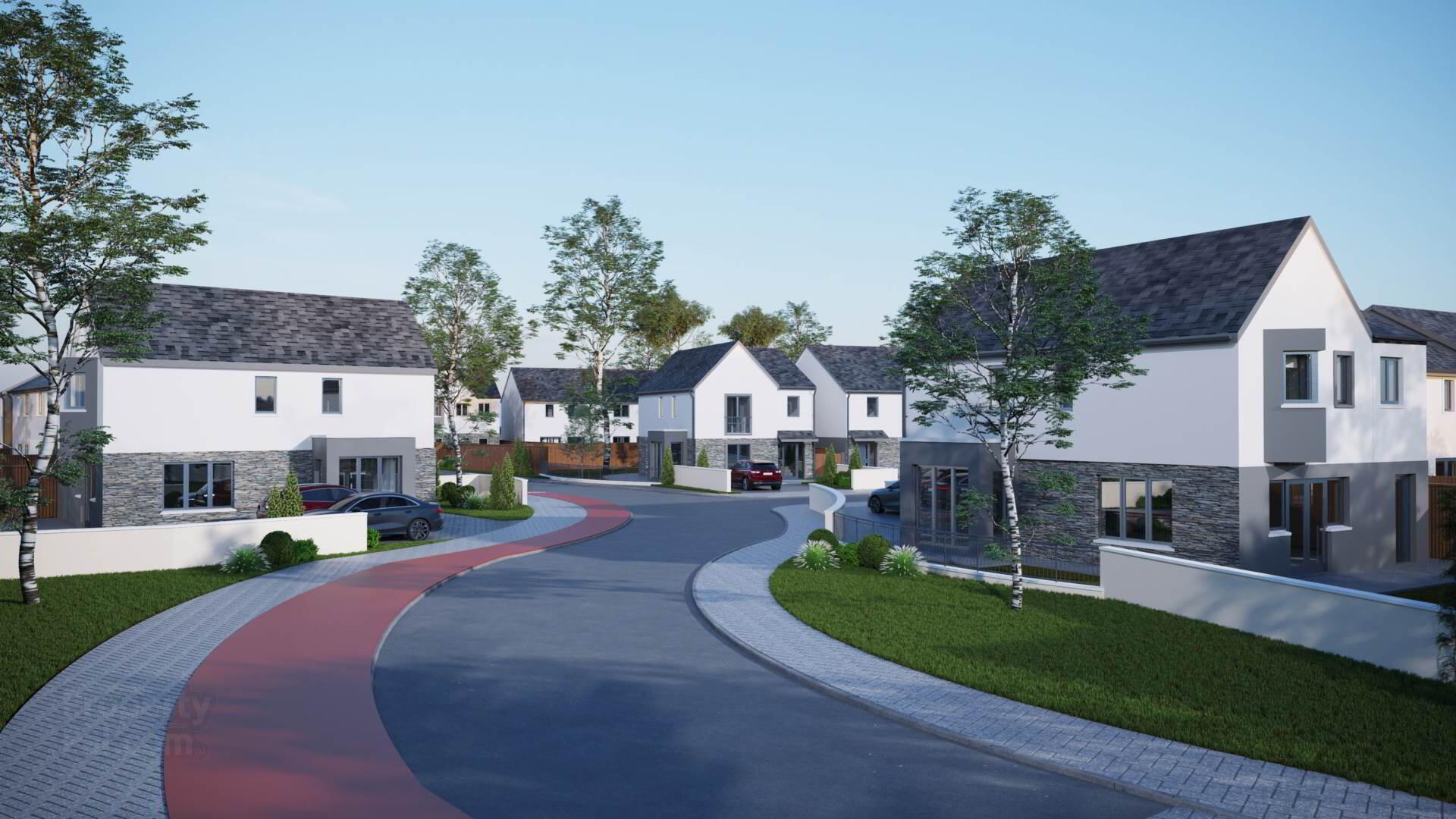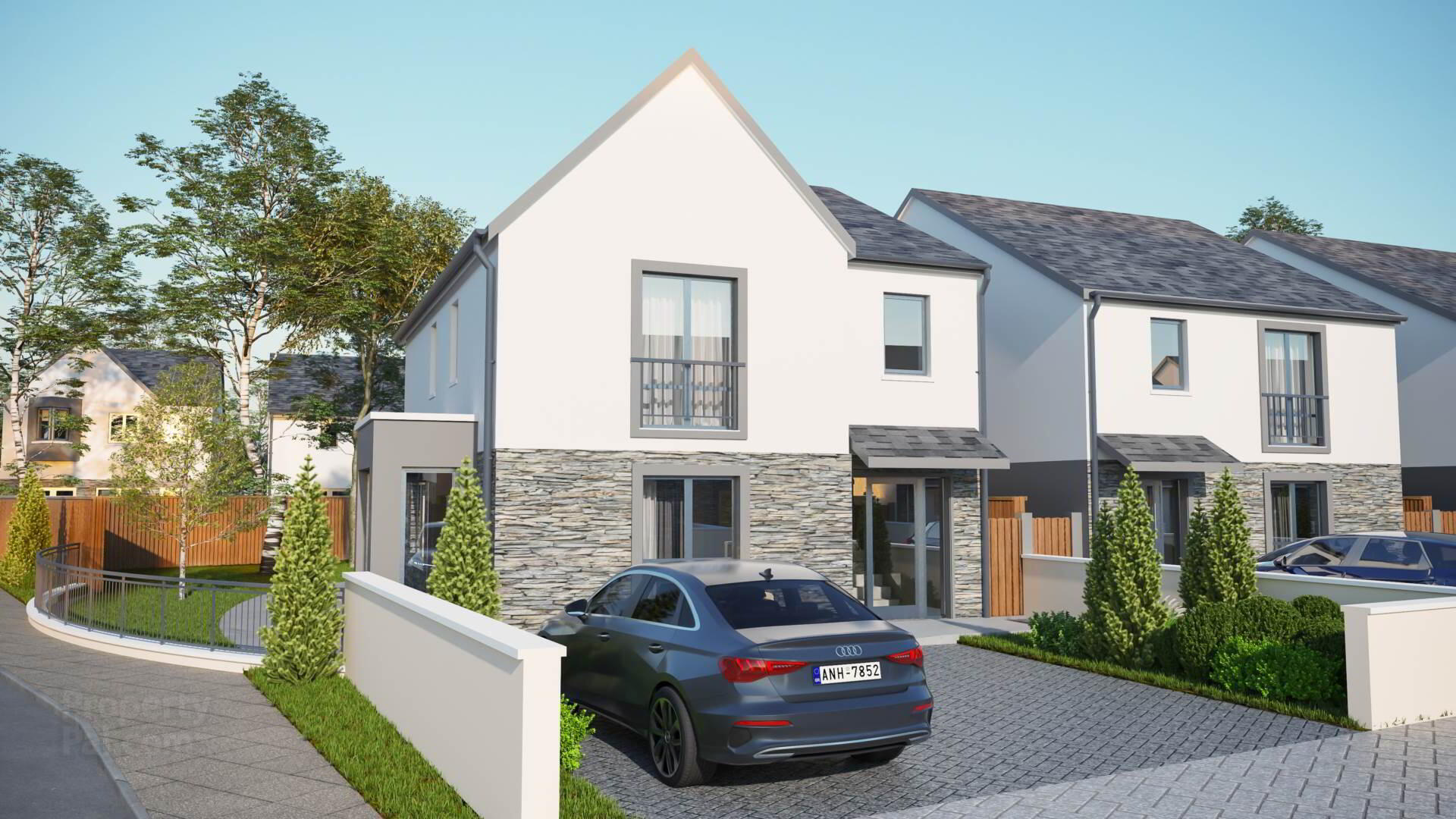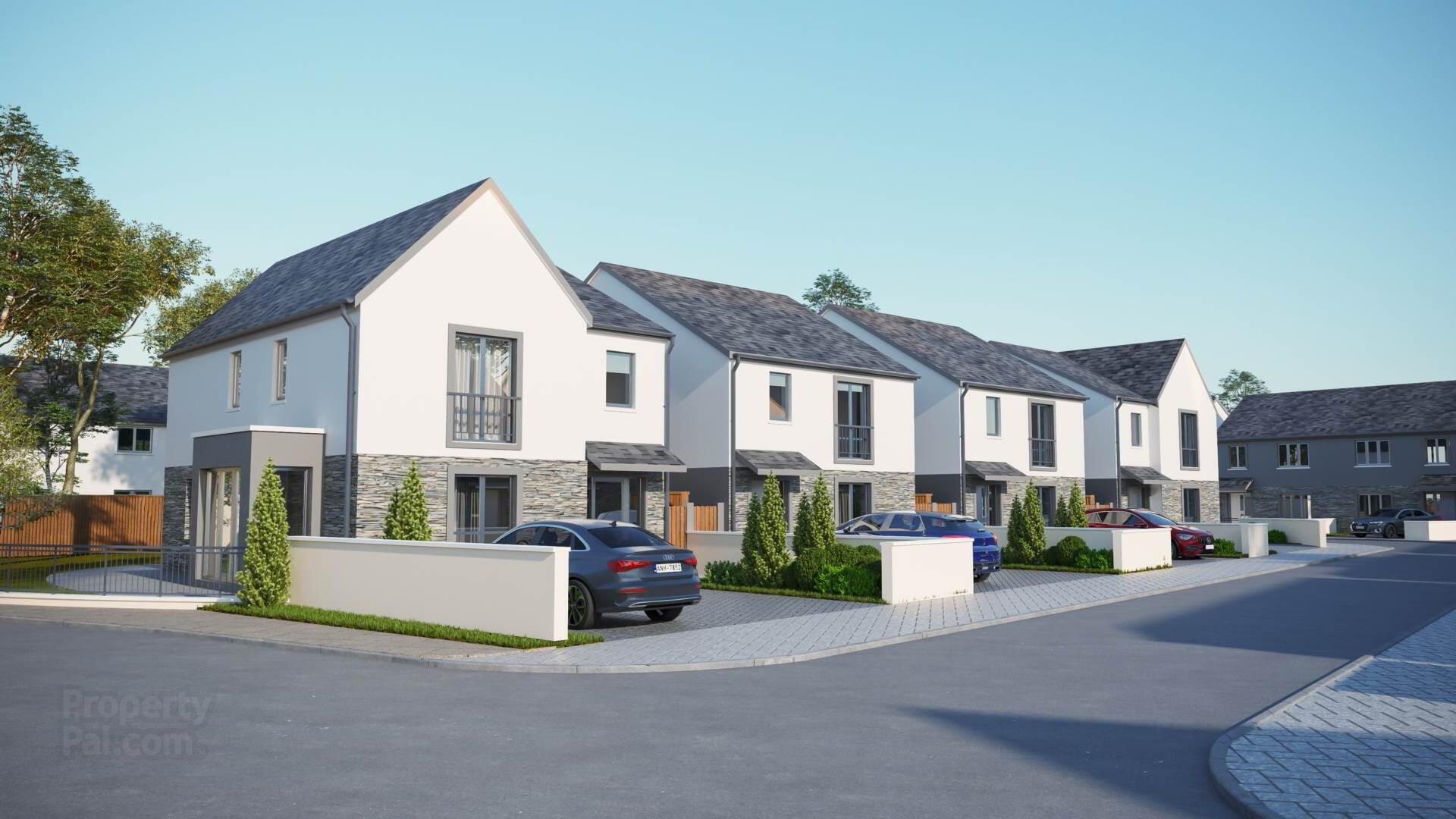


Portarlington
R32XC42
2 Bed Terrace House
Price €285,000
2 Bedrooms
3 Bathrooms
1 Reception
Property Overview
Status
For Sale
Style
Terrace House
Bedrooms
2
Bathrooms
3
Receptions
1
Property Features
Tenure
Freehold
Property Financials
Price
€285,000
Stamp Duty
€2,850*²
Property Engagement
Views Last 7 Days
31
Views Last 30 Days
163
Views All Time
2,029

Features
- Walking Distance of Town Centre and all its amenities
- Air To Water Heating System
- A-Rated Energy Efficient.
- New Home Guarantee Scheme
- uPVC Doors and Windows
- Maintenance Free Exteriors
- Quality Sanitary Ware
- Custom Fitted kitchen Units
- Extra attention has been given towards the landscape and Ecological Impact of the development.
- retention of existing trees on the development site.
The house with its attractive shingle front is a spacious 4 bed- detached 133m2 with 3 Bath and a large south facing garden. Cushina homes have been designed to achieve an A2 building energy rating, boasting high efficiency electric, air to water heat pump. There are custom fitted kitchen units and all bathrooms are equipped with beautiful modern fixtures, fittings and tilling.
The kitchens are a timeless beauty, each to be eternally finished with K-rend monocouche render and stunning natural stone cladding. uPVC fitted windows , with high levels of floor and wall insulation and a composite front door ensuring energy efficiency by reducing heat. There are data and TV points, along with USB charging sockets, an external also a termination box outside for installing charging ports for electric vehicles.Cushina Homes are covered by HomeBond 10 year guarantee scheme.
The projects consist of 71 houses of various sizes:
· 7 Detached 4 Bedroom Houses
· 52 Semi-Detached 3 Bedroom Houses
· 6 End-Terrace 3 Bedroom Houses
· 6 Mid-Terrace 2 Bedroom Houses
These housing types are arranged to provide balanced landscapes, addressing a series of shared landscaped areas. The house types are oriented to maximise sunlight and all houses have large back gardens.
The Development Project includes 10% houses being constructed under the Part V division. The development would include both Timber Frame construction as well as Insulated Concrete Form methodology and the Construction is expected to start by the third quarter of 2023.
The development will take place in two phases and all the infrastructure works will be completed in Phase 1. The Model house will be constructed in Phase 1 so that all buyers can view the property and get clear ideas about the finishes of the property.
Key Challenges
Extra attention has been given towards the landscape and Ecological Impact of the development. Dunkeel Ltd gives environment safety priority during its development projects and has given priority towards retention of existing trees on the development site.
Register your Interest-
[email protected]
Directions
R32 E2HW Situated off the R419 i.e. the main Portarlington to Edenderry Road. 1km from Portarlington Town Centre.
Notice
Please note we have not tested any apparatus, fixtures, fittings, or services. Interested parties must undertake their own investigation into the working order of these items. All measurements are approximate and photographs provided for guidance only.


