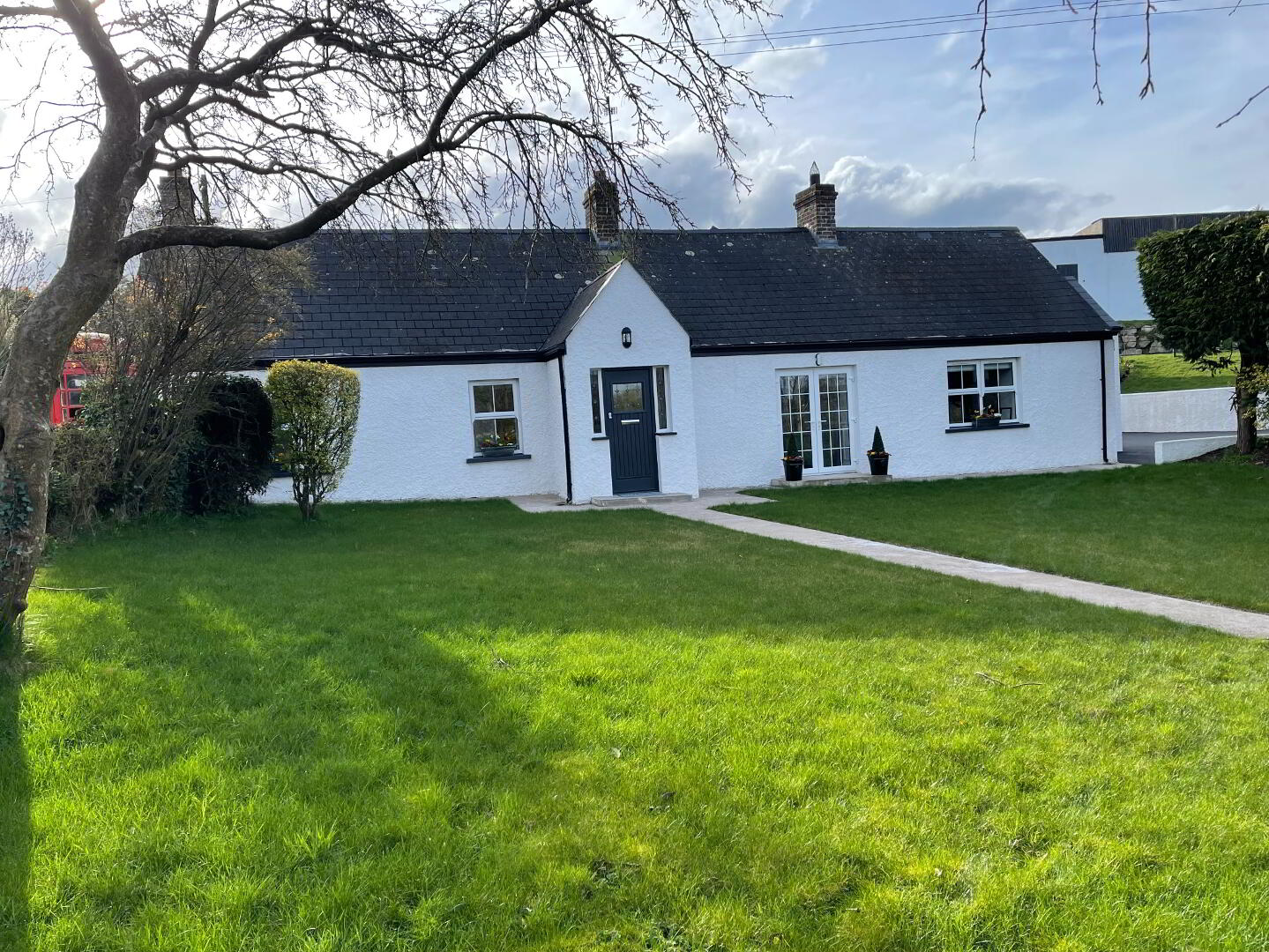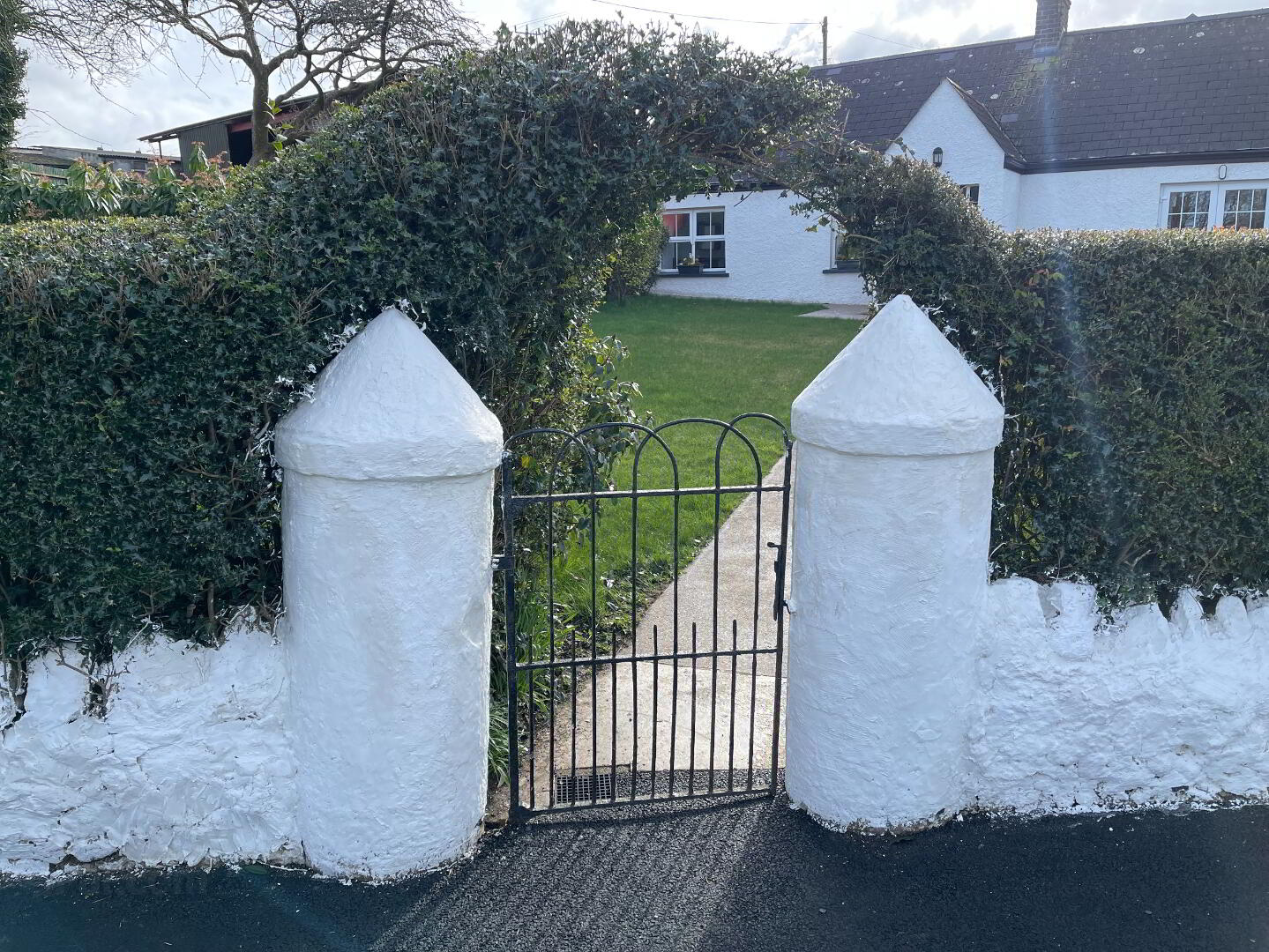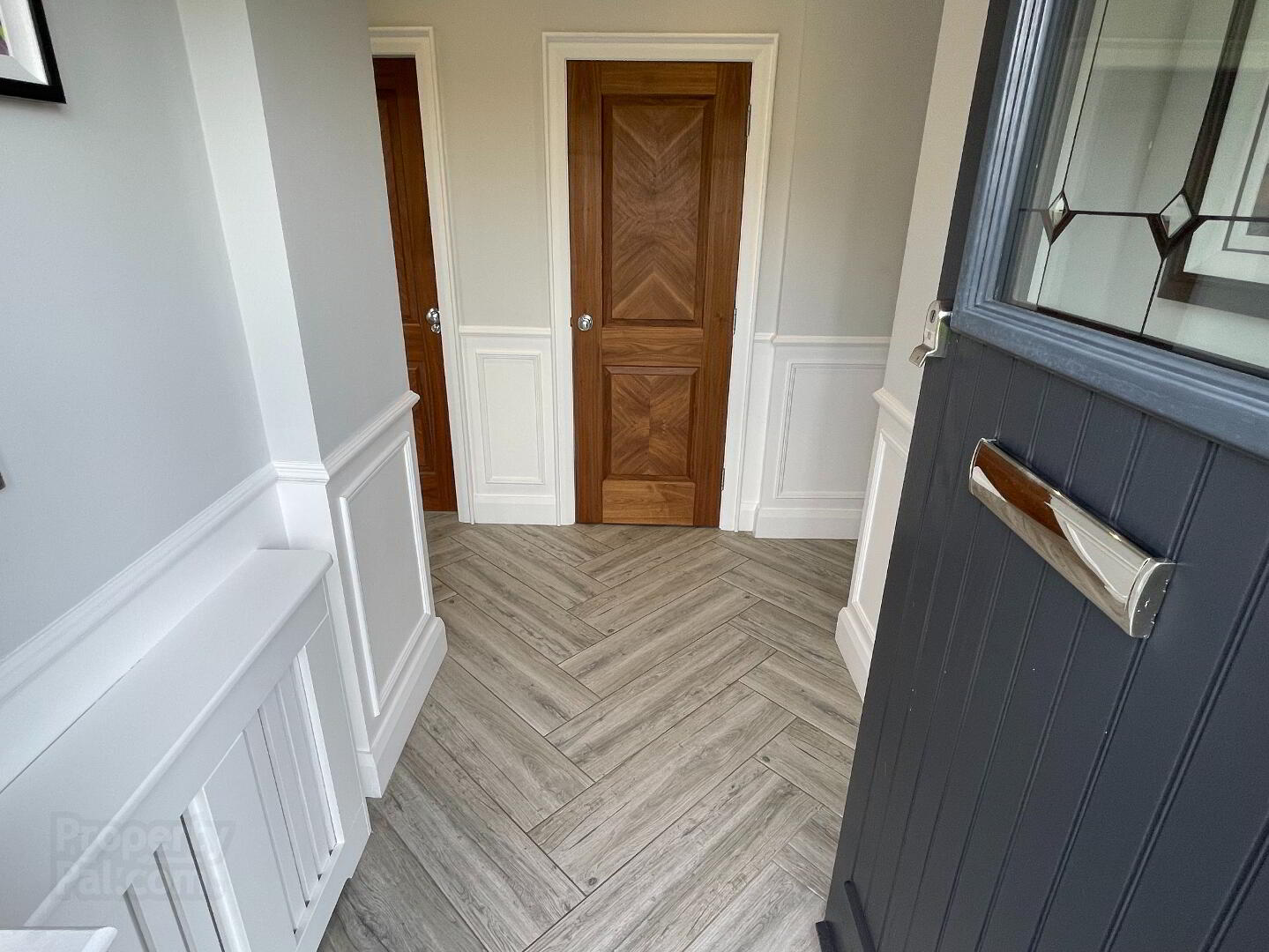


Poppy Cottage, 100 Newmills Road,
Dungannon, BT71 4BY
2 Bed Detached Bungalow and Land
Offers Over £299,950
2 Bedrooms
2 Bathrooms
1 Reception
Property Overview
Status
For Sale
Style
Detached Bungalow and Land
Bedrooms
2
Bathrooms
2
Receptions
1
Property Features
Tenure
Not Provided
Energy Rating
Heating
Oil
Broadband
*³
Property Financials
Price
Offers Over £299,950
Stamp Duty
Rates
£992.75 pa*¹
Typical Mortgage
Property Engagement
Views Last 7 Days
532
Views Last 30 Days
2,645
Views All Time
77,870

Within easy commuting distance to the M1 motorway, situated on a spacious site in the tranquil countryside, Poppy Cottage offers modern family accommodation with the feeling of a bygone era. Property features include:
• Entrance Hall
• Bathroom
• 2 Bedrooms (Master Bedroom with En-Suite)
• Open Plan Living / Kitchen / Dining Area
• OFCH
• UPVC Double Glazing
• Tarred drive
• Lawns to Front
• Double Garage with Loft Storage Area
• Stables with Cattle Shed
• Paddock
Entrance Hall: (1.76m x 1.77m) (1.35m x 4.12m)
Centre light, recessed lighting, panelling effect to walls, telephone point, 2 double power points, tiled floor, 2 double radiators one with radiator cover, airing cupboard, UPVC composite external door with decorative glass insert and 2 decorative glass panels to side.
Bathroom: (3.19m x 2.94m)
Recessed lighting, extractor fan, tiled floor, single radiator, partly wall tiled, white bathroom suite consisting of high level toilet, free standing bath with claw feet and telephone style mixer tap, wash hand basin in vanity unit, mirror cupboard with LED lighting, walk-in corner shower. Cupboard: plumbed for washing machine, space for tumble dryer.
Bedroom 1: (4.13m x 4.31m)
Centre light, laminate floor, double radiator, cast iron style fireplace with slate hearth (suitable for solid fuel), 2 TV points, 6 double power points, window seat with storage.
Open Plan Kitchen / Dining Area / Living Area: (10.24m x 4.23m)
Recessed lighting, tiled floor, panelling effect to walls, UPVC French patio doors, grey high and low level kitchen units, kickboard lighting, granite worktops, thermostat, NordMende integrated glass hob, NordMende integrated electric cooker, glass and stainless steel extractor fan, Belfast style sink, 5 double power points, central heating control, integrated fridge freezer, integrated microwave, NordMende integrated dishwasher, double radiator with radiator cover.
Living Area:
Recessed lighting, vaulted ceilings, fan style centre light, double radiator with radiator cover, telephone/internet point, TV point, 4 double power points, panelling effect to walls, UPVC stable style external door, UPVC French doors, Velux roof window, tiled floor, stone fireplace with granite hearth and Stovax multifuel stove.
Bedroom 2: (4.03m x 4.09m)
Centre light, laminate floor, double radiator, 5 double power points, 2 TV points, window seat with storage.
En-Suite: (2.30m x 2.16m)
Recessed lighting, extractor fan, tiled floor, partly wall tiled, white high level toilet, wash hand basin in vanity unit, mirror cupboard with LED lighting, towel radiator, walk-in corner shower.
Double Garage: (8.38m x 5.72m)
5 centre lights, 3 double power points, 2 under stairs storage cupboards, 2 wooden partly glazed garage doors, UPVC side door with glass insert, UPVC window.
Office / Store (above garage): (8.34m x 3.71m)
Stairs and landing carpeted, laminate floor, 2 side windows, 2 under eave storages, Sygma Rointe electric heater, 4 double power points, 3 centre lights, 1 wall light.
Outside Front:
Entrance gate, tarred drive, cement path to front door and sides, lawn with hedges, outside lighting.
Outside Rear:
Tarred area, paved patio area, walls on 2 sides, removable metal fence with gate, oil tank, oil burner, outside tap, outside lighting.
Cattle Shed: (9.37m x 11.62m)
9 centre lights, water tap, 2 single power points.
Stables: (6.69m x 8.66m)
2 centre lights, 2 single power points.
* ALL SIZES ARE APPROXIMATE AND MEASURED TO WIDEST POINTS. *

Click here to view the video


