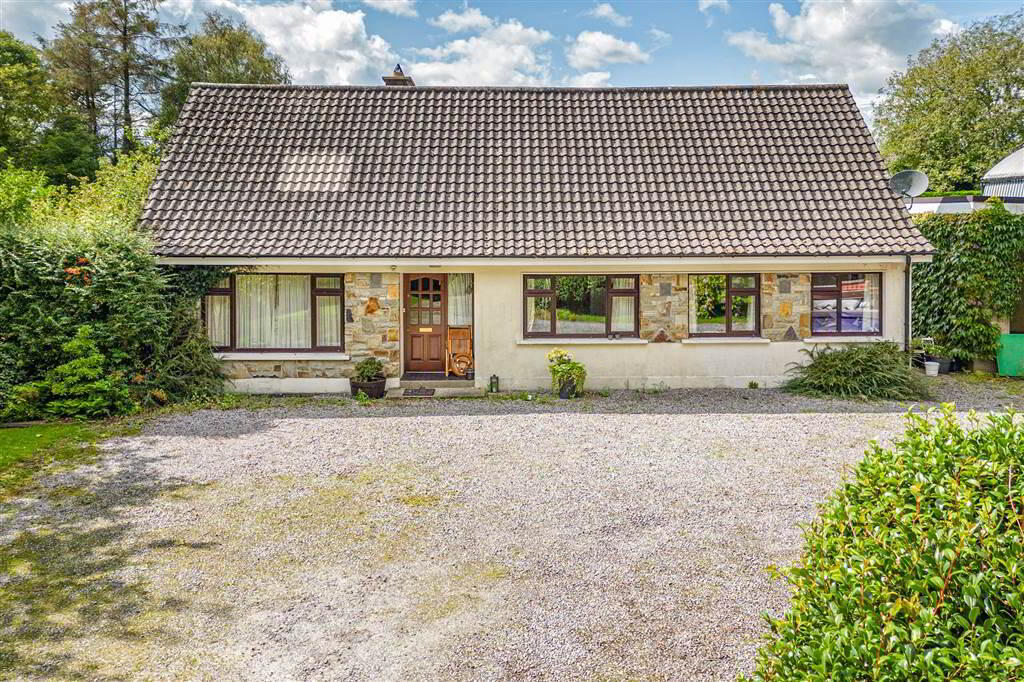Pine Cottage,
Ballinakill, Dunmore Road, Waterford, X91C2DE
Detached House
Guide Price €595,000
Property Overview
Status
For Sale
Style
Detached House
Property Features
Tenure
Not Provided
Heating
Oil
Property Financials
Price
Guide Price €595,000
Stamp Duty
€5,950*²
Property Engagement
Views Last 7 Days
24
Views Last 30 Days
156
Views All Time
3,590
 Approached by a sweeping gravel drive Pine Cottage is a spacious detached family home with an attractive cut stone facade on a very private wooded site c. 1.5 acre just off the Dunmore Road opposite Ballinakill Shopping Centre. This property is within walking distance of University Hospital Waterford, would make a fantastic family home and has lots of development potential.
Approached by a sweeping gravel drive Pine Cottage is a spacious detached family home with an attractive cut stone facade on a very private wooded site c. 1.5 acre just off the Dunmore Road opposite Ballinakill Shopping Centre. This property is within walking distance of University Hospital Waterford, would make a fantastic family home and has lots of development potential.Oil fired central heating, uPVC double glazed windows, E2 BER. Alarm.
Entrance hall with open riser stairs to first floor. Hallway with cloakroom. Living room with stove insert in cut stone surround, French doors to sunroom. Sunroom with quarry tiles and French doors to garden. Tiled kitchen with AGA, built in units with granite worktop and island with sink and gas hob, serving hatch to living room, hot press. Bright dual aspect dining area with vaulted ceiling and two Velux roof lights. Large utility with lots of built in storage, shower and door to rear. Tiled WC. Two double bedrooms with built in wardrobes and a cosy study / home office. Tiled shower room with double shower tray and electric shower.
On the first floor there is a tiled shower room as well as two additional bedrooms at each end with an open plan study / living space in the middle with plenty of storage in the eves.
The property is surrounding by lawns and gardens with mature woodland which provides enormous privacy with a large west facing patio. There is also a vegetable garden with raised beds and a green house. The property has number of outbuildings including a double height boat shed as well as a detached garage.
Directions
Opposite Ballinakill Shopping Centre


