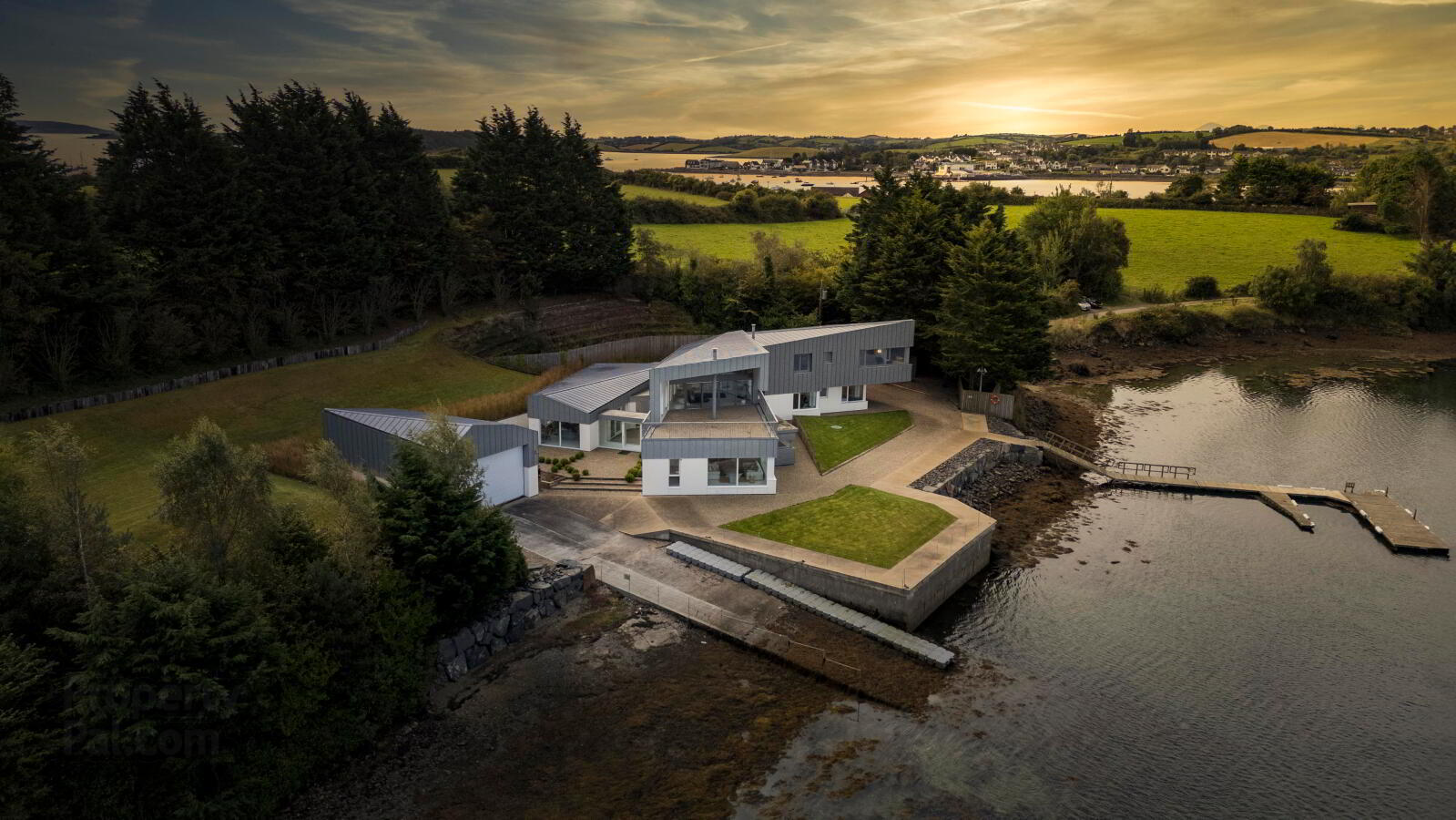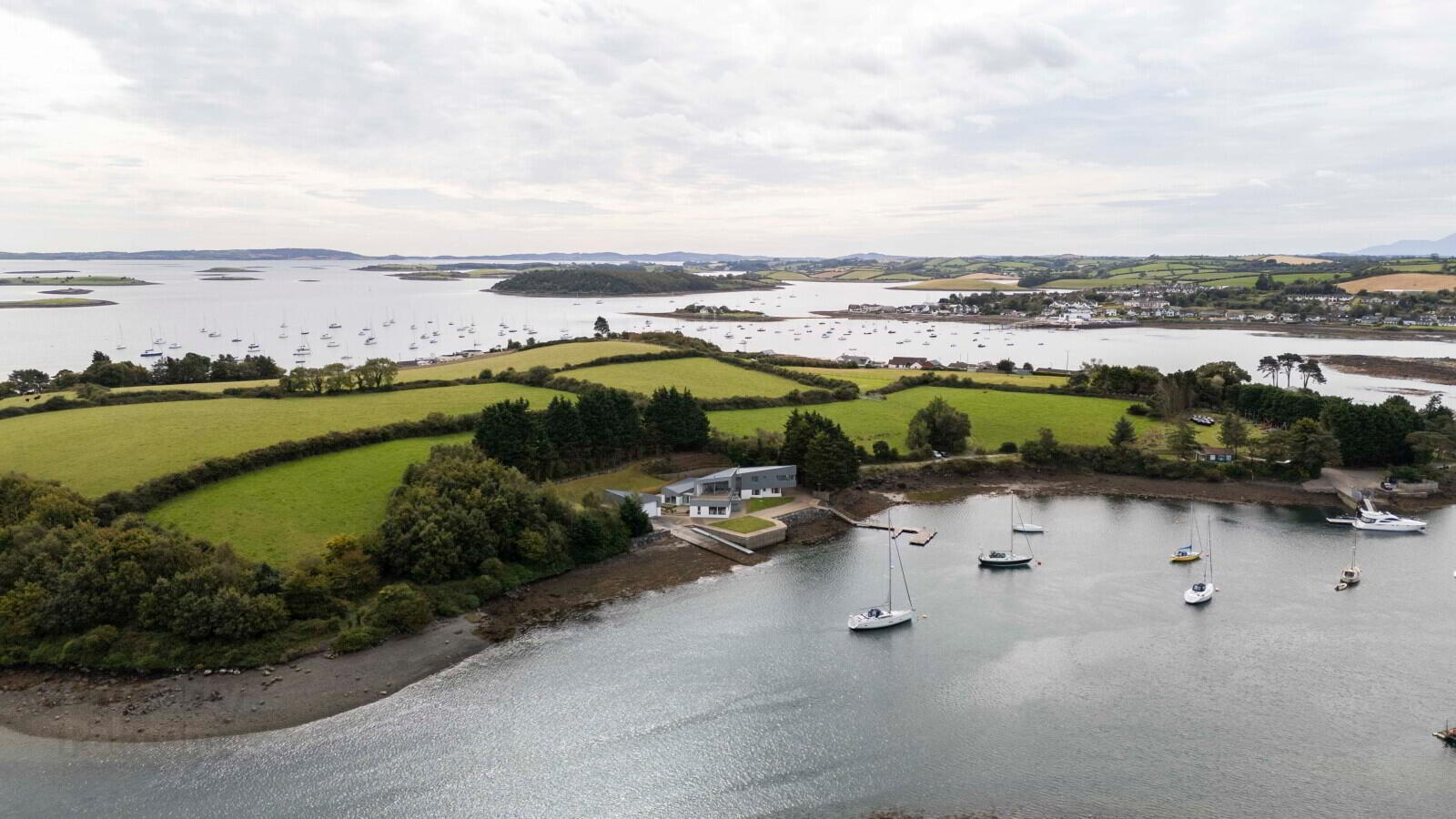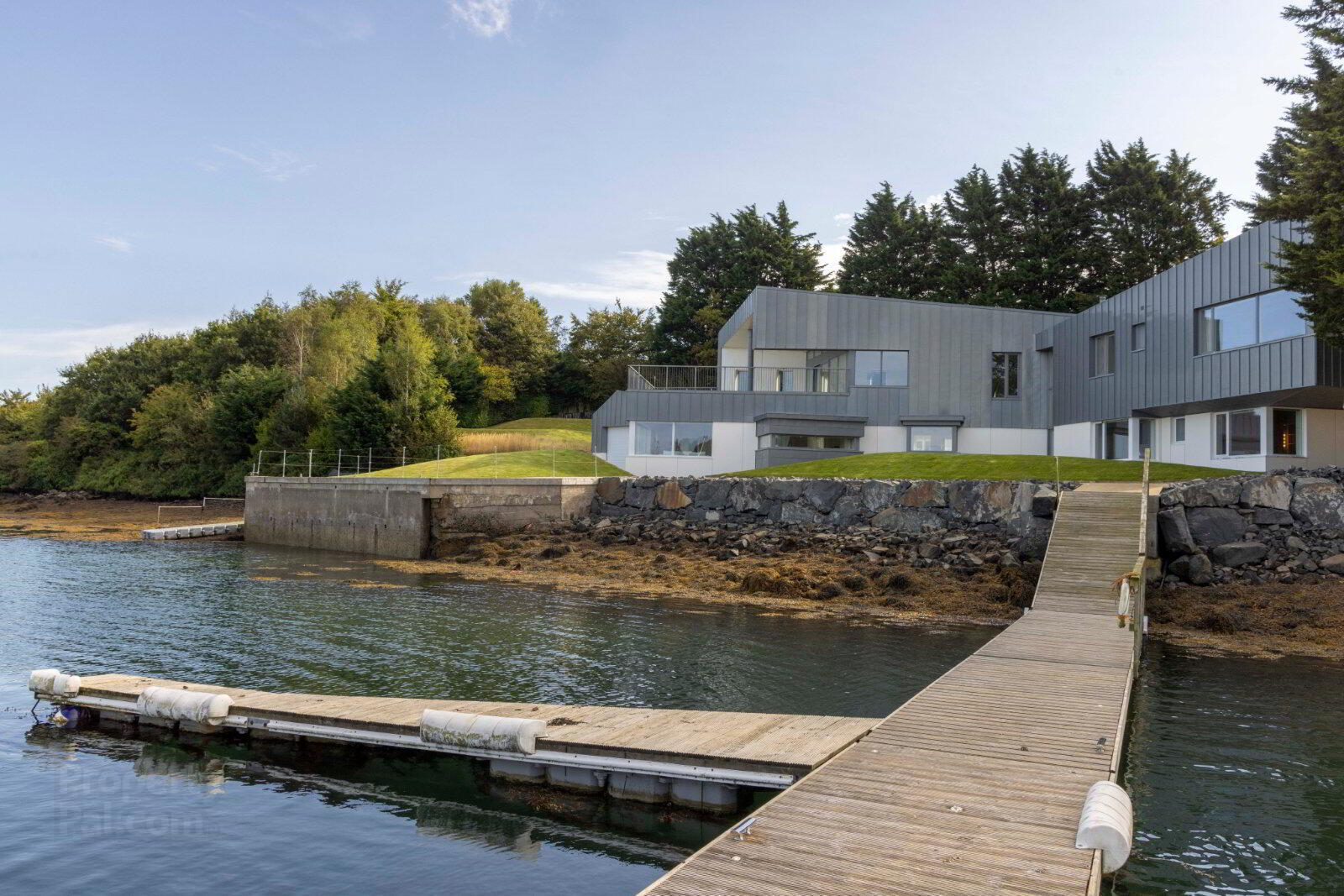


Pier House, Sketrick Island,
Killinchy, BT23 6QH
4 Bed Detached House
Sale agreed
4 Bedrooms
4 Bathrooms
4 Receptions
Property Overview
Status
Sale Agreed
Style
Detached House
Bedrooms
4
Bathrooms
4
Receptions
4
Property Features
Tenure
Not Provided
Energy Rating
Property Financials
Price
Last listed at Asking Price £1,800,000
Rates
Not Provided*¹
Property Engagement
Views Last 7 Days
534
Views Last 30 Days
28,709
Views All Time
28,709

Features
- Exceptional and unique opportunity to acquire a property with direct water access to Strangford Lough
- Incredible location on the picturesque Sketrick Island in Killinchy
- Private site with its own slipway and floating pontoon
- Striking contemporary design, designed by Robert Gilmour Architects, constructed in 2014
- Accommodation spanning 5,000 sq ft
- Lough views from every room
- Spacious reception hall with feature bridge across first floor
- Four bedrooms, all en suite
- Large open plan kitchen, living and dining space with central woodburning stove
- Sitting room
- Living room on first floor with sliding doors to large terrace
- Utility room and cloakroom
- Engineered real wood flooring throughout
- Integral garage
- Large boat house at the top of the slipway
- LPG Gas central heating
- Double glazed windows
- Landscaped gardens surrounding the property
- Terrace to the seaward side of the property
- Security system installed (cameras and alarm)
- Remote entrance gates and pedestrian gate to pebbled driveway
- Vaulted Covered Entrance Porch:
- Glazed entrance door and side panels to Reception Hall.
- Spacious Reception Hall:
- 12.9m x 6.2m (42'4" x 20'4")
Freestanding wood burning stove, staircase to First Floor with bridge across to further bedrooms. Double height ceiling, under stairs storage, double doors to rear. - Open Plan Kitchen/Living/Dining
- 14.27m x 6.65m (46'10" x 21'10")
Contemporary kitchen with Corian worktops, large stainless steel sink unit with mixer taps and boiling water tap, integrated oven, integrated microwave, integrated plate warming drawer, 5 ring induction hob, integrated fridge, integrated dishwasher, pull out larder cupboards, hidden pantry via sliding door with shelving. Dining area with feature picture windows, living area with wood burning stove and large corner picture windows, lough views from every window, recessed lighting, sliding door to rear glazed link, glazed door to inner courtyard. - Glazed Link:
- Sliding glazed door to rear, recessed lighting.
- Sitting Room
- 6.53m x 4.83m (21'5" x 15'10")
Access to reception hall and glazed link, sliding glazed door to inner courtyard, recessed lighting. - Utility Room
- 4.11m x 3.02m (13'6" x 9'11")
Fitted units with Corian worktops, large stainless steel sink unit with mixer taps, integrated freezer, integrated washing machine, integrated tumble dryer, glazed door to side, recessed lighting. - Integral Double Garage:
- 6.8m x 6.25m (22'4" x 20'6")
Average. Remote up and over shutter door, Rotex boiler. - Cloakroom:
- Concealed cistern WC and wash hand basin, chrome towel radiator, recessed lighting.
- Comms Cupboard:
- Shelving, hanging space.
- Bedroom 3
- 4.55m x 3.5m (14'11" x 11'6")
Corner picture window with Lough views, fitted wardrobes. - Ensuite:
- Concealed cistern WC, wash hand basin, large walk in shower with chrome overhead and hand held shower fitments, chrome heated towel radiator, recessed lighting.
- Bedroom 4
- 4.32m x 3.15m (14'2" x 10'4")
Corner picture window with Lough views. - Dressing Room
- 2.5m x 2.36m (8'2" x 7'9")
Fitted shelving and dressing table, recessed lighting. - Ensuite Bathroom
- Concealed cistern WC, wash hand basin, large walk in shower with chrome overhead and hand held shower fitments, panelled bath with mixer taps and shower attachment, chrome heated towel radiator, recessed lighting.
- First Floor
- Living Room
- 5.66m x 5.66m (18'7" x 18'7")
Average. Sliding glazed doors to roof terrace with panoramic views. - Linen Cupboards
- 2.54m x 2.44m" (8'4" x 8'0")
Shelved. - Bedroom 2
- 4.67m x 3.05m (15'4" x 10'0")
Lough views, fitted wardrobes. - Ensuite:
- Concealed cistern WC, wash hand basin large walk in shower with overhead and hand held shower fitments, chrome heated towel radiator, recessed lighting.
- Bedroom 1:
- 5.6m x 4.65m (18'4" x 15'3")
Large picture corner window with Lough views. - Dressing Room
- 3.68m x 2.87m (12'1" x 9'5")
Fitted wardrobes and dressing table, recessed lighting. - Ensuite Bathroom
- 4.52m x 3.1m (14'10" x 10'2")
Concealed cistern WC, wash hand basin, large walk in shower with overhead and hand held shower fitments, panelled bath with mixer taps and shower attachment, chrome heated towel radiator, recessed lighting. - Outside
- Boat House
- 10.44m x 6.99m (34'3" x 22'11")
Remote roller shutter door, direct access to slipway.

Click here to view the video




