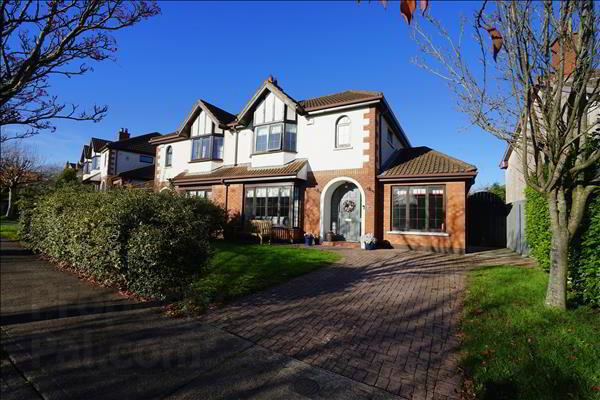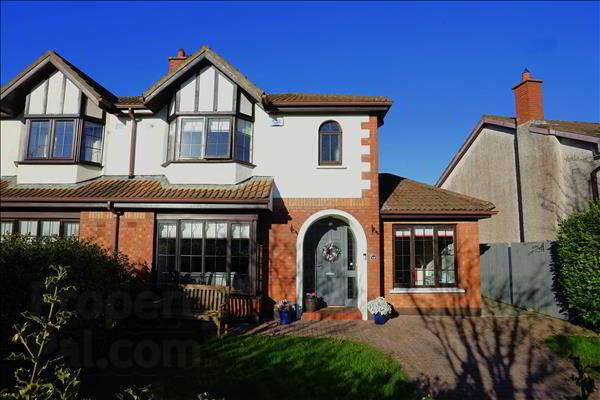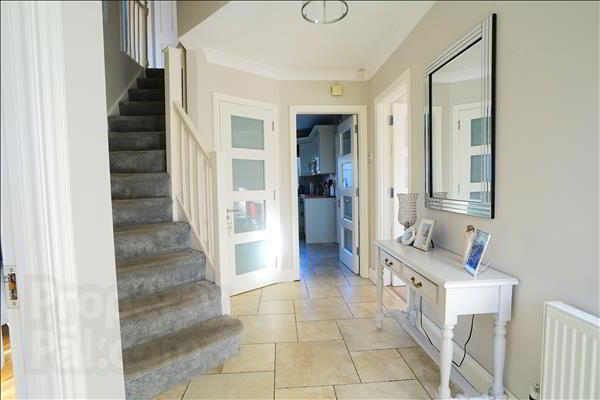


Pheasant Walk,
Collins Avenue, Dunmore Road, Waterford
3 Bed Semi-detached House
Price €335,000
3 Bedrooms
Property Overview
Status
For Sale
Style
Semi-detached House
Bedrooms
3
Property Features
Tenure
Not Provided
Property Financials
Price
€335,000
Stamp Duty
€3,350*²
Rates
Not Provided*¹
 Beautifully maintained three/four bedroom semi-detached property conveniently situated in a quiet cul de sac within the popular residential development of Collins Avenue. Located on the sought after Dunmore Road, just a 2 minute drive from University Hospital Waterford, Ardkeen Stores & Tesco Shopping Centres, the outer ring road along with a host of other local amenities. A regular bus service operates daily from just outside the development and Waterford city centre is less than a 10 minute drive. The beautiful seaside village of Dunmore East is also just a 10 minute drive from the property.
Beautifully maintained three/four bedroom semi-detached property conveniently situated in a quiet cul de sac within the popular residential development of Collins Avenue. Located on the sought after Dunmore Road, just a 2 minute drive from University Hospital Waterford, Ardkeen Stores & Tesco Shopping Centres, the outer ring road along with a host of other local amenities. A regular bus service operates daily from just outside the development and Waterford city centre is less than a 10 minute drive. The beautiful seaside village of Dunmore East is also just a 10 minute drive from the property.Accommodation comprises of entrance hall, sitting room with double doors to open plan kitchen/dining room, utility room, play room/bedroom 4 and WC on the ground floor with three bedrooms, master en-suite, and family bathroom on the first floor. The property benefits from driveway parking to the front with a lawn area, a mature rear garden set in lawn with deck area. There are double glazed windows throughout, gas fired central heating and is fully alarmed.
The property has been lovingly maintained by the current owners and viewings are highly recommended through Sole Agents Barry Murphy Auctioneers.
Ground Floor
Entrance Hallway: 3.7m x 1.7m. Tiled floor.
Sitting Room: 4.73m x 4.1m. Solid wood floor, blinds, fireplace with Stanley stove, double door to
Kitchen/Diner: 3.54m x 6m. Partially tiled, partially solid wood floor, cream fitted kitchen with integrated oven, hob & dishwasher, blinds.
Utility Room: 1.57m x 2.5m. Tiled floor, fitted units, plumbed for washing machine, door to rear garden.
Play Room/Bedroom 4: 5m x 2.5m. Laminate floor, blinds.
WC: 1.1m x 1.2m. Tiled floor, WC, wash hand basin.
First Floor
Master Bedroom: 4.2m x 3.5m. Wood floor, blinds, fitted wardrobes.
En-suite:1.5m x 2.2m. Fully tiled, WC, wash hand basin, electric shower.
Bedroom 2: 3.8m x 2.8m. Wood floor, blinds, fitted wardrobes.
Bedroom 3: 2.7m x 3.2m: Wood floor, blinds.
Bathroom: 2.7m x 2.2m. Partially tiled, WC, wash hand basin, bath with shower.


