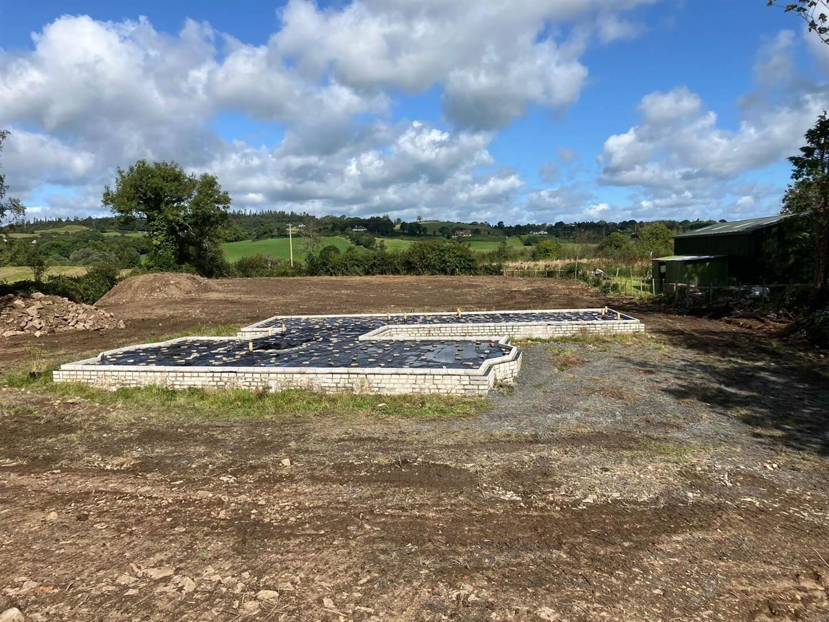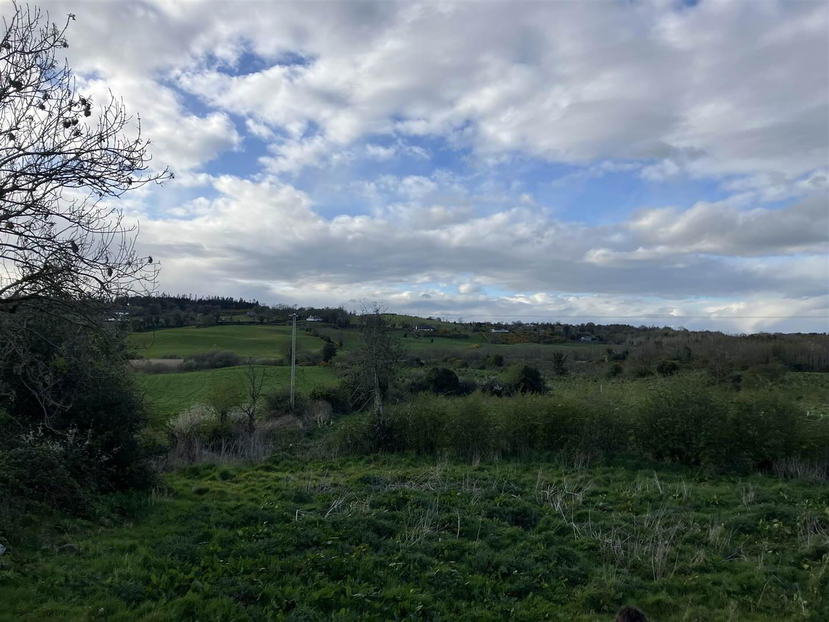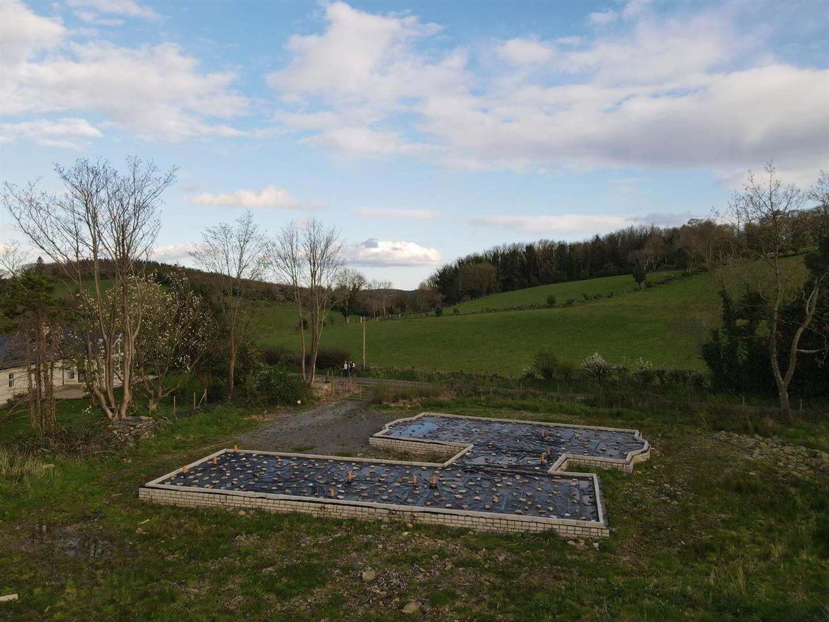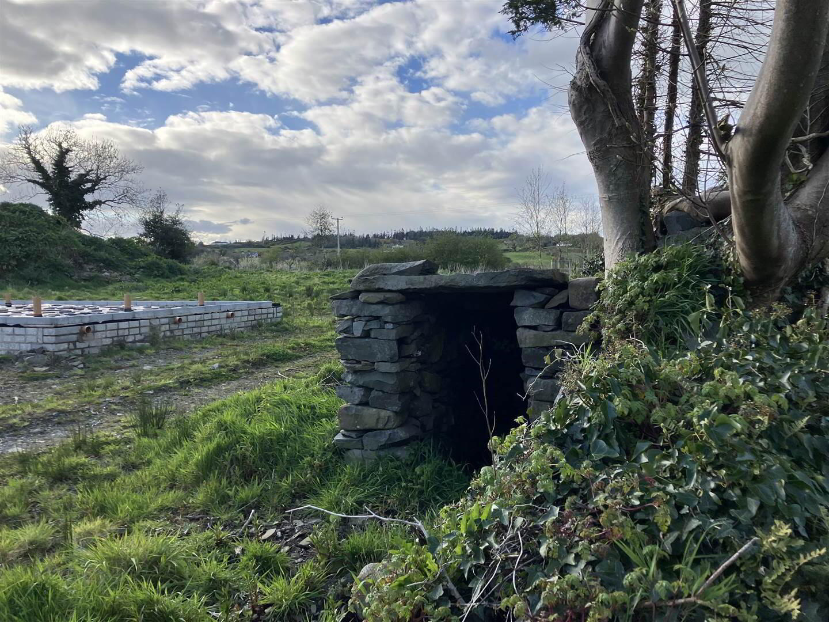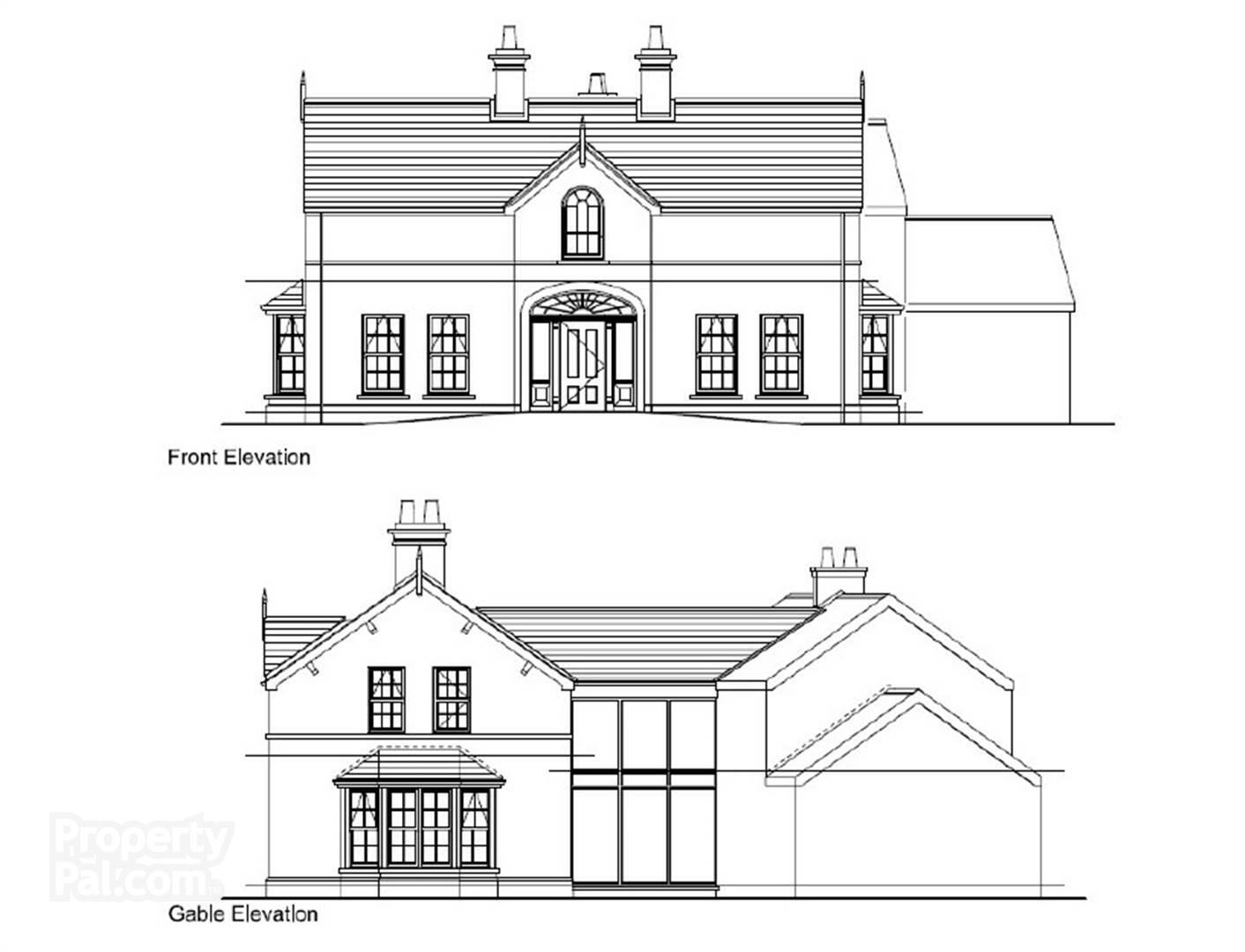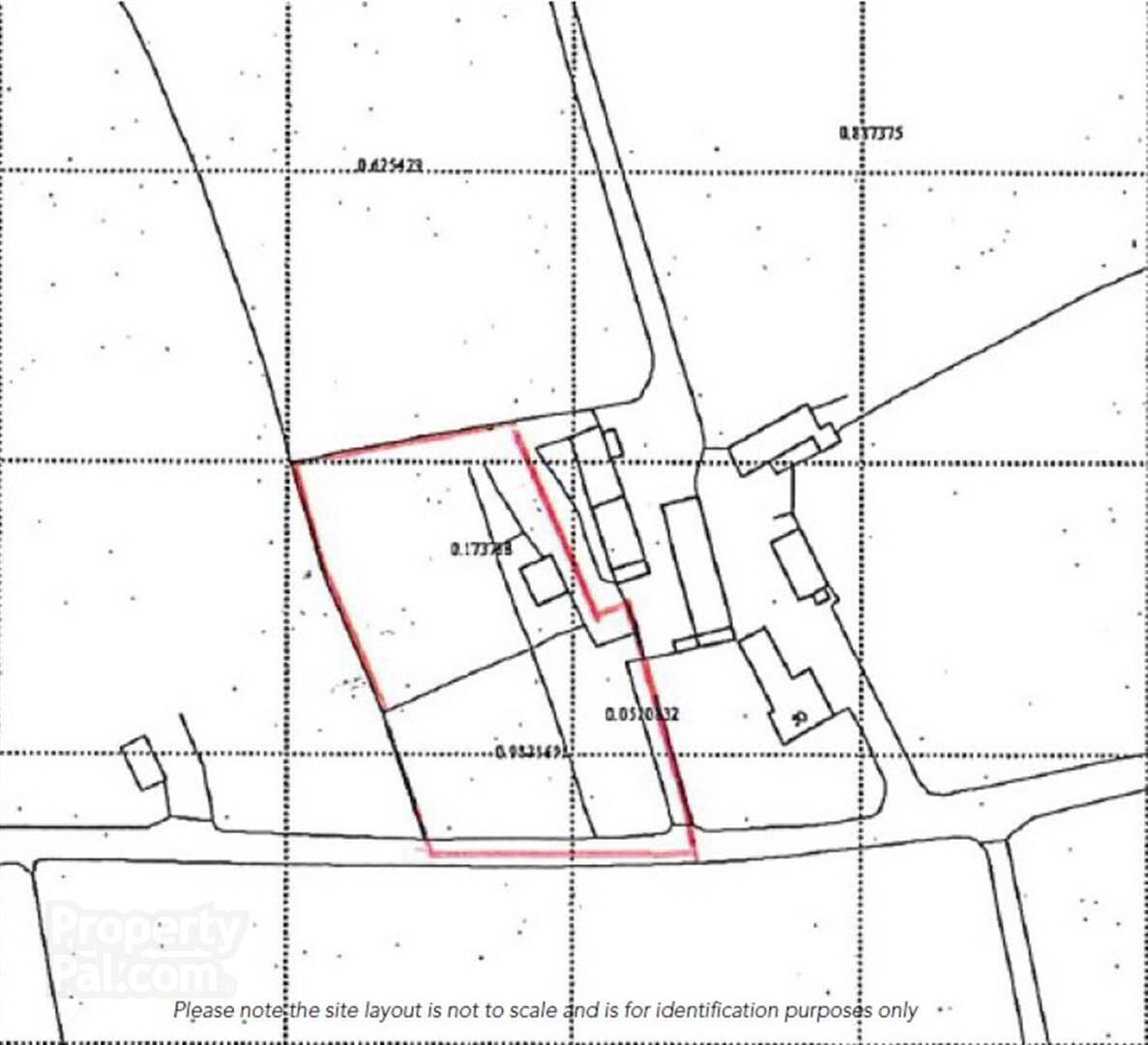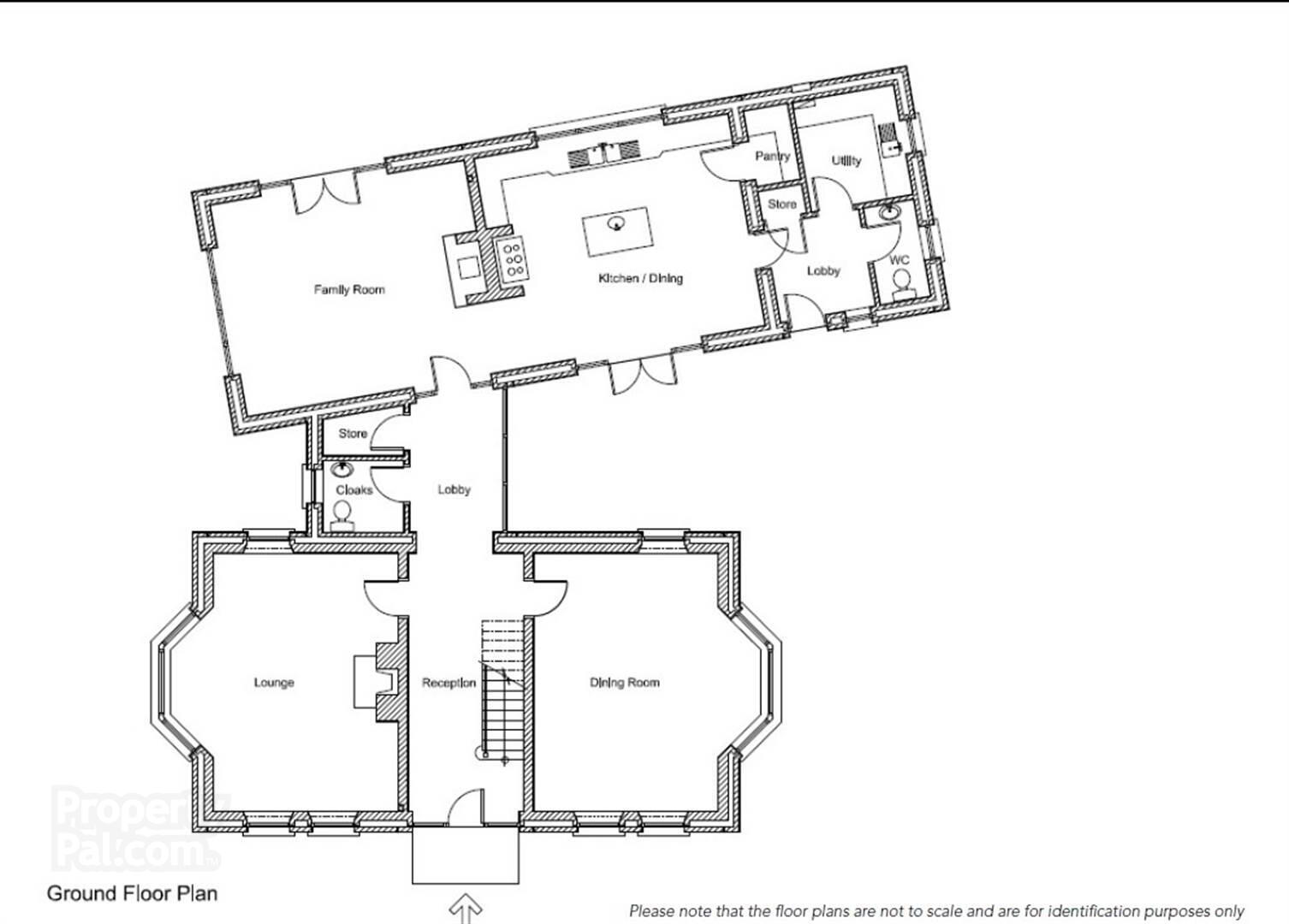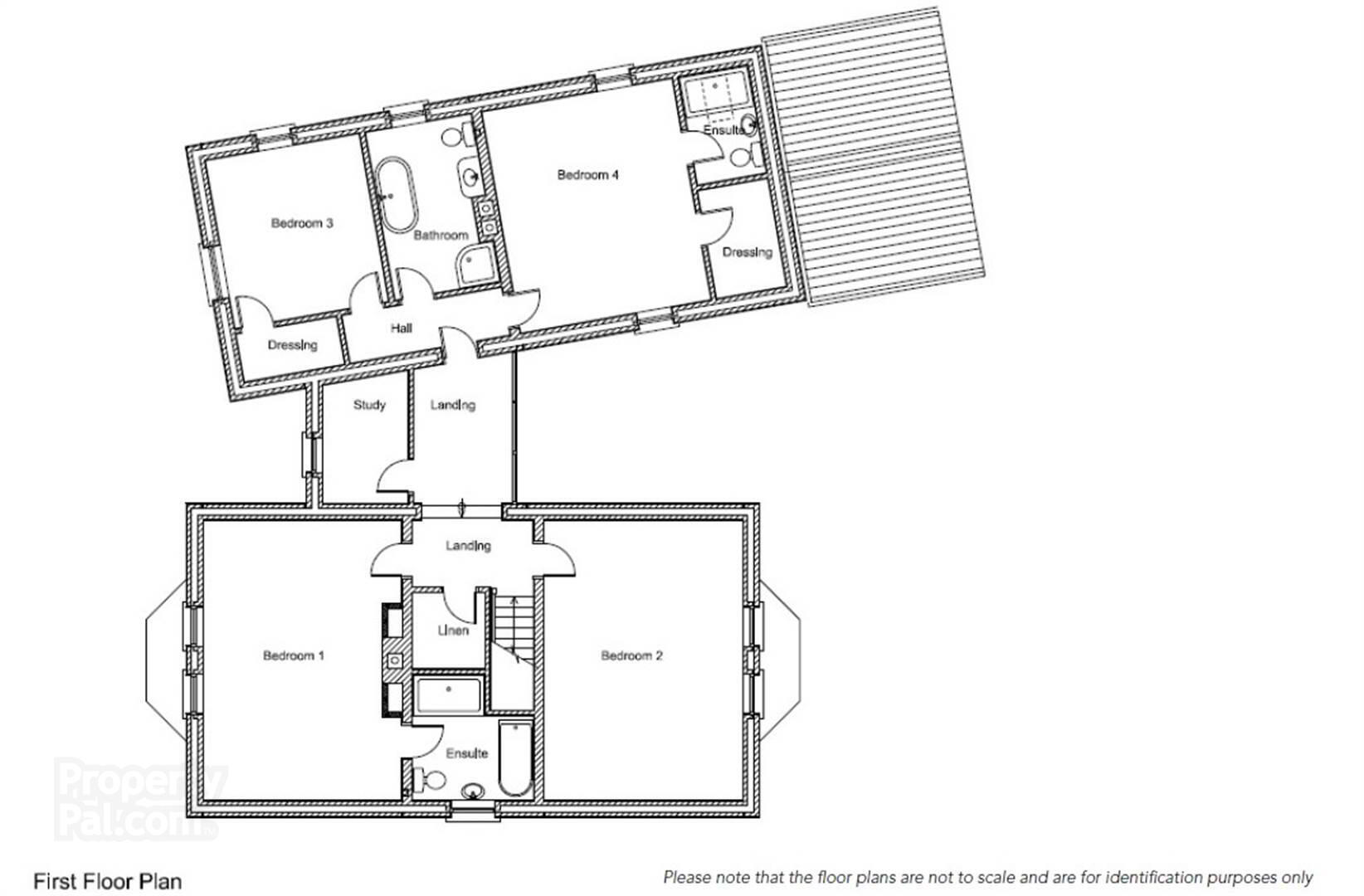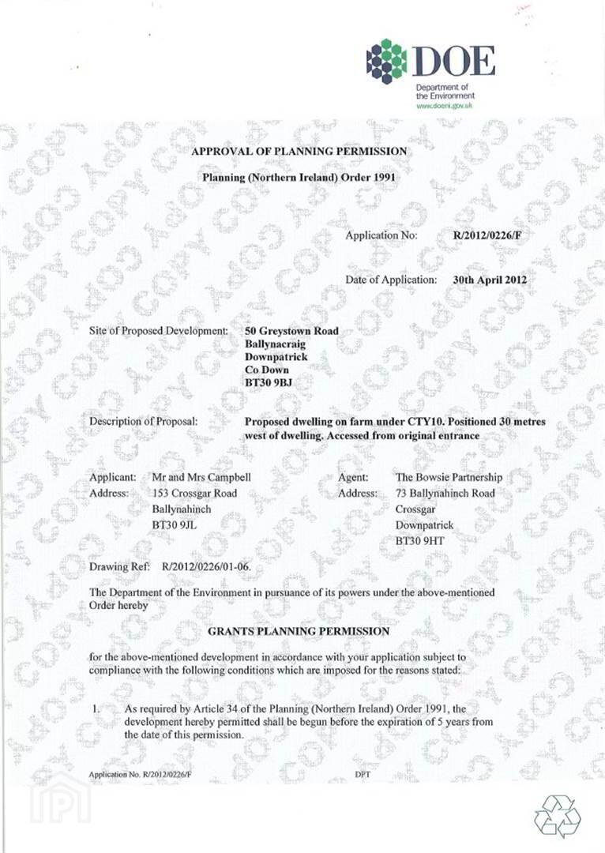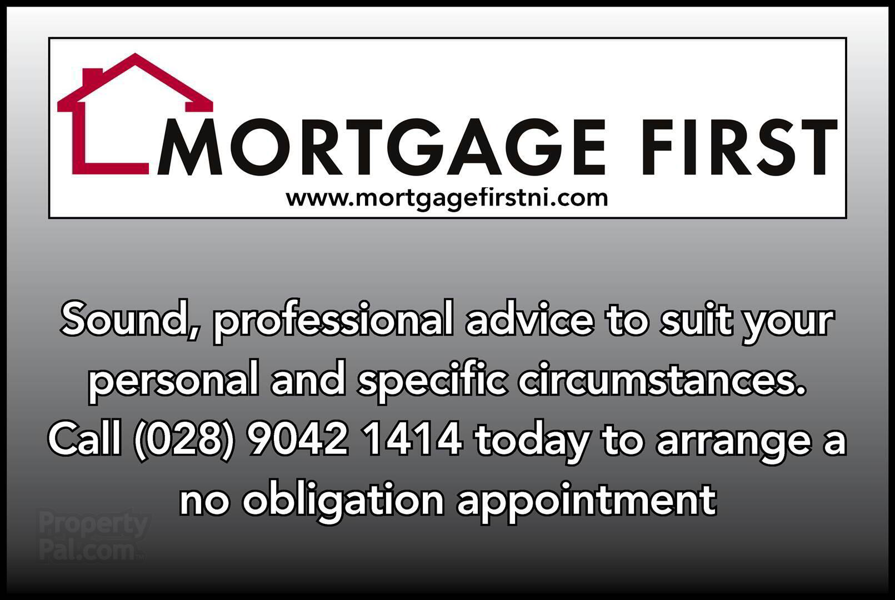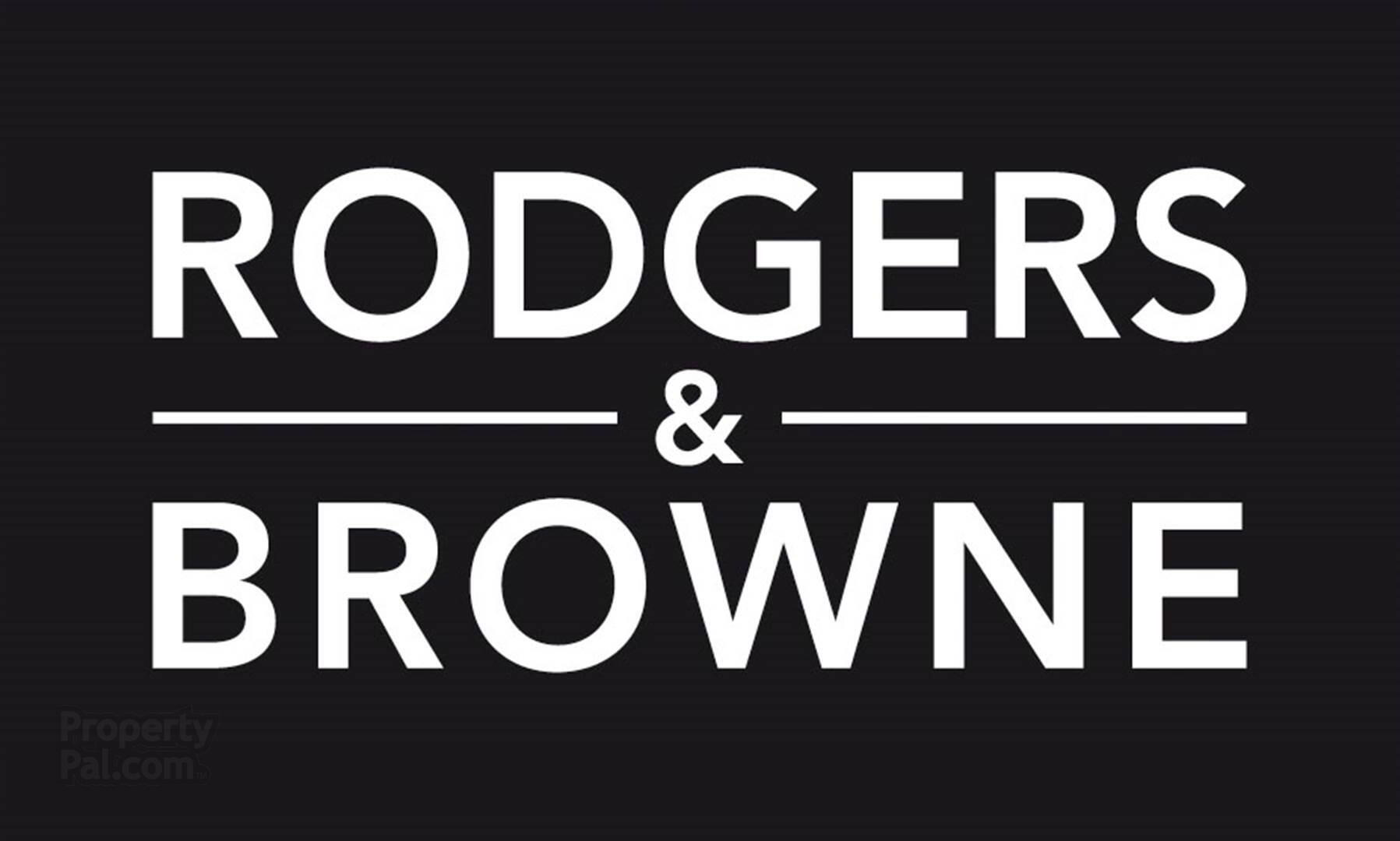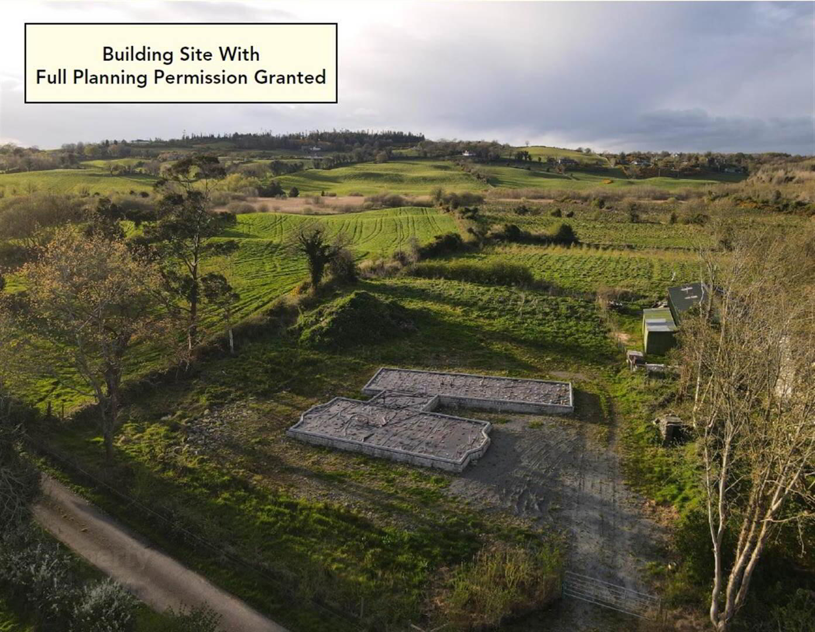
Features
- The facts you need to know...
- Beautifully appointed building site set in a semi rural position with views over the countryside
- Extending to 0.8 acres of mature grounds
- Designed by the renowned Bowsie Partnership
- The property benefits from being c.3,265 sq ft
- Comprising drawing room, dining room, family room opening to kitchen and casual dining, pantry and utility room
- Four well proportioned bedrooms, two with ensuite facilities and walk-in wardrobes.
- Spacious bathroom
- Planning permission application No R/2012/0226/F
- Ground works have commenced on site incorporating the foundations
- Mains water, electric and telephone are available on site
- Convenient to Crossgar and Downpatrick each within seven minutes drive, 20 minutes from Saintfield and only thirty minutes from Belfast City Centre
- For those with a yachting interest there are 3 sailing clubs within a 6 mile radius or for those who enjoy outdoor activities Delamont Country Park is less than 2.5 miles away
"A superb opportunity to purchase a ready to go building site which benefits from having full planning permission. Set in a private mature site which offers picturesque views both to the front and the rear.
The footprint of the property provides a real sense of the house design and the surrounding views, whilst in a semi-rural position it is within a few miles from amenities within Crossgar, Saintfield and Downpatrick.
An ideal self build or indeed for a private developer"
Ground Floor
- ENTRANCE HALL:
- Staircase to first floor.
- CLOAKS CUPBOARD
- 1.91m x 1.6755m (6' 3" x 5' 6")
- Storeroom
- 0.915m x 0.86m (3' 0" x 2' 10")
- DRAWING ROOM:
- 6.m x 5.3m (19' 8" x 17' 5")
- DINING ROOM:
- 6.m x 5.3m (19' 8" x 17' 5")
- FAMILY ROOM:
- 6.m x 5.m (19' 8" x 16' 5")
French doors to garden area. - KITCHEN WITH CASUAL DINING
- 6.m x 5.m (19' 8" x 16' 5")
French doors to garden. - PANTRY
- 1.8m x 1.05m (5' 11" x 3' 5")
- UTILITY ROOM:
- 2.4m x 2.m (7' 10" x 6' 7")
- WC
- 2.3m x 1.2m (7' 7" x 3' 11")
First Floor
- MAIN BEDROOM
- 6.23m x 4.415m (20' 5" x 14' 6")
- ENSUITE SHOWER ROOM:
- 2.812m x 2.7m (9' 3" x 8' 10")
- BEDROOM (2):
- 6.23m x 4.415m (20' 5" x 14' 6")
- BEDROOM (3):
- 3.5m x 3.48m (11' 6" x 11' 5")
- ENSUITE SHOWER ROOM:
- 3.8m x 2.4m (12' 6" x 7' 10")
- DRESSING ROOM:
- 2.28m x 1.1m (7' 6" x 3' 7")
- BEDROOM (4):
- 5.m x 4.3m (16' 5" x 14' 1")
- ENSUITE SHOWER ROOM:
- 2.45m x 1.58m (8' 0" x 5' 2")
- DRESSING ROOM:
- 2.45m x 1.6m (8' 0" x 5' 3")
Directions
From Downpatrick drive out on the Belfast Road for approximately two miles, turn right into the Greystown Road, continue for just over a mile and the site will be on your left.
From Killyleagh drive towards Downpatrick on the Downpatrick Road for 3.9 miles turn right onto Scaddy Road and the first left into Greystown Road and the site will be 800 yards on your right

Click here to view the video

