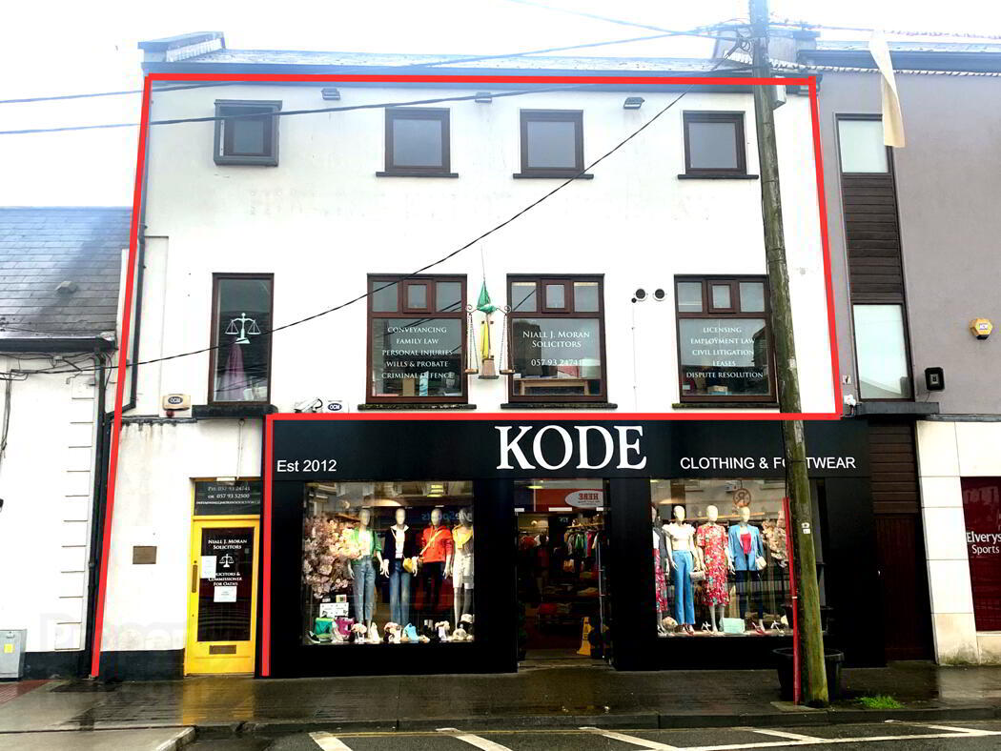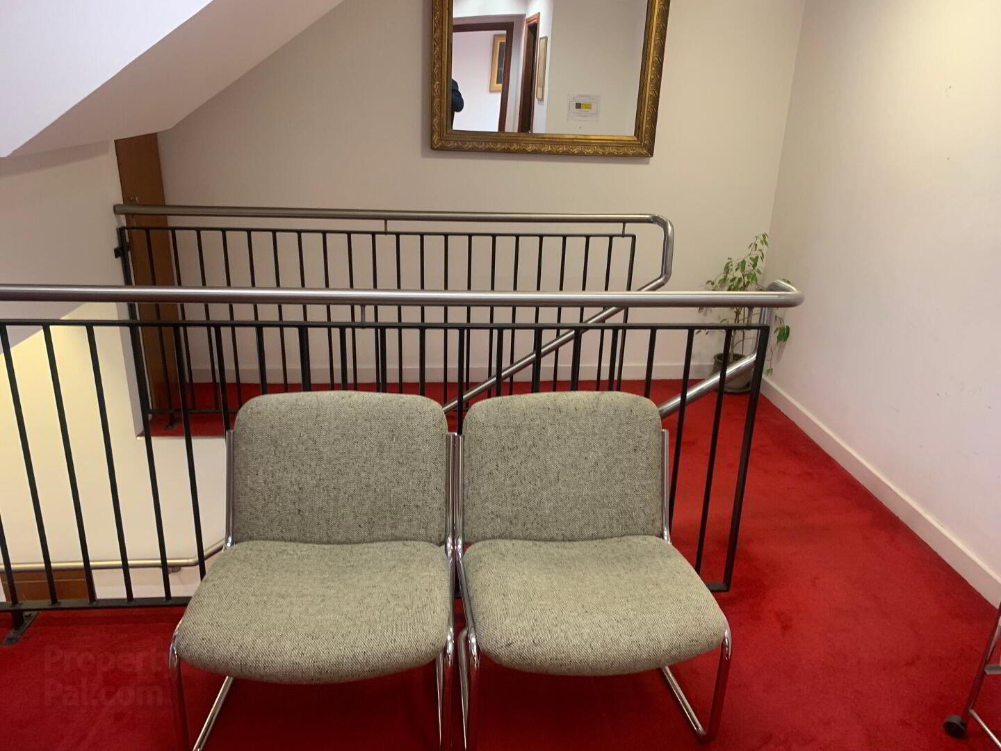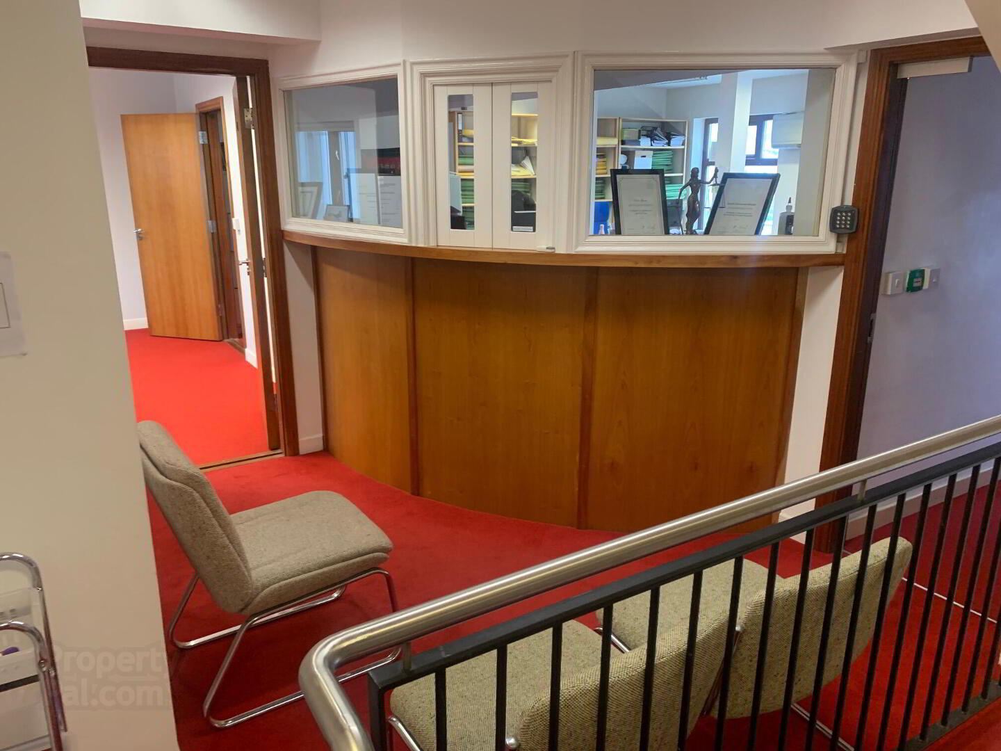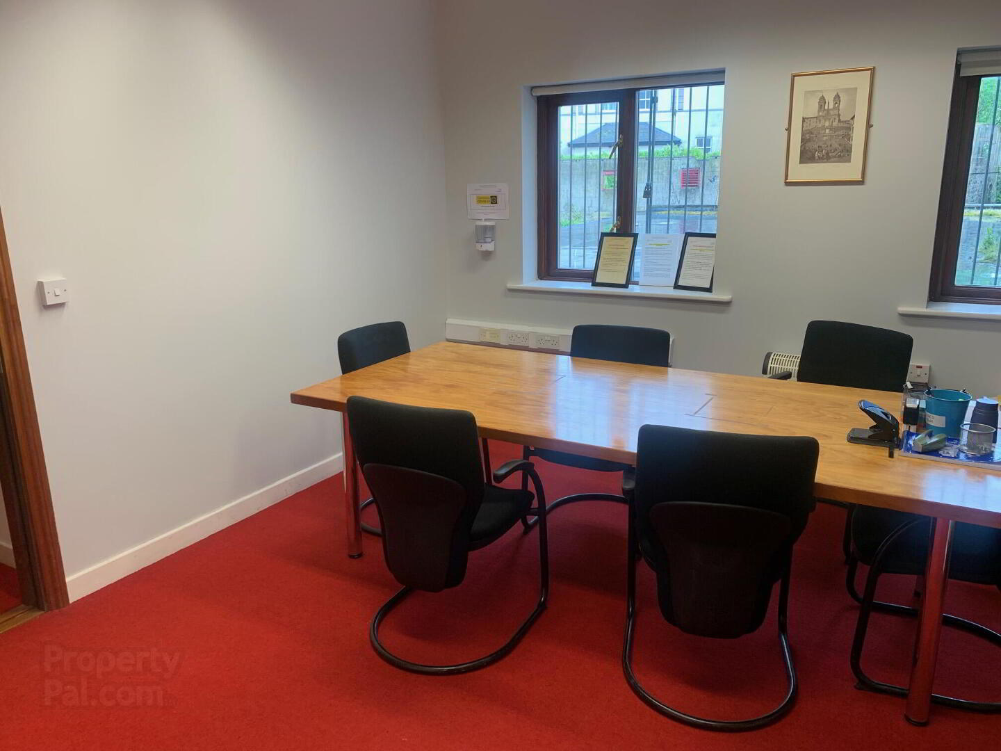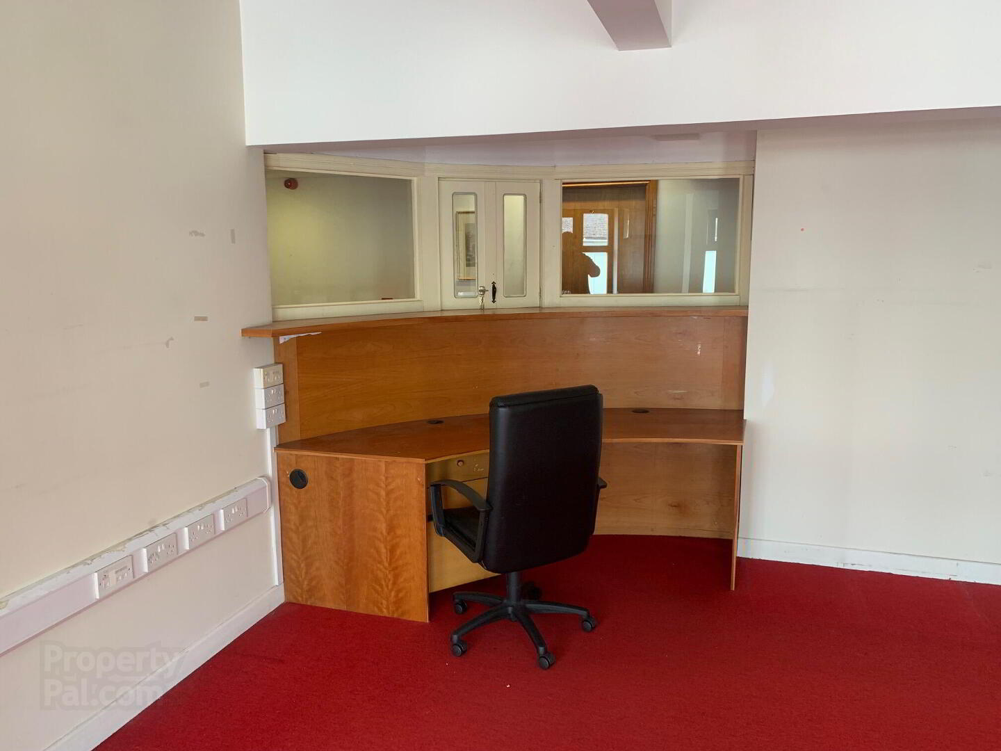Patrick Street,
Tullamore, Offaly, R35T2T4
Office (185 sq m)
Price €380,000
Property Overview
Status
For Sale
Style
Office
Property Features
Size
185 sq m (1,991.3 sq ft)
Energy Rating

Property Financials
Price
€380,000
Property Engagement
Views Last 7 Days
21
Views Last 30 Days
85
Views All Time
1,015
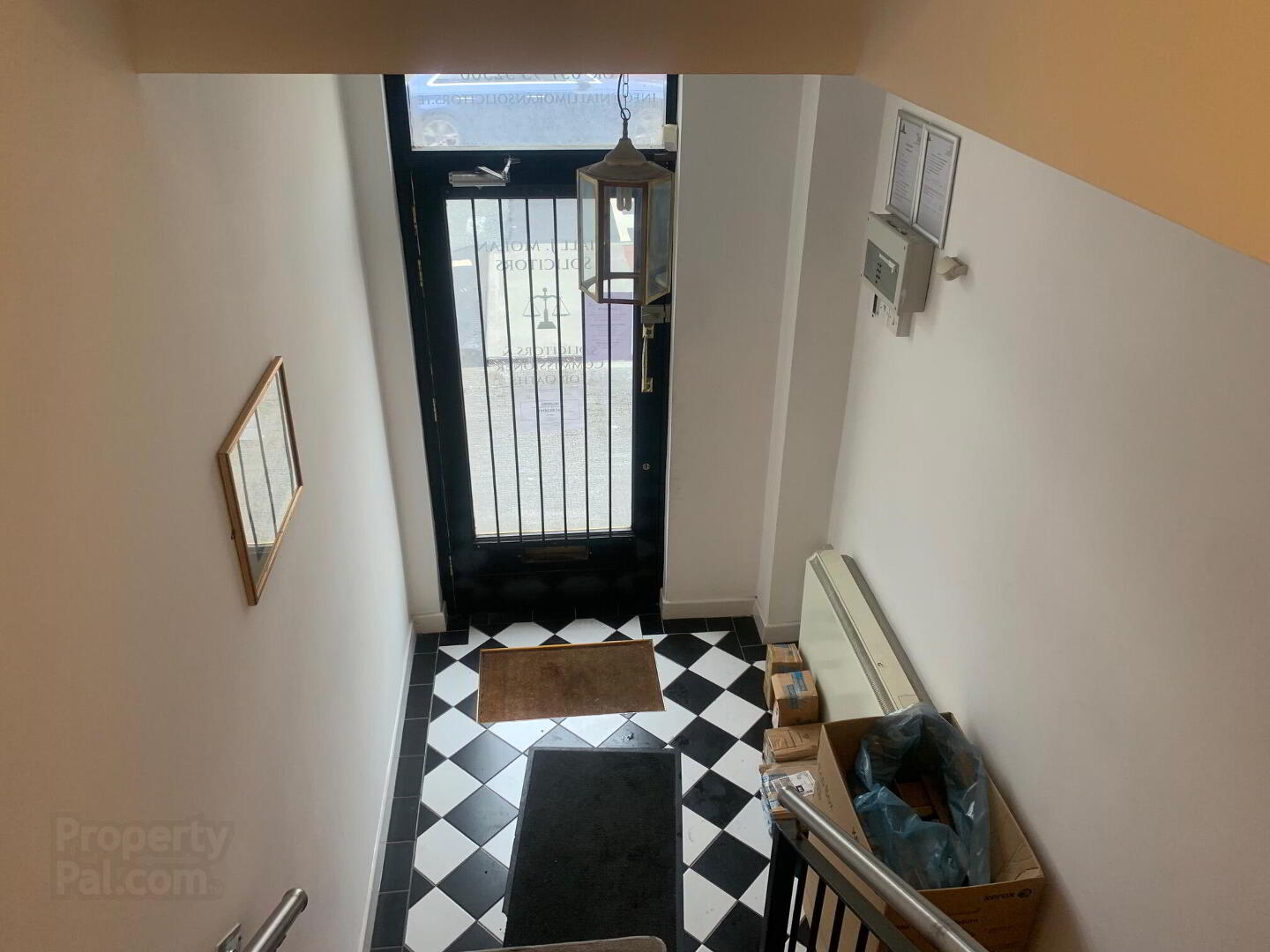
Features
- Town centre location
- Ideal for commercial and residential
- Electric Heating
- Installed Smoke/fire alarms and security alarm
- Exempt from planning permission for conversion to residential use
- Eligible for the vacant property refurbishment grany up to €50,000
<p>This 'own door ' prime commercial property in the centre of Tullamore town is spread over the first and second floors of a newly constructed quality built property . It should be noted the property is exempt from planning permission for conversion to residenti...</p>
Description
This 'own door ' prime commercial property in the centre of Tullamore town is spread over the first and second floors of a newly constructed quality built property . It should be noted the property is exempt from planning permission for conversion to residential use and is eligible for the vacant property refurbishment grant.
The floor area is circa 2000 sq. ft (185m2). It has its own exclusive use door off the front street to the first and second floors. The unit has concrete floors throughout and was newly constructed in 2006. It was fitted out as an office to the highest standards with sound proofed walls and doors / air conditioning. The property has a high passing footfall with development potential for a variety of uses. It may be eligible to avail of planning exemptions for up to 3 bright airy and modern apartments . There is access to services and utilities on both first and second floors.
Features
Town centre location
Ideal for commercial and residential
Electric Heating
Installed Smoke/fire alarms and security alarm
Exempt from planning permission for conversion to residential use
Eligible for the vacant property refurbishment grany up to €50,000
BER Details
BER: C3 BER No.800704413 Energy Performance Indicator:285.5 kWh/m²/yr
Accommodation
First Floor:
Meeting Room One: 3.2m x 2.8m
Comms room off
Comms Room : 2.2m x 1.5m
Meeting Room Two: 3.97m x 4.22m
Open Plan Room 6.4m x 6.4m
Window to front
Second Floor: Concrete stairs from First floor:
Kitchen: 1.61m x 1.9m
Fitted kitchen
WC: 1.58m x 1.05m
WHB & WC
Office One: 2.9m x 2.9m
Front facing
Office Two: 3.54m x 3.1m
Front facing
Office Three: 4.4m x 3.14m
Storage/ Filing Room: 3.33m x 2.94m
Office Four: 3.7m x 3.35m
Rear facing
Office Five: 4.3m x 2.55m
Rear facing
Hall: 1.48m x 4.4m
BER Details
BER Rating: C3
BER No.: 800704413
Energy Performance Indicator: Not provided

