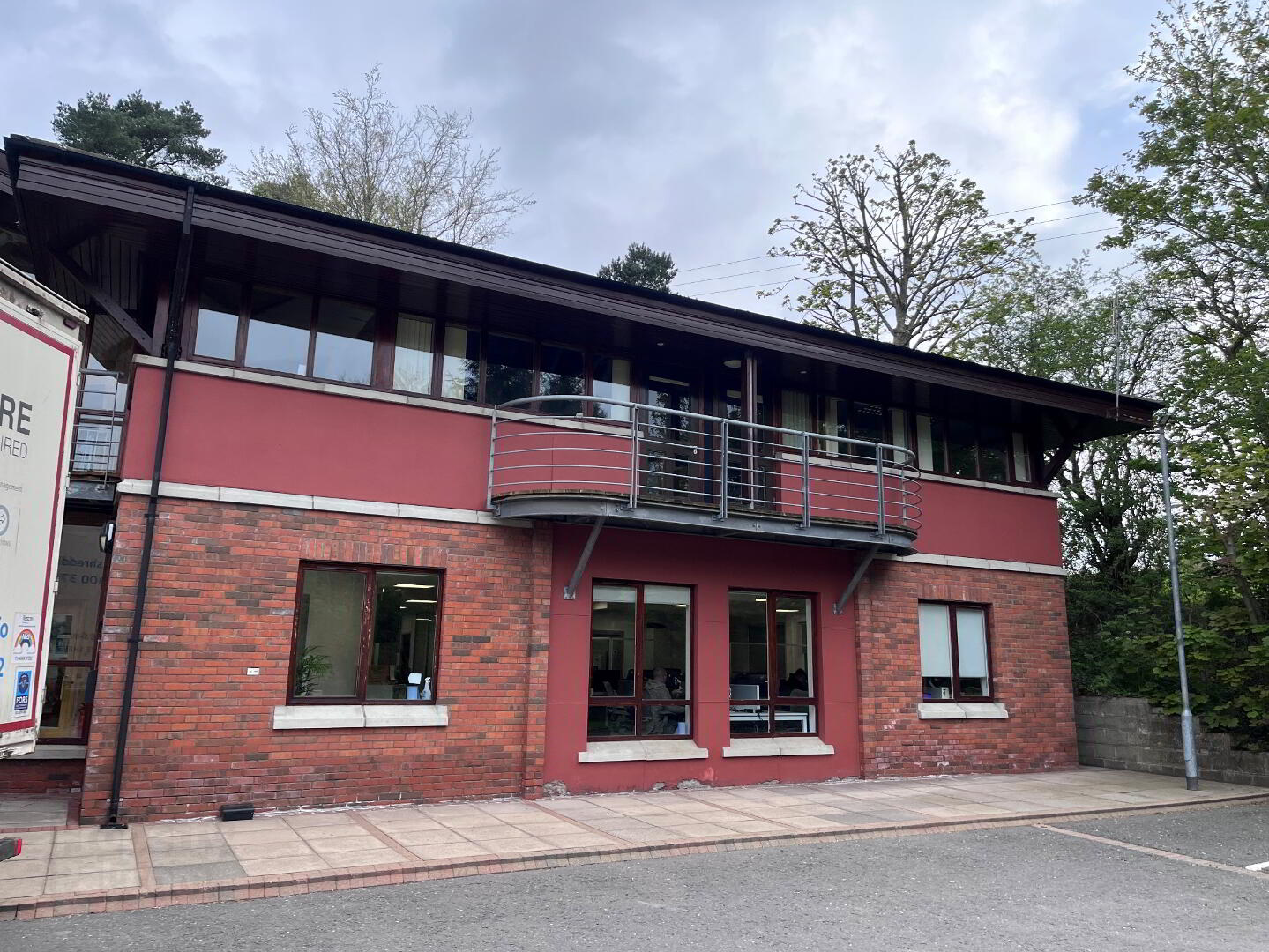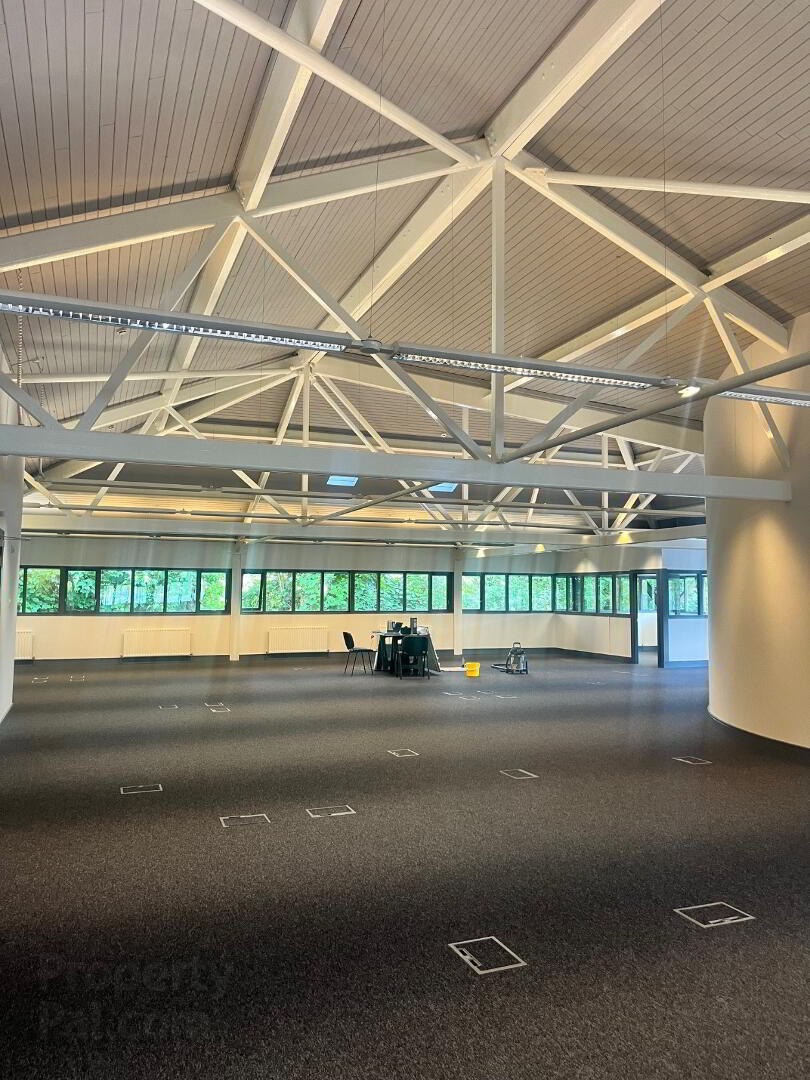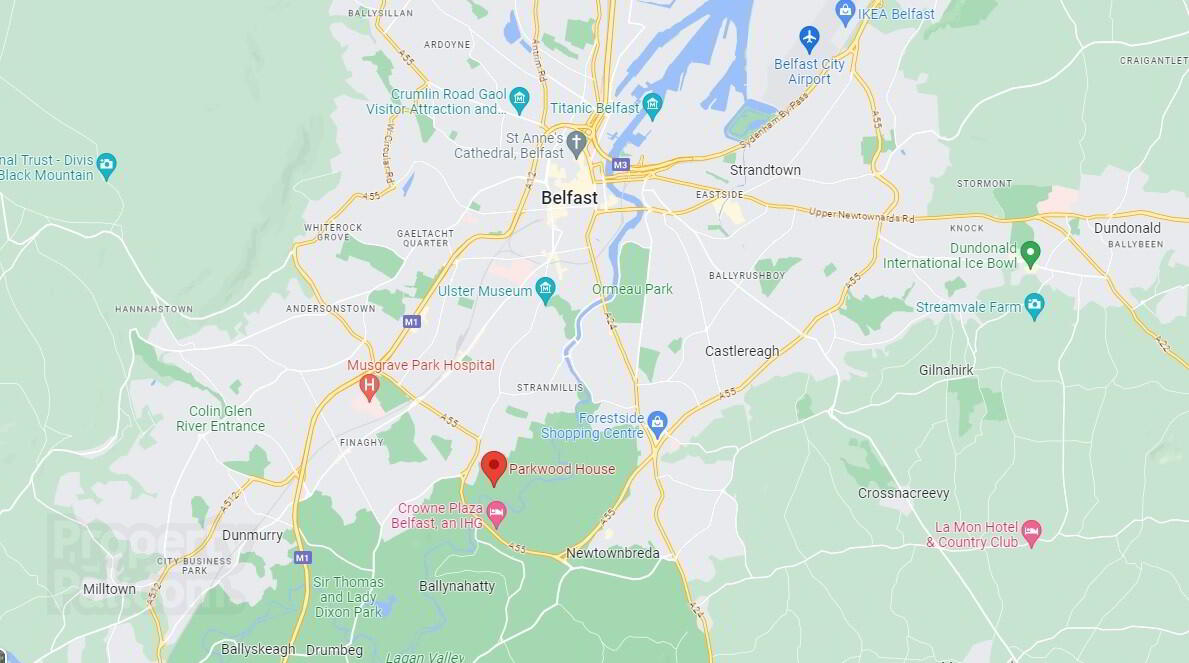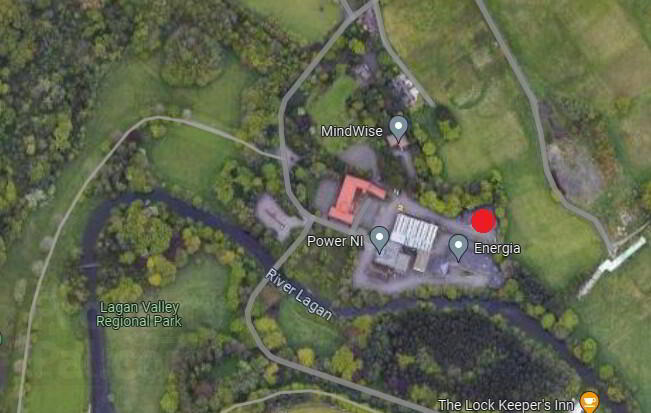Parkwood House, 1st Floor Newforge Lane,
Belfast, BT9 5NW
Office (4,250 sq ft)
£52,500 per year
Property Overview
Status
To Let
Style
Office
Property Features
Size
394.8 sq m (4,250 sq ft)
Property Financials
Rent
£52,500 per year
Lease Term
3 years minimum
Rates
Paid by Tenant
Property Engagement
Views Last 7 Days
32
Views Last 30 Days
167
Views All Time
1,985
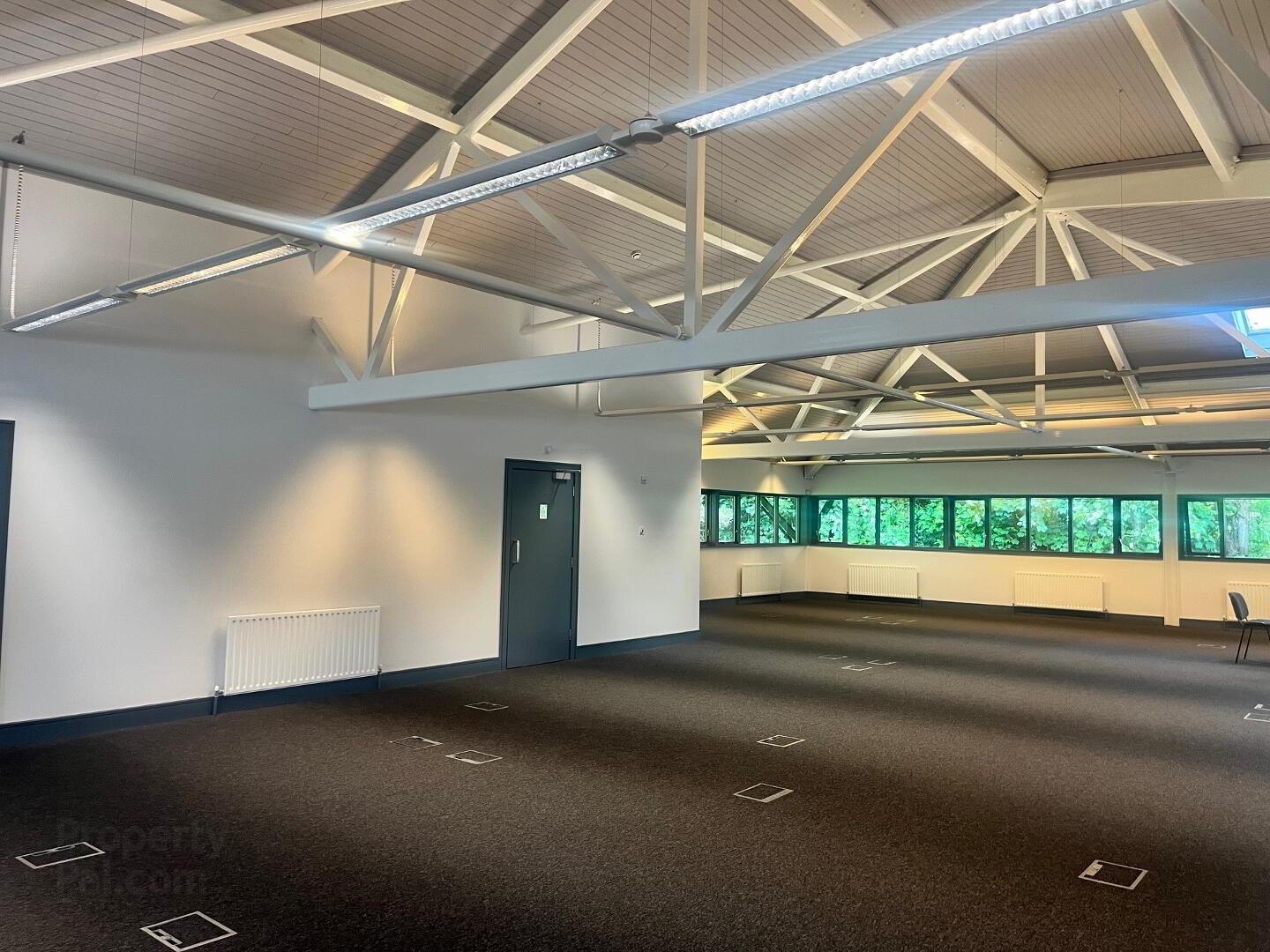
TO LET FIRST FLOOR OFFICE
PARKWOOD HOUSE, NEWFORGE LANE, BELFAST
4,250 SQ FT/395 SQ M
15 DEDICATED CAR PARKING SPACES
LOCATION
Newforge Lane is located just off the Malone Road, leading on from Balmoral Avenue. It is a well established suburban business park. The M1 motorway is located approximately 1.5 miles away with the interchange at Stockmans Way. This modern suburban office park is within walking distance to the Lagan Tow Path & The Lock Keepers Inn café.
DESCRIPTION
Parkwood House is a two storey modern and bright detached office building finished to a good specification to include plastered and painted walls, fluorescent lighting, carpet covered floors with floored computer access and gas fired central heating. The first floor office is accessed via staircase or open passenger lift and provides an open plan office and 6 individual private offices, board room, kitchenette and WC facilities.
15 car parking spaces provided.
ACCOMMODATION
1st Floor Office 4,250 sq ft 394.84 sq m
15 dedicated car parking spaces
LEASE DETAILS
Rent : £52,500 per annum exclusive
Term: Negotiable Repairs: Tenant responsible for internal repairs.
Insurance: Tenant to reimburse the landlord with a fair proportion of the cost of insuring the building.
Service Charge: Tenant responsible for a fair proportion of the cost of upkeep of the common areas including exterior repair.
NAV
We have been advised by Land & Properties Services that the NAV of the property is £41,100. This gives an annual rates bill of approx: £23,518.28
VAT
Prices, outgoings and rent do not include VAT which may be chargeable.
EPC
B39.

