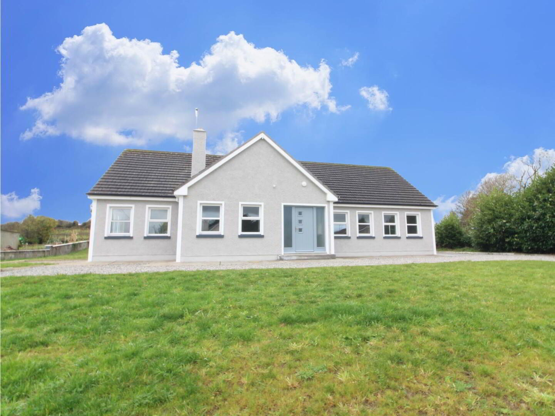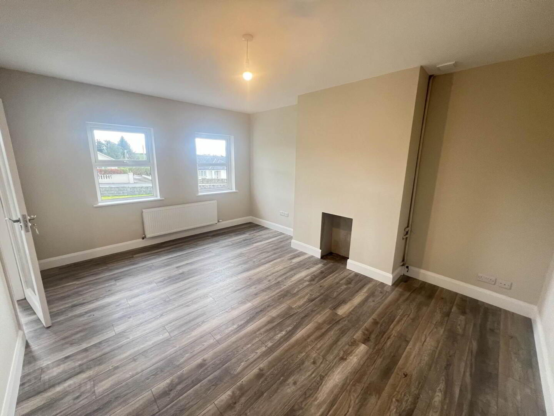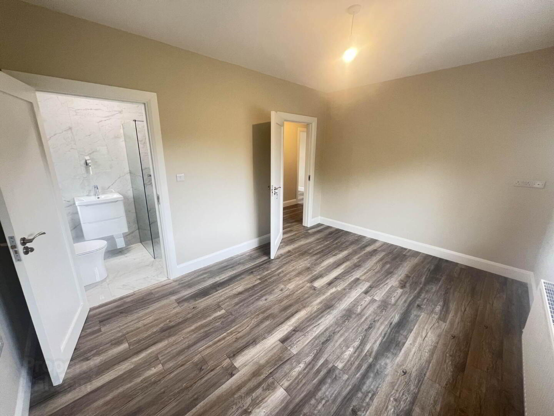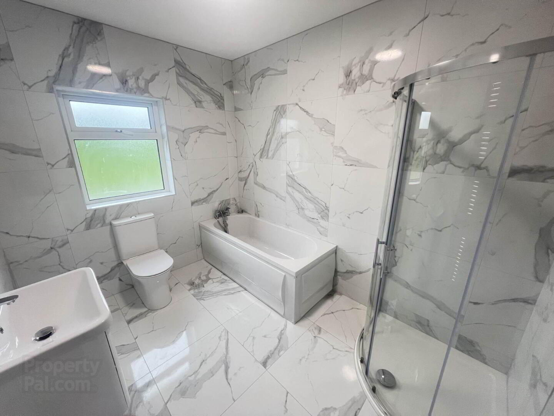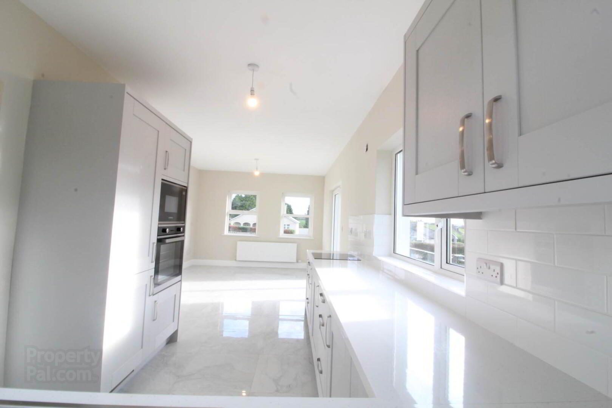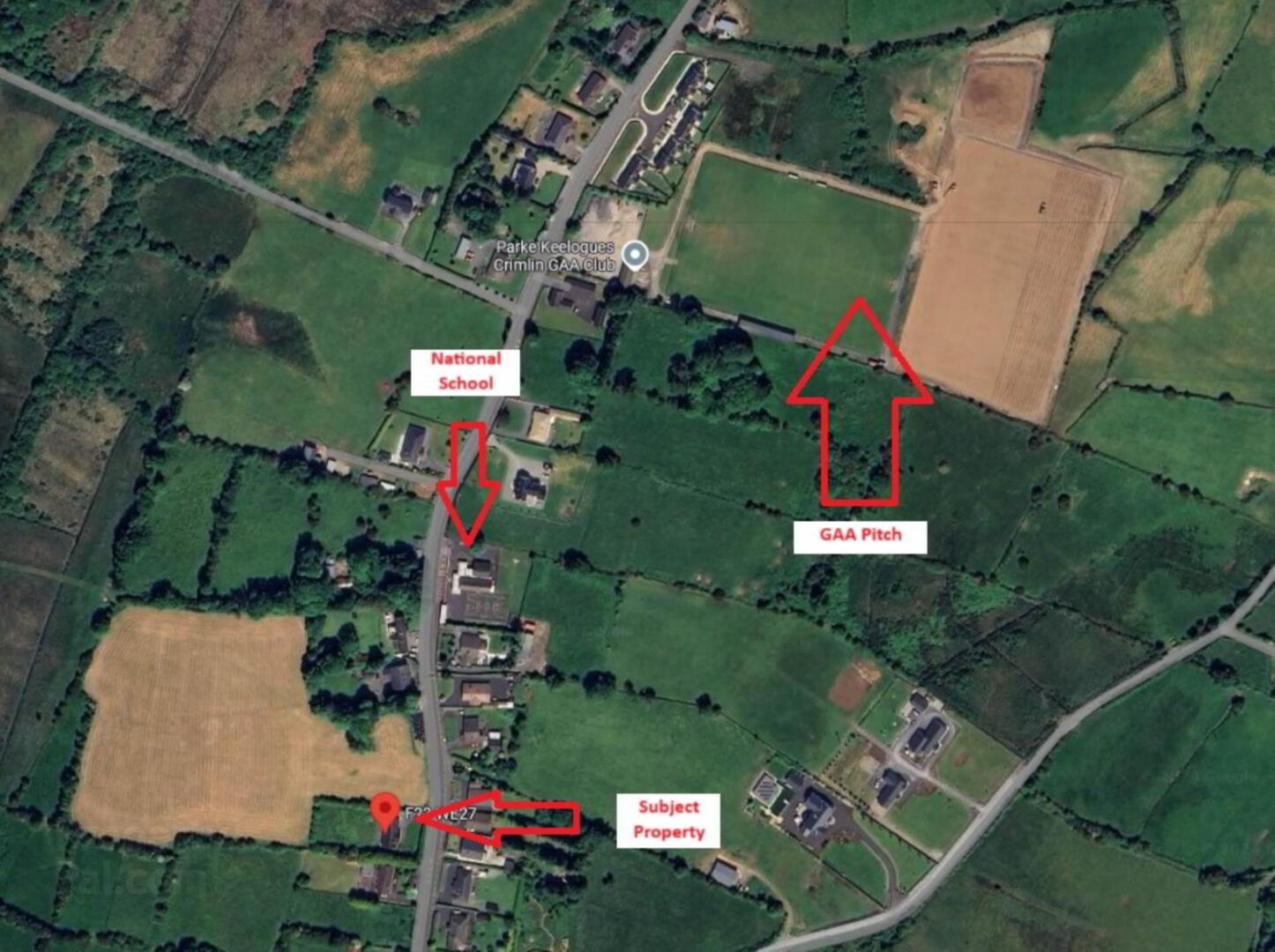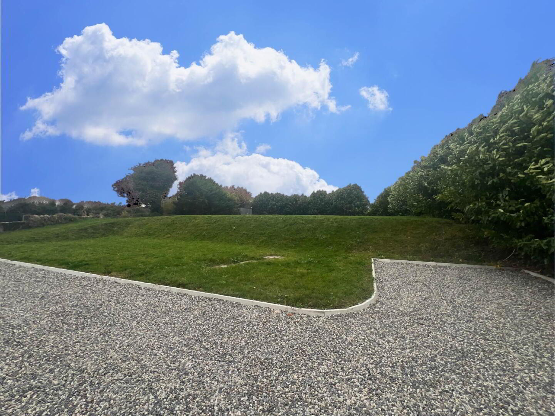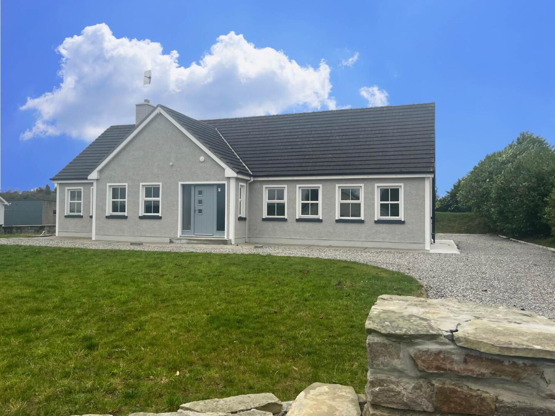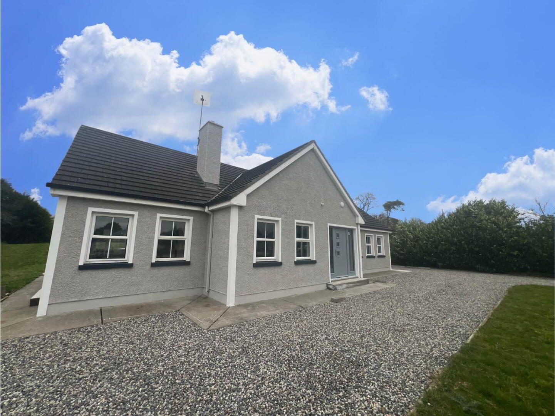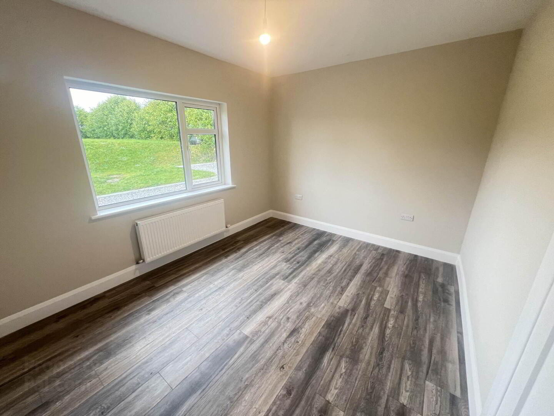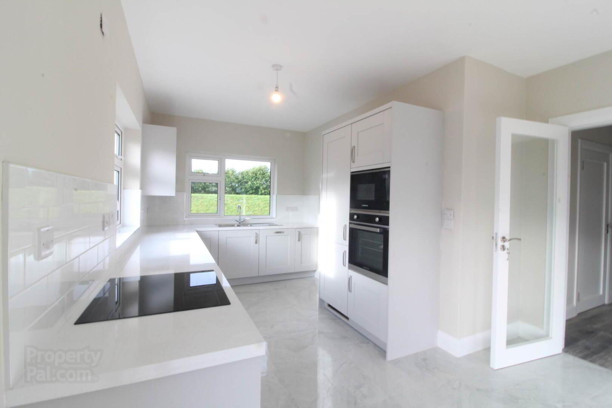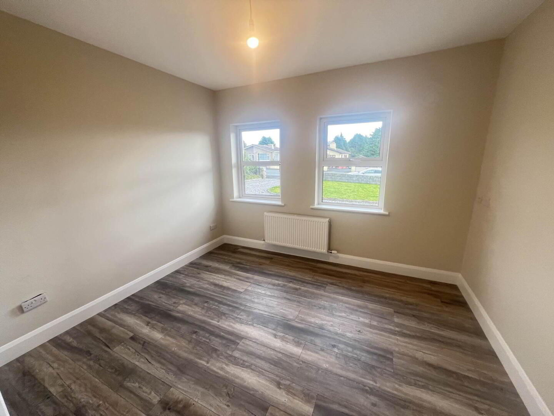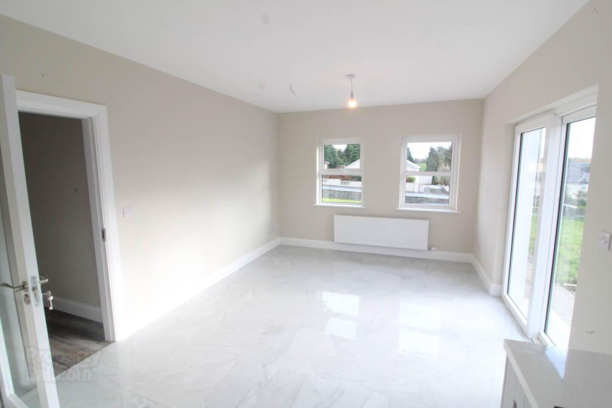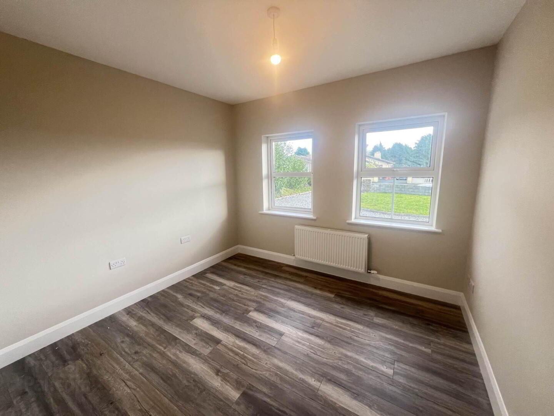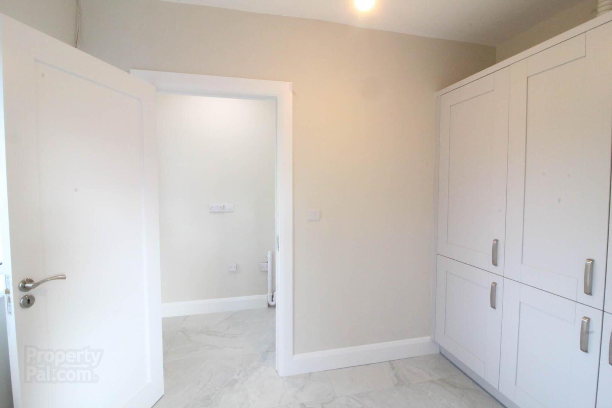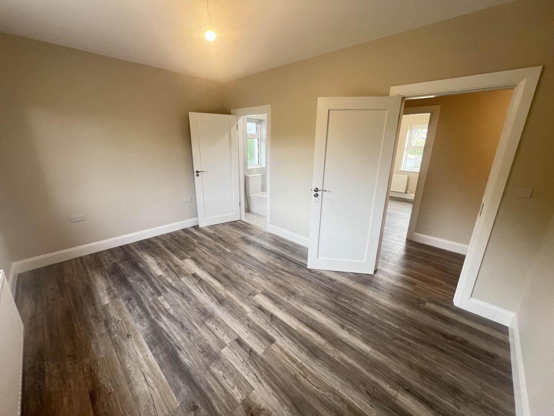Parke
Castlebar, F23WE27
4 Bed Detached Bungalow
Price €395,000
4 Bedrooms
2 Bathrooms
1 Reception
Property Overview
Status
For Sale
Style
Detached Bungalow
Bedrooms
4
Bathrooms
2
Receptions
1
Property Features
Size
0.59 acres
Tenure
Not Provided
Energy Rating

Heating
Oil
Property Financials
Price
€395,000
Stamp Duty
€3,950*²
Property Engagement
Views Last 7 Days
26
Views Last 30 Days
134
Views All Time
1,250
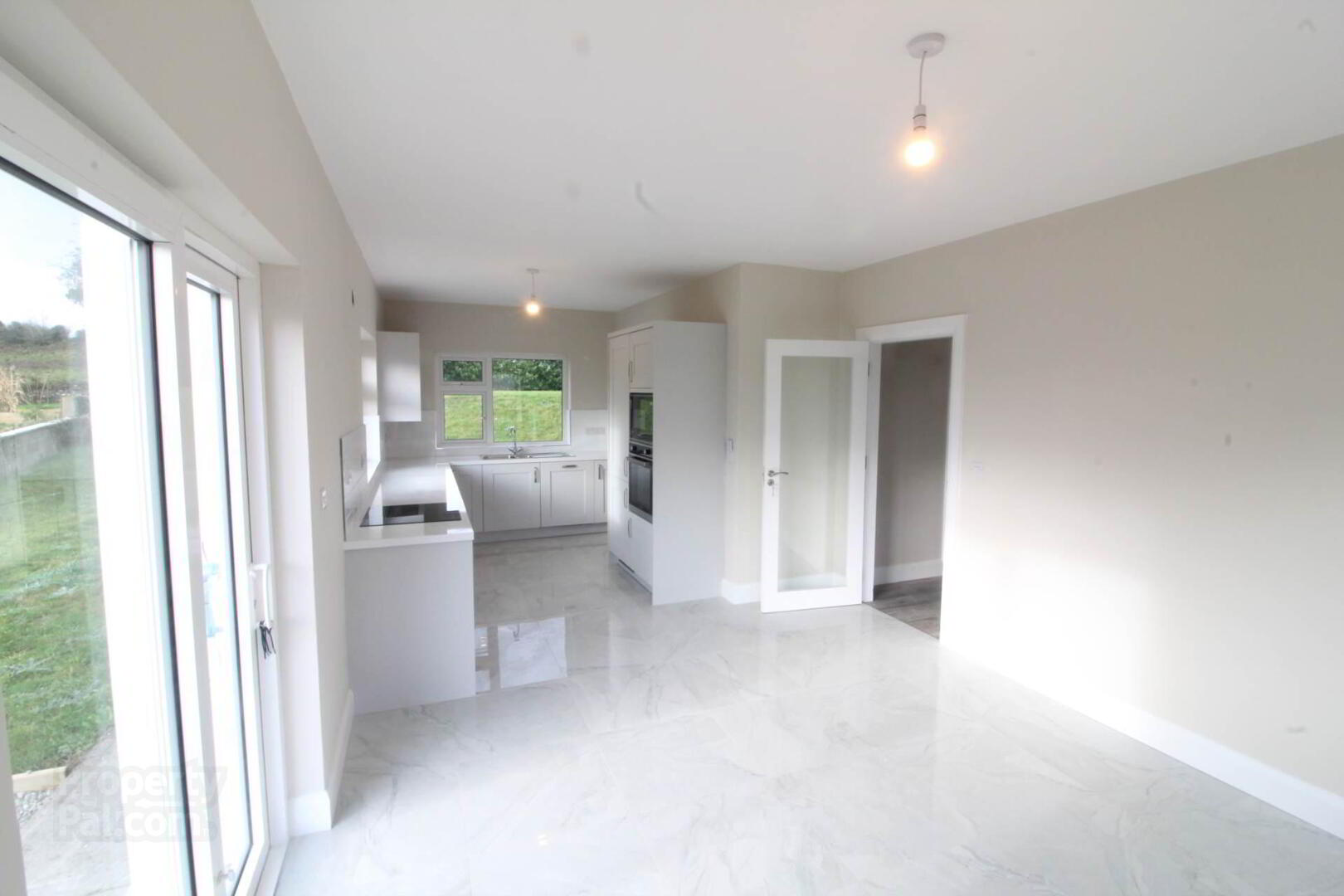
Features
- Village Centre Detached property on its own site
- Recently landscaped gardens.
- Excellent internal finish.
- Large bright Kitchen/Dining room with patio doors.
- New fully fitted kitchen.
- Pantry and Utility with rear access.
- Newly renovated bathroom fully tiled with matching suite.
- Four large double bedrooms.
- Master Bedroom with wet room en-suite.
- Sitting Room plumbed for back boiler.
The house in Parke is arrived at via a driveway which gives front and rear access to the property and the landscaped gardens and outside spaces, including the elevated garden offer the maximum enjoyment from the landscaped gardens. The dwelling is finished with a painted pebble dash render under a pitched slate roof on timber trusses and is laid out to give efficent and generous accommodation throughout. The accommodation includes a large entrance hall suitable for permanent access to the attic via stairs (SPP), sitting room with timber floors and plumbing for back boiler, kitchen/dining room which has been remodelled with tiles and kitchen units, Pantry, Utility, Hot press, fully tiled bathroom with electric shower and four double bedrooms with the master finished with a wet room en-suite. The attic space is currently accessed via attic stairs and offers excellent storage accommodation or hobbying space.
Entrance Hall
Bright spacious entrance hallway with timber flooring.
Sitting Room - 3.8m (12'6") x 4.8m (15'9")
Glazed door timber floors and open fire with plumbing for back boiler.
Kitchen/Dining Room - 7.8m (25'7") x 3.5m (11'6")
Fully fitted kitchen offering ample storage in a soft gray complimenting the beautiful large tiled flooring,with two large windows overlooking the back garden. This room features glazed patio doors The kitchen extends into the dining area of the home with the grey tile consistent in this area also.
Pantry - 1.7m (5'7") x 3.1m (10'2")
large pantry with built in units and access to rear.
Utility - 1m (3'3") x 1.5m (4'11")
Adjacent to pantry with easy access to rear. plumbed.
Hot Press - 1.1m (3'7") x 1.4m (4'7")
Fully insulated cylinder with electric immersion
Bathroom - 3m (9'10") x 2.4m (7'10")
Fully tiled with a light grey accent making the most of the space. Matching bathroom suite with separate electric shower.
Double Bedroom 1 - 3.9m (12'10") x 3.1m (10'2")
Large bright double bedroom with the same dark wood flooring
Master Bedroom 2 - 4.3m (14'1") x 4.5m (14'9")
Large double bedroom with rich dark timber flooring, with fully tiled wet room en-suite.
Double Bedroom 3 - 3.3m (10'10") x 3.1m (10'2")
Large bright double bedroom with timber flooring
Double Bedroom 4 - 3.5m (11'6") x 3.1m (10'2")
Large bright double bedroom with timber flooring
Attic - 16.6m (54'6") x 4.3m (14'1")
Very large attic with generous headroom. Ideal conversion opportunity (SPP) two gable windows already in place.
Notice
Please note we have not tested any apparatus, fixtures, fittings, or services. Interested parties must undertake their own investigation into the working order of these items. All measurements are approximate and photographs provided for guidance only.

