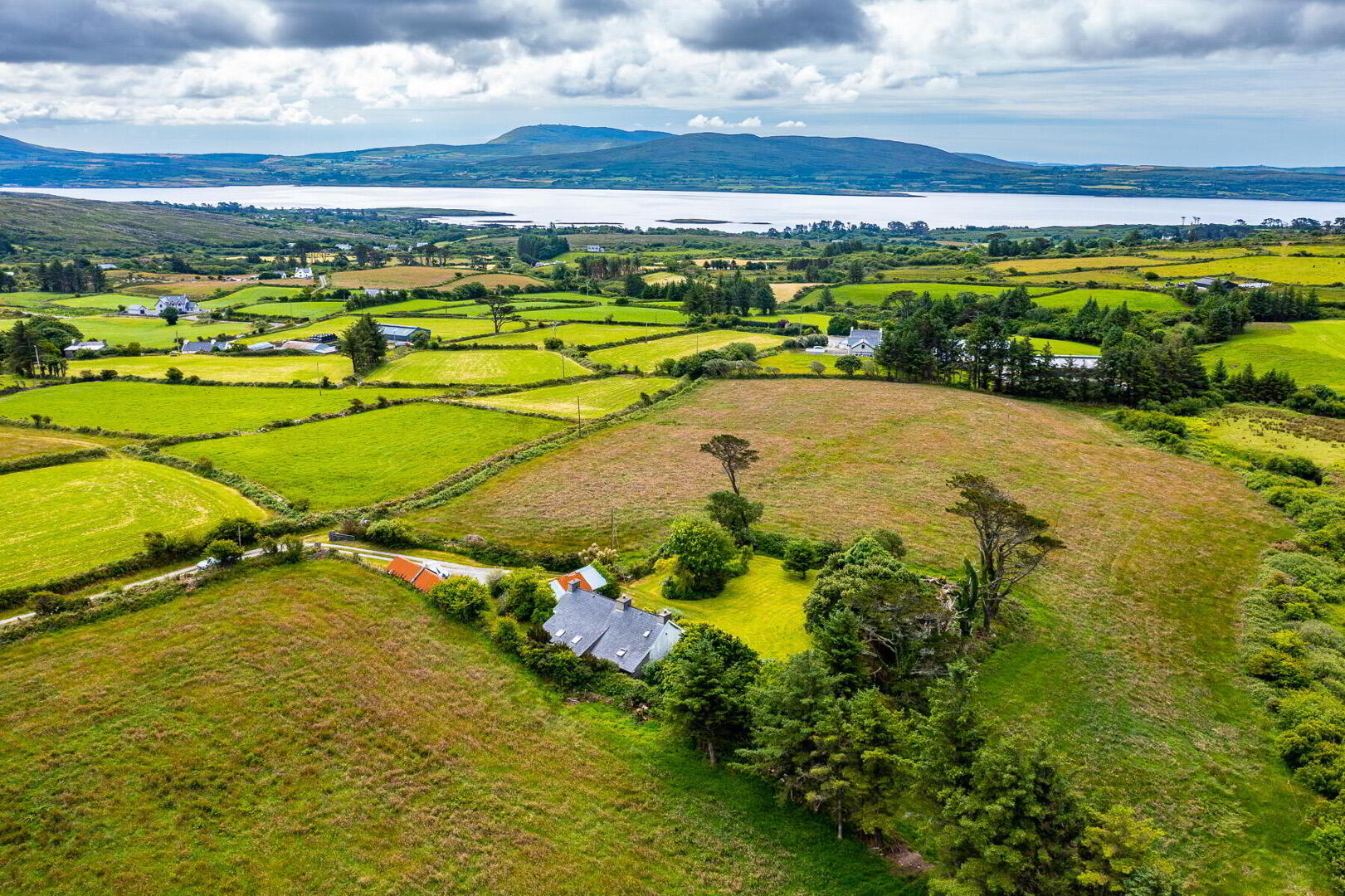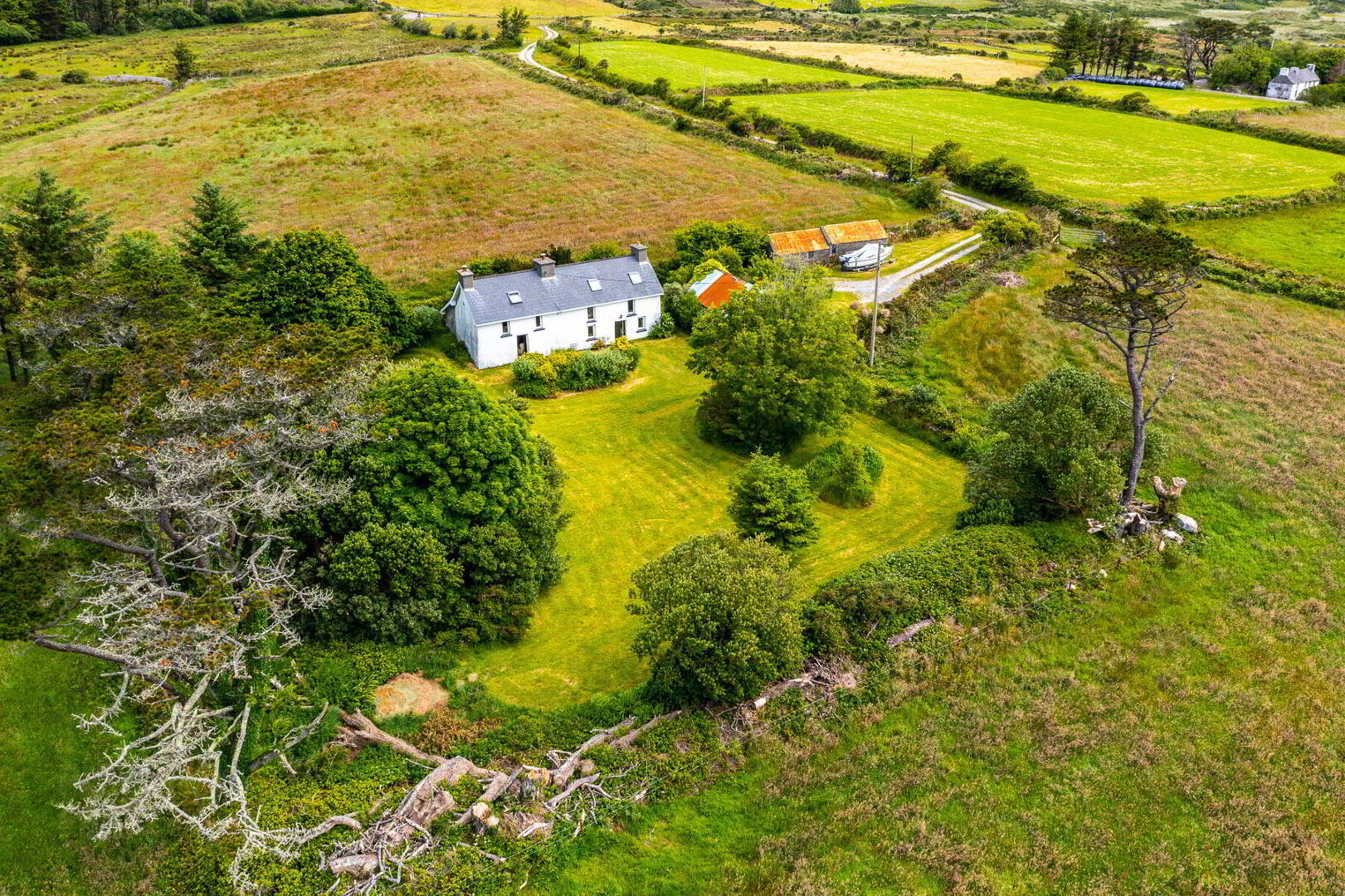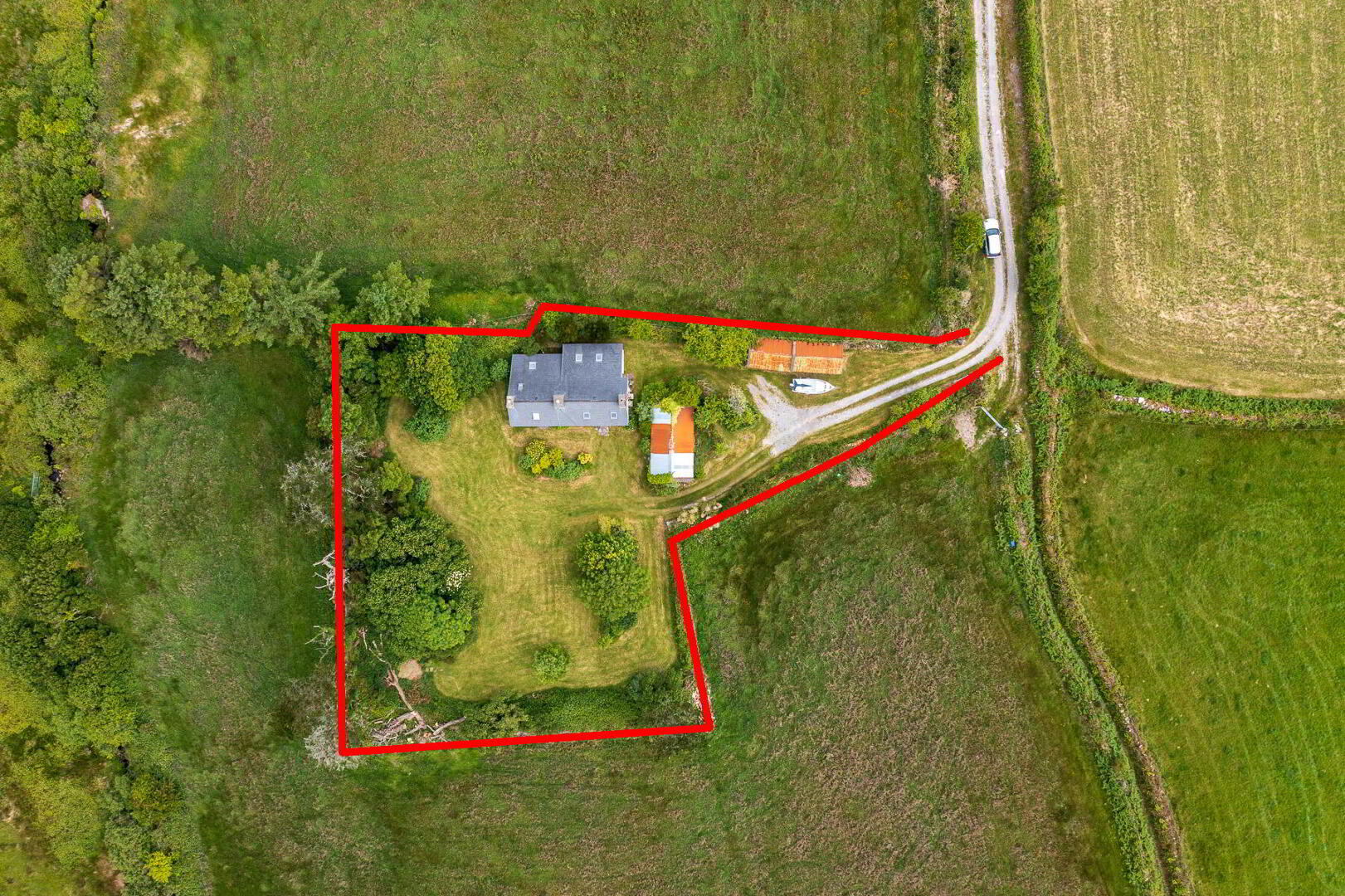


Pams Cottage,
Ahakista, P75PN82
Cottage
Price €325,000
Property Overview
Status
For Sale
Style
Cottage
Property Features
Tenure
Not Provided
Energy Rating

Property Financials
Price
€325,000
Stamp Duty
€3,250*²
Rates
Not Provided*¹
Property Engagement
Views Last 7 Days
38
Views Last 30 Days
277
Views All Time
1,906

Charming 3 bedroom, 1.5 bathroom, 2 storey stone cottage with one storey extension to the rear and 2 stone outbuildings situated on 0.64 acres in a quiet and private location surrounded by a mature garden with sea, mountain and country views
LOCATION:
The c. 121 sm (1,300 sf) property is a 5 minute drive from the pretty coastal village of Ahakista on the Sheep's Head Peninsula in West Cork. The closest town is Bantry - a 20 minute drive and Cork City and airport are approximately a 1.5 hour drive
<p><br></p><p></div><div><br></div><div></div><div><strong>THE ACCOMMODATION:</strong> The original cottage was extended in 2000 with the addition of 2 bedrooms and a bathroom</div><div><br></div><div><strong>The Original Cottage: 2 storey, approx. 83.6 sm (900 sf)</strong> </div><div><br></div><div><strong>Downstairs:</strong> </div><div><br></div><div>Kitchen/Dining area - 5.63m x 3.81m (18'6" x 12'6") ceiling to apex, ceramic floor tiles, Inglenook fireplace with stove, 2 south facing windows with sea view, velux window, fitted kitchen cabinets, door to living room, door to rear extension <div><br></div><div>Mezzanine - 2.43m x 3.81m (8' x 12'6") accessed from stairs from kitchen/dining and overlooking kitchen/dining - an ideal office or computer room, velux window </div><div><br></div><div>Sitting room - 4.72m x 3.81m (15' 6" x 12' 6") timber floor, stove, glass door to garden, exposed ceiling beams (painted white), TV point, stairs to first floor bedroom </div><div><br></div><div><strong>Upstairs: </strong></div><div><br></div><div>Bedroom - 4.72m x 3.81m (15'6" x 12'6") carpet, 2 south facing windows, velux window</div><div><br></div><div> Half bathroom - 1.22m x 1.07m (4' x 3'6") wash basin and WC, velux window </div><div><br></div><div><strong>Rear extension - added in 2001, 1 storey, approx. 37.2 sm (400 sf) - including incorporation of existing outbuilding into the main house</strong></div><div><br></div><div> Corridor - 0.9m x 6.55m (3' x 21 6") leading to bathroom with bedrooms off, glass door to outside </div><div><br></div><div>Bedroom No. 2 - 3.04m x 2.6m (10' x 8'6") carpet, north facing window, velux </div><div><br></div><div>Bedroom No. 3 - 3.5m x 2.6m (11' 6" x 8'6") painted timber floor, north facing window, velux </div><div><br></div><div>Bathroom - 2.13m x 3.81m (7' x 12'6") free standing tub, shower unit, wash basin, WC, velux window, wainscoting, ceramic and timber floor </div><div><br></div><div>Utility Closet - 1.22m x 0.9m (4' x 3') - washing machine and storage <br></div><div><br></div><div><strong>OUTSIDE: </strong></div><div><br></div><div>Mature garden with lawn, shrubs and trees</div><div> Large stone outbuilding with electricity and water tap on outside wall</div><div> Stone shed divided into 2 - half is a wood shed and half is for storage</div><div><br></div><div><strong> SERVICES: </strong></div><div><br></div><div>Oil fired central heating </div><div>Deep bored well </div><div>Private septic tank </div><div>Electric immersion water heater </div><div><br></div><div><strong>FEATURES:</strong> </div><div><br></div><div>Double glazed windows </div><div>Radiators in all rooms <br></div></div></div>
THE ACCOMMODATION: The original cottage was extended in 2001 with the addition of 2 bedrooms and a bathroom
The Original Cottage: 2 storey, approx. 83.6 sm (900 sf)
Downstairs:
Kitchen/Dining area - 5.63m x 3.81m (18'6" x 12'6") ceiling to apex, ceramic floor tiles, Inglenook fireplace with stove, 2 south facing windows with sea view, velux window, fitted kitchen cabinets, door to living room, door to rear extension
Mezzanine - 2.43m x 3.81m (8' x 12'6") accessed via stairs from kitchen/dining and overlooking kitchen/dining - an ideal office or computer room, velux window
Sitting room - 4.72m x 3.81m (15' 6" x 12' 6") timber floor, stove, glass door to garden, exposed ceiling beams (painted white), TV point, stairs to first floor bedroom
Upstairs:
Bedroom - 4.72m x 3.81m (15'6" x 12'6") carpet, 2 south facing windows, velux window
Half bathroom - 1.22m x 1.07m (4' x 3'6") wash basin and WC, velux window
Rear extension - added in 2001, 1 storey, approx. 37.2 sm (400 sf) - including incorporation of existing outbuilding into the main house
Corridor - 0.9m x 6.55m (3' x 21 6") leading to bathroom with bedrooms off, glass door to outside
Bedroom No. 2 - 3.04m x 2.6m (10' x 8'6") carpet, north facing window, velux
Bedroom No. 3 - 3.5m x 2.6m (11' 6" x 8'6") painted timber floor, north facing window, velux
Bathroom - 2.13m x 3.81m (7' x 12'6") free standing tub, shower unit, wash basin, WC, velux window, wainscoting, ceramic and timber floor
Utility Closet - 1.22m x 0.9m (4' x 3') - washing machine and storage
OUTSIDE:
Mature garden with lawn, shrubs and trees
Large stone outbuilding with electricity and water tap on outside wall
Stone shed divided into 2 - half is a wood shed and half is for storage
SERVICES:
Oil fired central heating
Deep bored well
Private septic tank
Electric immersion water heater
FEATURES:
Double glazed windows
Radiators in all rooms
BER Number: 115216723 407.13 kWh/m2/yr
BER Details
BER Rating: f
BER No.: 115216723
Energy Performance Indicator: 407.13 kWh/m²/yr


