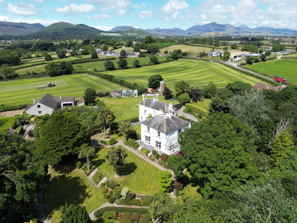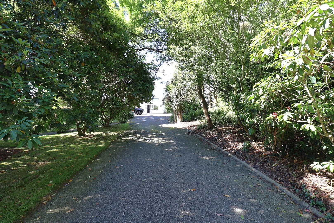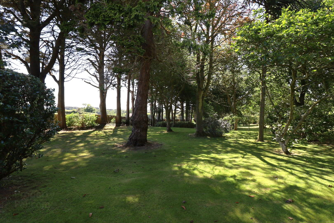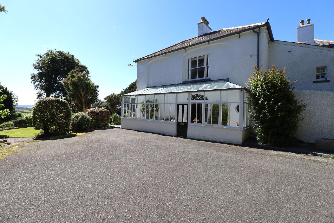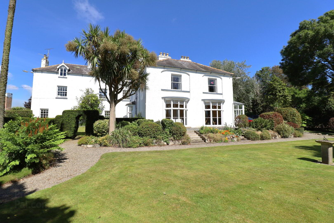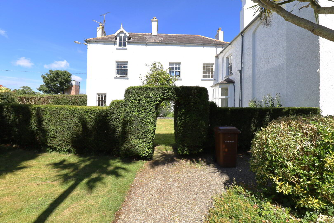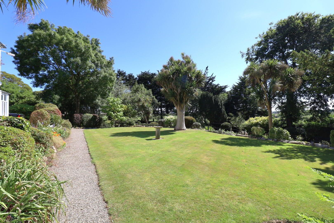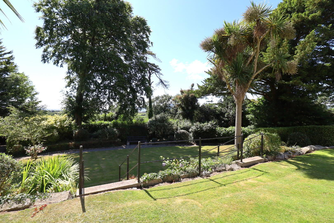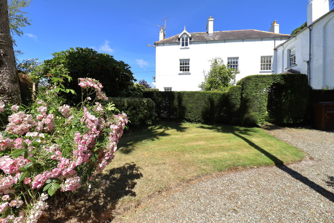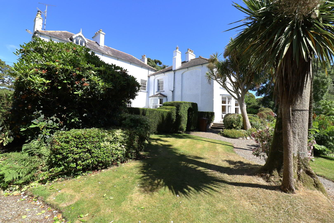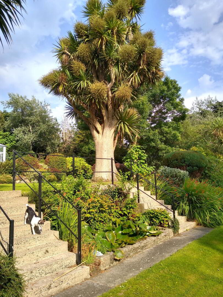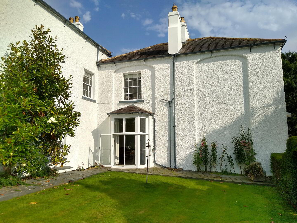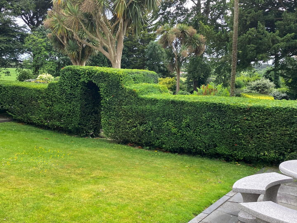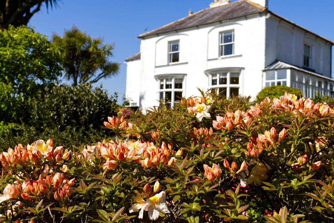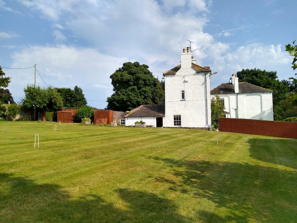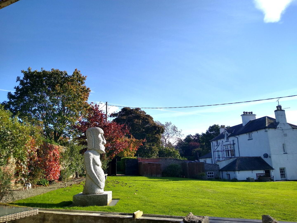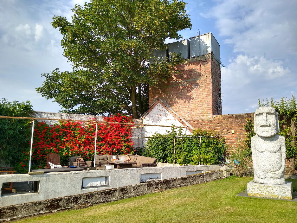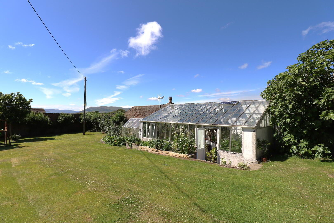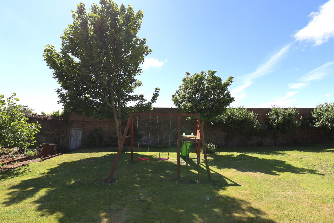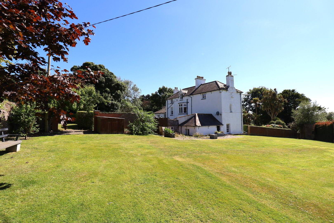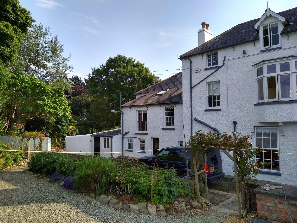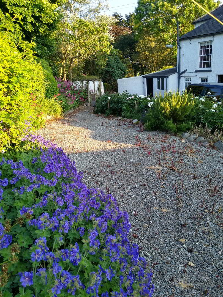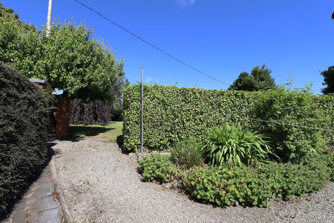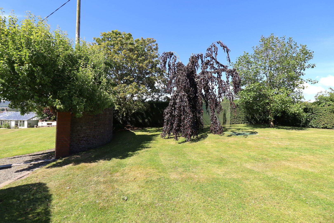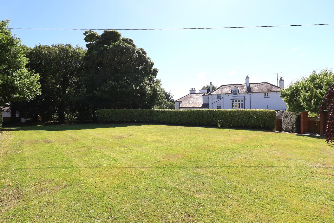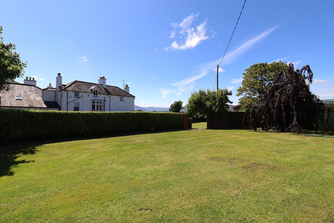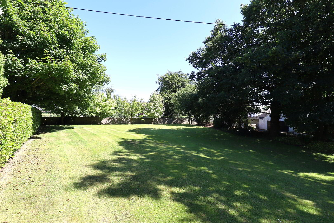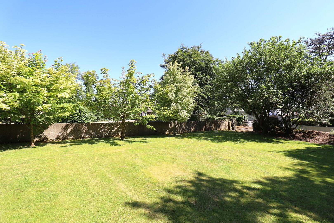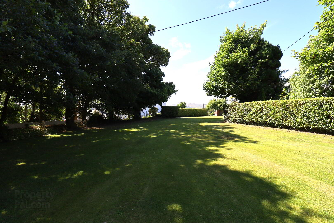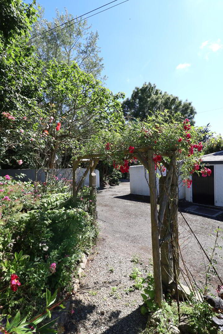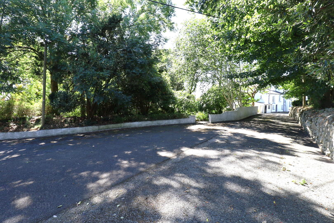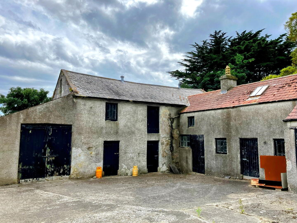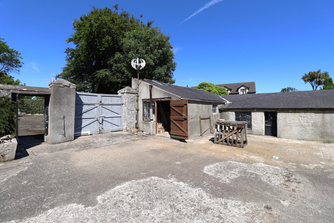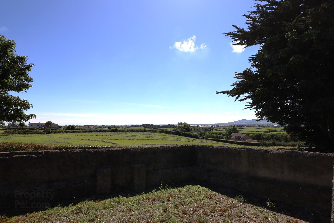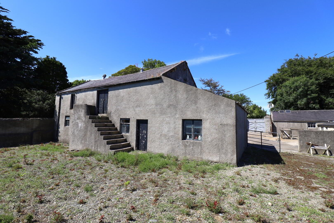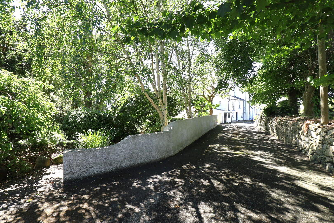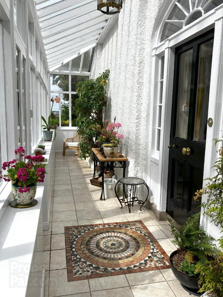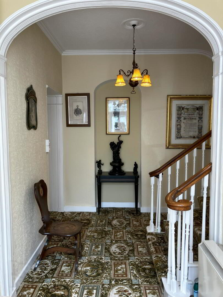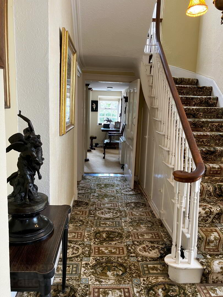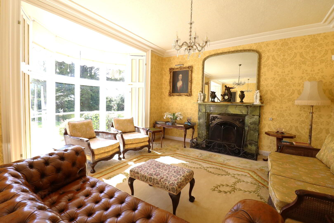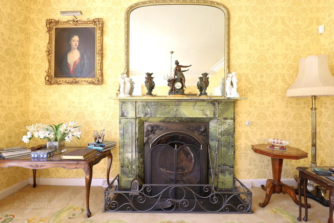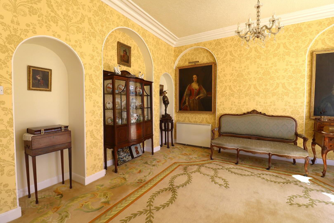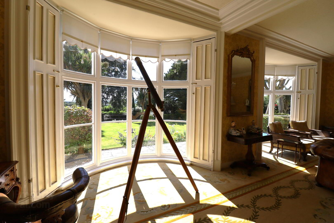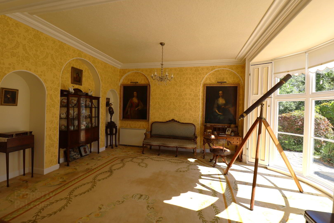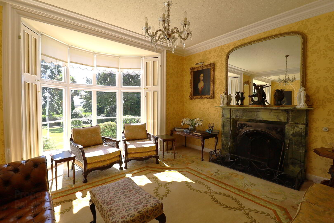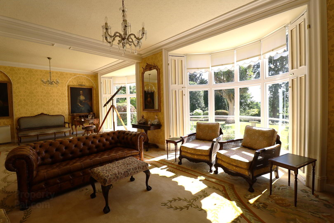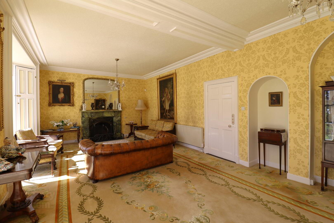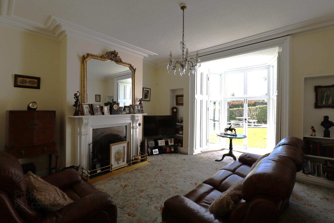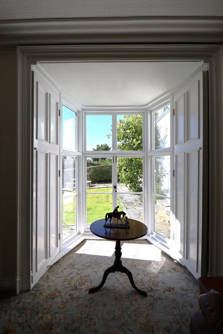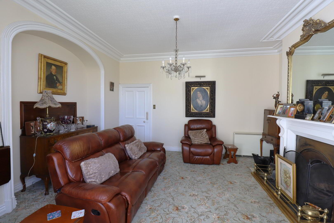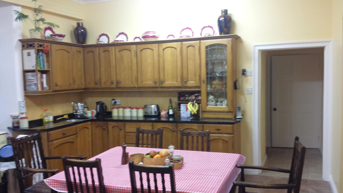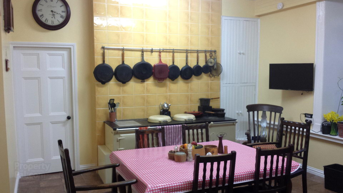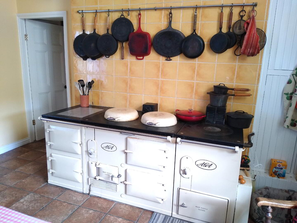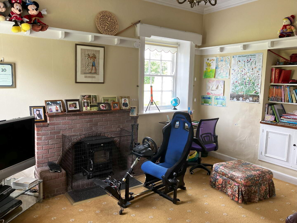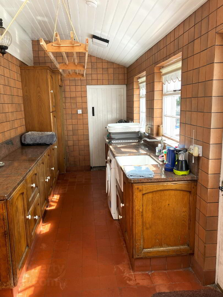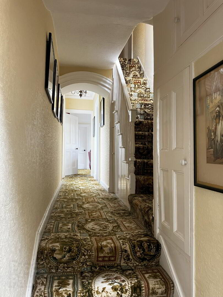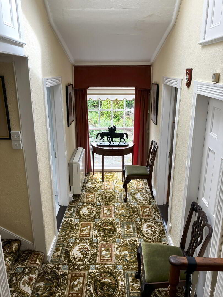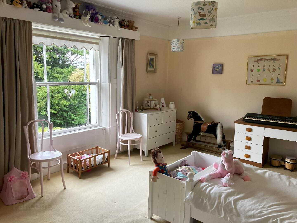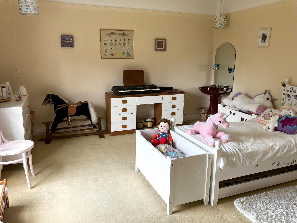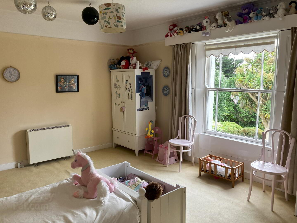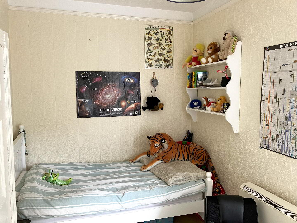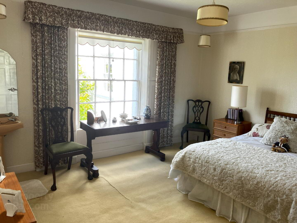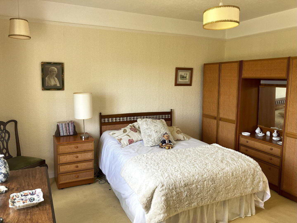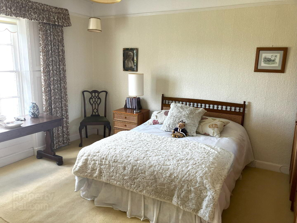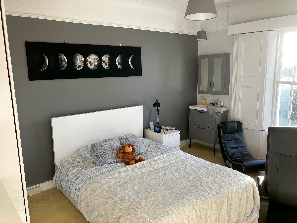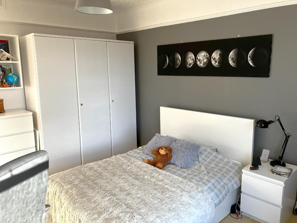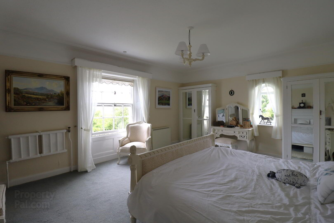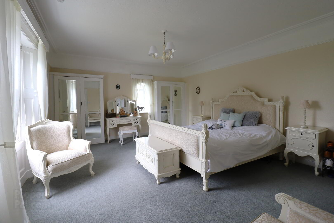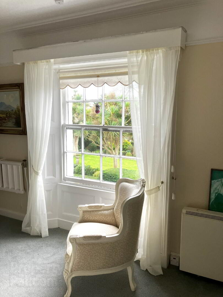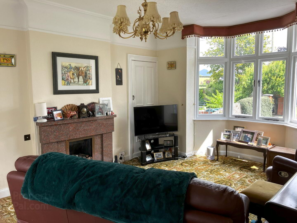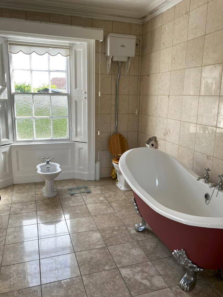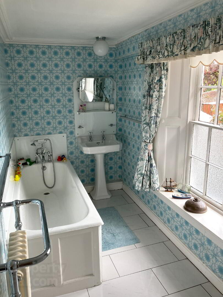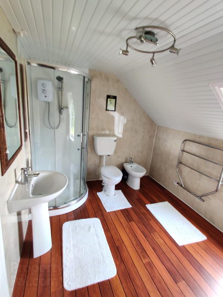Packolet, 1 Corcreaghan Road,
Kilkeel, Newry, BT34 4LE
FEATURED
Asking Price £645,000
6 Bedrooms
4 Bathrooms
4 Receptions
Property Overview
Status
For Sale
Style
Detached House With Outbuildings
Bedrooms
6
Bathrooms
4
Receptions
4
Property Features
Tenure
Not Provided
Energy Rating
Heating
Dual (Solid & Oil)
Broadband
*³
Property Financials
Price
Asking Price £645,000
Stamp Duty
Rates
£4,062.40 pa*¹
Typical Mortgage
Legal Calculator
Property Engagement
Views Last 7 Days
315
Views Last 30 Days
1,538
Views All Time
38,073
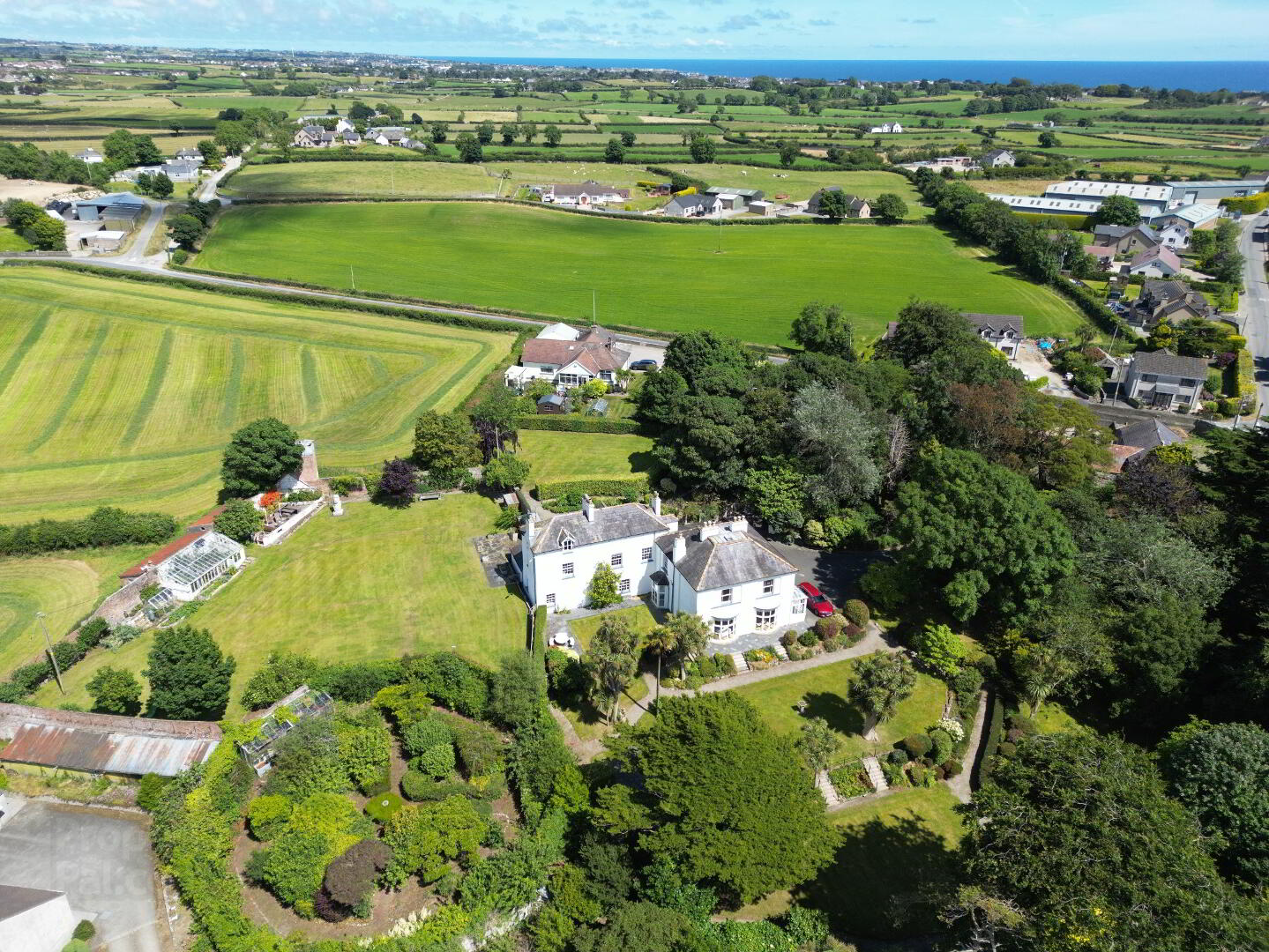
Nestled in the picturesque Corcreaghan Road, Kilkeel, Co Down, this stunning Victorian residence known as the Packolet built in 1822 is a true gem waiting to be discovered in the heart of the Mourne countryside. Packolet is best known as home to General Francis Rawdon Chesney who resided in this residence during his retirement from the Royal Regiment of Artillery. General Chesney surveyed for the British Government the Isthmus of Suez and Northern Syria and is known locally as the Father of Suez Canal. As a result of his highly regarded work, Packolet is of historical significance and has been approved a blue plaque.
The home benefits from two main entrances off the Corcreaghan and Ballyardle Road. The property offers ample space for a large family or those who love to entertain. The property is within a few minutes’ drive to Mourne Park Estate and Kilkeel golf club, and within a quick excess route to Kilkeel town and Rostrevor.
Internally as you step through the principal entrance hall, you are greeted by the grandeur of this Victorian home that sets the tone for the elegance that flows throughout. The ground floor consists of three extensive size and elegant reception rooms, large kitchen/dining area, utility with adjoining boot room, wine cellar and W/C. The first floor comprises of five double and bright bedrooms, one reception room all boasting views of Carlingford Lough. Two bathrooms and separate shower room. The second floor comprises of one bedroom, shower room and extensive storage space to the eaves. With features such as a drawing room, boot room, wine cellar, pantry and snug, every corner of this property exudes sophistication and space.
Externally one of the standout features of this property is the well maintained two acres site that benefits from stables, additional garages and outbuildings, surrounded by breathtaking views of the countryside. Privacy throughout the grounds, exceptionally large mature blooming gardens including nine well established apple trees and fruit trees surrounding the home, layout was developed from 1950s with feature steps setting the feel for absolute quality and excellence. Extensive tarmac driveway. Stables area is optional to the purchaser for a potential dwelling with its own excess via the Ballyardle Road.
Located in a serene peaceful setting, yet within easy access to amenities, the property offers the best of both worlds. This Victorian residence is sure to exceed your expectations. Do not miss out on the house of your dreams while it is available on the market. Viewings by appointment and sole agent only.
Accommodation in brief:
ENTRANCE/SUN PORCH:
31' 6" x 4' 7" (9.6m x 1.4m)
Ceramic tiled floor, glass hardwood front door, half wall panelling, original hardwood front door, window, side panel and arched fan light window.
CLOAKROOM:
8' 4" x 5' 8" (2.54m x 1.73m)
Generous built in storage cupboard, pedestal wash hand basin, separate WC, ceramic tiled floor.
DRAWING ROOM:
30' 2" x 18' 0" (9.19m x 5.49m)
Ornate Connemara marble fireplace with stainless steel inset, open fire and granite hearth, x 2 double bay windows with glass floor to ceiling and shutters, with views over Carlingford Lough to the Cooley Mountains. Corniced ceiling.
LIVING ROOM:
15' 6" x 13' 6" (4.72m x 4.11m) Into bay window.
Floor to ceiling bay window with patio doors to garden, painted slate fireplace with open fire and cast-iron inset, corniced ceiling.
REAR HALLWAY:
SHOWER ROOM:
Fully tiled shower cubicle with electric shower unit, low flush WC, pedestal wash hand basin, fully tiled walls, ceramic tiled floor.
INNER HALLWAY:
Built in storage.
SNUG/GAMES ROOM:
13' 9" x 12' 2" (4.19m x 3.71m)
Plate shelf, brick open fireplace, wood burning stove, built in bookshelves.
STORAGE/LOG ROOM:
8' 3" x 6' 5" (2.51m x 1.96m)
UTILITY ROOM:
16' 6" x 6' 6" (5.03m x 1.98m)
Range of low-level units with granite worktops, Belfast sink unit with mixer taps, plumbed for washing machine and tumble dryer, two ring Neff gas hog, space for fridge freezer.
KITCHEN ANNEX:
15' 7" x 10' 1" (4.75m x 3.07m): Range of high and low level units, single drainer sink unit with mixer taps, under cupboard lighting, four ring ceramic hob, Bosch integrated oven ceramic tiled walls, ceramic tiled floor, space for american fridge/freezer.
KITCHEN:
15' 8" x 15' 0" (4.78m x 4.57m)
Excellent range of high and low level units, single drainer stainless steel sink unit with mixer taps, granite worktops, four oven Aga, Aga water heater, integrated dishwasher, ceramic tiled floor, fully tiled walls.
BOOT ROOM:
Barn style split hardwood door to garden.
Quarry tiled floor.
WINE CELLAR:
Quarry tiled floor, built in storage.
FIRST FLOOR ACCOMMODATION
BEDROOM (1):
14' 4" x 12' 2" (4.37m x 3.71m)
Wash hand basin, picture rail, corniced ceiling.
BEDROOM (2):
17' 0" x 14' 5" (5.18m x 4.39m)
Pedestal wash hand basin, picture rail, corniced ceiling
BEDROOM (3):
14' 4" x 13' 7" (4.37m x 4.14m)
Pedestal wash hand basin, picture rail, corniced ceiling.
BEDROOM (4):
14' 4" x 7' 7" (4.37m x 2.31m)
Picture rail, built in shelved cupboard.
MASTER SUITE WITH BEDROOM, LIVING ROOM AND ENSUITE BATHROOM:
MASTER BEDROOM:
18' 2" x 14' 6" (5.54m x 4.42m)
Cast iron fireplace, Built in wardrobes, picture rail, corniced ceiling, pedestal wash hand basin.
LIVING ROOM:
17' 6" x 12' 0" (5.33m x 3.66m)
Open fire with granite surround and hearth, corniced ceiling, picture rail, built in cupboard with shelving.
BATHROOM:
10' 9" x 10' 2" (3.28m x 3.1m)
White suite comprising: free standing bath, fully tiled shower cubicle with thermostatic shower unit, pedestal wash hand basin, bidet, highball flush toilet, heated towel rail, fully tiled walls, ceramic tiled floor, corniced ceiling
SHOWER ROOM:
11' 6" x 6' 0" (3.51m x 1.83m)
White suite comprising of pedestal wash hand basin, cubicle shower, built in airing cupboard, fully tiled walls, ceramic tiled floor, corniced ceiling, heated towel rail.
SECOND FLOOR ACCOMMODATION
BEDROOM (6):
18’11” x 13’5” (5.52m x 4.45m)
SHOWER ROOM:
White suite comprising of pedestal wash hand basin, corner cubicle electric shower, w/c, bidet and heated towel rail.
STORAGE ROOMS WITH GREAT STORAGE TO THE EAVES.


