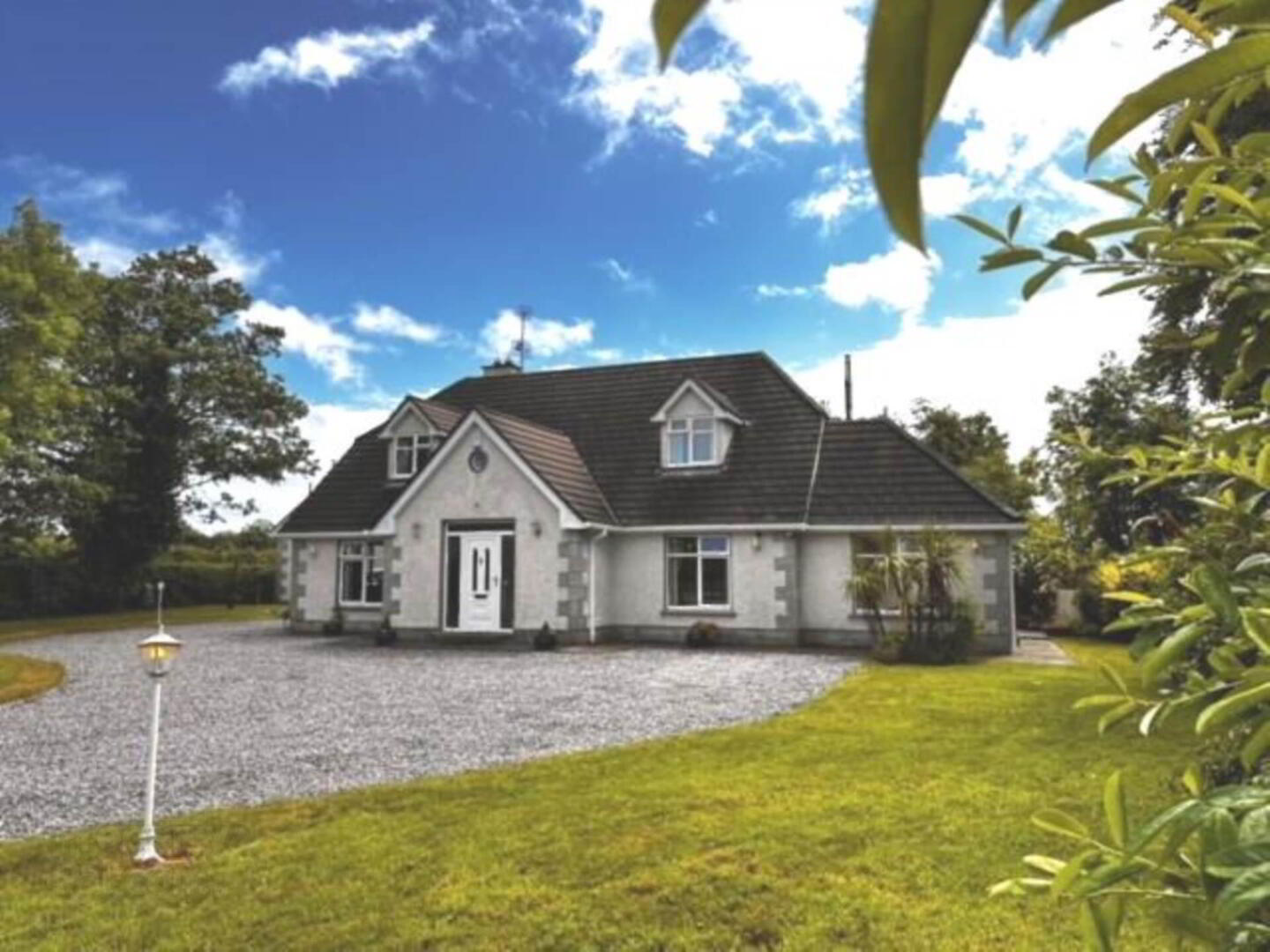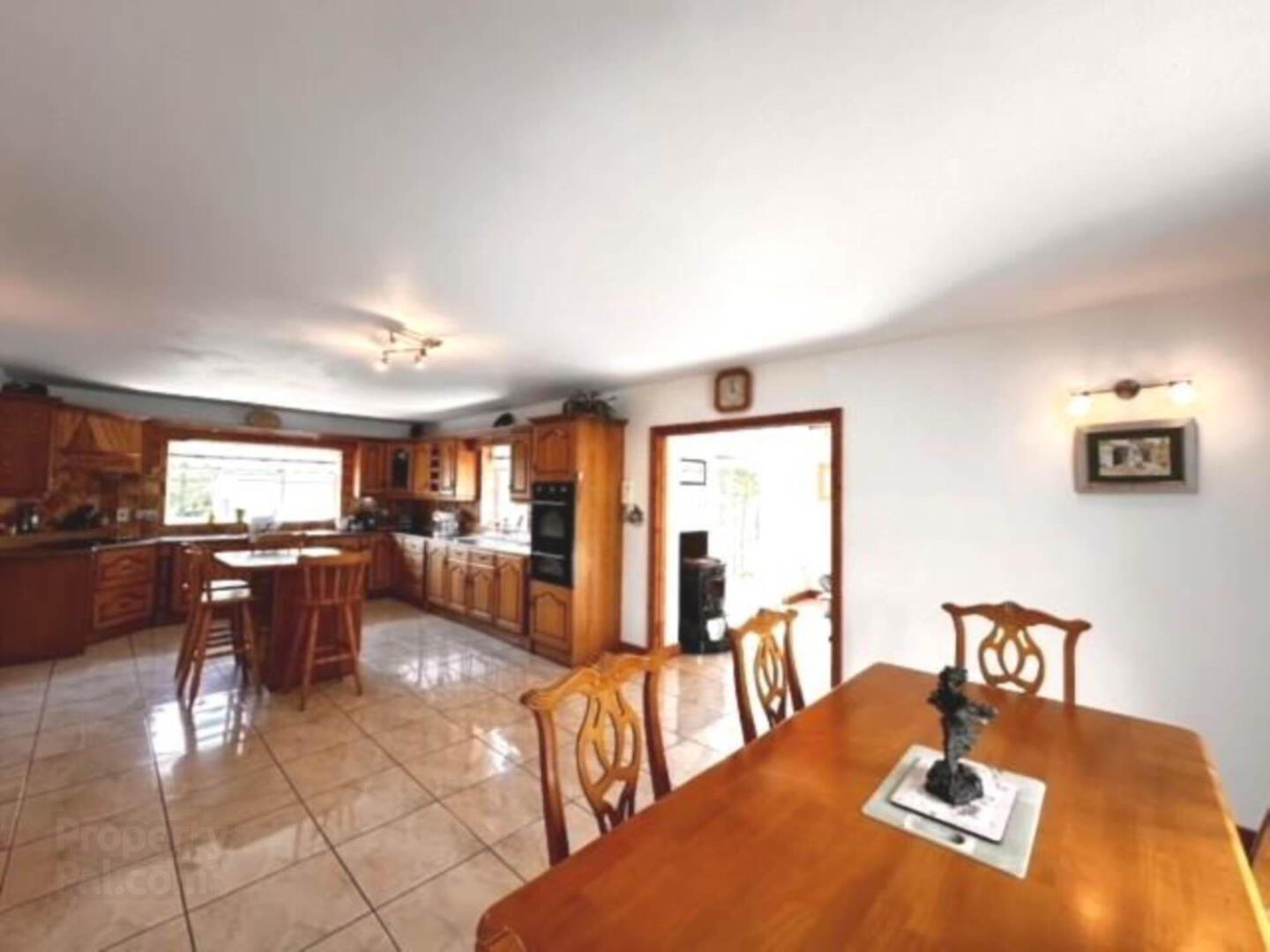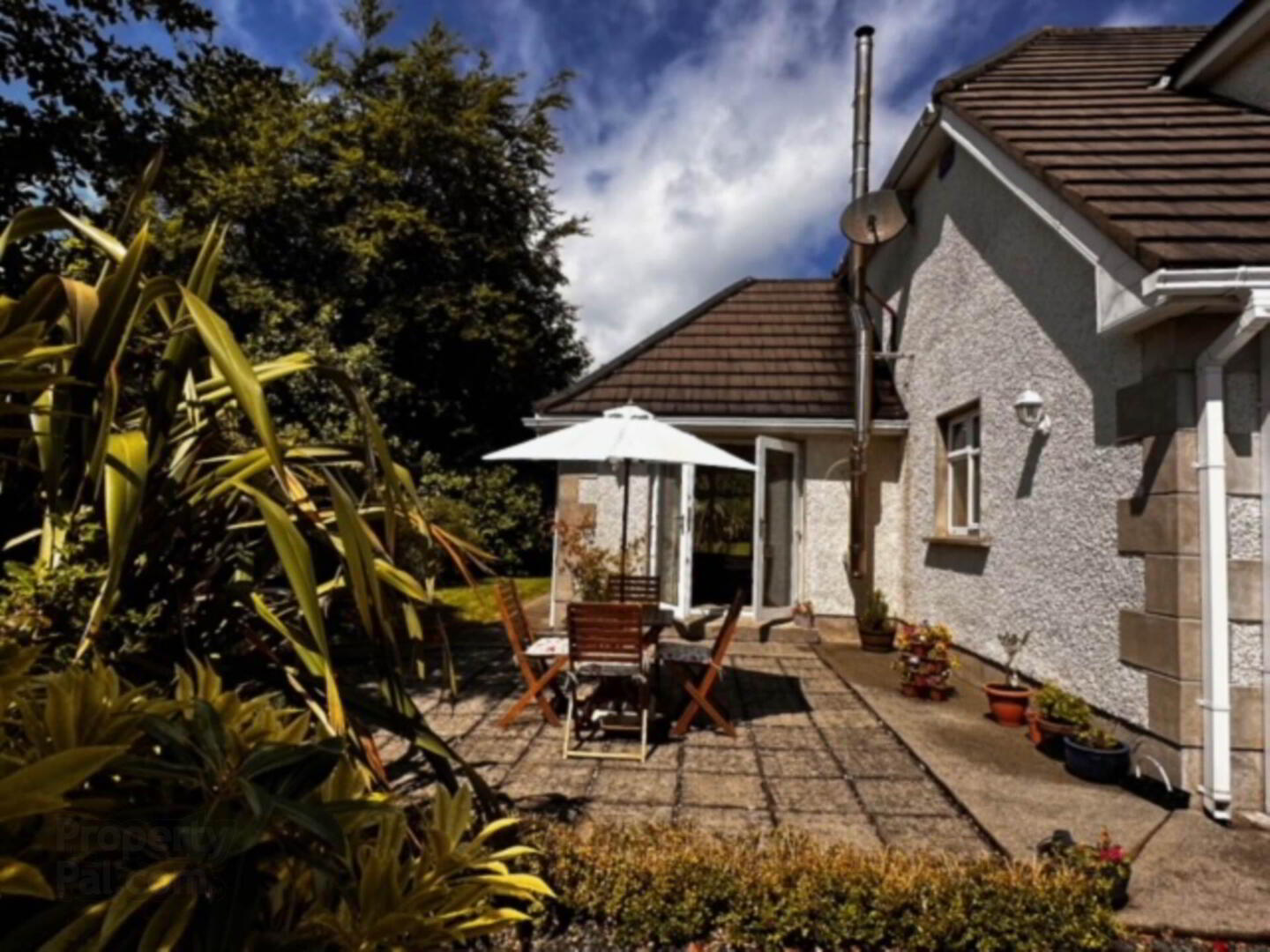


Orchard Lodge,
Black Road, Dunleer, A92NYP4
4 Bed Detached House
Sale agreed
4 Bedrooms
3 Bathrooms
1 Reception
Property Overview
Status
Sale Agreed
Style
Detached House
Bedrooms
4
Bathrooms
3
Receptions
1
Property Features
Tenure
Freehold
Energy Rating

Property Financials
Price
Last listed at €535,000
Rates
Not Provided*¹
Property Engagement
Views Last 7 Days
17
Views Last 30 Days
127
Views All Time
1,223
 Orchard Lodge is a stunning home with the opportunity to enjoy living, working and playing in what could be described as heaven!
Orchard Lodge is a stunning home with the opportunity to enjoy living, working and playing in what could be described as heaven!This home - on a c half acre site - is situated just a short drive from the M1, around 5 minutes from the nearest village and around 20 minutes to the nearest large town, yet it feels so quiet and peaceful, so it`s the perfect balance of peace and quiet that`s within easy reach of services and amenities.
Approached through electric gates, the gardens immediately impress - well structured with mature, well considered planting and shrubbery, with a lovely south aspect patio for the perfect sun-soaking!
Importantly, Orchard Lodge also has 3 separate detached structures: the first is the c2170 sq ft house, the second a garage with electric roller door, wc and mezzanine, and the third a fantastic provision of home office that gorgeously has sliding door onto a lovely little garden spot: this has to be the perfect WFH setting!
The gardens generously give interest all around the house, and no part of the house is overlooked so it`s very private.
Inside the house, wide entrance hall in a fresh Wedgewood blue theme sets the tone. Living room is exceptionally large and well proportioned and dual aspect with fireplace with inset stove.
The kitchen-diner-sunroom is an open plan space that is light-filled as well as practical: the kitchen is fully integrated with a nod to practicality thanks to an island for extra workspace and coffee spot! There is lots of space for zoning as seen in the large dining suite, and the sunroom with vaulted timber-clad ceiling and triple aspect gives onto that sunny patio via French doors.
Utility and guest wc are off the kitchen.
Bedroom 1 is at ground floor level - this is a very large bedroom, and could easily be adjusted to make it ensuite.
Upstairs, space is very well planned - all bedrooms have built in wardrobes. Bedrooms 2 & 3 are same size with built in / walk-in wardrobes.
Bed 3 is the primary bedroom with bright ensuite and storage.
Throughout the house, viewers will note the great condition, space and light.
An in-app security solution supports the electric gates, garage door, alarm and CCTV.
The property has septic tank and own water supply and, with a B3 rating, get your green mortgage skates on!!
All told, a LOT of important extras under the bonnet of this house. Virtual viewing available and early expression of interest recommended.
what3words /// null
Notice
Please note we have not tested any apparatus, fixtures, fittings, or services. Interested parties must undertake their own investigation into the working order of these items. All measurements are approximate and photographs provided for guidance only.
BER Details
BER Rating: B3
BER No.: 100678648
Energy Performance Indicator: Not provided

Click here to view the video

