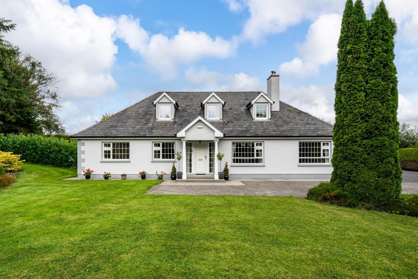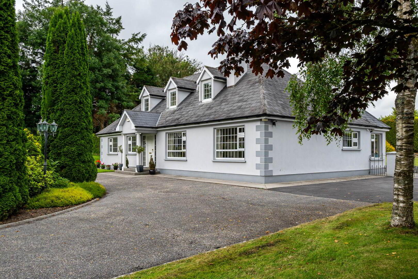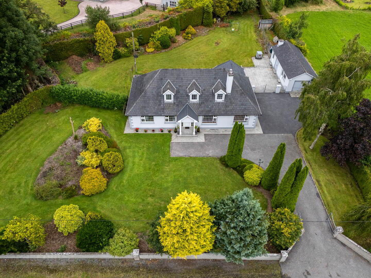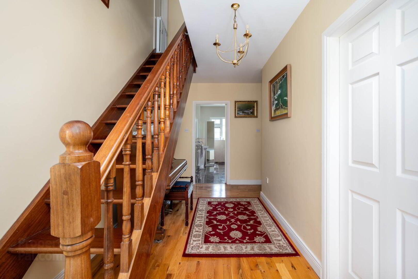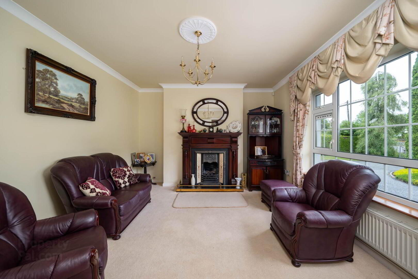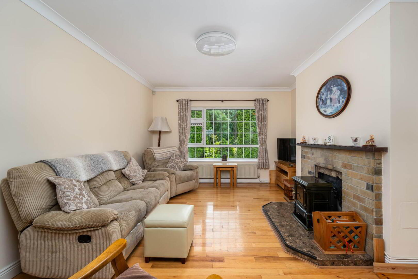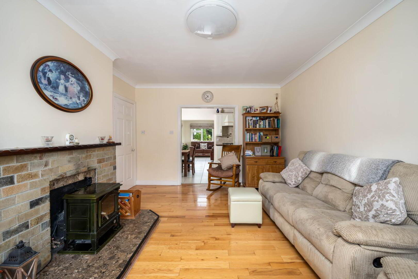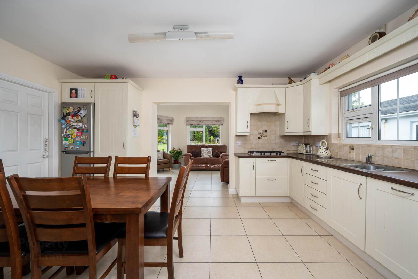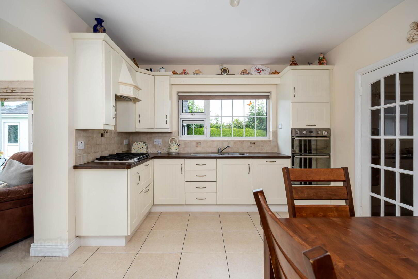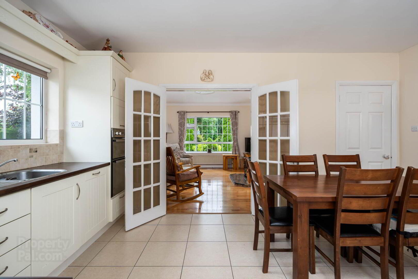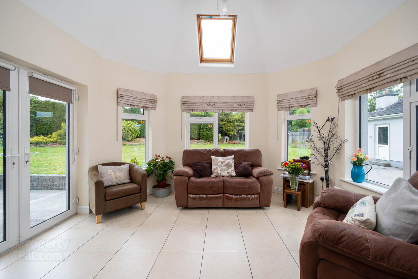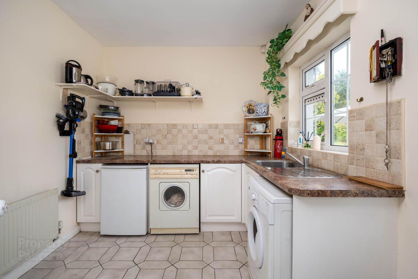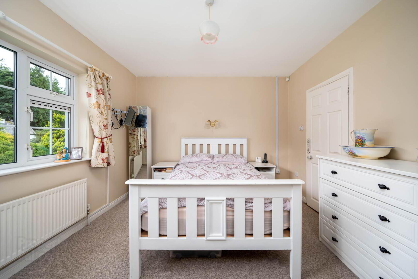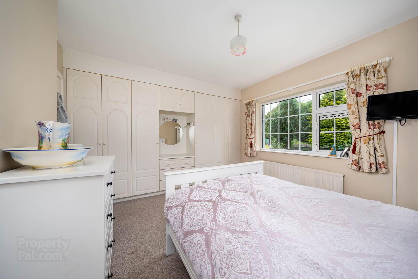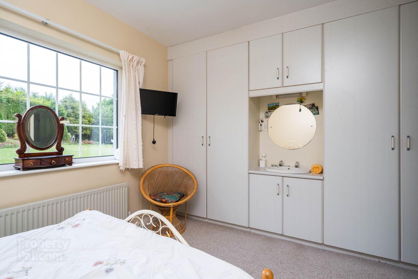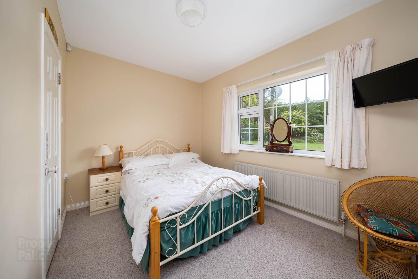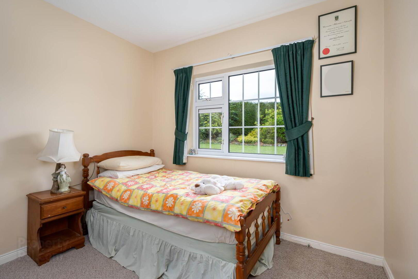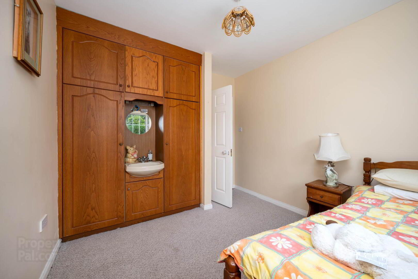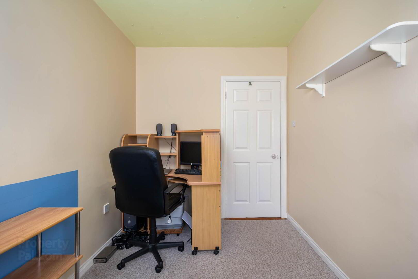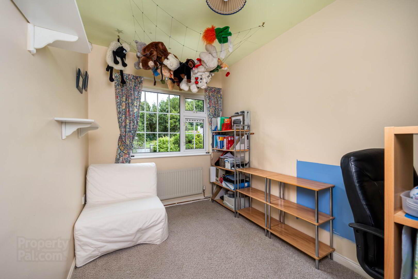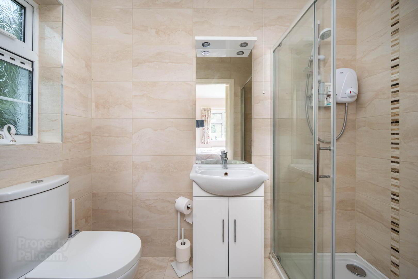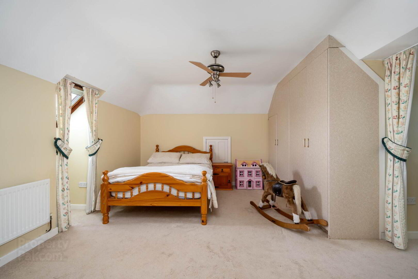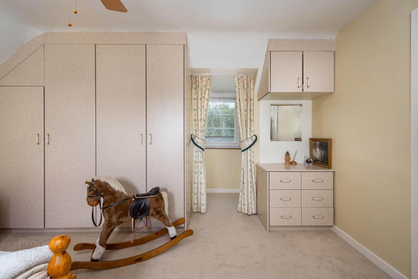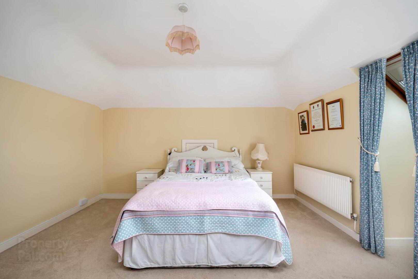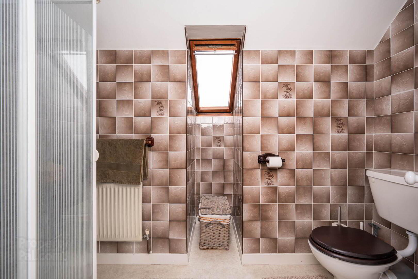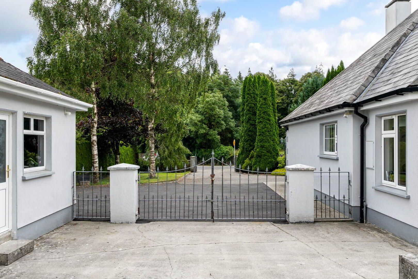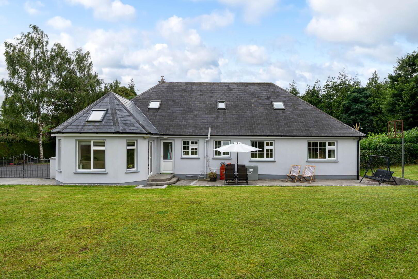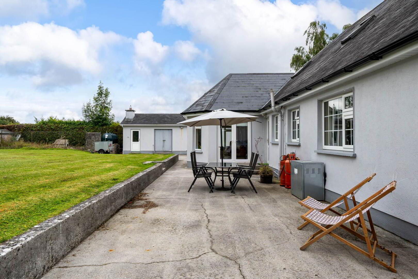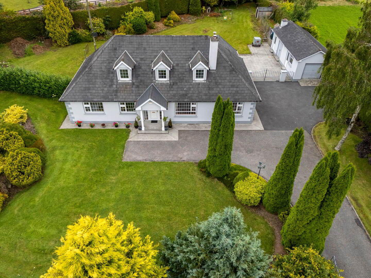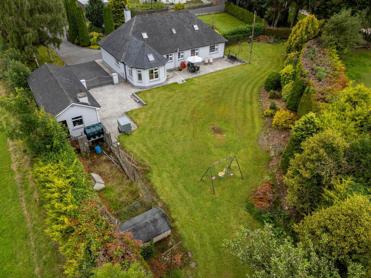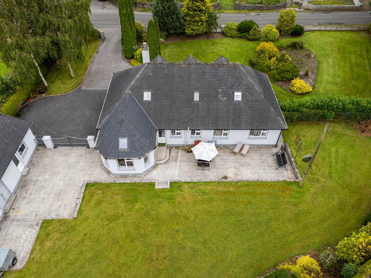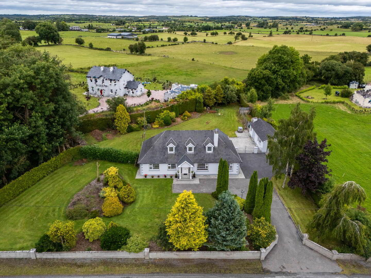Onagh
Taughmaconnell, Athlone, H53EV79
5 Bed Detached House
Price €385,000
5 Bedrooms
4 Bathrooms
4 Receptions
Property Overview
Status
For Sale
Style
Detached House
Bedrooms
5
Bathrooms
4
Receptions
4
Property Features
Tenure
Freehold
Energy Rating

Heating
Oil
Property Financials
Price
€385,000
Stamp Duty
€3,850*²
Property Engagement
Views Last 7 Days
30
Views Last 30 Days
169
Views All Time
1,900
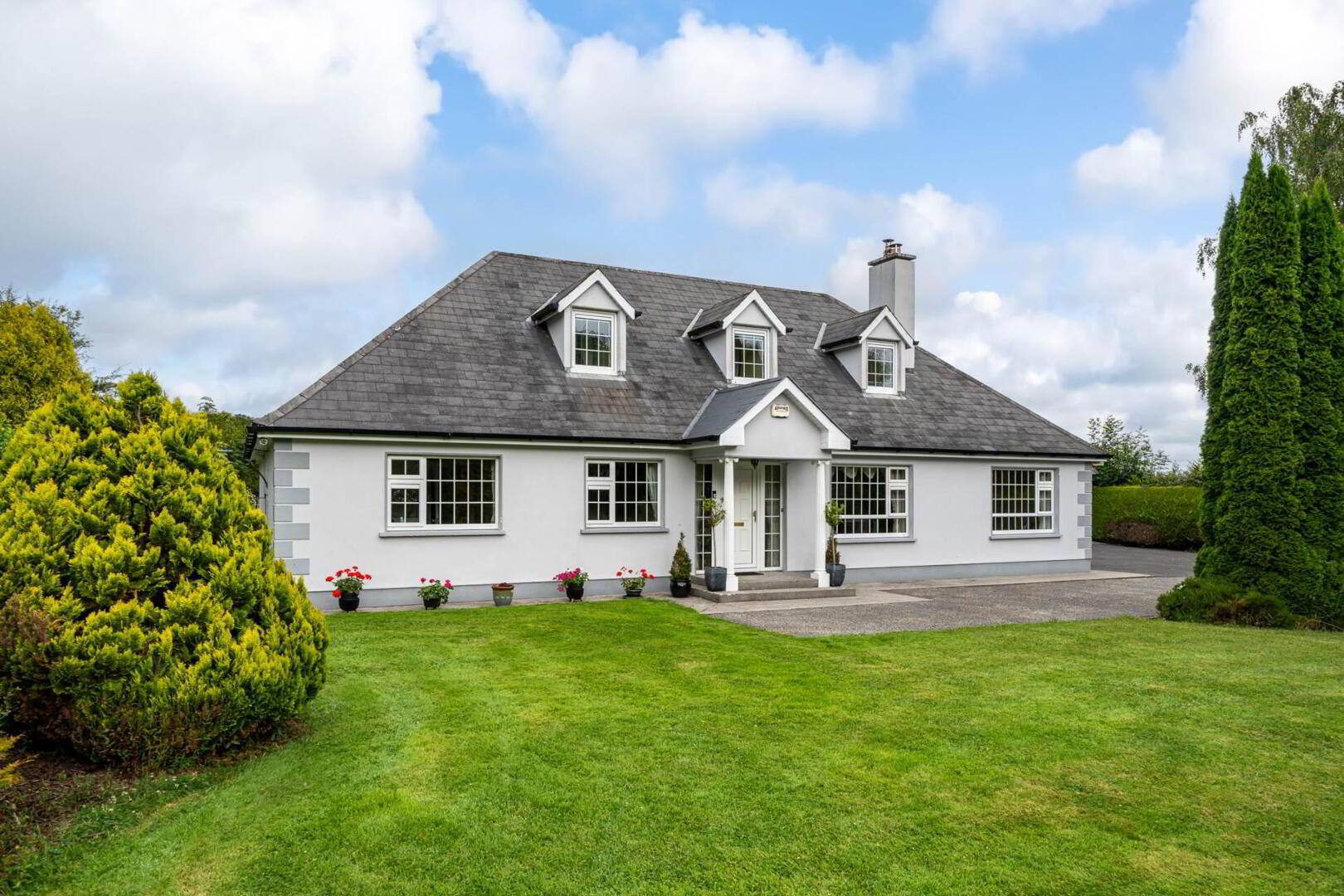 Property Partners Moore Larkin are delighted to bring to the market this beautiful, detached home standing on a well-appointed site which is surrounded by mature hedging. The house which was constructed in the early 1990`s has been tastefully decorated to a high standard by the current owner and it has had many upgrades in recent years to include a fabulous modern kitchen. In total the property measures a spacious 209 sq. m / 2,245 sq. ft approximately and boasts a very impressibe B3 Energy Rating. The property is centrally located to both Ballinasloe and Athlone towns being just a 15-minute drive from Ballinasloe and 10 minutes to Athlone West, also situated only 300 meters away is the local primary school. This property is presented to the market in perfect condition. Sunny West facing rear garden with purpose-built patio area, perfect for sitting out and enjoying the sunshine.
Property Partners Moore Larkin are delighted to bring to the market this beautiful, detached home standing on a well-appointed site which is surrounded by mature hedging. The house which was constructed in the early 1990`s has been tastefully decorated to a high standard by the current owner and it has had many upgrades in recent years to include a fabulous modern kitchen. In total the property measures a spacious 209 sq. m / 2,245 sq. ft approximately and boasts a very impressibe B3 Energy Rating. The property is centrally located to both Ballinasloe and Athlone towns being just a 15-minute drive from Ballinasloe and 10 minutes to Athlone West, also situated only 300 meters away is the local primary school. This property is presented to the market in perfect condition. Sunny West facing rear garden with purpose-built patio area, perfect for sitting out and enjoying the sunshine.Accommodation comprises; entrance hallway, sitting room, large open plan kitchen / living / dining room / conservatory, office, utility, 5 bedrooms with two bedrooms being en-suite, main family bathroom and a second shower room at first floor level.
Externally the property has a purpose block built domestic garage and fuel store.
VIEWINGS COME HIGHLY RECOMMENDED
Entrance Hall - 10.7m (35'1") x 4.8m (15'9")
Sitting Room - 4.28m (14'1") x 3.7m (12'2")
Living Room - 4.8m (15'9") x 3.42m (11'3")
Kitchen /Dining Room - 4.86m (15'11") x 3.4m (11'2")
Utility Room - 2.9m (9'6") x 2.66m (8'9")
Home Office - 3.7m (12'2") x 2.26m (7'5")
Bedroom 1 - 4.17m (13'8") x 3.7m (12'2")
Ensuite - 2.4m (7'10") x 1.18m (3'10")
Bedroom 2 - 4.07m (13'4") x 3.4m (11'2")
Ensuite - 2.4m (7'10") x 0.72m (2'4")
Bedroom 3 - 3.4m (11'2") x 2.95m (9'8")
Bathroom - 3.4m (11'2") x 1.81m (5'11")
Conservatory - 4.1m (13'5") x 3.3m (10'10")
Landing - 3.8m (12'6") x 3.65m (12'0")
Bedroom 4 - 4.42m (14'6") x 3.92m (12'10")
Bedroom 5 - 4.16m (13'8") x 3.95m (13'0")
Bathroom - 2.82m (9'3") x 1.26m (4'2")
what3words /// verdict.desktop.thrive
Notice
Please note we have not tested any apparatus, fixtures, fittings, or services. Interested parties must undertake their own investigation into the working order of these items. All measurements are approximate and photographs provided for guidance only.

