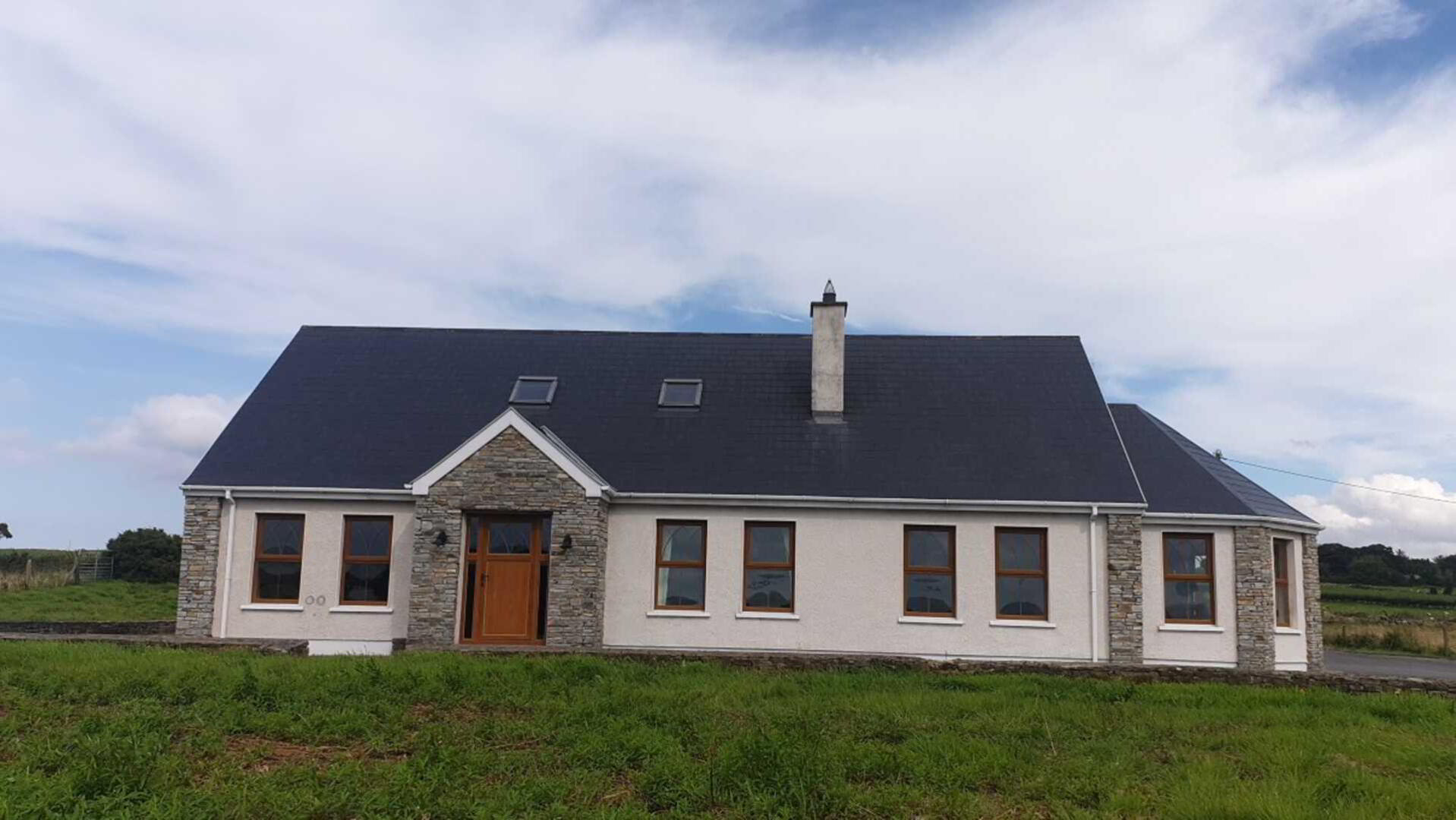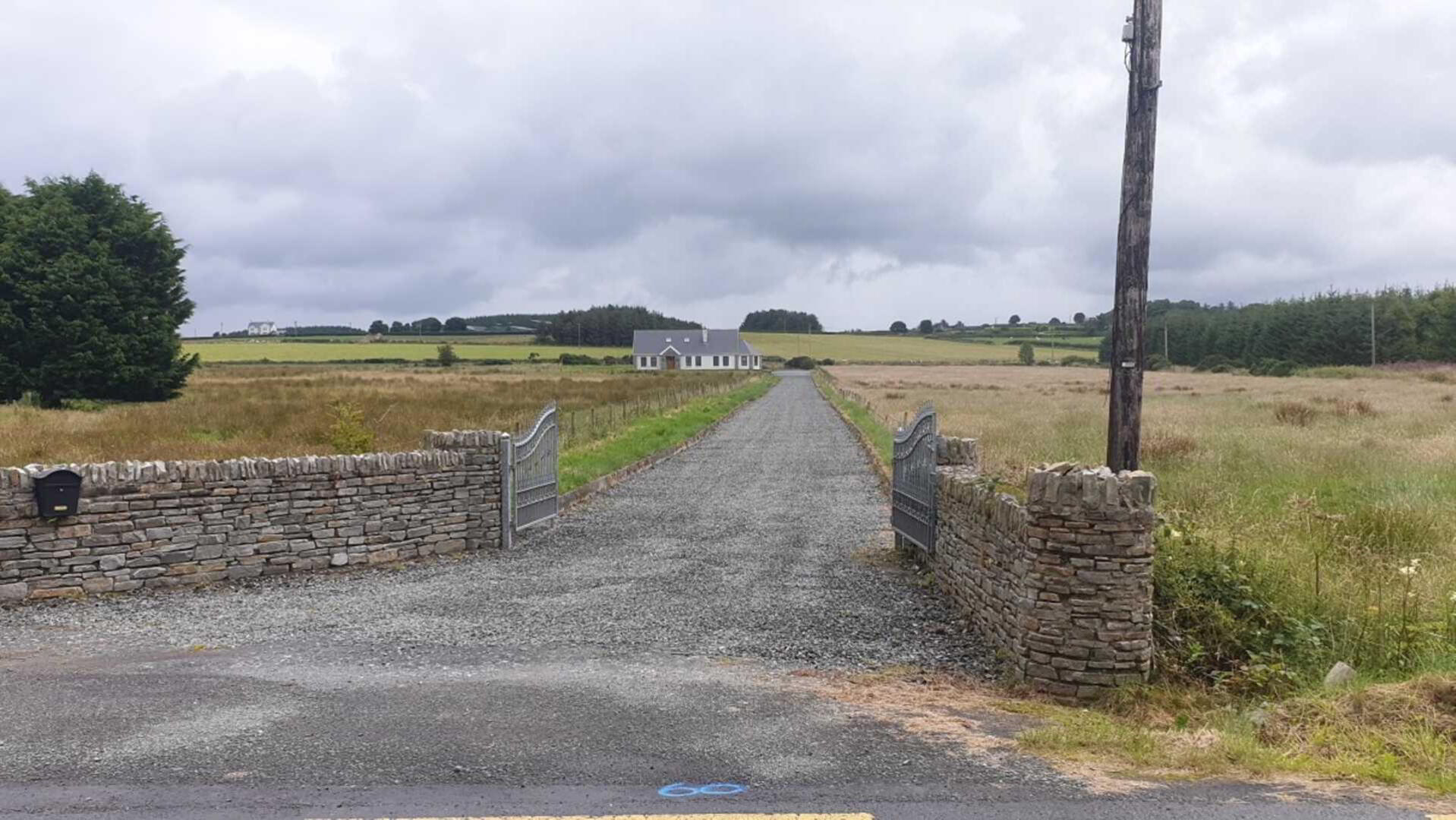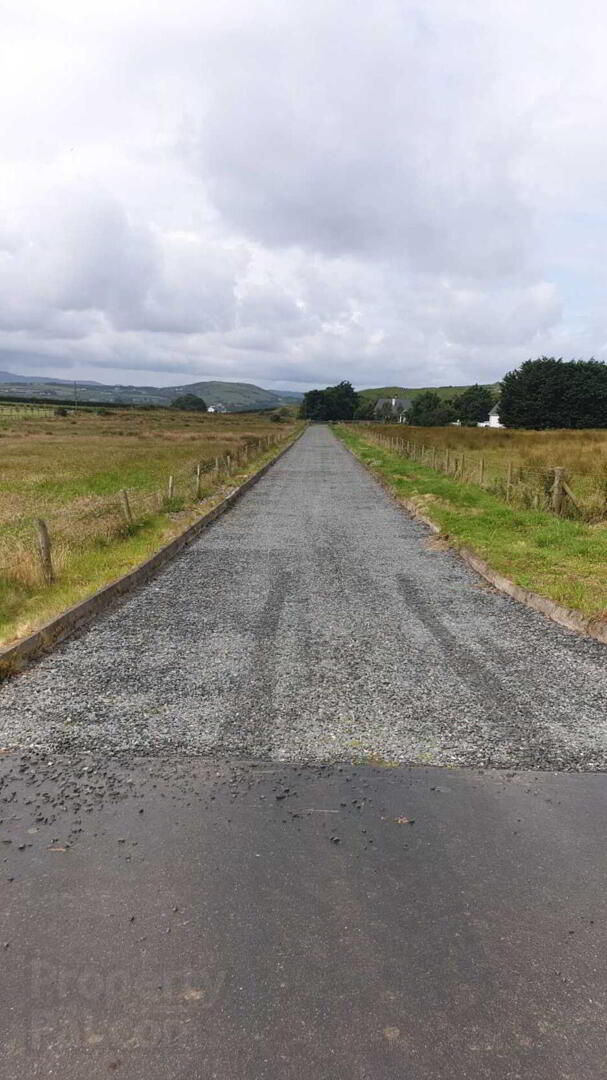


Oldtown
Culdaff, F93TW58
5 Bed Detached House
Guide Price €320,000
5 Bedrooms
2 Bathrooms
1 Reception
Property Overview
Status
For Sale
Style
Detached House
Bedrooms
5
Bathrooms
2
Receptions
1
Property Features
Tenure
Not Provided
Energy Rating

Heating
Oil
Property Financials
Price
Guide Price €320,000
Stamp Duty
€3,200*²
Property Engagement
Views Last 7 Days
94
Views Last 30 Days
421
Views All Time
9,204

Features
- Own Private 200 mtr Driveway
- Excellent Mica Report Results
- Conservatory
- 5 Bedrooms (Master has Ensuite & Walk in Wardrobe)
- Large Jacuzzi Bath
- 2 Shower Rooms
- Foundations laid for a garage
- OFCH & Back Boiler
- Solid Wood Kitchen
- Solid Oak Flooring, Doors & Skirting Throughout
Stunning 5 Bed Detached House (Circa 2300 Sq Ft)
at Oldtown
Culdaff
Co Donegal
F93 TW58
Sitting back off the main road with its own private 200 mtr driveway, this stunning property will appeal to many with an excellent Mica Report.
The property consists of Sitting Room, Kitchen/Living Area, Conservatory, 5 Bedrooms (Master Bedroom has its own Ensuite and Walk in Wardrobe), Bathroom with large Jacuzzi Bath, Utility and 2 further Bathr ooms.
There is Maple Leaf flooring ,Chestnut wood Kitchen, Solid Oak Doors, Skirting and Architrave throughout, Front & Rear lawns with the remainder having a concrete drive. There is also foundations laid for the garage. With the beautiful rural surroundings.
Circa 3km from Culdaff Beach
Circa 18km from Ballyliffin Golf Club
Circa 9km from Carndonagh
Viewing is highly recommended.
Entrance Hallway - 19'3" (5.87m) x 6'5" (1.96m)
Ground Floor
Sitting Room - 15'3" (4.65m) x 11'9" (3.58m)
Ground Floor
Kitchen/Living Room - 20'5" (6.22m) x 13'10" (4.22m)
Ground Floor
Utility - 9'6" (2.9m) x 5'9" (1.75m)
Ground Floor
Shower Room - 5'9" (1.75m) x 3'8" (1.12m)
Ground Floor
Conservatory - 15'9" (4.8m) x 11'2" (3.4m)
Ground Floor
Master Bedroom - 12'9" (3.89m) x 11'9" (3.58m)
Ground Floor
Ensuite - 9'0" (2.74m) x 4'8" (1.42m)
Ground Floor
Walk in Wardrobe - 9'3" (2.82m) x 8'8" (2.64m)
Ground Floor
Bedroom 2 - 11'9" (3.58m) x 10'9" (3.28m)
Ground Floor
Bathroom - 10'9" (3.28m) x 9'8" (2.95m)
Ground Floor
Bedroom 3 - 15'6" (4.72m) x 12'9" (3.89m)
First Floor
Bedroom 4 - 13'4" (4.06m) x 6'5" (1.96m)
First Floor
Bedroom 5 - 15'5" (4.7m) x 13'10" (4.22m)
First Floor
Shower Room - 7'8" (2.34m) x 4'9" (1.45m)
First Floor
what3words /// invincible.donkey.printouts
Notice
Please note we have not tested any apparatus, fixtures, fittings, or services. Interested parties must undertake their own investigation into the working order of these items. All measurements are approximate and photographs provided for guidance only.
BER Details
BER Rating: C2
BER No.: 116657297
Energy Performance Indicator: Not provided

Click here to view the video

