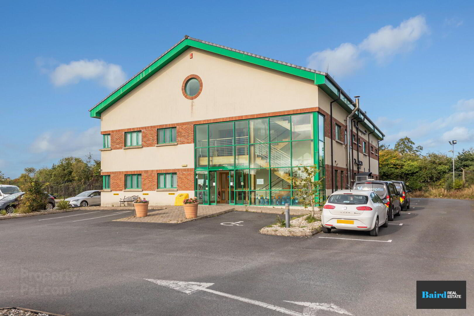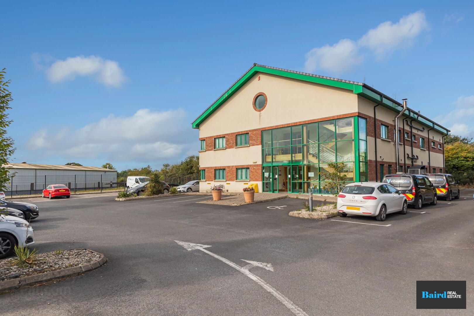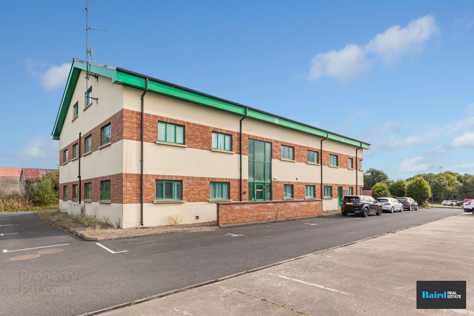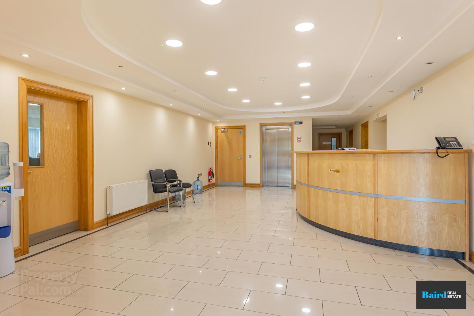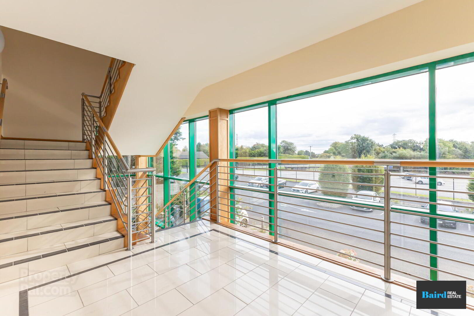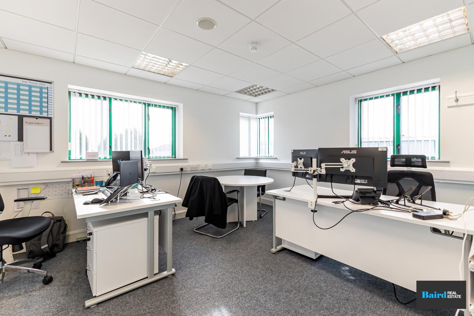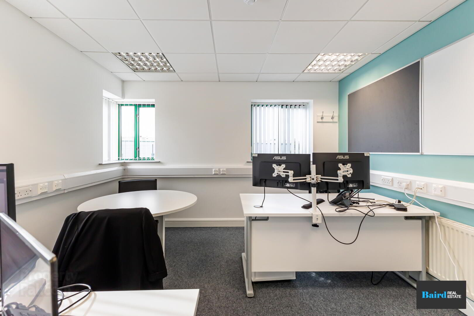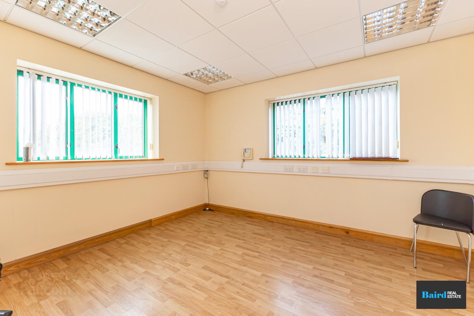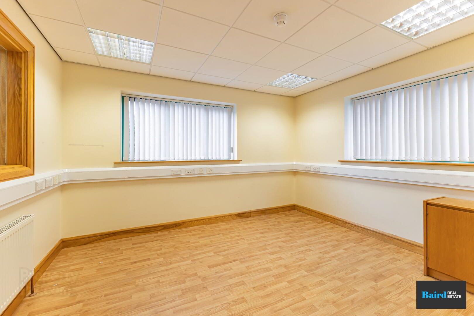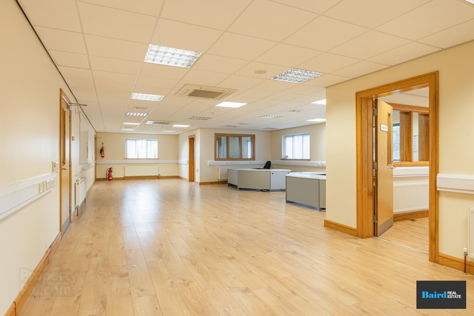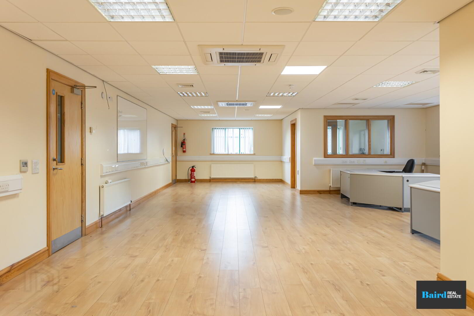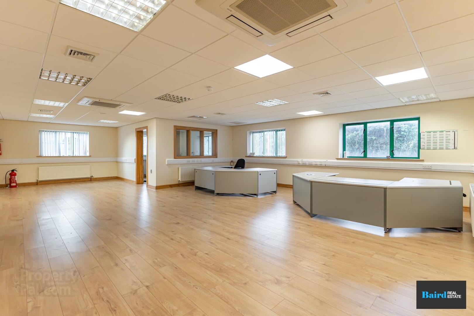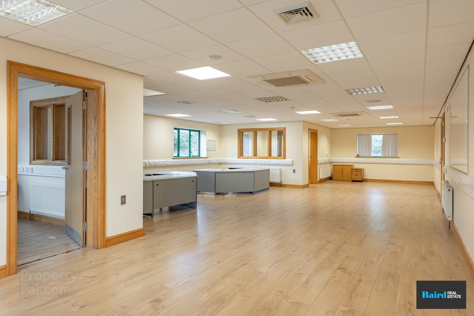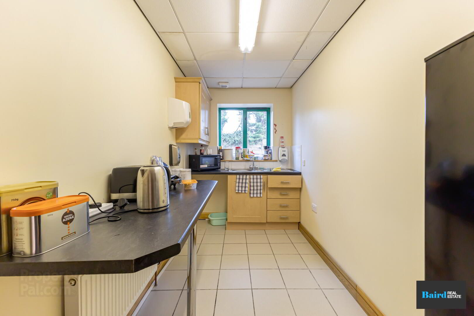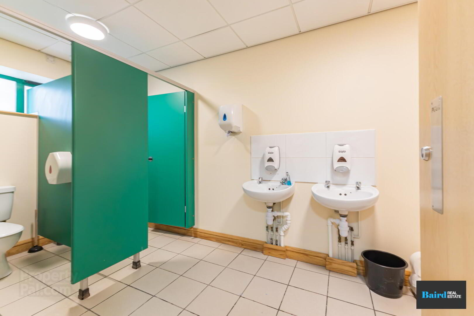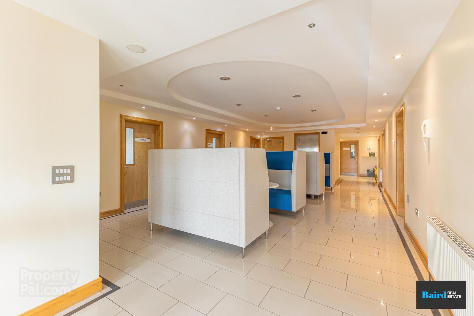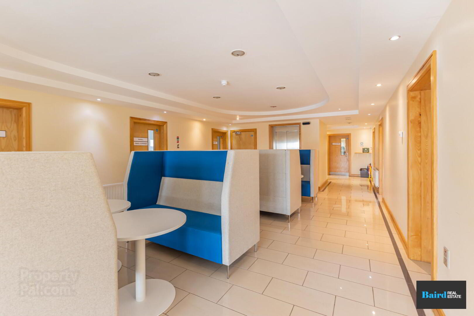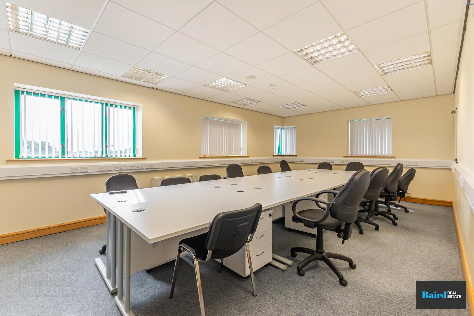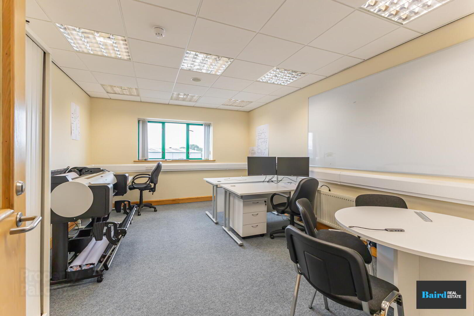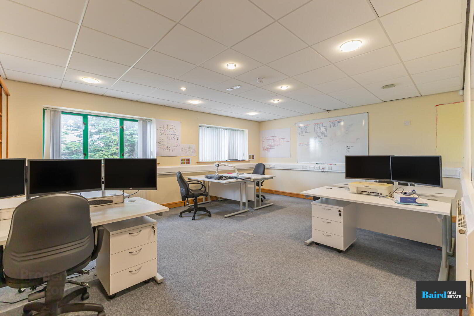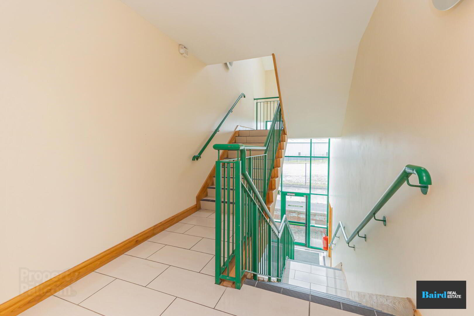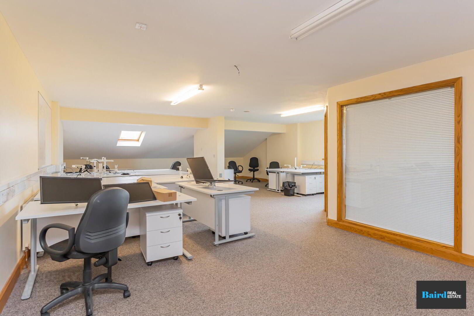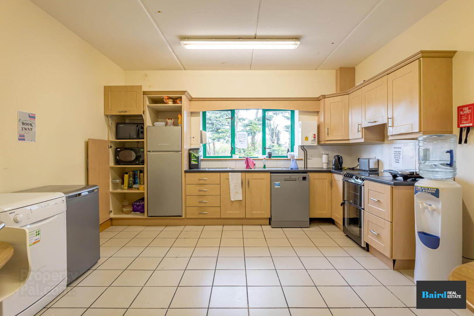Office Building, 81 Gortgonis Road,
Coalisland, Dungannon, BT71 4QF
Offices (13,428 sq ft)
Price £70,000 per year
Property Overview
Status
To Let
Style
Offices
Property Features
Size
1,247.5 sq m (13,428 sq ft)
Property Financials
Rent
Price £70,000 per year
Deposit
£10,000
Lease Term
5 years minimum
Rates
Paid by Tenant
Property Engagement
Views Last 7 Days
79
Views Last 30 Days
262
Views All Time
1,672
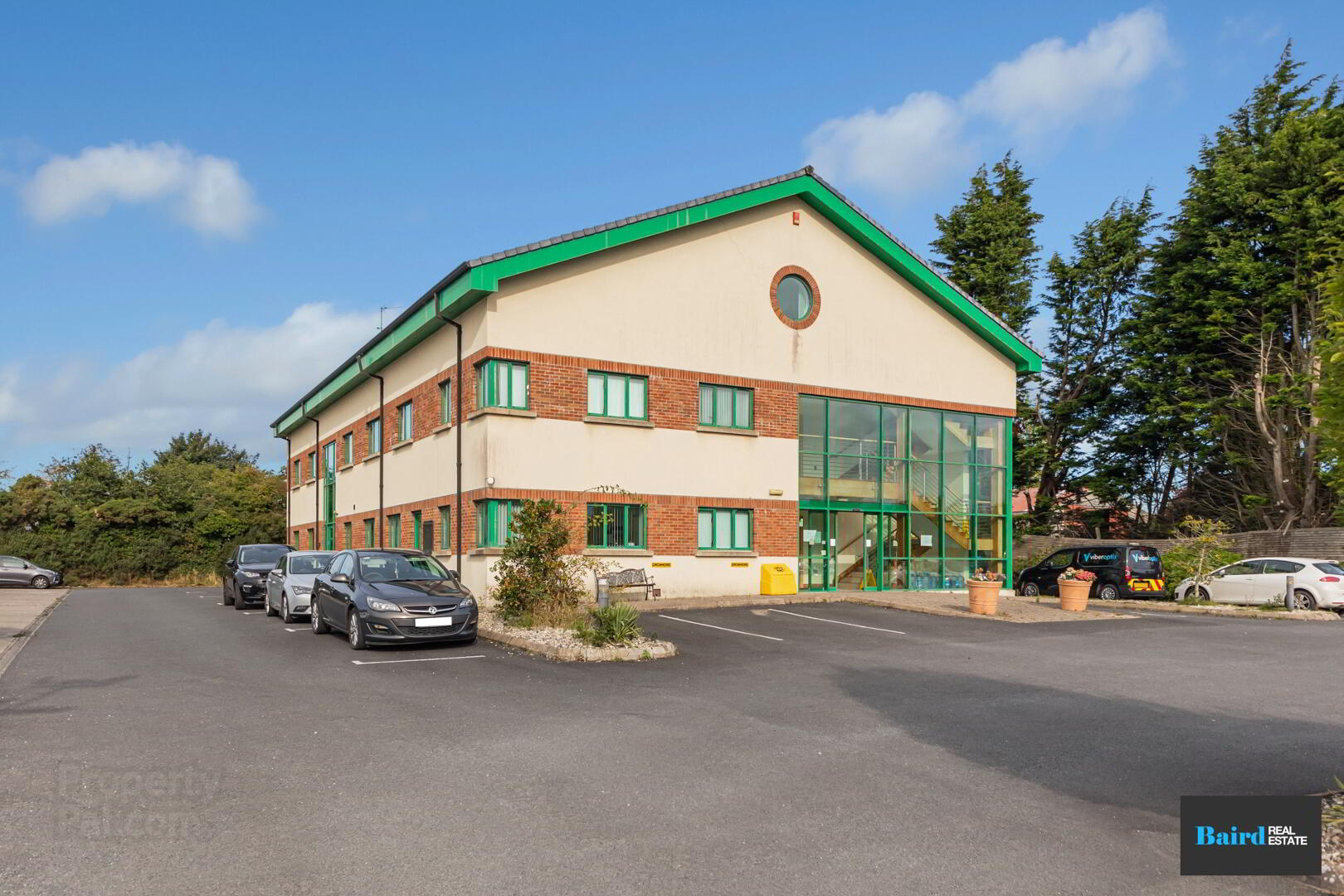
Presenting for rent this superb office building located 3.5 miles from the M1 motorway, 45 minutes from Belfast, 1 hour to Derry and 2 hours to Dublin. The building is split over three floors with reception area, selection of office space, kitchens and toilets. In total there is circa 13500 square feet. Externally the property benefits from 60 dedicated car parking spaces. To enquire please contact Baird Real Estate on 02887880080.
Key Points
- Front porch with Automatic Doors
- Tiled flooring
Ground Floor: 10.2 m x 5.06m
Spacious reception area, Tiled flooring.
Office Space: 5.62m x 4.31m
Carpet flooring, power points.
5.89m x 5.22m
Carpet flooring, power points , radiators.
Toilet block
Male /Female/ Disabled
Kitchen: 4.62m x 1.77m
Cupboards, tiled flooring, sink, radiator.
Storage: 4.64m x 3.20m
Laminate wooden flooring, radiator, power points.
Large office: 15.32m x 7.37m
Laminate flooring, 7x radiator, power points. (2 x meeting rooms)
Stairs to 1st & 2nd Floors to front and rear of building
1st Floor: Reception / Common area: 14.69 m x 5.05m
Tiled flooring, radiator, ceiling spot lights, power points.
Board room: 4.13m x 7.53m
Carpet flooring, power points.
Office 1: 5 13m x 3.53m
Carpet flooring, radiators, power points.
Office 2: 5.13m x 3.75m
Carpet flooring, radiators, power points.
Office 3: 5.12m x 3.11m
Carpet flooring, radiators, power points.
Office 4: 4.64m x 6.13m
Carpet flooring, radiators, power points.
Toilet Block
Female & Male
Kitchen: 4.64m x 4.16m
Tiled flooring, range of high and low level cupboards, stainless steel sink and drainer, radiators, space for cooker, fridge freezer, dishwasher.
Office 5: 11.28m x 7 36m
Carpet flooring, 4x radiators, power points.
3.7m x 3.91m
Carpet flooring, power points, radiators.
3.91m x 7.37m
Carpet flooring, power points, radiators.
2nd floor
Main office: 15.75m x 11.62m
Carpet flooring, power points.
Common area: 6.97m x 5.18m
Carpet area, radiators, Toilet block.
Back Office: 7.79m x 15.56m
Carpet flooring, power points, radiators, boardroom
RENT
RATES (Building split into two rateable accounts)
NAV - £13,800 - rates payable 24/24 - £7,723.20
NAV - £36,800 - rates payable 24/24 - £20,595.19
VAT
TERM
BUILDING INSURANCE
SERVICE CHARGE
MAINTENANCE


