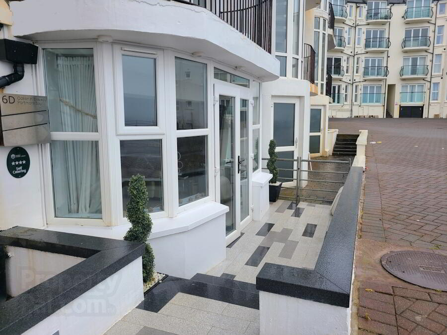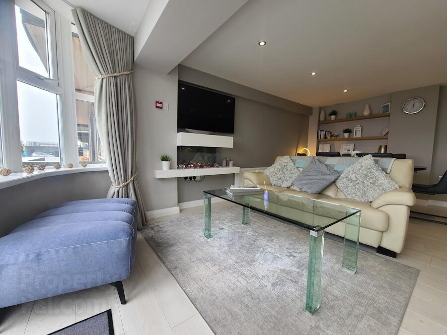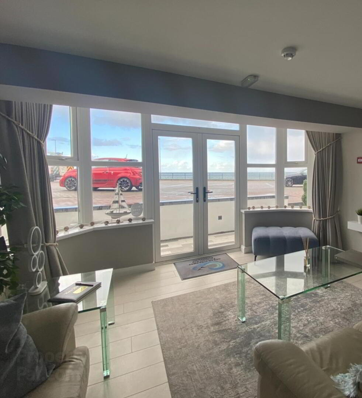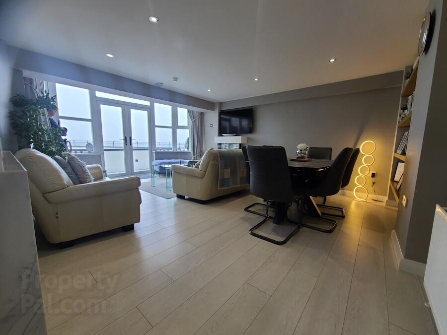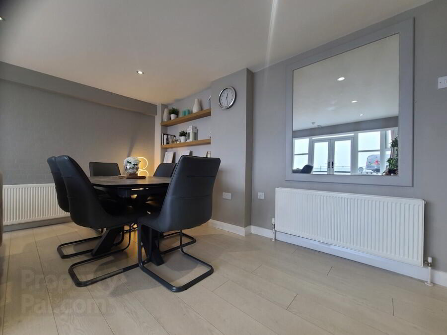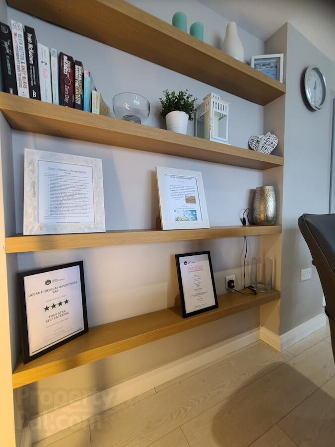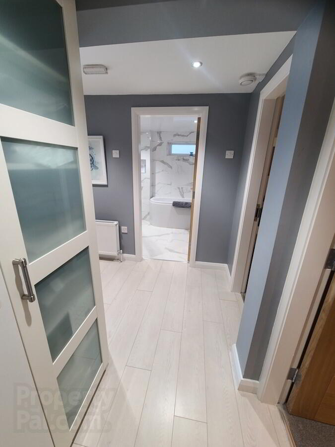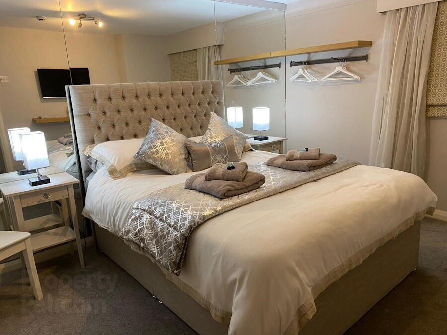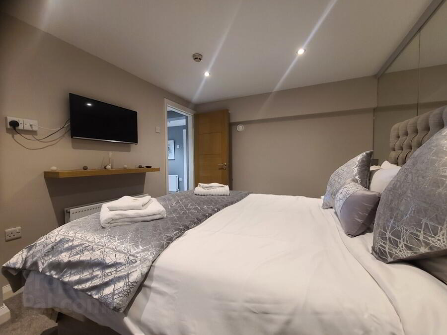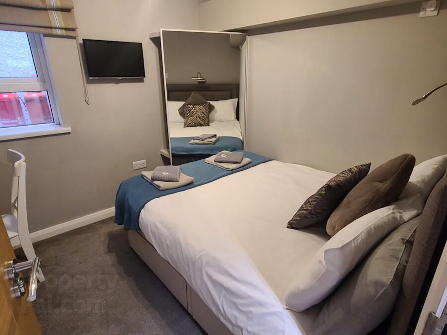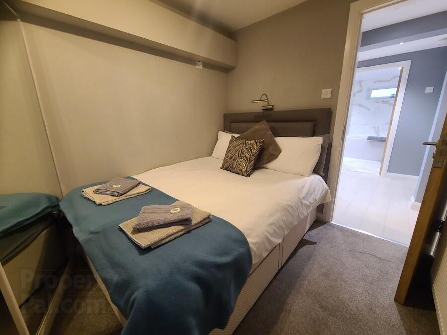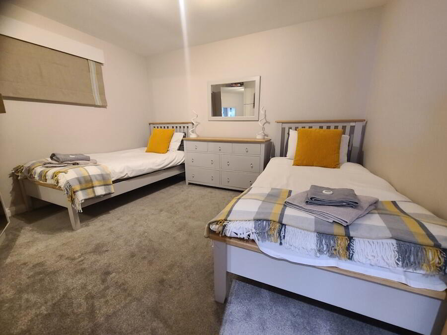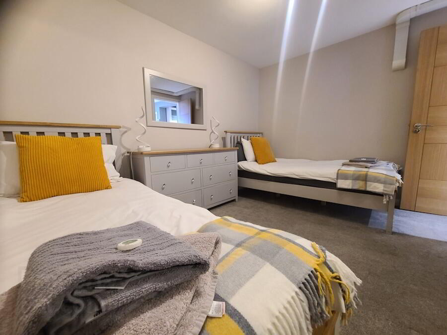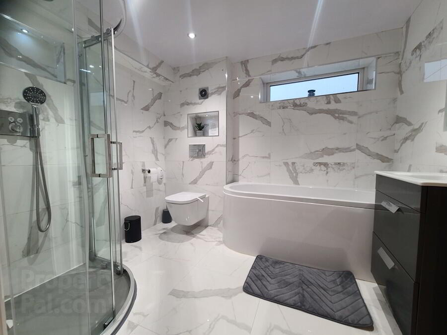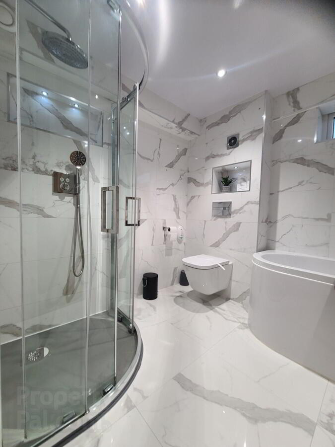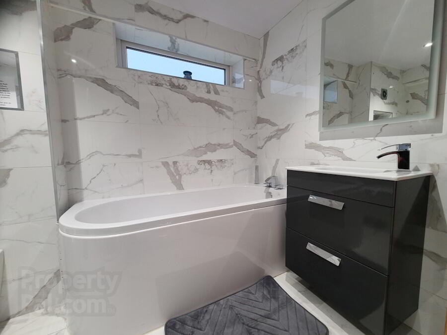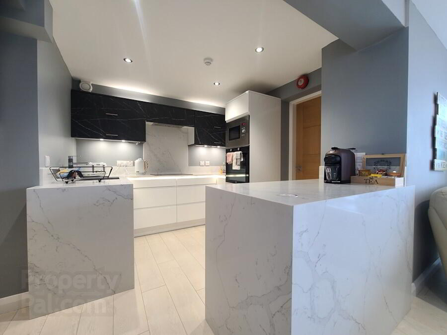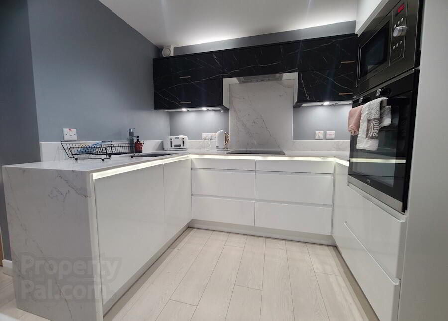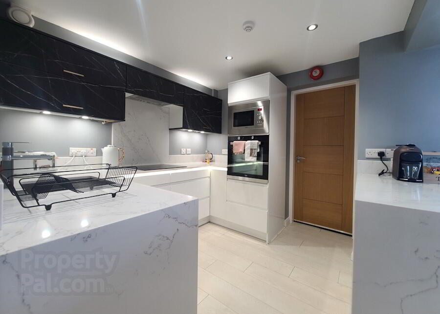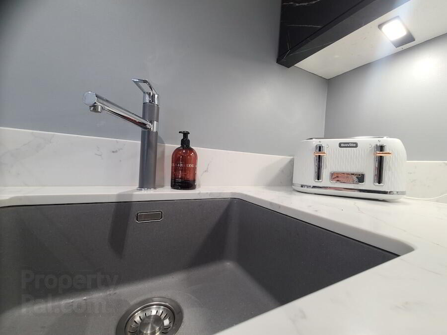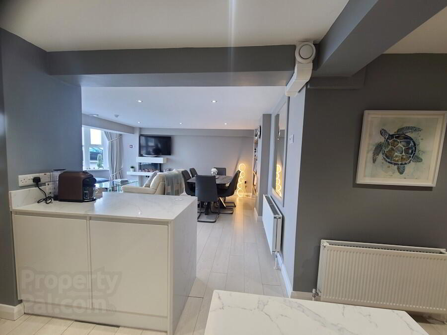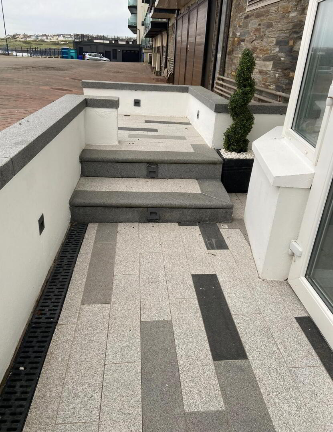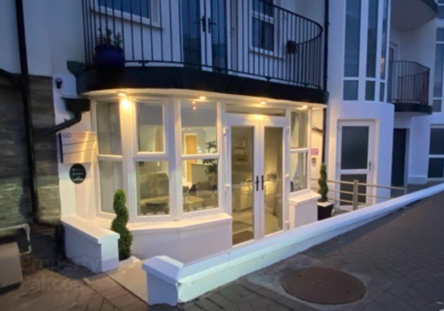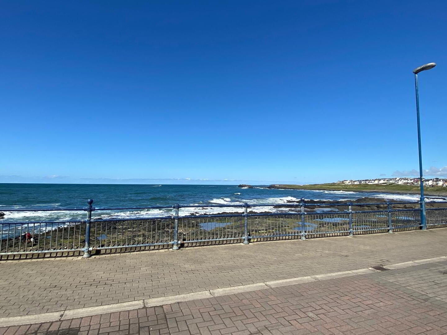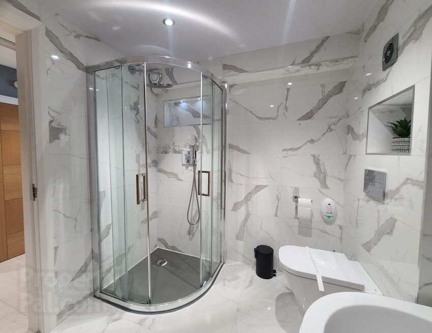Ocean Hideaway, 6d Portmore Road,
Portstewart, BT55 7BE
Modern Ground Floor Coastal Apartment
Offers Around £395,000
3 Bedrooms
1 Bathroom
1 Reception
Property Overview
Status
For Sale
Style
Ground Floor Apartment
Bedrooms
3
Bathrooms
1
Receptions
1
Property Features
Tenure
Not Provided
Energy Rating
Heating
Gas
Broadband
*³
Property Financials
Price
Offers Around £395,000
Stamp Duty
Rates
£1,023.00 pa*¹
Typical Mortgage
Legal Calculator
Property Engagement
Views Last 7 Days
347
Views Last 30 Days
1,932
Views All Time
28,327
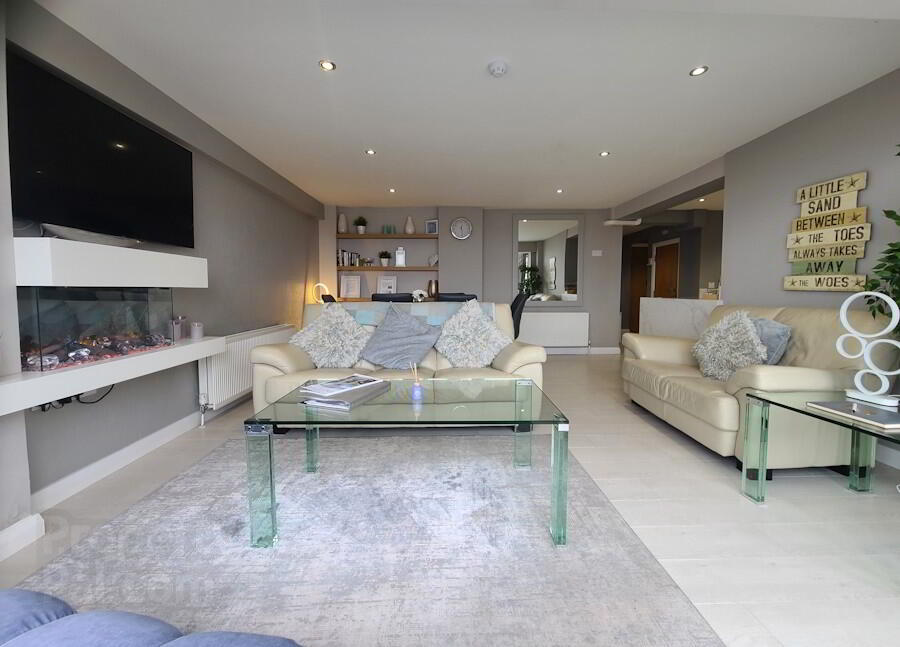
Modern Ground Floor Coastal Apartment.
Located within the heart of the much sought after
seaside town of Portstewart with uninterrupted
sea view's and is within a short walking distance
of ‘The Promenade’.
This spacious property offers modern open plan
living / dining area with a modern fully equipped
kitchen, 3 large bedrooms and modern bathroom.
This property is ideally suited to buyers wishing
to purchase a holiday retreat on the North Coast
or someone wishing to downsize and live by the
coast.
The property may also suit investors wishing to
take advantage of the exceptional holiday rental
market as the property is Tourist Board
Approved and operating on Booking.com with an
exceptional 9.7 rating.
Open Plan Living / Dining Room: 4.30m x 5.62m
Wooden flooring, painted walls, feature papered wall to
fireplace, floating shelves TV & Phone points and
recessed lighting.
Kitchen: 3.11m x 3.63m
Wooden flooring, painted walls, recessed lighting,
modern eye & low level units with quartz stone work
tops and splash back, feature unit lighting, integrated
induction hob, oven, microwave, dishwasher, under
counter fridge freezer, sunken ‘Frankie Sink’ and
mobile phone charging station.
Utility Room: 0.89m x 0.98m
Lighting, plumbed for washer / dryer.
Bedroom 1: 2.91m x 3.71m
Carpet, painted walls, feature mirrored wall, recessed
lighting and TV point.
Bedroom 2: 2.90m x 3.57m
Carpet, painted walls, lighting and TV point.
Bedroom 3: 2.30m x 2.59m
Carpet, painted walls, lighting and TV point.
Bathroom: 2.23m x 2.70m
Fully tiled walls and flooring, recessed lighting, modern
white suite to include floating w/c, modern sink with
storage drawers, fully enclosed walk in shower cubicle,
bath with mixer tap and large LED mirror.
External:
Property is approached via a
decorative brick path which leads to
the front door.
Car parking is to the front of the
property on street.
Heating is via Gas
Outside Lighting
Double Glazed uPVC
Windows & Doors
Approximate annual rates
payable as per 2024:
£980.40
Tenure:
Assumed to be freehold
Service Charge:
Approx £1,200 per annum


