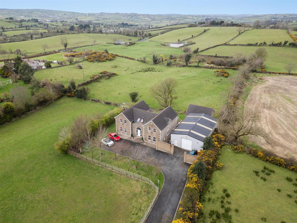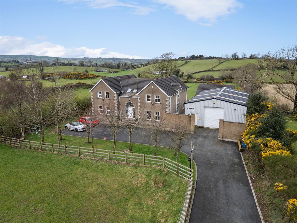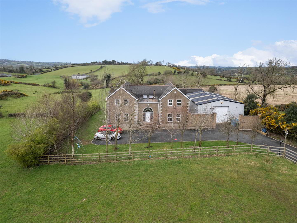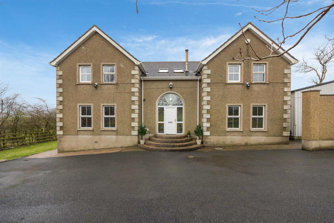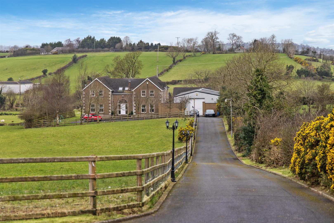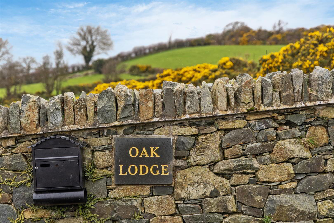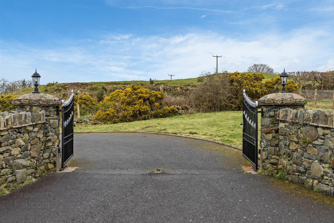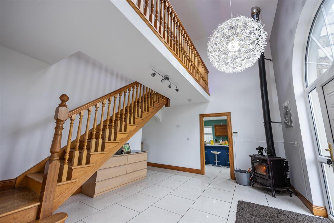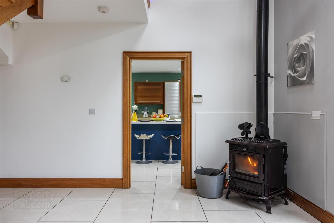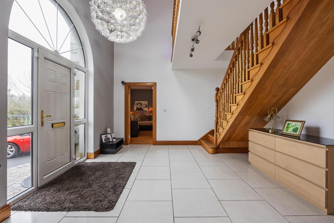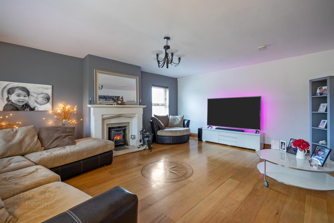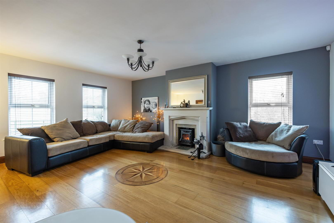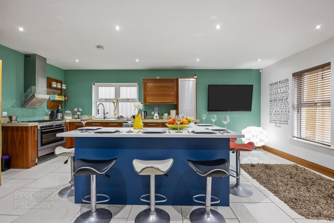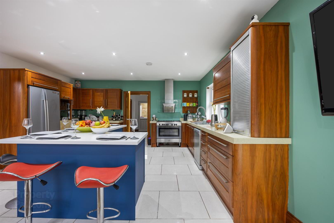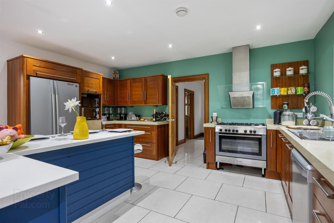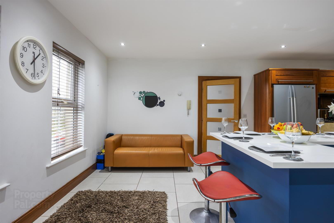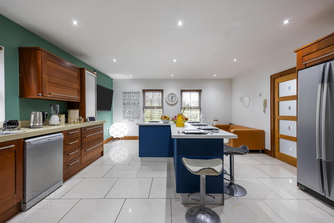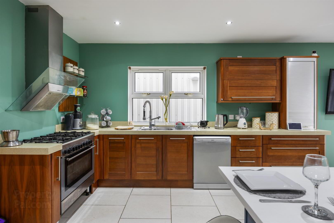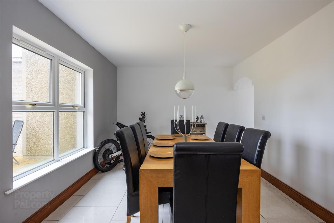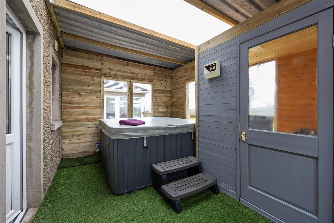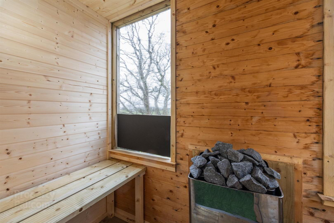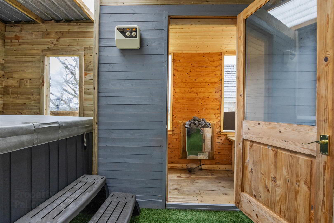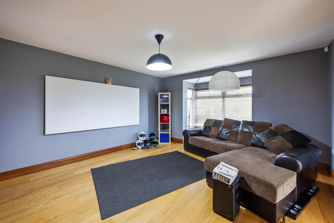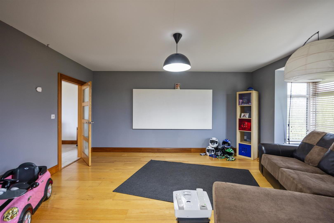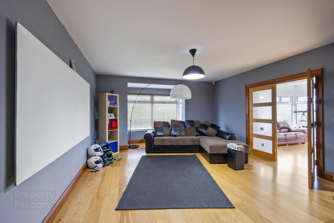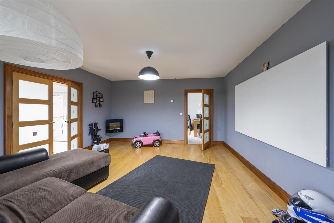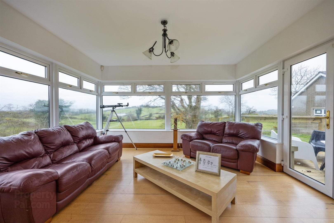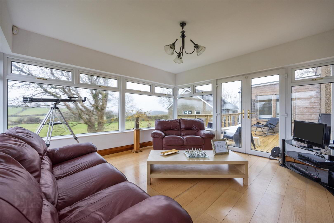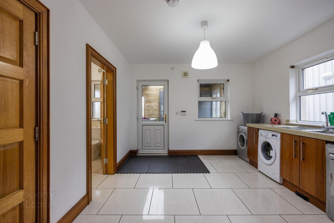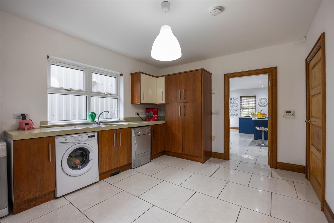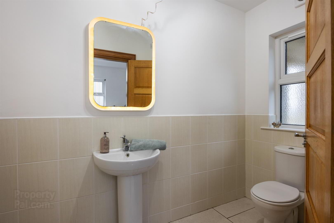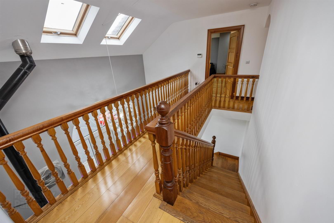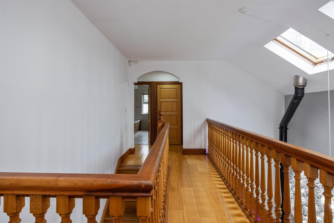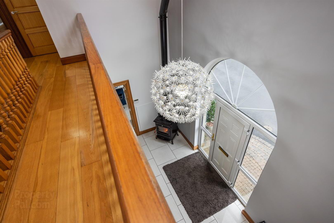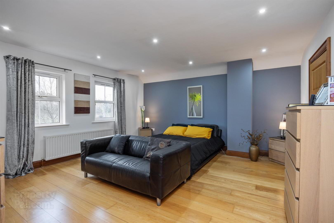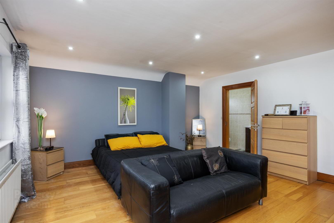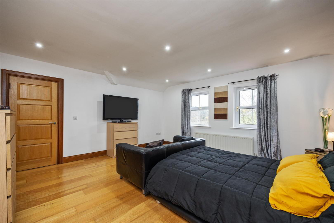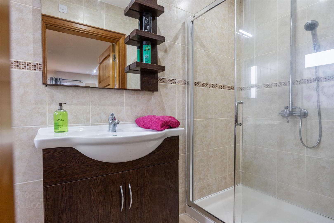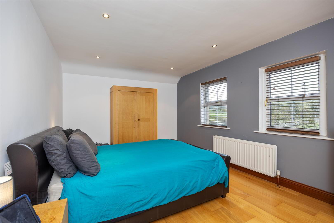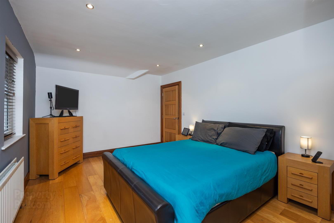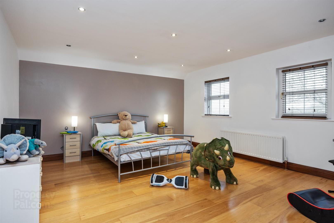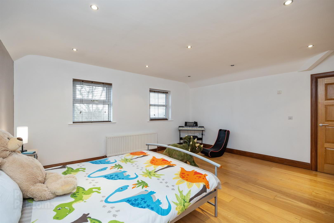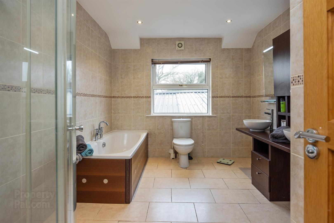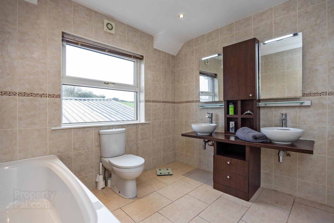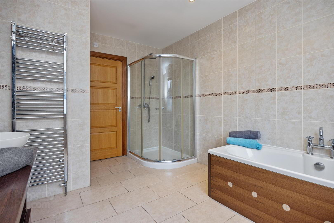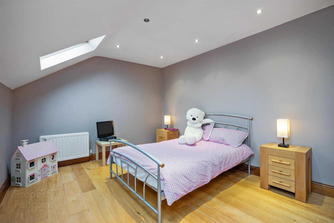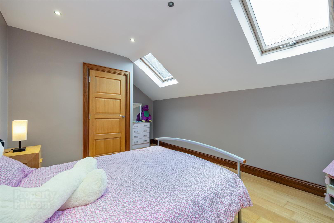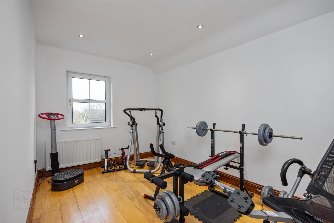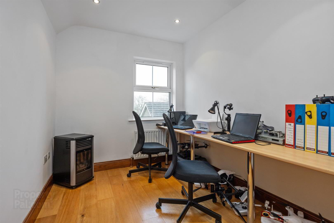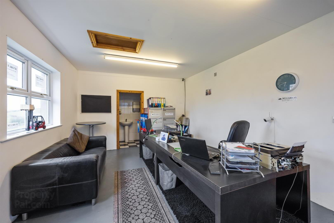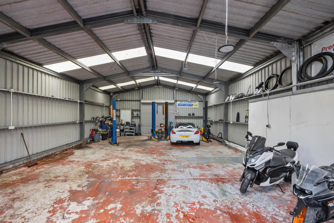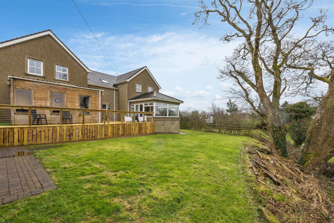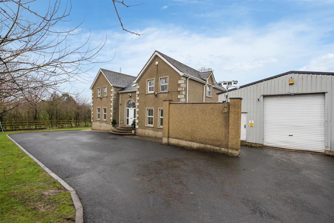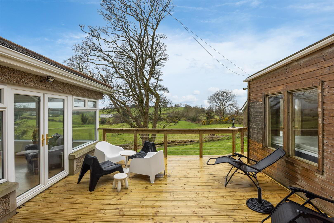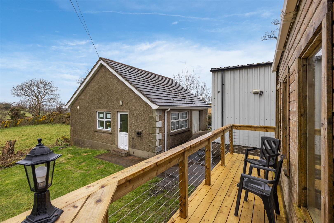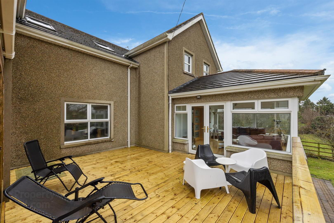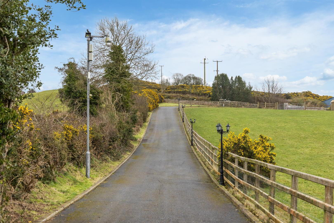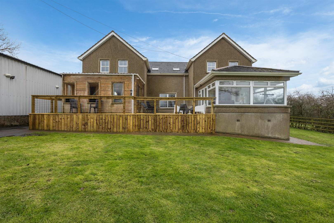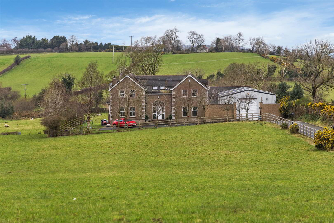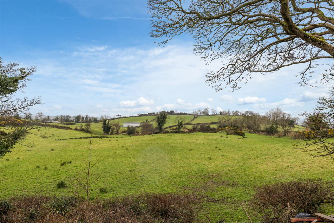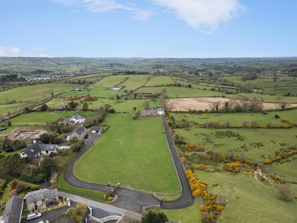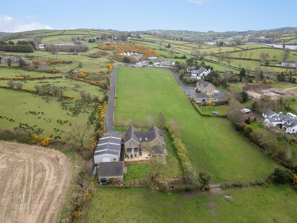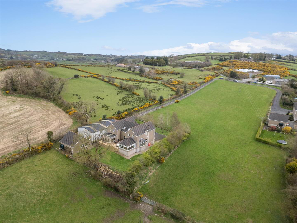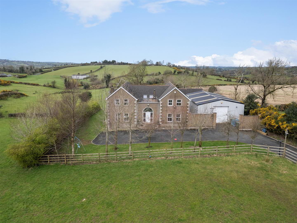Oak Lodge, 6 Begny Road,
Dromara, BT25 2AW
6 Bed Detached House
Asking Price £499,950
6 Bedrooms
3 Bathrooms
5 Receptions
Property Overview
Status
For Sale
Style
Detached House
Bedrooms
6
Bathrooms
3
Receptions
5
Property Features
Tenure
Freehold
Energy Rating
Broadband
*³
Property Financials
Price
Asking Price £499,950
Stamp Duty
Rates
£2,820.38 pa*¹
Typical Mortgage
Legal Calculator
In partnership with Millar McCall Wylie
Property Engagement
Views Last 7 Days
304
Views Last 30 Days
1,363
Views All Time
24,027
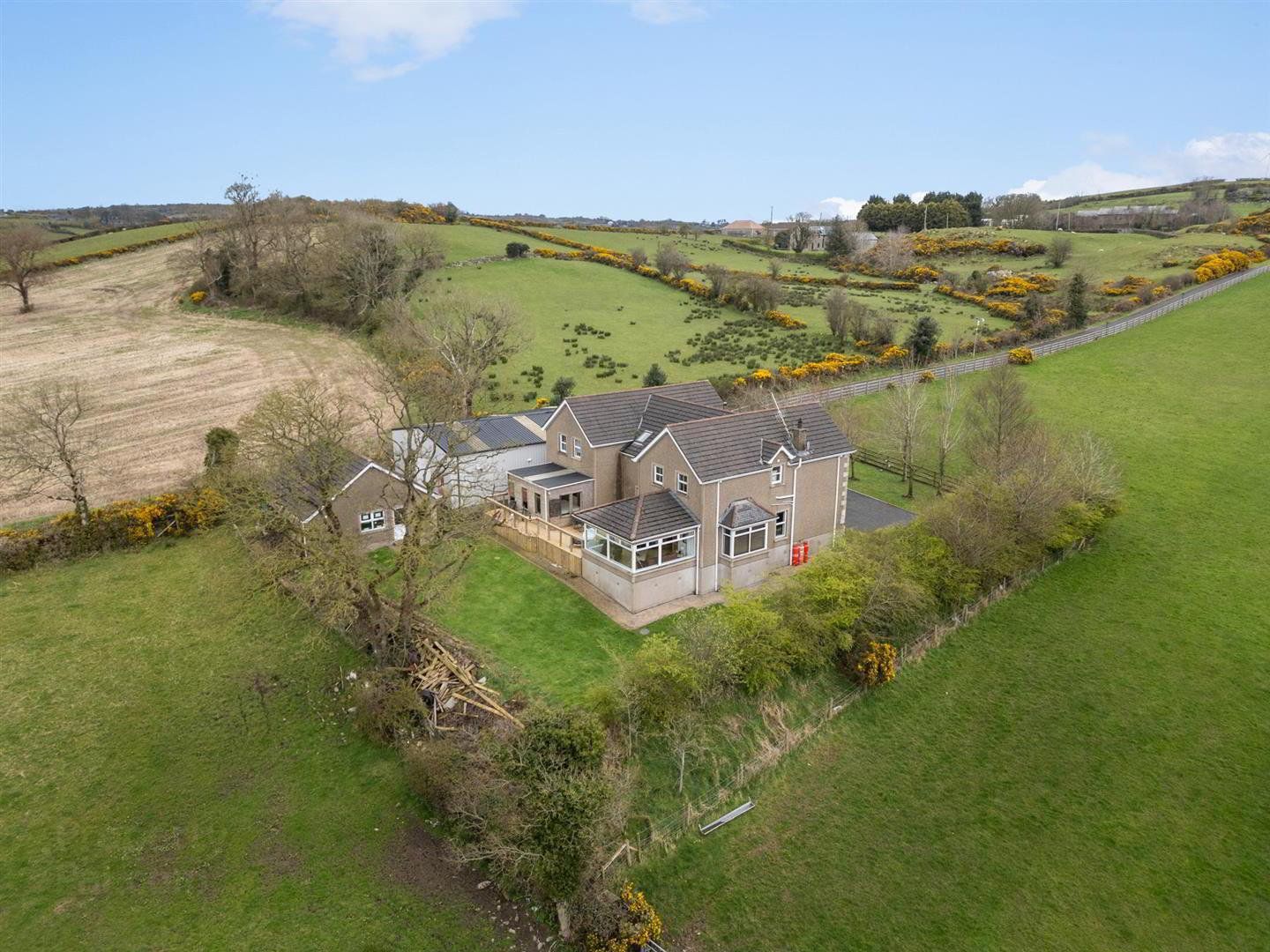
Features
- Impressive detached home
- Circa 4,000 sq ft
- Five/ Six bedrooms
- Various reception rooms
- Beautifully finished
- Detached double garage
- Large shed ideal for running a business
- Private location
This unique family home is built to an outstanding level of workmanship. It is accessed by Electronic Gates and Intercom which yield to a sweeping lighted driveway that provides ample secure parking and a high level of Privacy.
The spacious reception hall, with multi fuel stove and tiled floors sets the tone for the journey through this luxurious home. Outside the garage and outbuilding are ideal for someone who runs their own business or wants further accommodation for additional income. With so many possibilities from this contemporary residence early viewing is a must.
- Features
- *Magnificent Contemporary Detached Family Home
*Spacious and Private Nestled off the Begney Road
*Accommodation over Two Floors circa 4,000 sq.ft
*Various Reception Rooms
*Five Well Proportioned Bedrooms master with Ensuite bathroom
*Bespoke Open Plan Kitchen fitted
*Contemporary Dining and cinema room
*Utility Room located off Kitchen
*Bespoke handmade features throughout
*Underfloor Heating System Downstairs
*Beam Vacuum System
*Oil Fired Central Heating System
*Zoned Intruder Security System
*Entrance secured by electronic gate and intercom with lighting
*Driveway providing substantial secure Parking Facilities and a high level of privacy
*Double Garage currently used as an office but adaptable as extra living accomodation
*Sauna and Hot Tub Room incl - Chilly Spa Tub, Hot Tub and Sauna.
*Large outbuilding - Reception Hall 4.04m x 4.88m (13'3" x 16'0")
- UPVC front door with side panels and fan light, leading to reception hall. Tiled flooring, wood burning stove. oak staircase leading to first floor and gallery landing.
- Living Room 6.10m x 4.95m (20'0" x 16'3")
- Bright and spacious living room with dual aspect windows. Granite fireplace housing stove, granite hearth. Wood flooring.
- Kitchen/ Living/ Dining area 6.65m x 4.98m (21'10" x 16'4")
- Extensive range of high and low level units incorporating stainless steel bowl and a half, space for range style hob, integrated microwave oven, stainless steel extractor fan, space for American style fridge/freezer, plumbed for dishwasher, 'L' shaped island unit/dining area, tiled flooring. Door to utility room.
- Utility Room 4.17m x 3.45m (13'8" x 11'4")
- Range of high and low level units incorporating single drainer stainless steel sink unit, space for tumble dryer, plumbed for washing machine. Doors to store room, and cloakroom. Door to leading to sauna and hot tub room.
- Store Room 1.45m x 1.42m (4'9" x 4'8")
- WC 2.51m x 1.42m (8'3" x 4'8")
- White pedestal wash hand basin and low flush wc, half tiled walls and tiled flooring.
- Dining Room 3.35m x 4.88m (11'0" x 16'0")
- Dining room tiled flooring, windows to rear. Door to cinema room.
- Cinema Room 4.47m x 4.95m (14'8" x 16'3")
- Bay window, wood flooring, double doors to sun room.
- Sun Room
- Sunroom with views over surrounding countryside. Wood flooring, double doors to decked patio area.
- Sauna and Hot Tub Room
- Two windows to side, window to rear, double door. Space for Sauna and Hot Tub.
- Galleried Landing 1.99m x 0.94m (6'6" x 3'1")
- Open plan.
- Hotpress 0.90m x 0.90m (2'11" x 2'11")
- Master Bedroom 4.75m x 5.05m (15'7" x 16'7")
- Front facing room, wood flooring, door to ensuite.
- En-suite 1.17m x 3.15m (3'10" x 10'4")
- White suite comprising built in shower, wash hand basin with built in vanity unit, low flush wc, fully tiled walls and tiled flooring.
- Walk-in Wardrobe 1.17m x 1.71m (3'10" x 5'7")
- Bedroom 2 4.47m x 4.95m (14'8" x 16'3")
- Rear facing room, wood flooring.
- Bedroom 3 3.35m x 5.11m (11'0" x 16'9")
- Rear facing room, wood flooring.
- Bedroom 4 3.35m x 3.84m (11'0" x 12'7")
- Front facing room, wood flooring. Two skylight windows.
- Bathroom 2.84m x 3.74m (9'4" x 12'3")
- White suite comprising panelled bath, low flush wc, large corner shower, dual basin vanity unit, stainless steel heated towel rail, fully tiled walls, tiled flooring.
- Gym/ Bedroom 5 4.17m x 2.67m (13'8" x 8'9")
- Currently used as gym, wood flooring.
- Office/ Bedroom 6 3.23m x 2.29m (10'7" x 7'6")
- Office space, wood flooring.
- Garage
- Detached garage with roller shutter door. Pedestrian door. Power and light. Office with shower room off.
Could be converted into extra accommodation subject to planning. - Office 3.68m x 5.66m (12'1" x 18'7")
- Window to side, window to front, door to:
- Shower Room 3.68m x 1.25m (12'1" x 4'1")
- White suite incorporating shower unit, wash hand basin and low flush wc.
- Outbuilding
- Two roller doors. Ideal for those who want to run a business from home or in the car trade.
- Outside
- The property is approached by a electric gated tarmac driveway with remote lights down the drive. Ample parking to the front and side with a good sized garden to the rear along with decked areas. Beautiful countryside views


