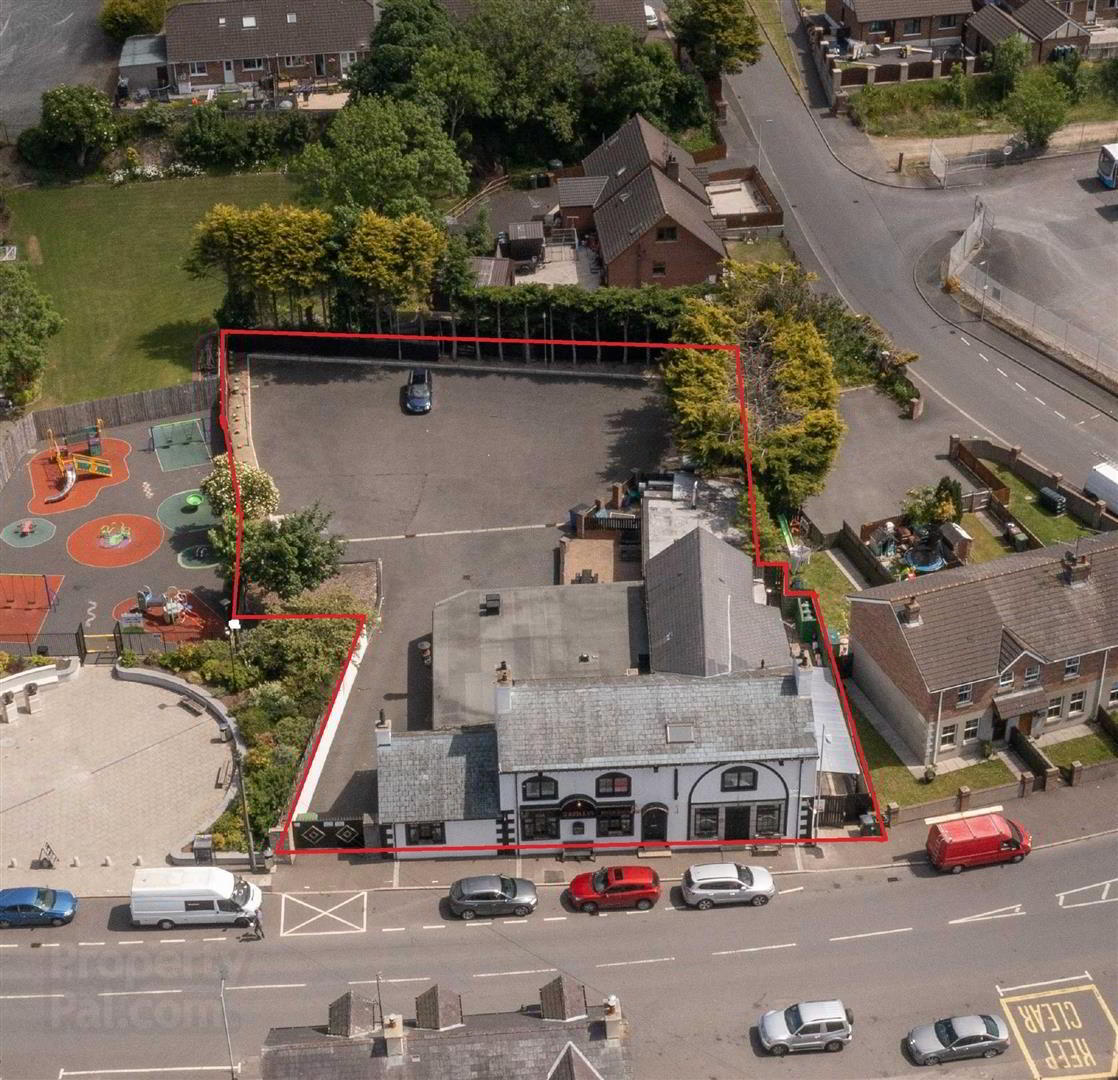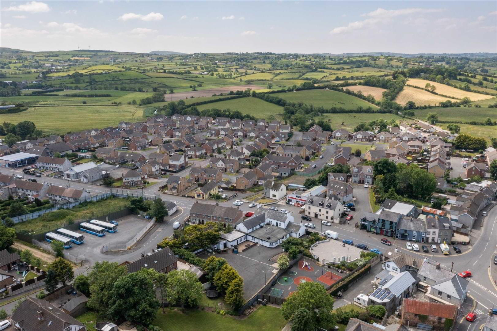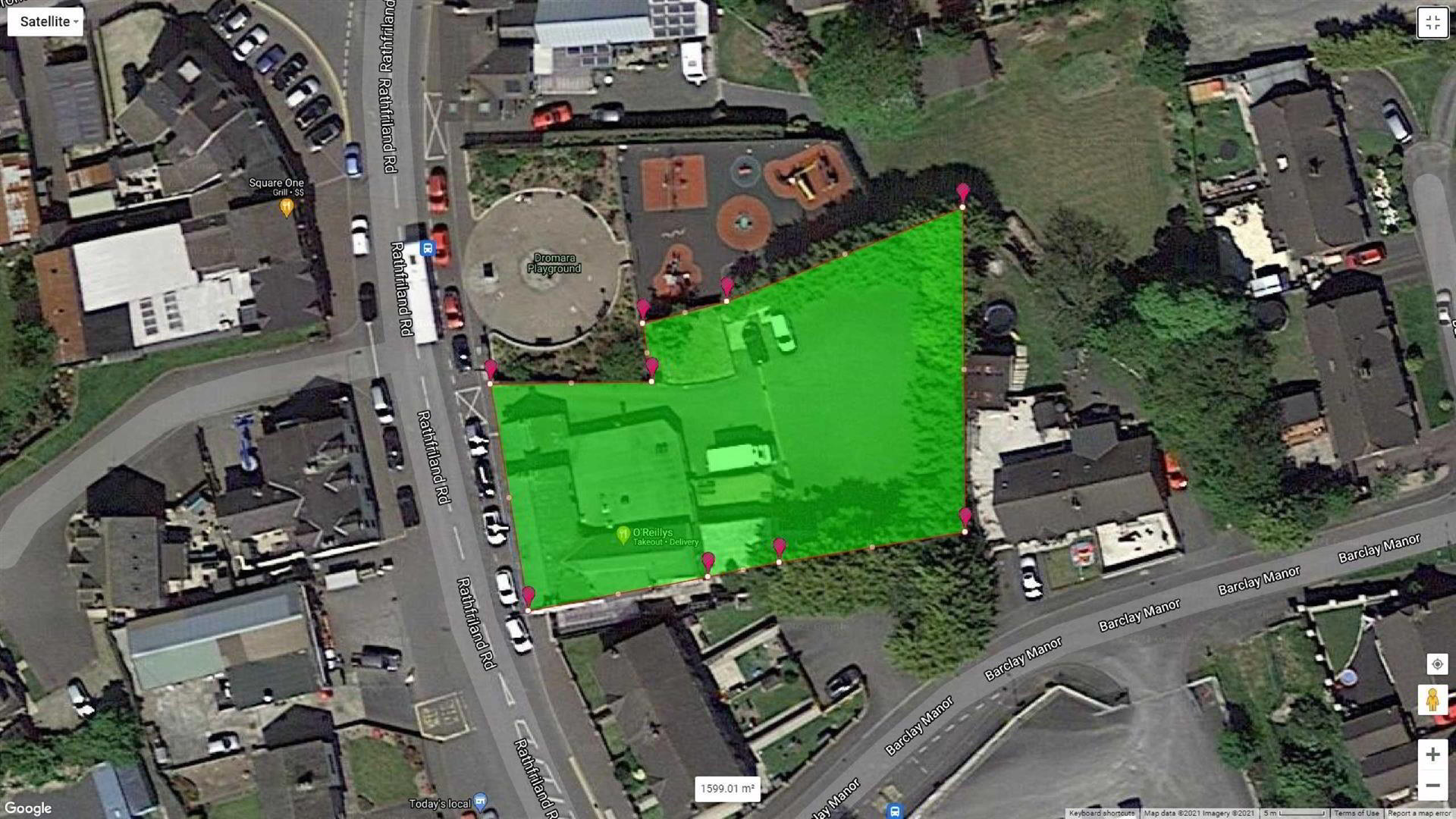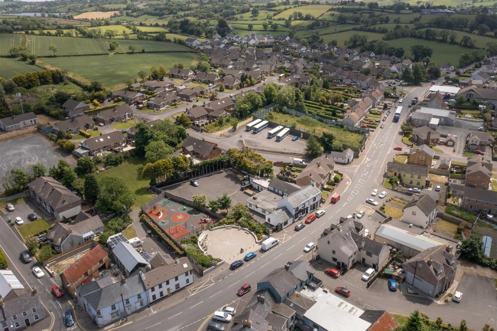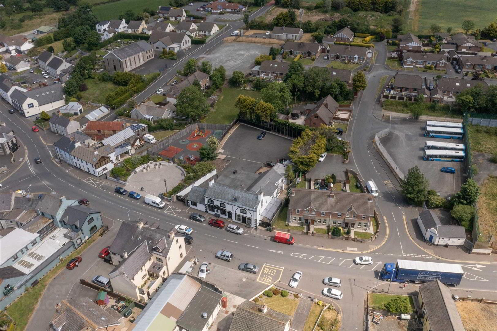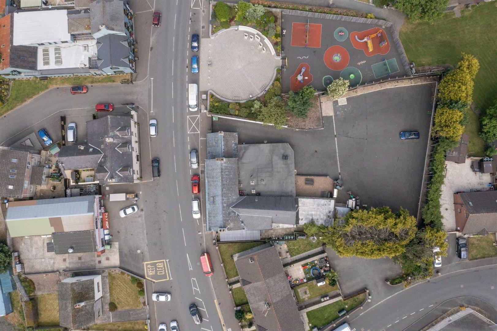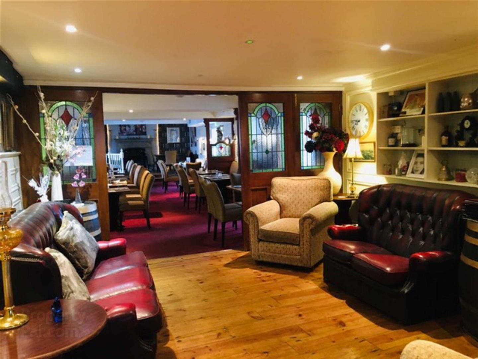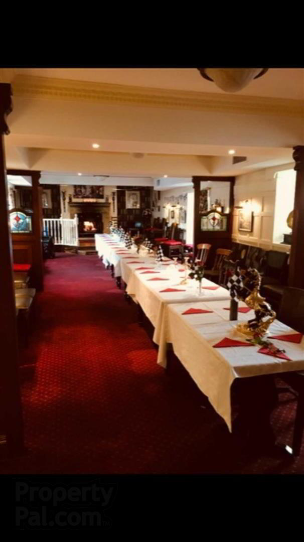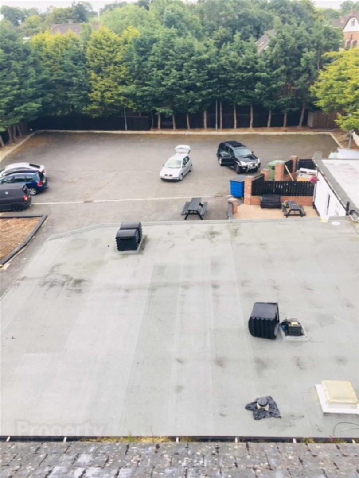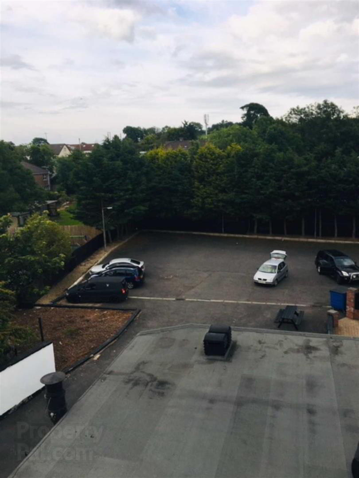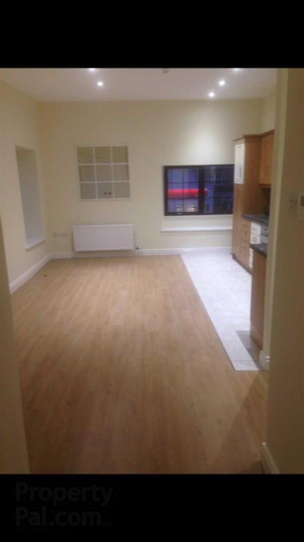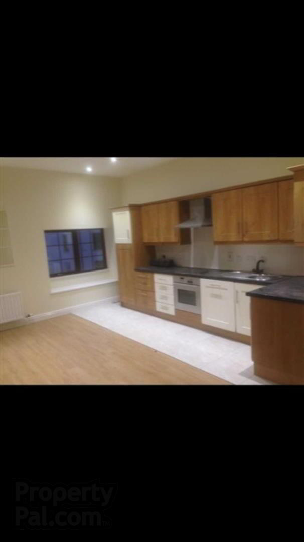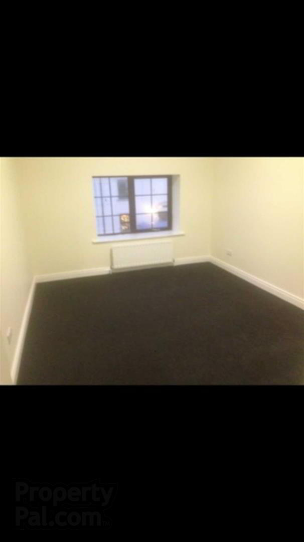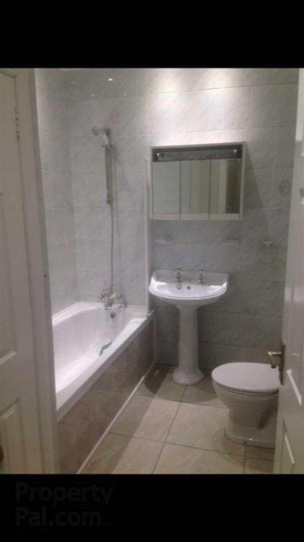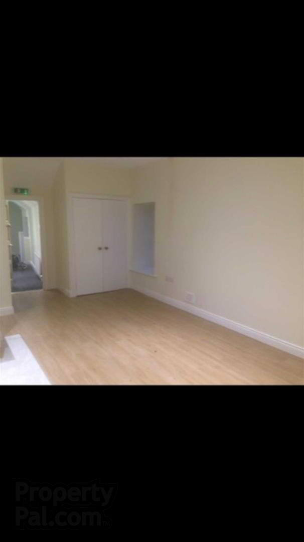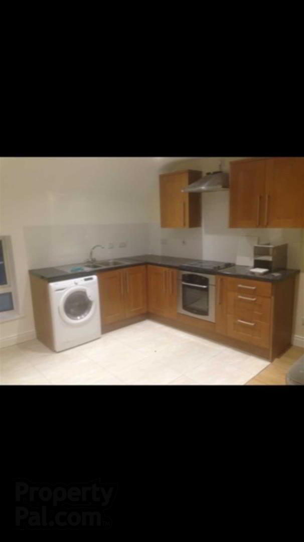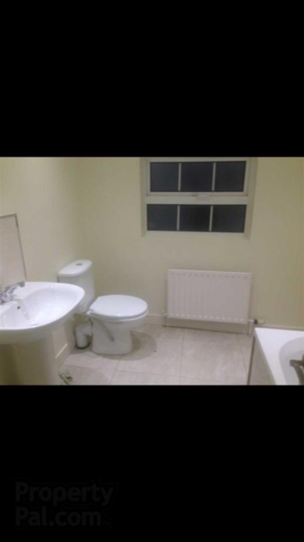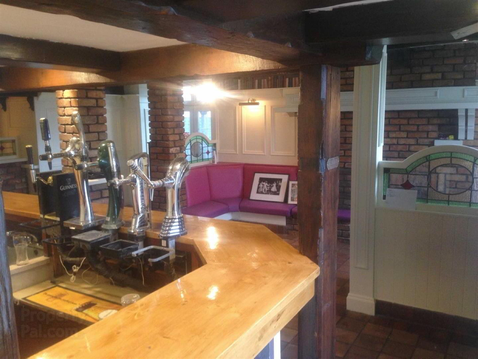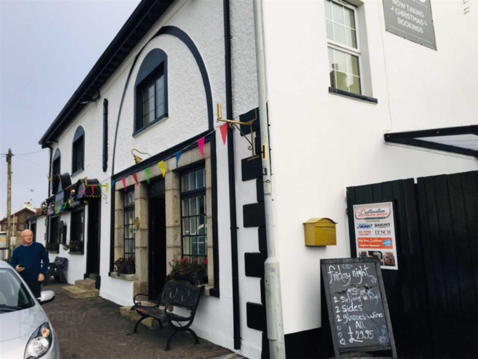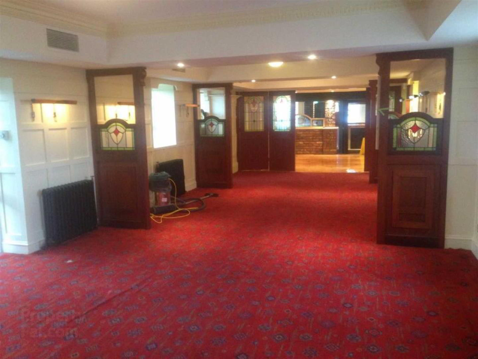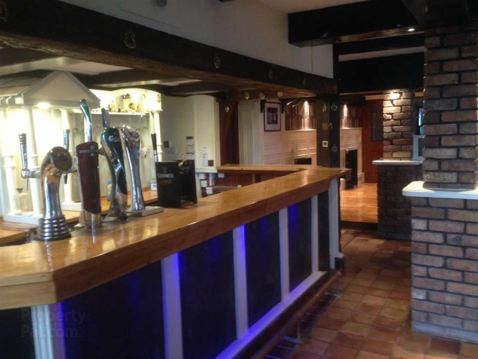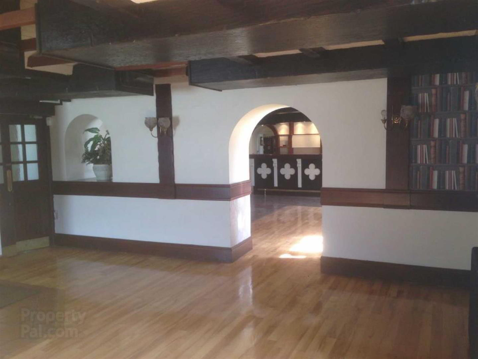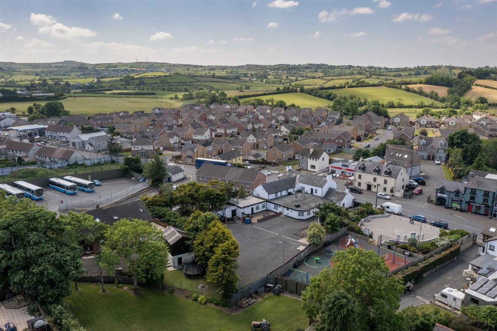O' Reillys Bar, 7-9 Rathfriland Road,
Dromara, BT25 2JG
Residential Land
Offers Around £500,000
Property Overview
Status
For Sale
Land Type
Residential Land
Property Features
Energy Rating
Energy Rating
Property Financials
Price
Offers Around £500,000
Property Engagement
Views Last 7 Days
54
Views Last 30 Days
250
Views All Time
9,641
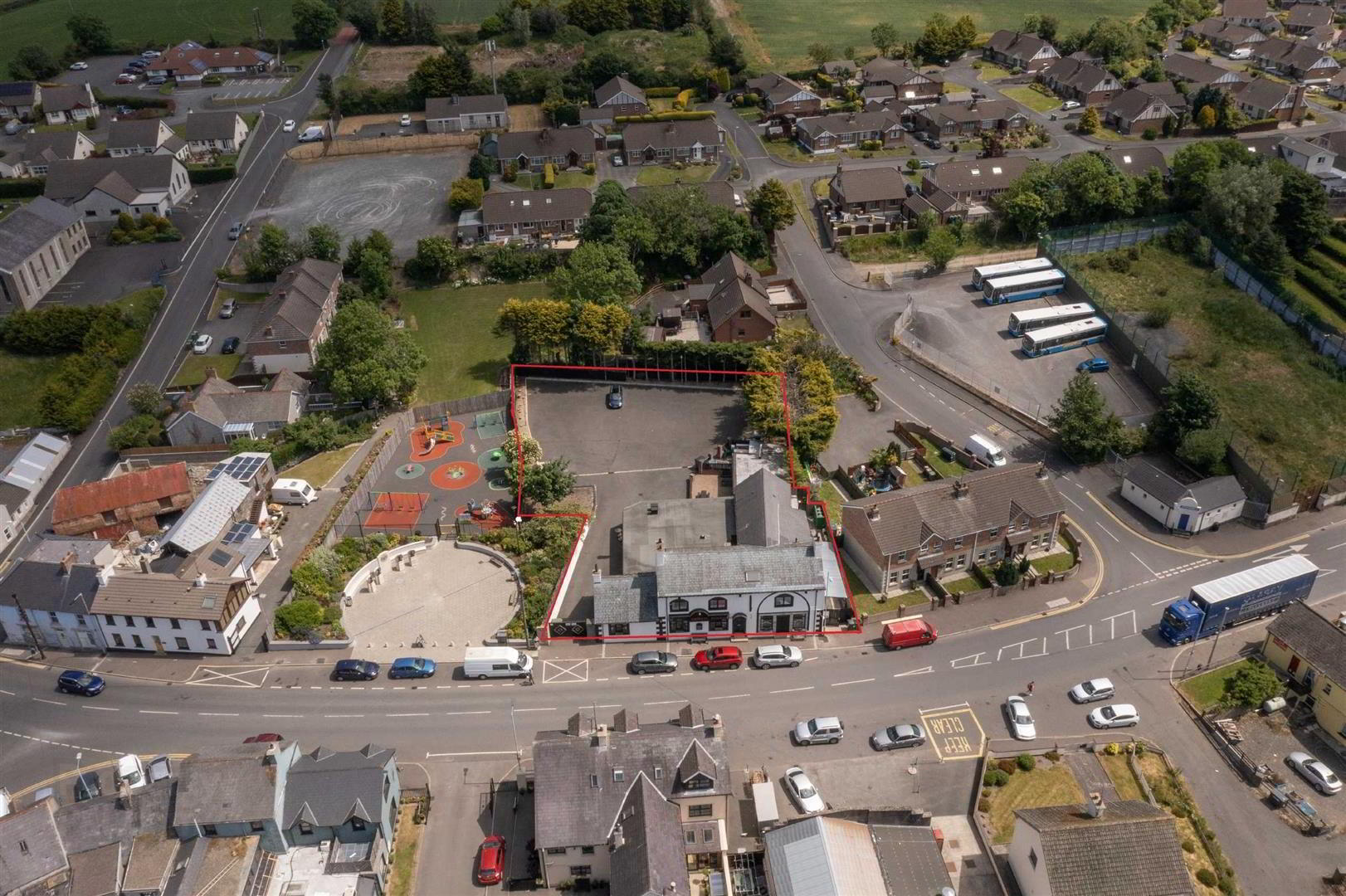
Features
- Circa 0.4 acres
- Currently bar, restaurant and car parking
- Full planning for 12 units
- Potential rent of £600 per week
- Prime residential development site
We are delighted to offer for sale this prime development site in the centre of Dromara. The site extend to approximately 0.4 acres and has full planning for 12 duplex apartments.
At present the site has a bar and restaurant business which can be let out to a number of interested clients on a long term lease at £600 a week.
OReillys Bar and restaurant in Dromara has attracted people from far and wide over the years and became an Iconic building in the village. It is believed that OReillys had been used a coach house when the coaches ran between Carrickfergus and Dublin and had some famous visitors over the years including film star Errol Flynn. The substantial commercial unit has been recently refurbished and is ready for the potential client to walk in and open the doors for business. The property further benefits from living accommodation above in the form of a two bedroom apartment and a three bedroom apartment with the potential for extra income.
- Front bar 41'0 x 21'7
- Large bar and fireplace.
- Rear restaurant 47'7 x 17'0
- Large multi fuel stove.
- Back bar 26'5 x 18'4
- Large bar.
- Sitting area 20'3 x 18'8
- Fireplace.
- Kitchen 37'10 x 23'4
- Cold store
- Keg store 12'11 x12'11
- Male and female toilets
- Apartment one
- Kitchen/ dining area 22'11 x 13'6
- High and low level units.
- Bedroom one 15'0 x 10'8
- Bedroom two 15'0 x 10'6
- Bedroom three 14'2 x 11'7
- Bathroom 8'5 x 6'10
- Suite comprising low flush w.c, wash hand basin and panel bath with shower attachment.
- Apartment two
- Kitchen/ dining area 16'0 x 11'1
- High and low level units.
- Bedroom one 8'1 x 7'9
- Bathroom 8'1 x 7'7
- Suite comprising w.c, wash hand basin and bath with overhead shower.
- Bedroom two 12'8 x 11'4
- Outside
- There is a large tarmaced yard/parking to the side and rear with various outbuildings and beer store accessed directly off
Rathfriland Road. - Planning
- The subject property falls under the ambit of the adopted Belfast Metropolitan Area Plan 2015 and sits within the Dromara settlement limit whilst designated Whiteland.
Planning approval (Ref. S/2006/1608/F) was obtained in July 2008 for the demolition of existing public house and construction of residential development of 12 no. Units and associated car parking and landscaping. Potential purchasers should make their own enquiries as to the current planning status.
Whilst the property would suit a number of uses we would be of the opinion that the subject would lend itself to a residential
development with a mix of townhouses and semi-detached dwellings (subject to planning). - Directions
- The subject is located in the heart of Dromara village, County Down. It lies c.6 miles to the southwest of Ballynahinch and
c.20 miles from Belfast City Centre.


