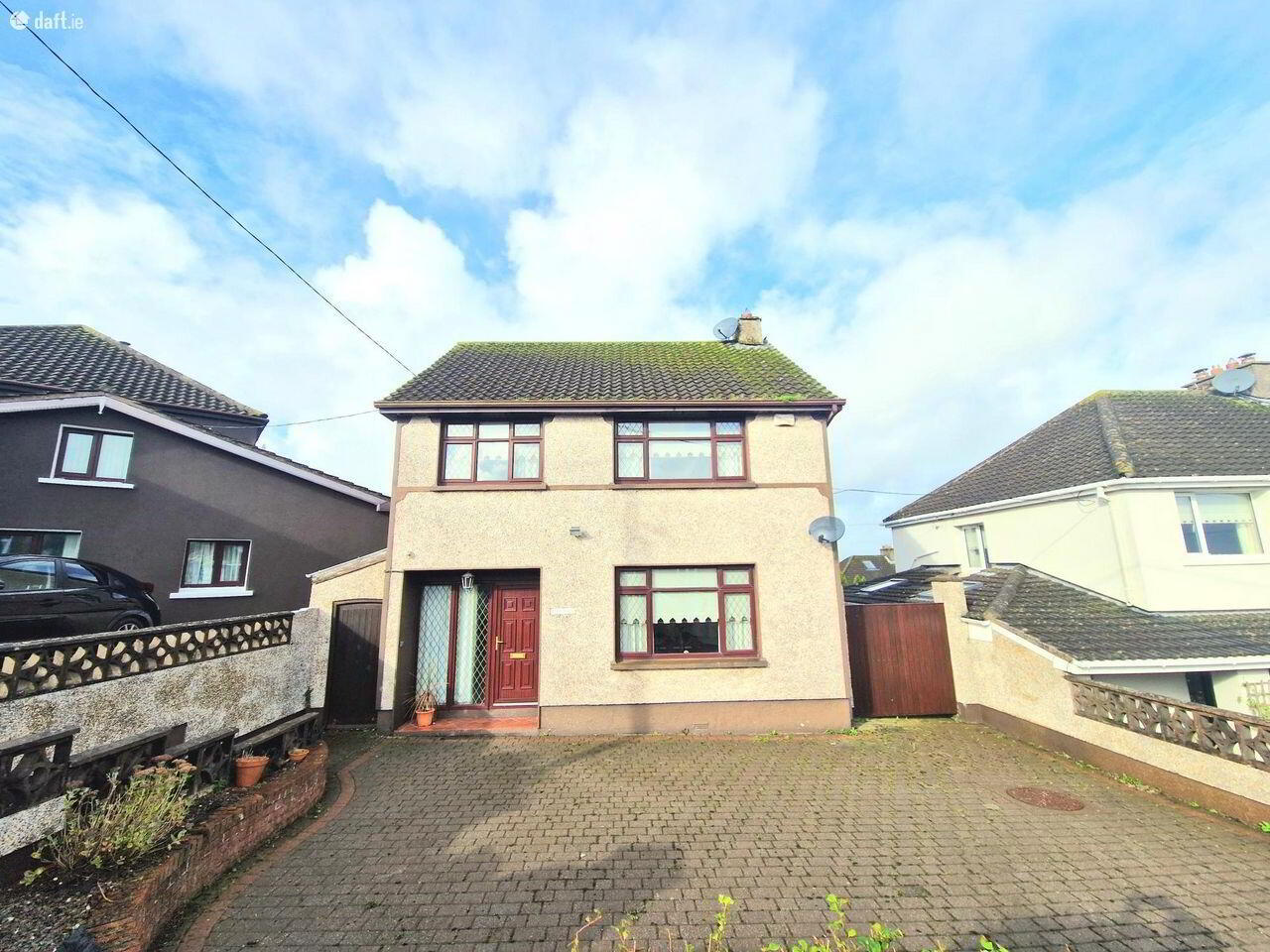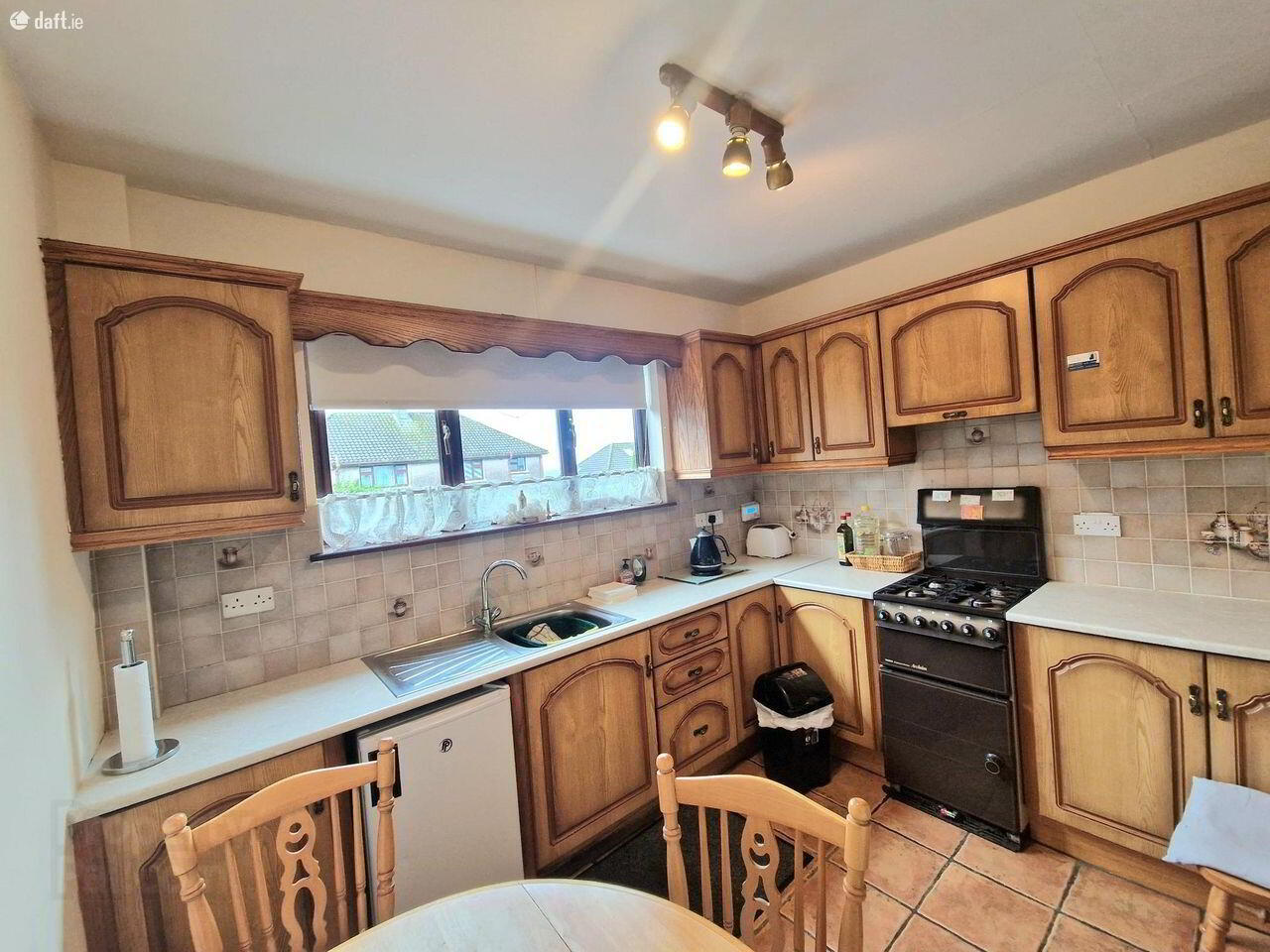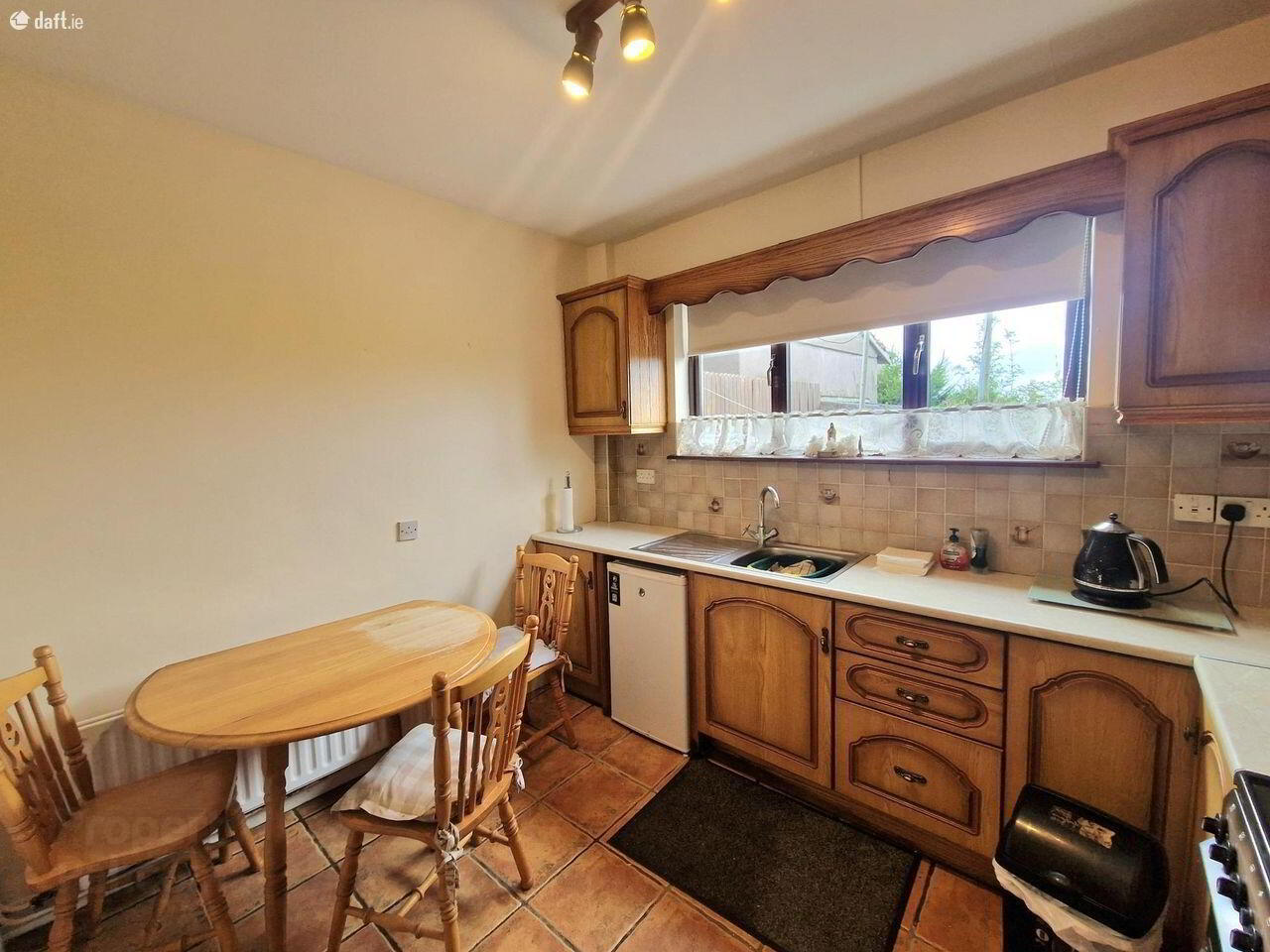


Notre Dame, 5 Murmont Circle,
Montenotte
3 Bed Detached House
Price €350,000
3 Bedrooms
1 Bathroom
Property Overview
Status
For Sale
Style
Detached House
Bedrooms
3
Bathrooms
1
Property Features
Size
99 sq m (1,065.6 sq ft)
Tenure
Not Provided
Energy Rating

Property Financials
Price
€350,000
Stamp Duty
€3,500*²
Property Engagement
Views Last 7 Days
22
Views Last 30 Days
103
Views All Time
523
 Jeremy Murphy & Associates are delighted to bring to the market Notre Dame, 5 Murmont Circle, Montenotte, Cork.
Jeremy Murphy & Associates are delighted to bring to the market Notre Dame, 5 Murmont Circle, Montenotte, Cork. Notre Dame is a superbly positioned, well-maintained 3-bedroom detached property boasting off-street private parking for several cars. The property also boasts a large-rear yard with side-access and provides ample space for future expansion.
Montenotte is a highly sought after residential location and seldom do detached properties with obvious future development potential come to market.
Early viewing of 'Notre Dame' is strongly advised.
Accommodation consists of entrance hallway, living room, kitchen, formal dining room. Upstairs there are three bedrooms and a family bathroom.
FRONT OF PROPERTY
To the front of the property there is off street parking for several vehicles on a secure, gated driveway. There is further gated access to the rear where a car could be parked.
ENTRANCE HALLWAY 4m x 2.4m
A PVC door with frosted glass paneling leads into the entrance hallway. The entrance hallway comprises of timber flooring, one centre light and one radiator.
FORMAL DINING ROOM 4.5m x 3.5m
This bright and spacious room is suitable for a variety of uses to include living area or formal dining room. This room boasts solid timber flooring, two centre lights, one radiator, one window overlooking the front of the property and also features an open fireplace with a stunning tile surround. Ample space for large dining table with six chairs or large settee.
LOUNGE/LIVING ROOM 3.7m x 4.1m
This large living area boasts solid timber flooring, one centre light, one radiator, window overlooking the rear and space for a large 3-piece settee. Walls are finished in neutral paint.
KITCHEN/DINING 2.6m x 3.2m
This kitchen benefits from tiled flooring, one window overlooking the rear, one centre light and one radiator. The kitchen also benefits from a range of fitted solid timber kitchen units with a contrasting cream countertop. The kitchen incorporates a stainless-steel sink with a draining board, fridge, an oven with four ring hob and space for a dining table and 3 chairs.
STAIRS & LANDING
The stairs and landing are fully carpeted.
BEDROOM 1 2.6m x 3.1m
This single bedroom features carpet flooring, one centre light, one radiator, one window overlooking the front and integrated wardrobes.
BEDROOM 2 3.4m x 3.1m
This double bedroom features carpet flooring, one centre light, one radiator, one window overlooking the front and integrated wardrobes. Walls are finished in neutral paint.
BEDROOM 3 3.7m x 4.2m
This double bedroom features carpet flooring, one centre light, one radiator and one window overlooking the rear. This room also boasts integrated wardrobes and a neutral dcor.
MAIN BATHROOM 2.6m x 2.3m
Three-piece bathroom suite incorporating a Triton walk-in shower, wash hand basin and wc. The main bathroom has one window with frosted glass overlooking the rear, one centre light and one radiator. The floor is finished in laminate whilst walls are fully tiled.
REAR OF PROPERTY
The rear of the property is finished in a low-maintenance concrete path and stone finish. Boundaries are clearly defined courtesy of block-built walls and mature hedging. There is huge scope for further extension.
The above details are for guidance only and do not form part of any contract. They have been prepared with care but we are not responsible for any inaccuracies. All descriptions, dimensions, references to condition and necessary permission for use and occupation, and other details are given in good faith and are believed to be correct but any intending purchaser or tenant should not rely on them as statements or representations of fact but must satisfy himself/herself by inspection or otherwise as to the correctness of each of them. In the event of any inconsistency between these particulars and the contract of sale, the latter shall prevail. The details are issued on the understanding that all negotiations on any property are conducted through this office.


