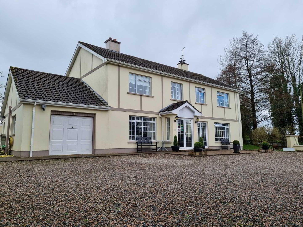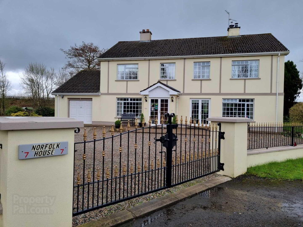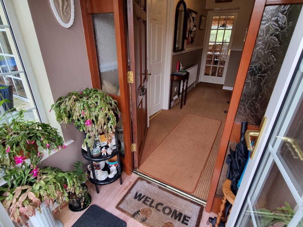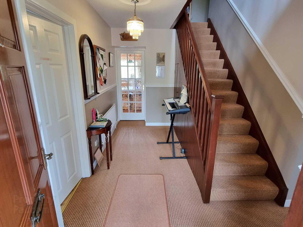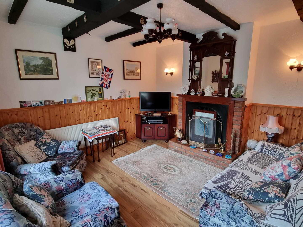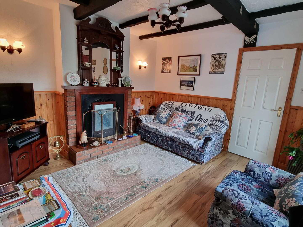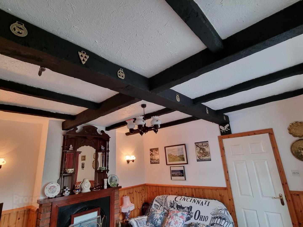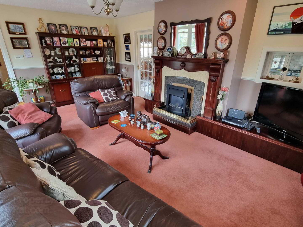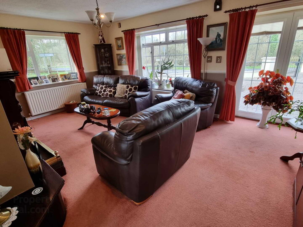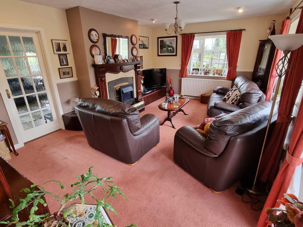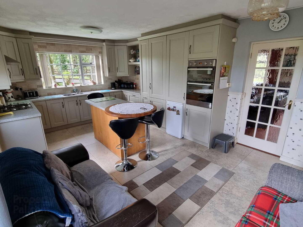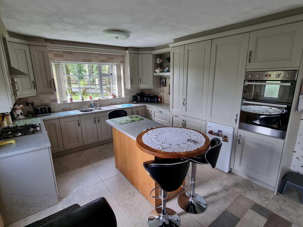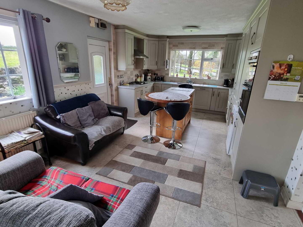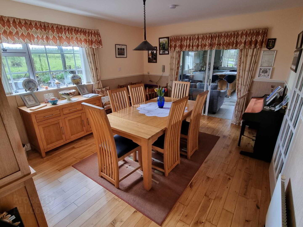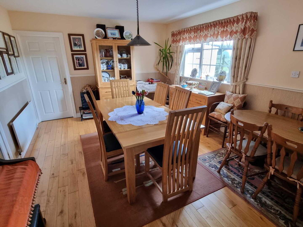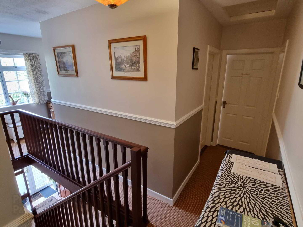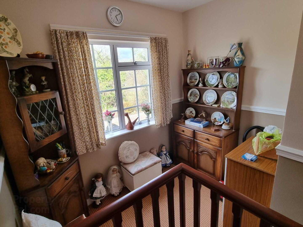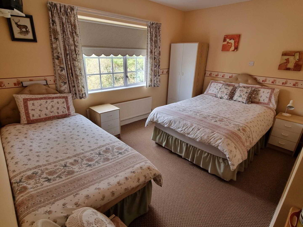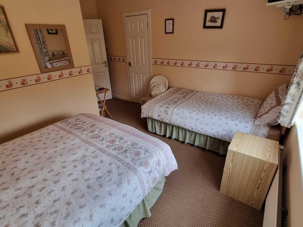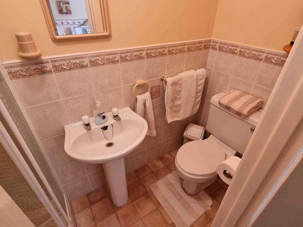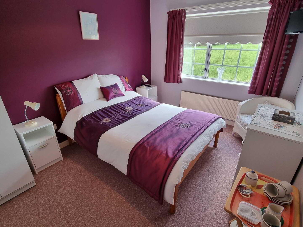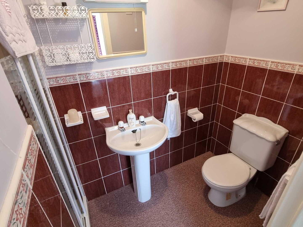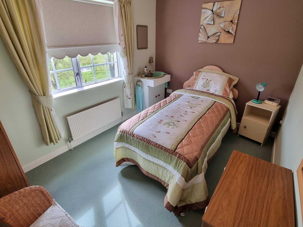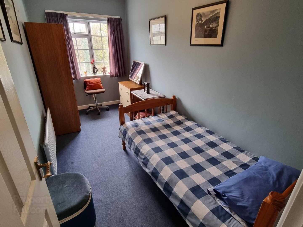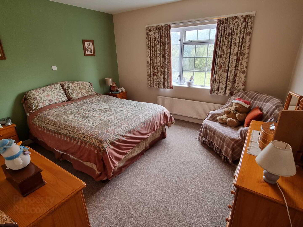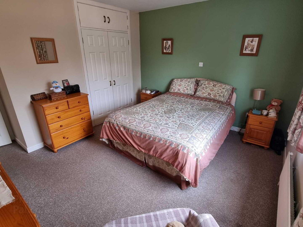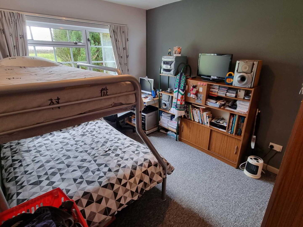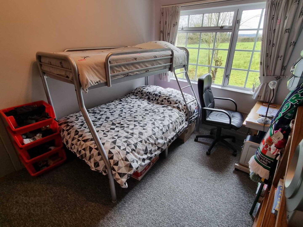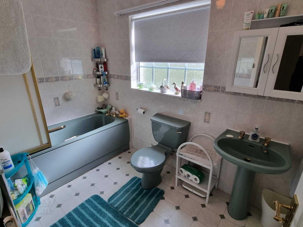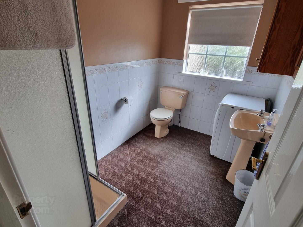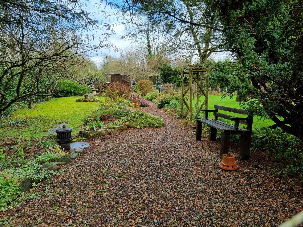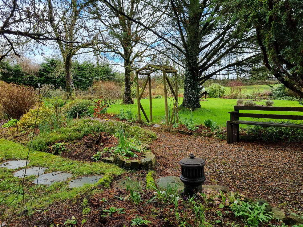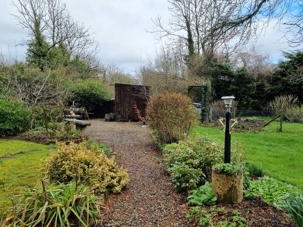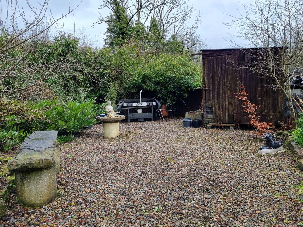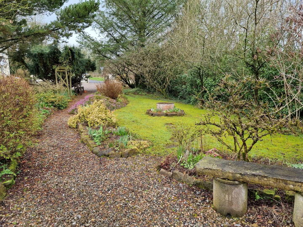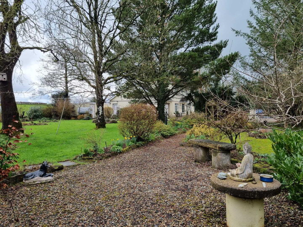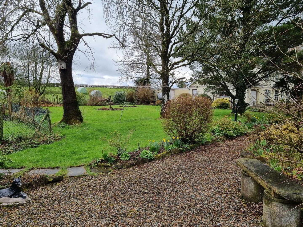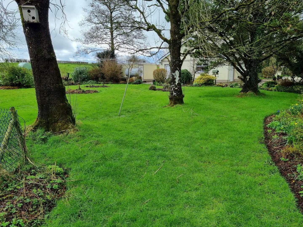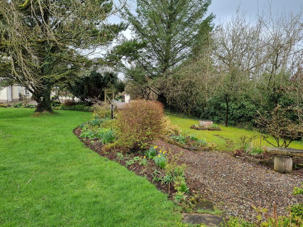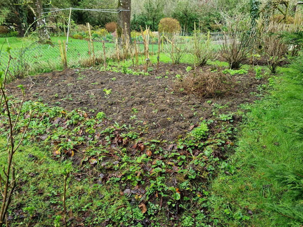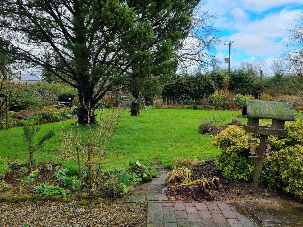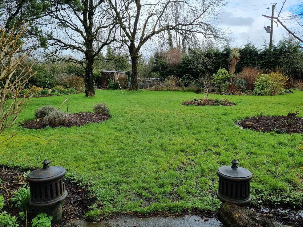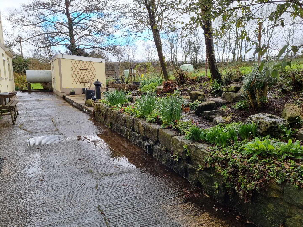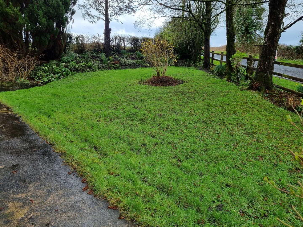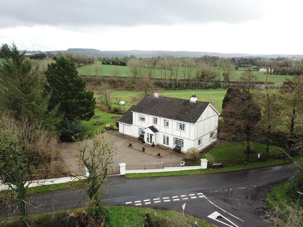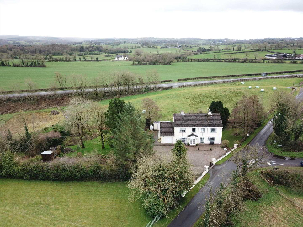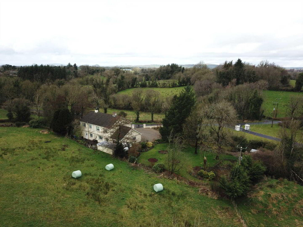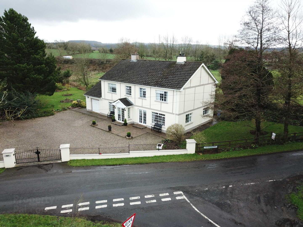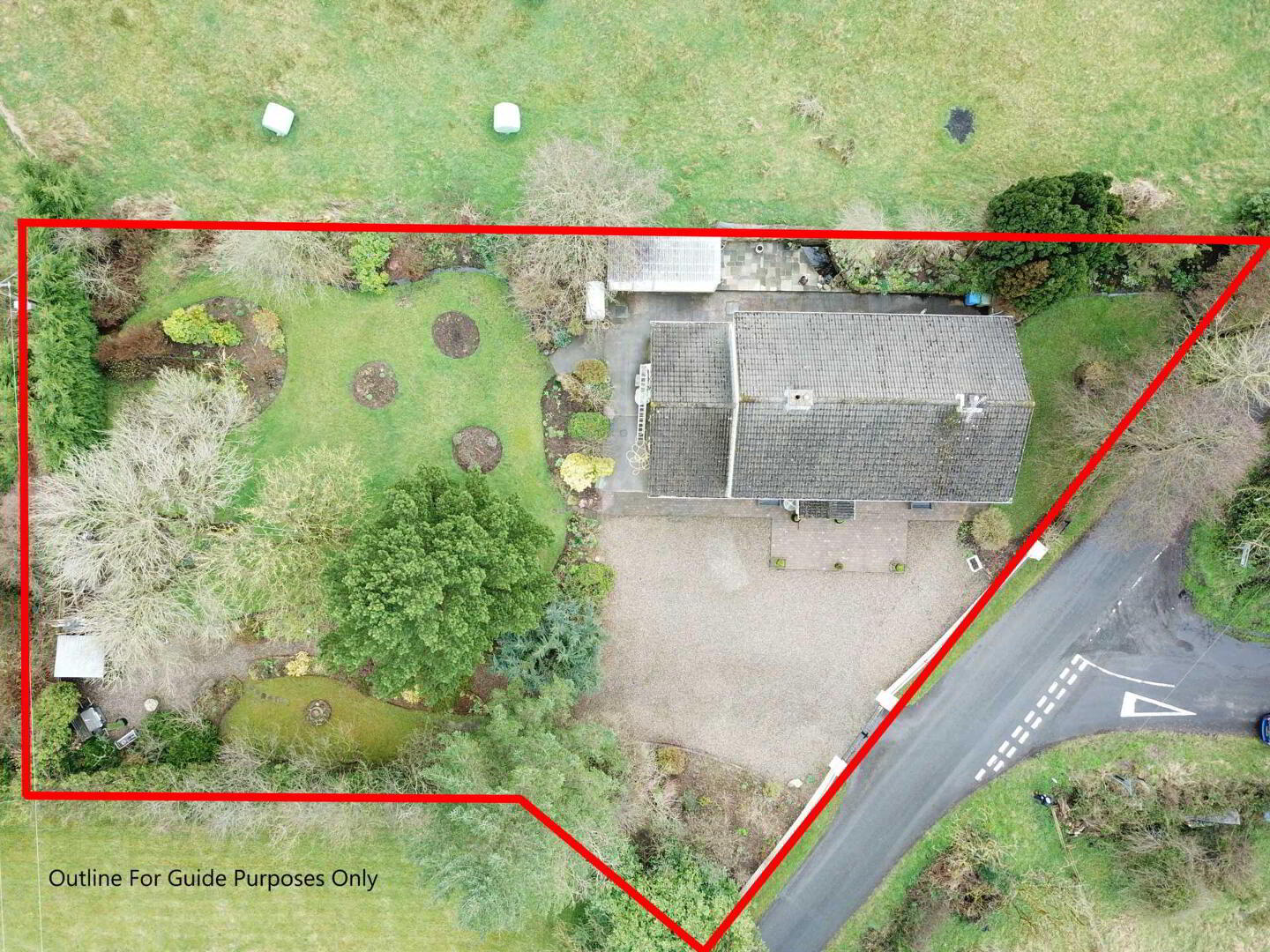Norfolk House, Killykeeran Road,
Brookeborough, Enniskillen, BT94 4AQ
6 Bed Detached House
Offers Over £300,000
6 Bedrooms
4 Bathrooms
2 Receptions
Property Overview
Status
For Sale
Style
Detached House
Bedrooms
6
Bathrooms
4
Receptions
2
Property Features
Size
0.4 acres
Tenure
Freehold
Energy Rating
Heating
Oil
Property Financials
Price
Offers Over £300,000
Stamp Duty
Rates
£1,465.37 pa*¹
Typical Mortgage
Legal Calculator
In partnership with Millar McCall Wylie
Property Engagement
Views Last 7 Days
361
Views Last 30 Days
3,603
Views All Time
39,081
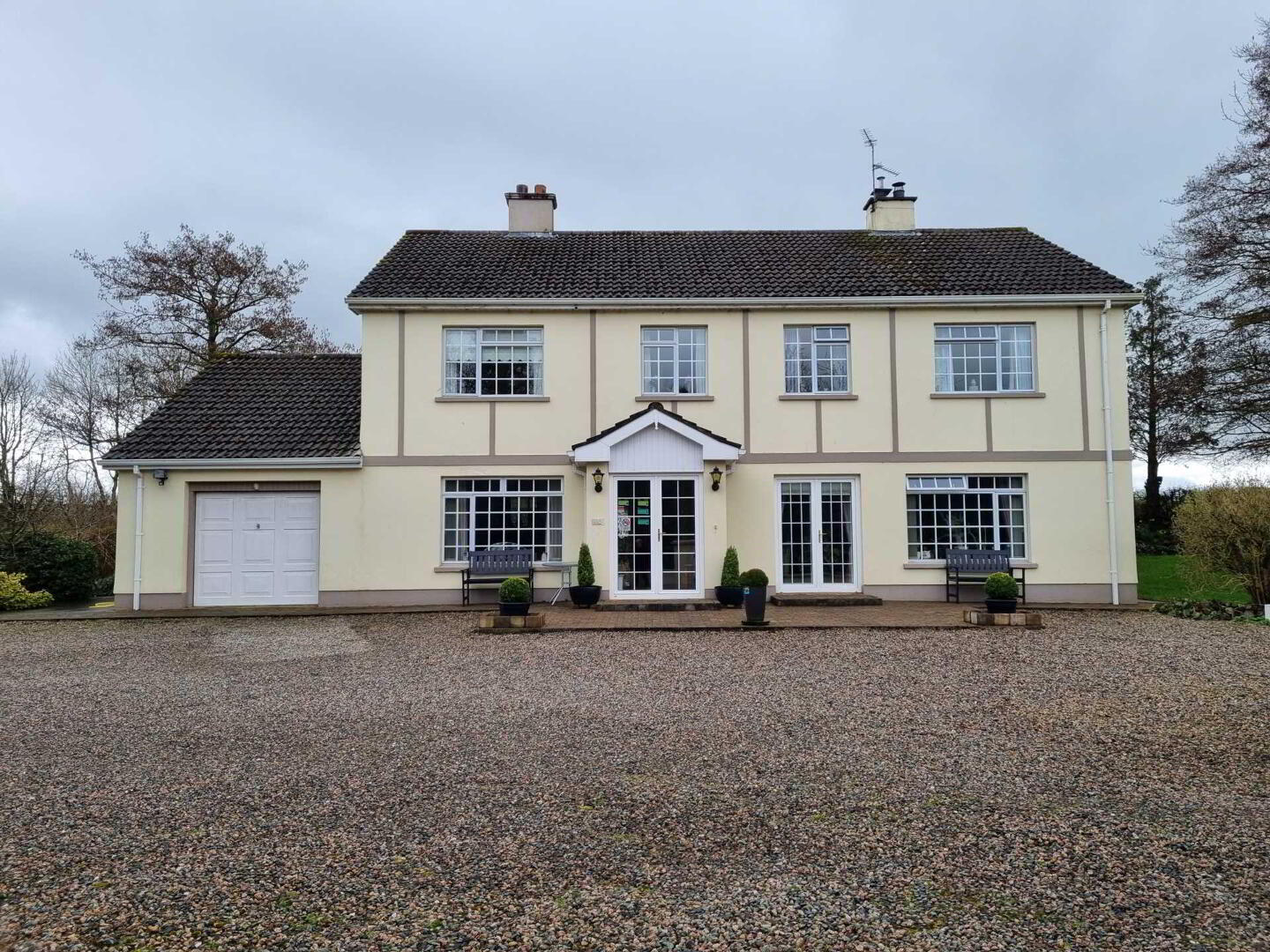
Features
- Attached Single Garage with Fitted Shelving
- Two Reception Rooms
- Open Plan Kitchen/ Dining
- Large Mature Gardens, Front and Rear of Property
- Expansive Gravel Driveway with Wrought Iron Gates
- Internal Viewings Recommended
- Spacious Site
Presented inside is a modern open plan kitchen with free standing island, built-in appliances, a welcoming bright dining room and two spacious living rooms, complete with feature fireplaces..
Norfolk House is situated just outside Brookeborough town, with Maguiresbridge within one mile and nine miles to the island town of Enniskillen, Colebrook River is within walking distance, and the property is convenient to local tourism attractions and National Trust Properties.
Ground Floor
Entrance Porch
1.0m x 1.8m
Double glazed
Hallway
4.0m x 2.4m
Carpet flooring
Guest Lounge/ Reception Room 2
3.8m x 3.6m
Wooden flooring
Beamed ceiling
Feature fireplace
Dining Room
3.7 m x 4.8m
Wooden flooring
Kitchen
6.0 m x 3.7m
Tiled flooring
Built-in oven & hob
Reception Room 1
4.0 m x 5.9m
Carpet flooring
Feature fireplace and hearth
W.C
2.6 m x 1.9 m
First Floor
Bedroom 1
3.7m x 2.9m
Carpet flooring
Ensuite Bathroom
1.3m x 2.4m
W.C, Hand basin & Shower
Bedroom 2
2.6m x 3.5m
Carpet flooring
Bedroom 3
2.9m x 3.7m
Carpet flooring
Bedroom 4
4.2m x 3.9m
Carpet flooring
Ensuite Bathroom
1.0m x 2.4m
W.C, Hand Basin & Shower
Bedroom 5
2.0m x 4.2m
Carpet flooring
Bedroom 6
4.3m x 3.9m
Carpet flooring
Built-in wardrobe
Bathroom
3.0m x 1.8m
W.C, Hand Basin & Shower
Garage
5.3m x 3.7m
Fitted shelving
Fuel Store
2.6m x 3.7m
Viewing by appointment only
Contact McGovern Estate Agents 028 6632 8282
Notice
Please note we have not tested any apparatus, fixtures, fittings, or services. Interested parties must undertake their own investigation into the working order of these items. All measurements are approximate and photographs provided for guidance only.

