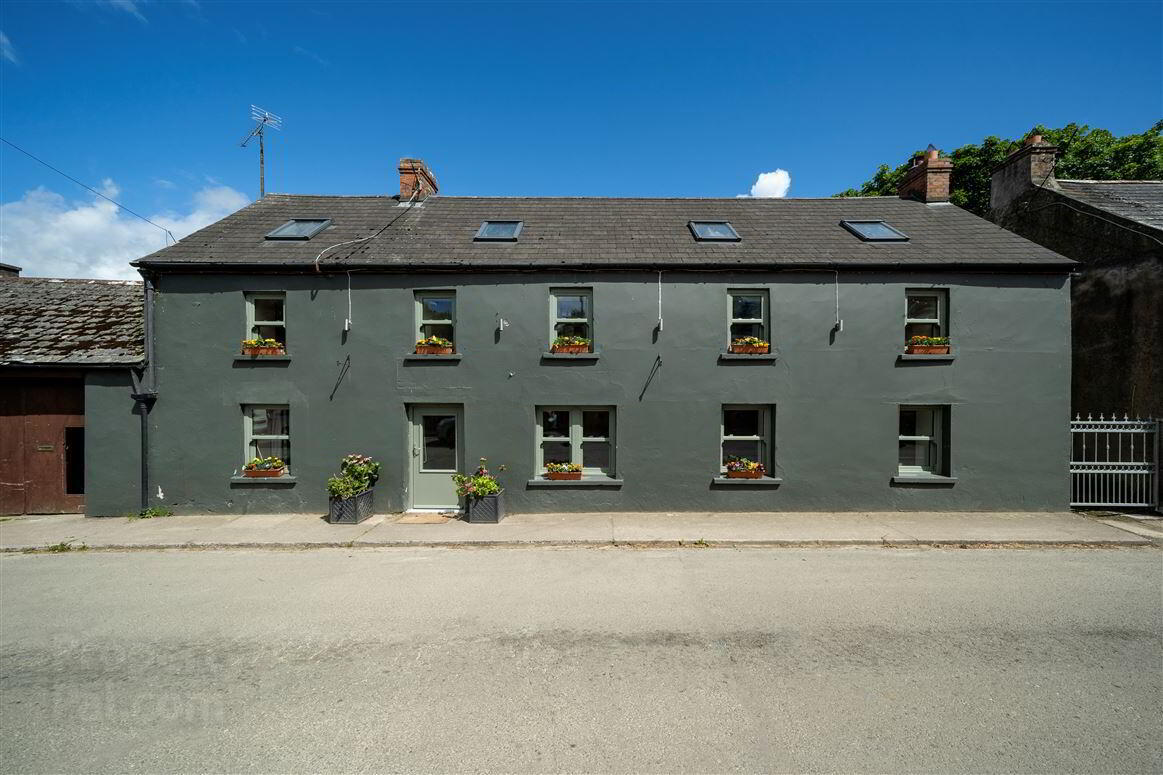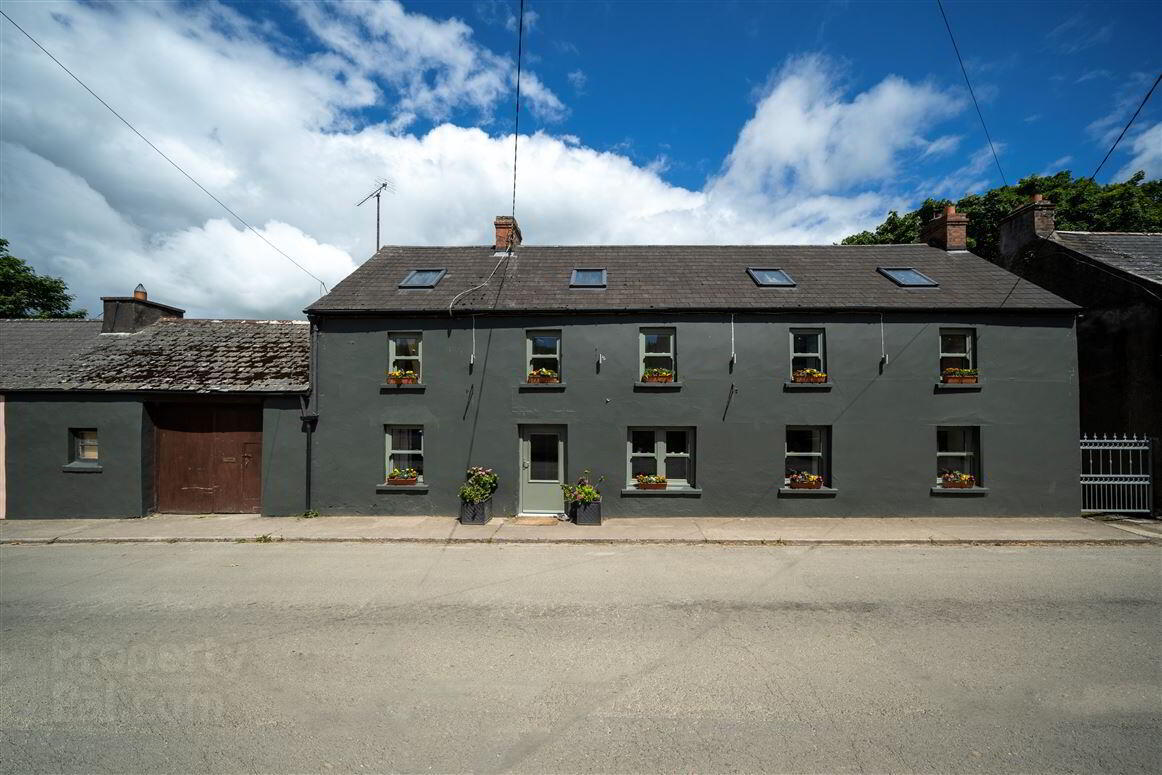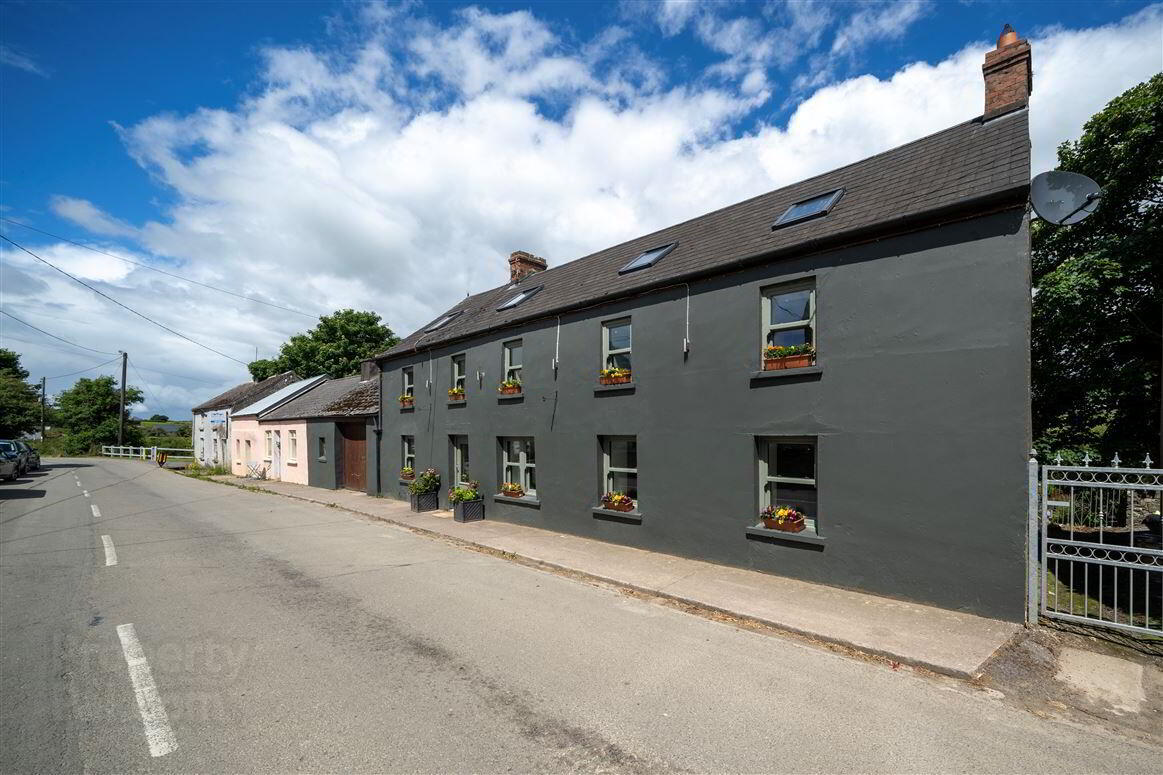


Nohoval Village,
Kinsale
4 Bed House
Sale agreed
4 Bedrooms
3 Bathrooms
Property Overview
Status
Sale Agreed
Style
House
Bedrooms
4
Bathrooms
3
Property Features
Size
180 sq m (1,937.5 sq ft)
Tenure
Not Provided
Energy Rating

Property Financials
Price
Last listed at €565,000
Property Engagement
Views Last 7 Days
46
Views Last 30 Days
211
Views All Time
1,296

Features
- Size: c.180 sq metres (1,935 sq ft)
- Oil Fired Central Heating
- Tastefully designed interior finish
- Modern fitted kitchen with granite work-top & large centre island
- Feature composite decking & patio area with steps to rear garden
- Spacious private site
- Rear access via attached garage
- Minutes to all local beaches such as Oysterhaven, Nohoval Cove & Rocky Bay
- Short drive to Kinsale Town Centre
- Short commute to Cork City Centre, Cork Airport & Ringaskiddy.
Directions
From Carrigaline, continue through the main street and turn right at "The Corner House" bar. Continue out this road straight for approximately 5 miles until you come to Ballyfeard. Continue straight passing a derelict filling station on the left and keep right following the road at The Y junction. At the next Y junction, keep left for Nohoval and continue for approximately 2 miles into Nohoval village. Upon, entering the village, turn right and the property is situated just past The Finders Inn on the right handside.


