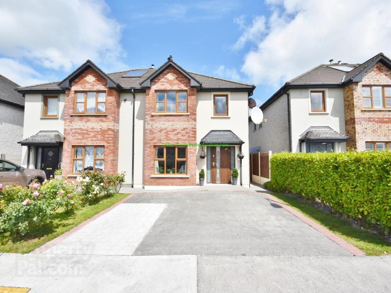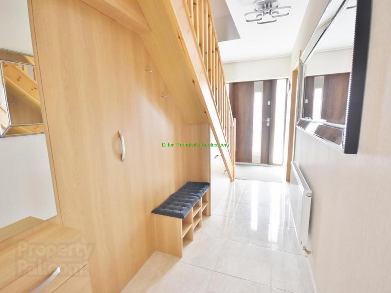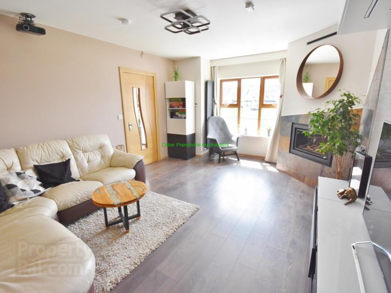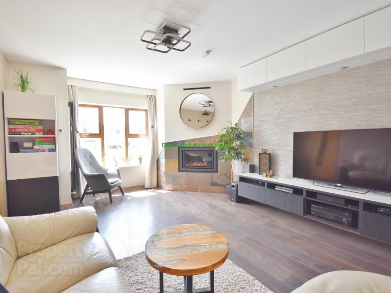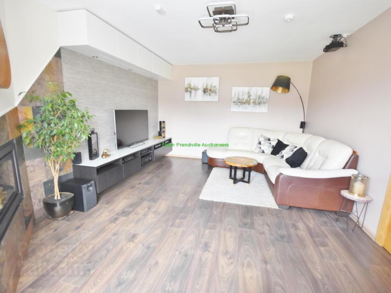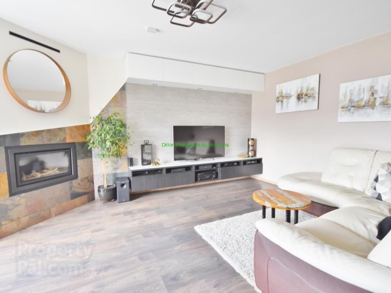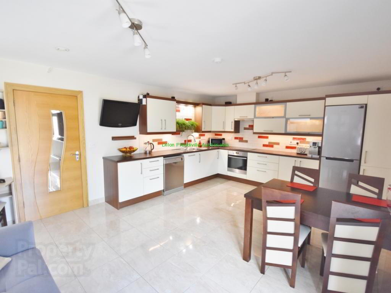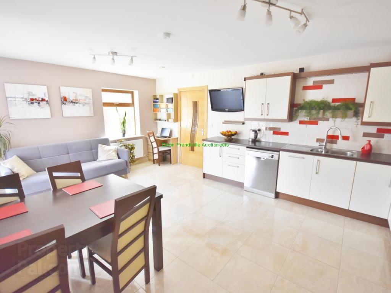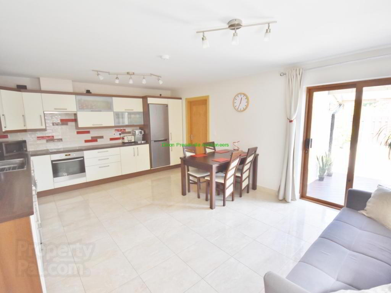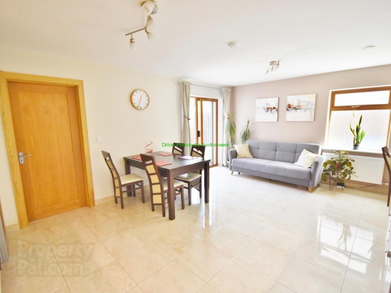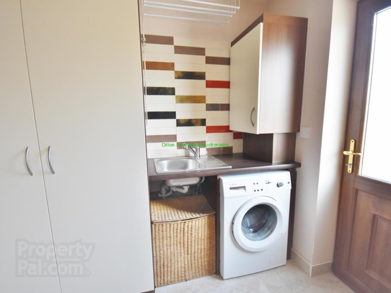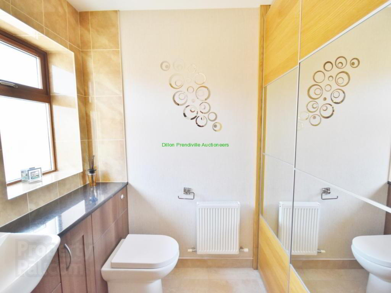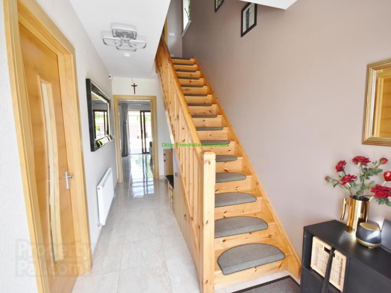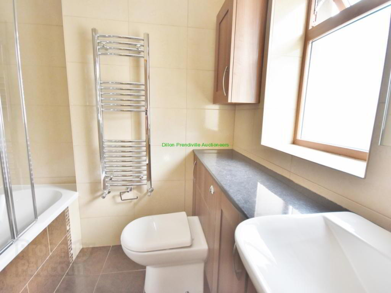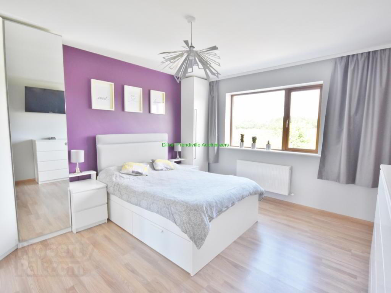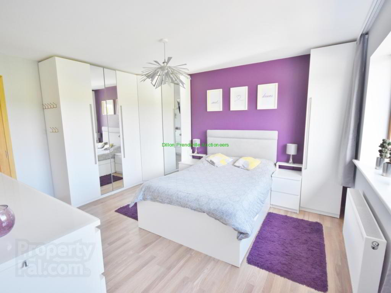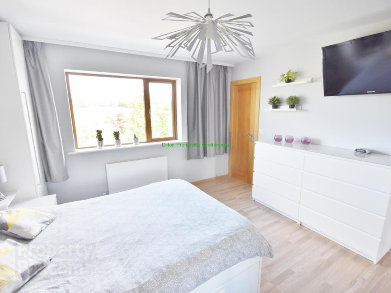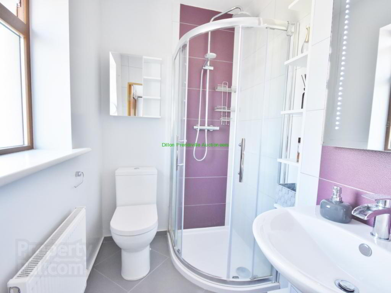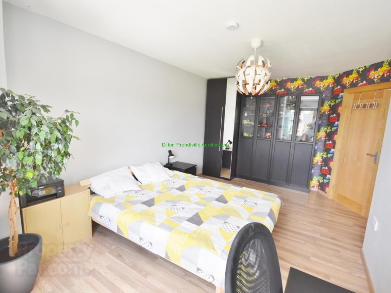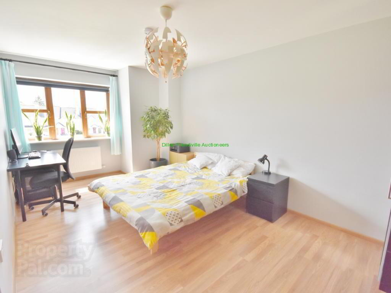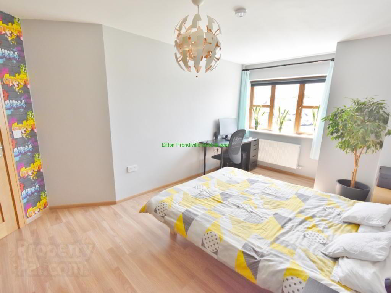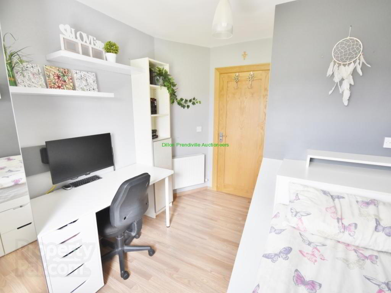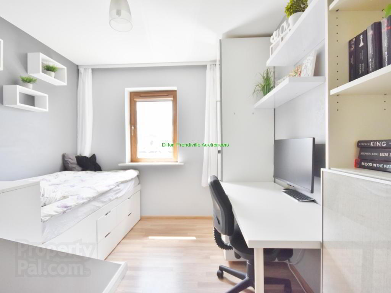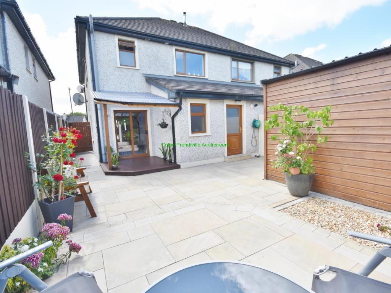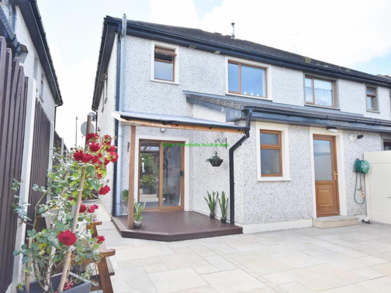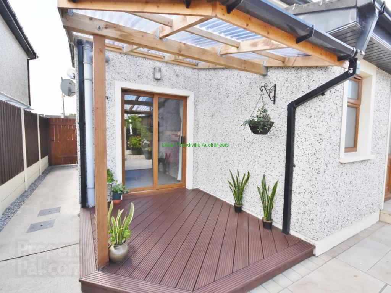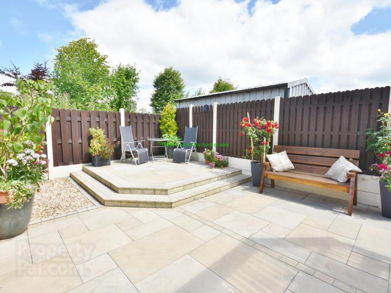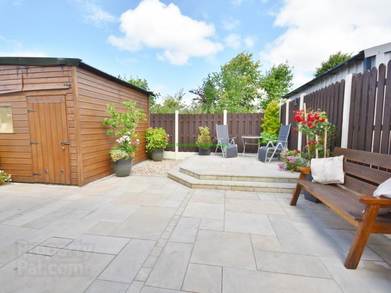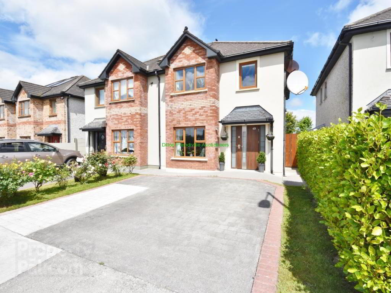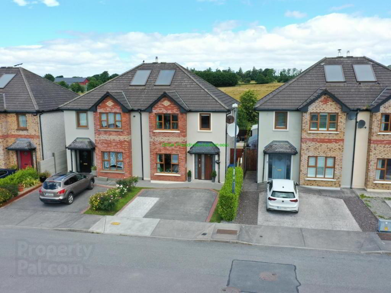No. 49 Cahirdown Wood,
Listowel, V31C625
3 Bed Mid-terrace House
Price €249,000
3 Bedrooms
2 Bathrooms
Property Overview
Status
For Sale
Style
Mid-terrace House
Bedrooms
3
Bathrooms
2
Property Features
Tenure
Not Provided
Energy Rating

Property Financials
Price
€249,000
Stamp Duty
€2,490*²
Property Engagement
Views Last 7 Days
31
Views Last 30 Days
127
Views All Time
622

Description
**** UNDER OFFER **** No. 49 Cahirdown Wood comprises of a very impressive family home, finished and presented to a very high standard throughout. The dwelling was completed in 2016 by Castlemorris Construction Ltd.No. 49 Cahirdown Wood comprises of a very impressive family home, finished and presented to a very high standard throughout. The dwelling was completed in 2016 by Castlemorris Construction Ltd. and boasts concrete ground and first floor with gas fired central heating and all main services.
The dwelling offers spacious and well appointed accommodation. Externally, there is off-street parking to the front and an enclosed rear garden with paved patio and garden shed.
Viewing is an absolute must, strictly by appointment only - please call Dillon Prendiville Auctioneers 068-21739 to make an appointment.
Accommodation
Ground Floor
Hall 1.91m x 4.65m Tiled flooring, fitted under-stairs cloak with shoe drawers and wardrobe.
Living Room 3.79m x 5.36m Laminate panels flooring, designer's radiator and built-in remote controlled gas fireplace.
Kitchen/Dining 4.25m x 5.85m Tiled flooring, fitted kitchen with induction cooker, electric oven, plumbed for dishwasher and space for full height single width fridge.
Utility 1.71m x 2.33m Tiled flooring, sink, plumbed for washing machine, gas boiler and hot-press.
Toilet 1.57m x 2.33m Tiled flooring, fitted furniture and large storage area with double sliding doors.
First Floor
Landing 3.16m x 1.98m Laminate panels flooring and attic access with fitted folded ladder.
Master Bedroom 4.32m x 3.68m With laminate panels flooring.
EnSuite 2.02m x 1.4m Tiled flooring and wet areas tiled, shower and rain-shower.
Bedroom 2 3.01m x 5.34m With laminate panels flooring.
Bedroom 3 2.73m x 3.36m Laminate panels flooring and built in single bed with drawers.
Bathroom 1.77m x 2.02m Fully tiled, bath with shower, towel radiator and fitted furniture.
Linen Press/Cupboard 0.7m x 0.6m With laminate panels flooring.
Features
Paved garden with large timber shed.
Covered terrace with timber floor decking.
Gas heating with LCD display thermostats and smartphone app remote control.
Concrete floor/ceiling construction.
Water heating solar panels.
Heat Recovery Ventilation system.
Ethernet network to all rooms.
Fibre broadband available.
BER Details
BER Rating: B2
BER No.: 108764903
Energy Performance Indicator: 112.45 kWh/m²/yr

