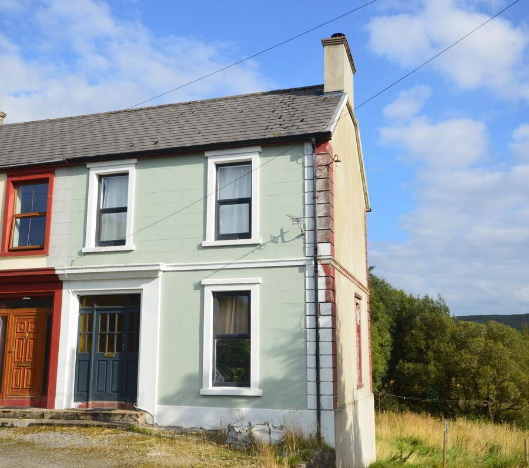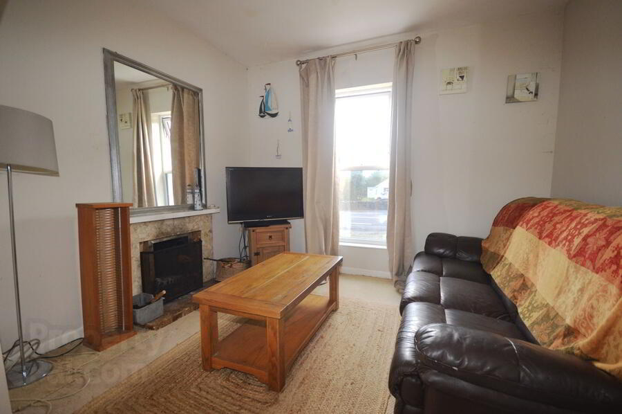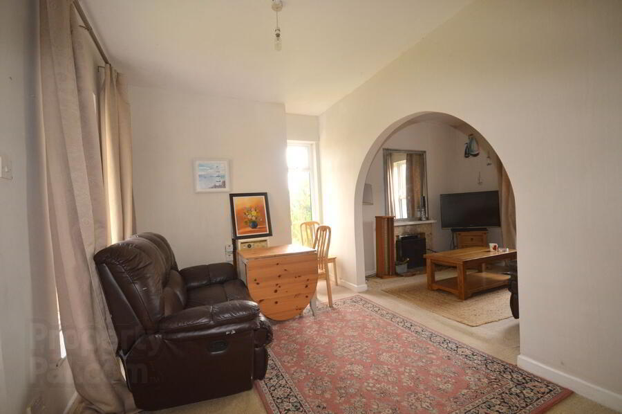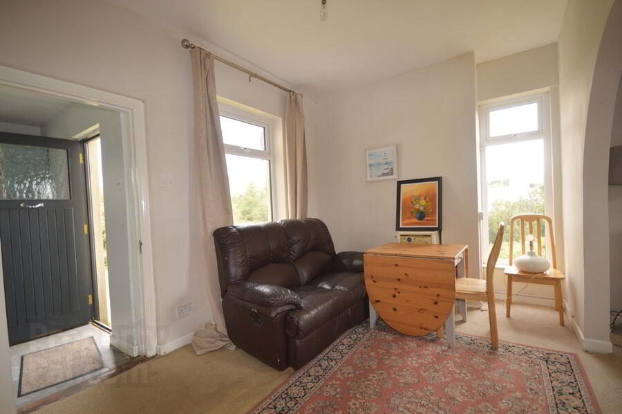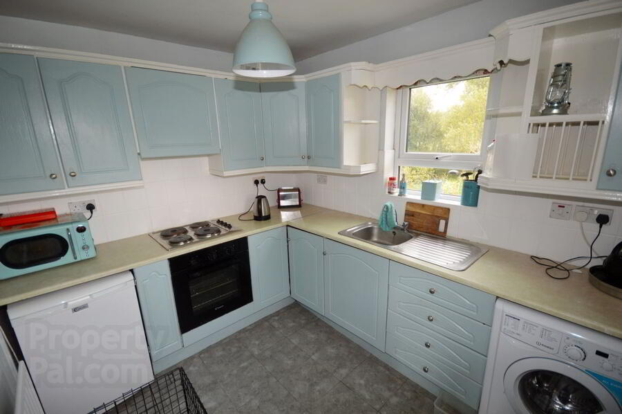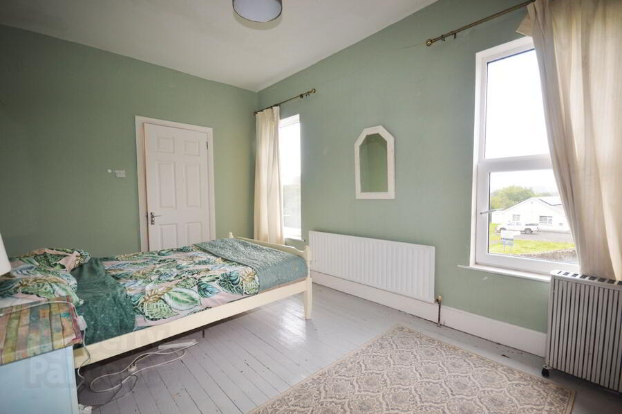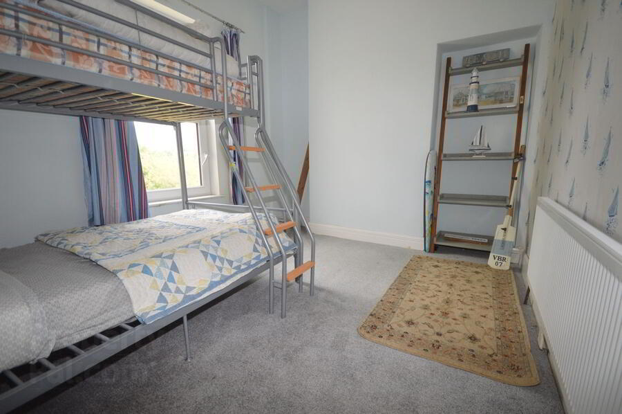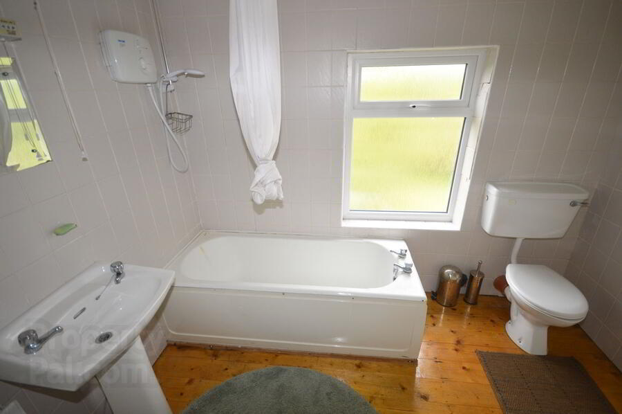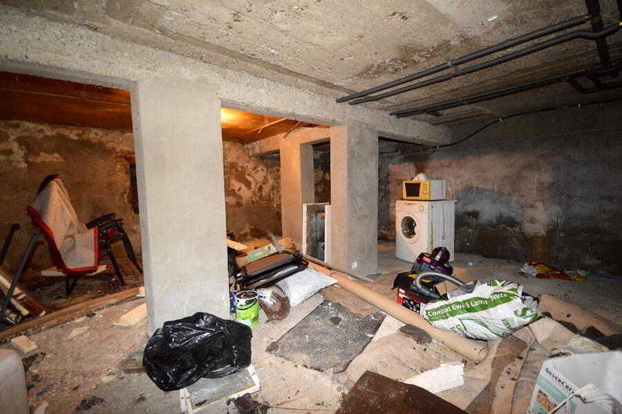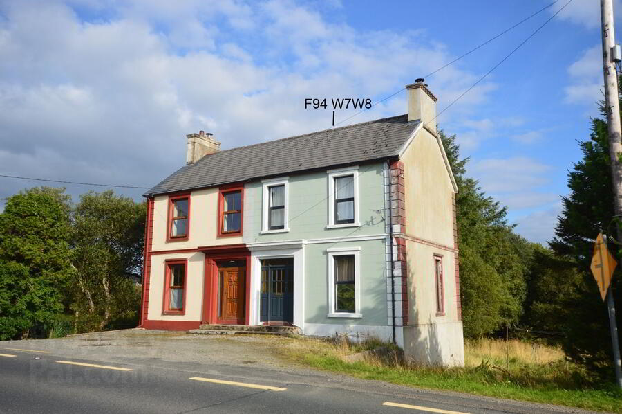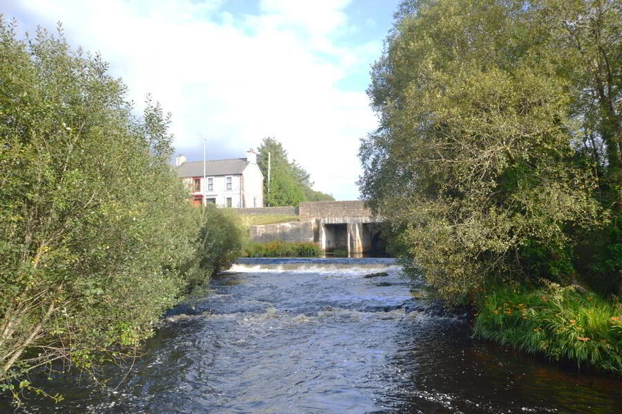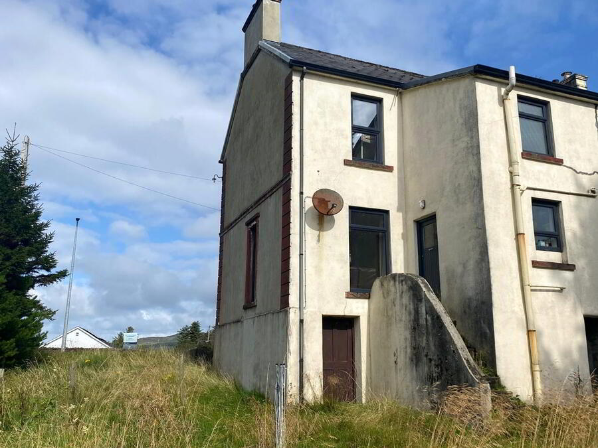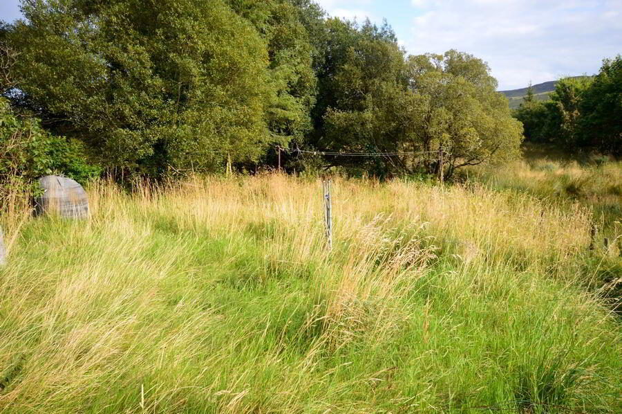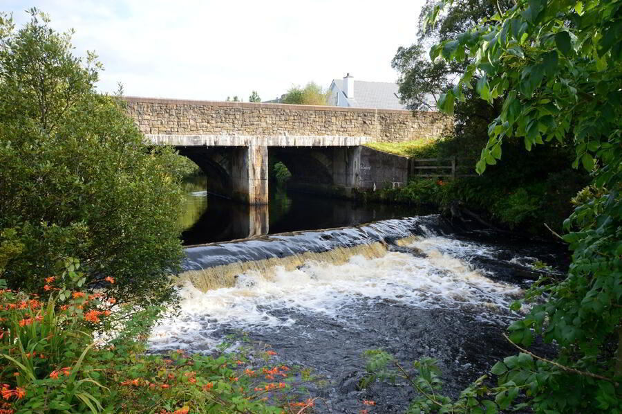No 2 Mill Road,
Glenties, Donegal, F94W7W8
2 Bed Semi-detached House
Price €160,000
2 Bedrooms
1 Bathroom
Property Overview
Status
For Sale
Style
Semi-detached House
Bedrooms
2
Bathrooms
1
Property Features
Tenure
Not Provided
Property Financials
Price
€160,000
Stamp Duty
€1,600*²
Property Engagement
Views Last 7 Days
104
Views Last 30 Days
521
Views All Time
5,461
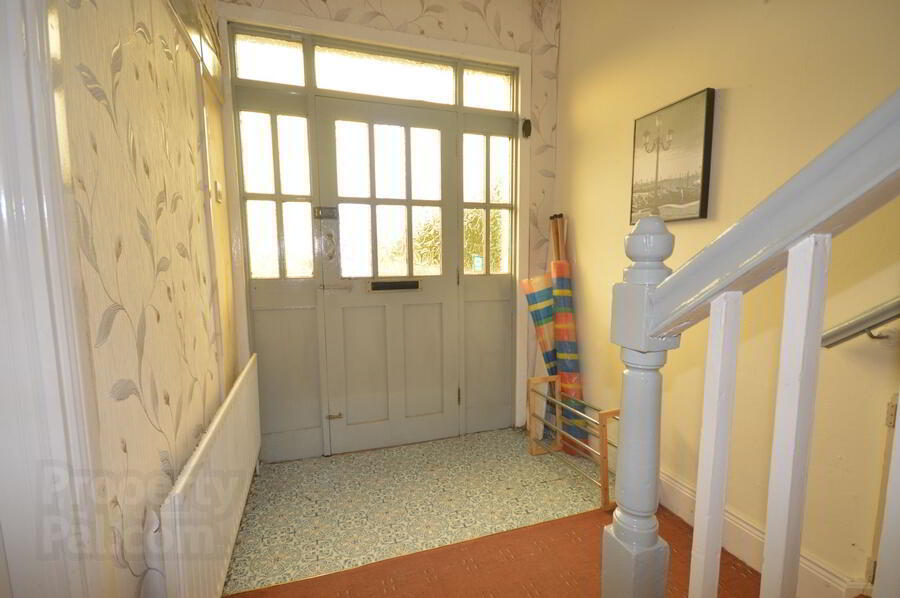 Conveniently located on the edge of Glenties town is this appealing 2 bedroom semi-detached house. The house has car parking for a number of cars to the front plus a large garden to the rear. The Owenea Angling Centre, a popular tourist attraction which offers salmon fishing opportunities plus has a number of delightful river walks, is situated just across the road. Internal accommodation comprises an open plan Sitting room/Dining Room and Kitchen on the ground floor with 2 double Bedrooms and a Bathroom on the first floor. A basement with access from the rear garden is constructed under the main area of the house. Overall this is a very well maintained home including new windows fitted throughout in 2022. Suitable for many purposes this house is ideal as a first time buyer home or as an investment property or holiday home within easy walking distance of all Glenties town amenities.
Conveniently located on the edge of Glenties town is this appealing 2 bedroom semi-detached house. The house has car parking for a number of cars to the front plus a large garden to the rear. The Owenea Angling Centre, a popular tourist attraction which offers salmon fishing opportunities plus has a number of delightful river walks, is situated just across the road. Internal accommodation comprises an open plan Sitting room/Dining Room and Kitchen on the ground floor with 2 double Bedrooms and a Bathroom on the first floor. A basement with access from the rear garden is constructed under the main area of the house. Overall this is a very well maintained home including new windows fitted throughout in 2022. Suitable for many purposes this house is ideal as a first time buyer home or as an investment property or holiday home within easy walking distance of all Glenties town amenities.Accommodation
Entrance Hall, Sitting Room/Dining, Kitchen, 2 Bedrooms & BathroomBasement
- Basement
- 2 metre ceiling height,
Concrete floor between basement & ground floor above,
Used as a store.
Size: 5.6m x 5.6m
Ground Floor
- Entrance Hallway
- Timber front door with side window panels and fanlight,
Floor partly tiled and partly carpeted,
Carpeted stairs to first floor.
Size: 3.0m x 2.0m - Sitting Room
- Large front window,
Open fire with marble surround,
Carpeted floor,
Access door from hall,
Open arch into Dining Room.
Size: 3.5m x 2.9m - Dining Room
- Dual aspect windows,
Carpeted floor,
Access door from hall,
Open arch into Sitting Room,
Door to Kitchen,
Contains oil burner,
Under-stairs cupboard.
Size: 4.3m x 2.9m - Kitchen
- High & low level kitchen units - tiled between,
Tiled floor,
Electric oven, electric hob & extractor fan,
Washing machine,
Fridge.
Size: 2.7m x 2.4m
First Floor
- Bedroom 1
- 2 front facing windows,
Timber floor,
Wardrobe - 2.8m x 0.75m
Designed for use as an ensuite & plumbing in place to fit sanitary ware.
Size: 4.6m x 2.9m - Bedroom 2
- 1 window to rear,
Carpeted.
Size: 3.7m x 2.8m - Bathroom
- WHB, WC & Bath,
Electric shower over bath,
Walls fully tiled,
Timber floor.
Size: 2.7m x 2.3m

