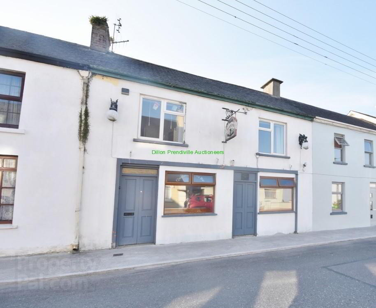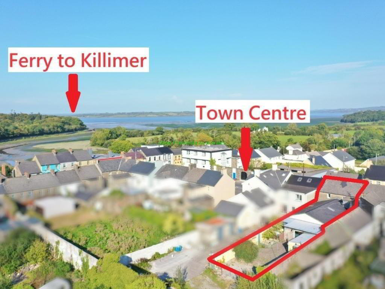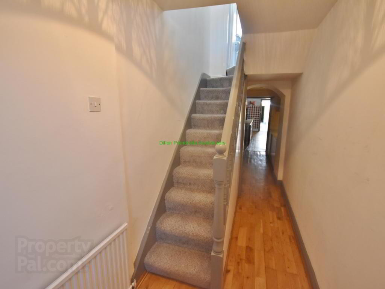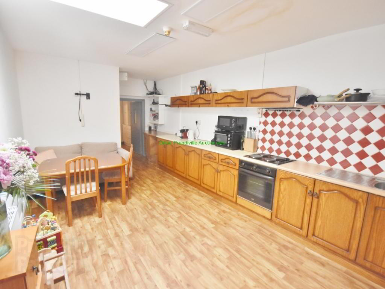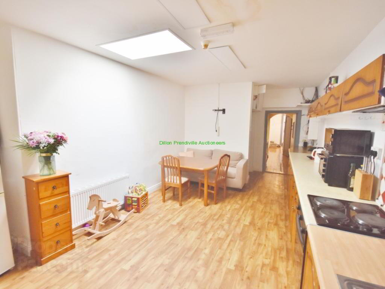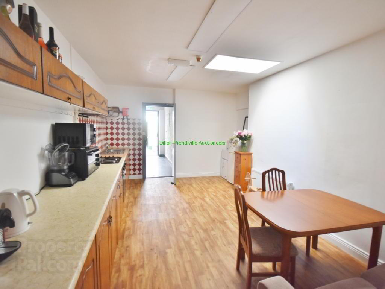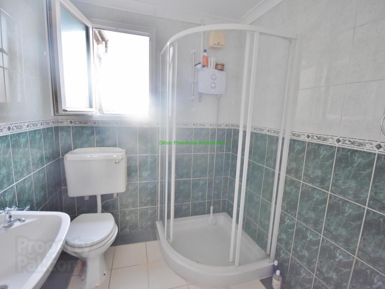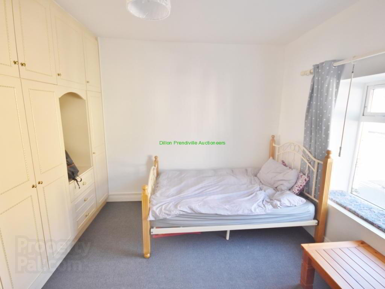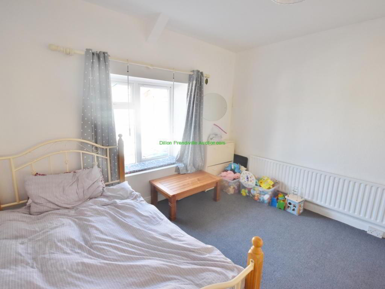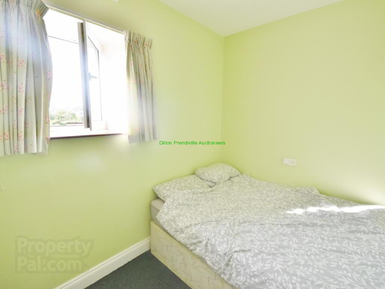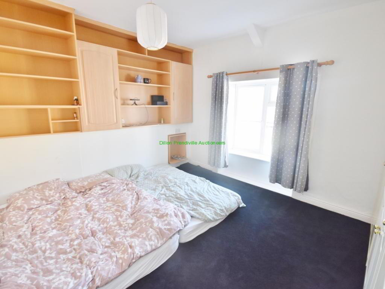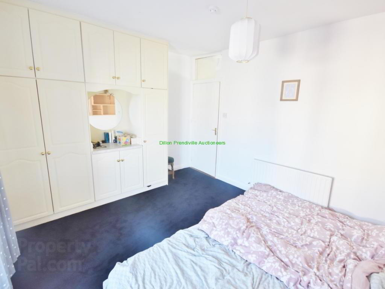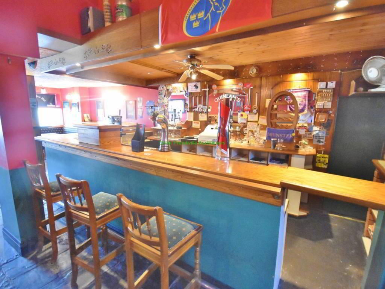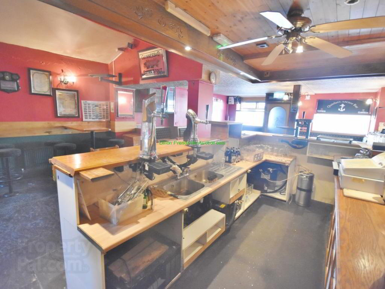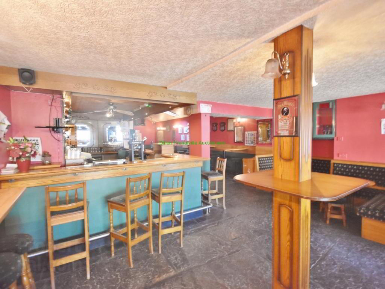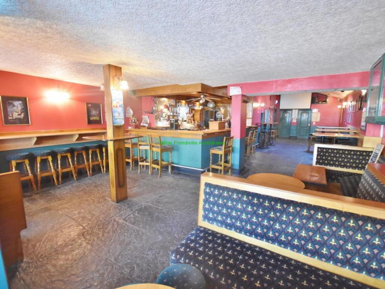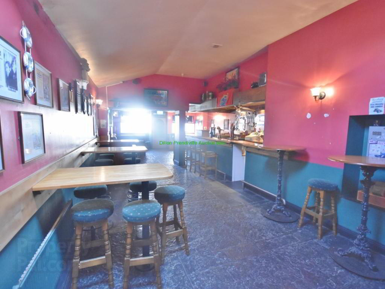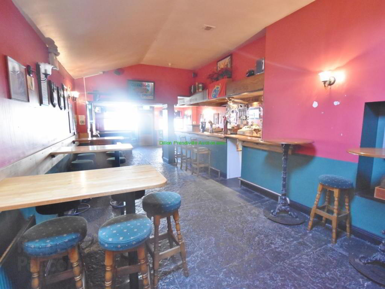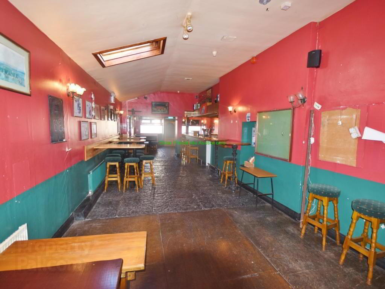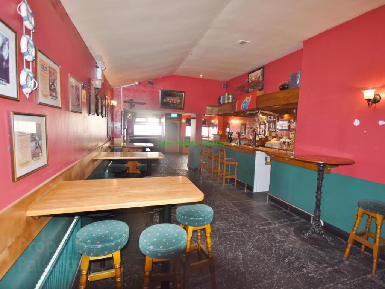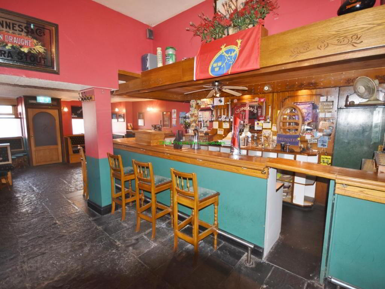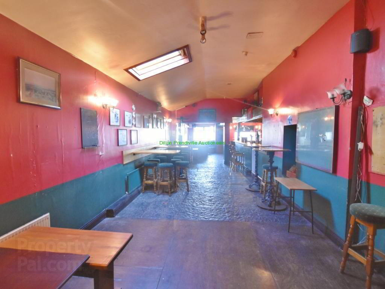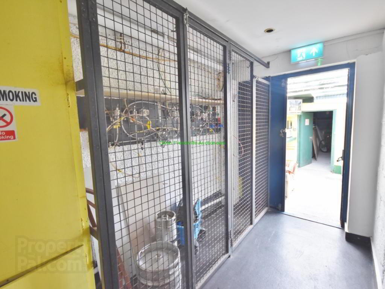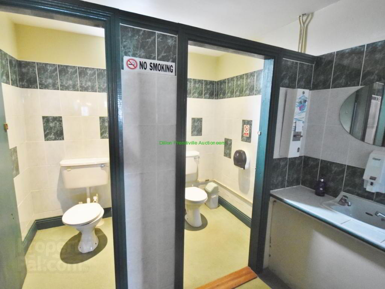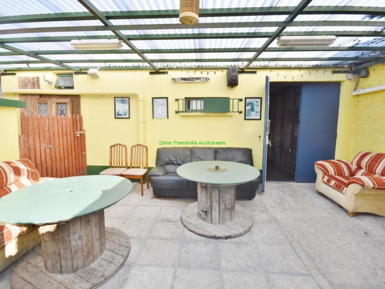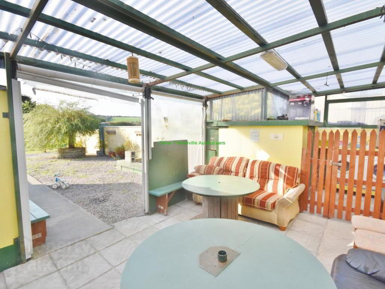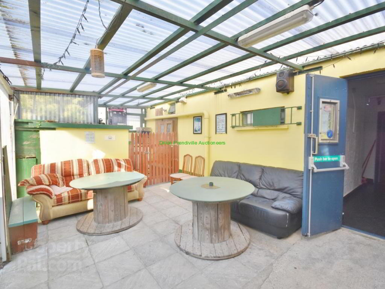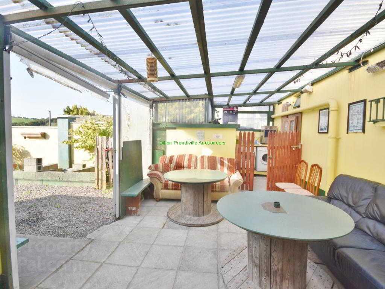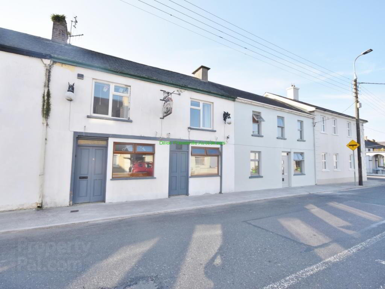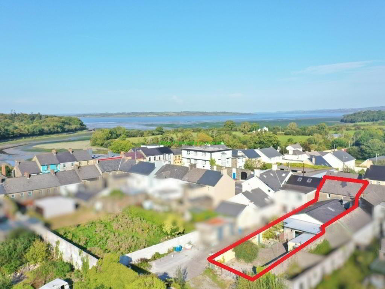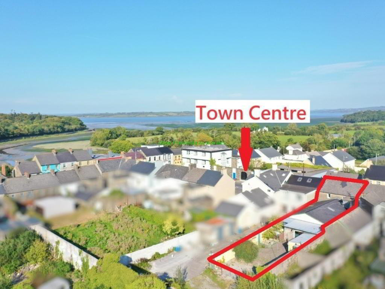No. 2 Chapel Street ( Formerly Anchor Bar),
Tarbert, Kerry
2 Bed Apartment
Price €169,000
2 Bedrooms
2 Bathrooms
Property Overview
Status
For Sale
Style
Apartment
Bedrooms
2
Bathrooms
2
Property Features
Tenure
Not Provided
Energy Rating

Property Financials
Price
€169,000
Stamp Duty
€1,690*²
Property Engagement
Views Last 7 Days
29
Views Last 30 Days
145
Views All Time
654
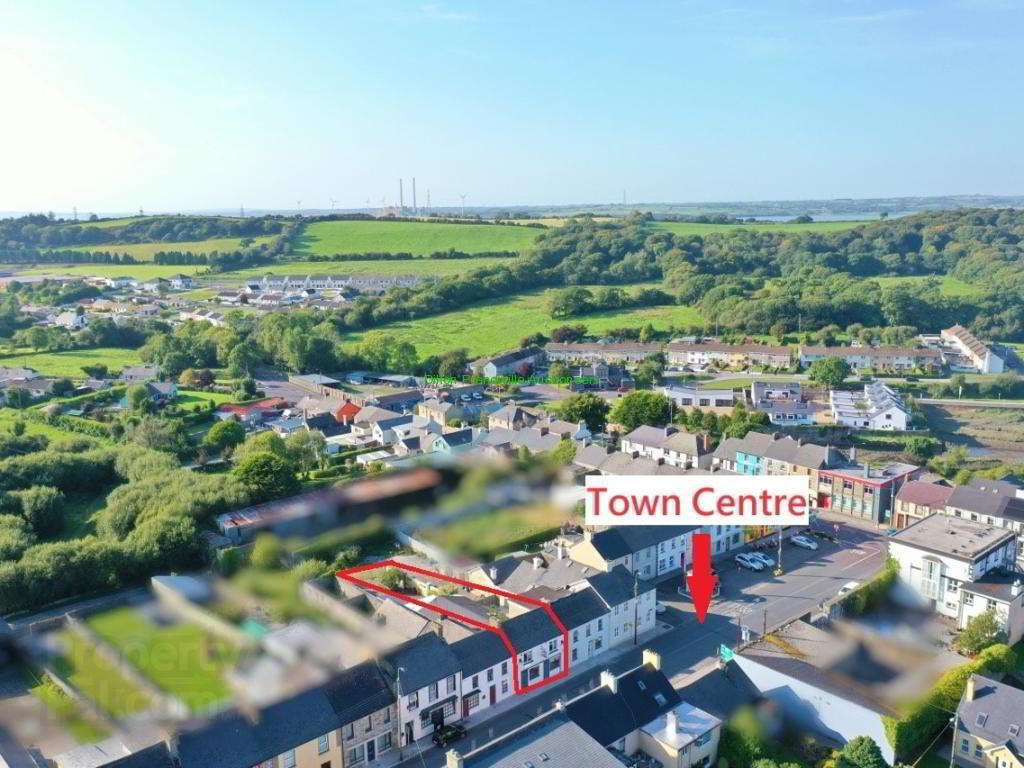
Description
The street-side property enjoys a good profile along Chapel Street within proximity of the Roman Catholic Church and all village amenities. The property is in turn-key condition with "L" shaped former bar counter and ample seating.The street-side property enjoys a good profile along Chapel Street within proximity of the Roman Catholic Church and all village amenities.
The property is in turn-key condition with "L" shaped former bar counter and ample seating. There is a large garden to the rear with vehicle access. There is a kitchen/dining/living area on the ground floor with 2 bedrooms, office and shower room on the first floor.
Viewing is highly advised - strictly by appointment only - Dillon Prendiville Auctioneers 068-21739.
BER DETAILS:
Apartment: BER: G BER No. 110776267 Energy Performance Indicator: 656.67 kWh/m²/yr
Former Bar: BER: E2 BER No. 800619405 Energy Performance Indicator: 1387.51 kWh/m²/yr
Accommodation
Former Bar Area 9.6m x 5.9m With "L" shaped solid oak bar/counter with ample seating area, neatly presented and decorated.
Dance Floor & TV Area 6.8m x 3.6m With Velux roof light.
Ladies Toilets 2.6m x 2.8m 2 cubicles, whb, fully tiled walls and window.
Gents Toilets 2.8m x 2.7m With cubicle, 3 urinals, whb and window.
Rear Entrance Lobby 2.1m x 4.0m With enclosed keg storage - access to beer garden and smoking area.
Smoking Area Covered smoking area with seating area and incorporating a utility space with washing/dryer facilities and oil fired boiler.
Lean-to Lock-up Store 2.2m x 5.0m
Large Beer Garden 18.0m x 8.0m With access from laneway.
Residential Space/Apartment
Entrance Hall 5.8m x 1.5m With staircase and spirits store under the staircase.
Inner Lobby 2.5m x 1.7m With built-in storage space.
Kitchen/Dining/Living Area 6.6m x 3.3m With access to the bar and to the rear entrance lobby.
First Floor Landing 3.5m x 2.0m With fitted carpet, hot-press and window.
Shower Room 2.2m x 2.0m Fully tiled floor to ceiling, electric shower, wc, whb and frosted window - flat roof construction.
Bedroom 1 3.5m x 3.6m Fitted carpet and built-in wardrobe.
Bedroom 2 3.5m x 4.0m Fitted carpet, built-in wardrobe and built-in shelving.
Office 2.0m x 3.0m With shelving and window.
BER Details
BER Rating: G
BER No.: 110776267
Energy Performance Indicator: 656.67 kWh/m²/yr

