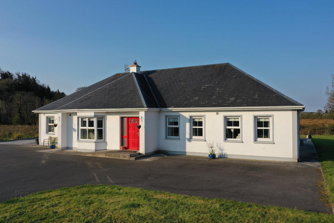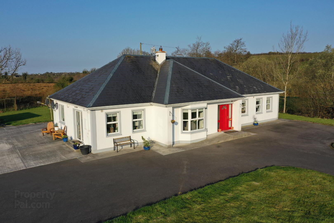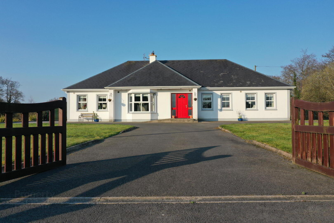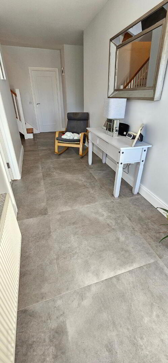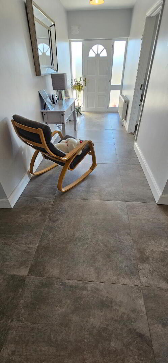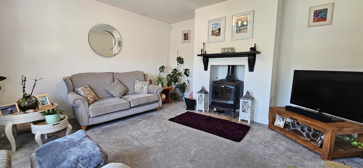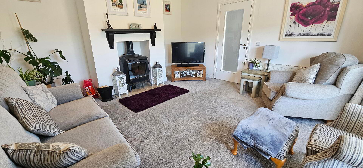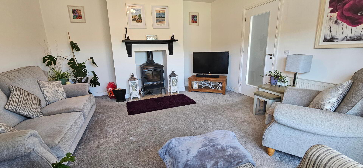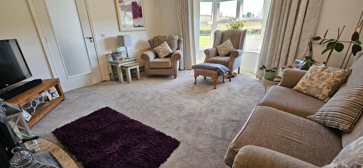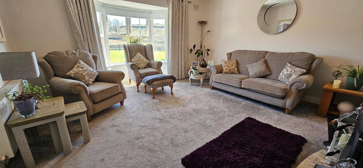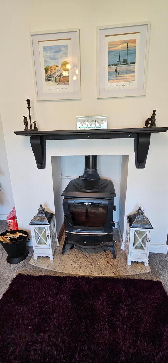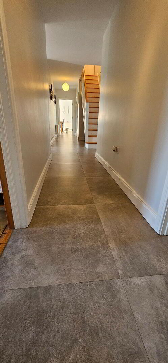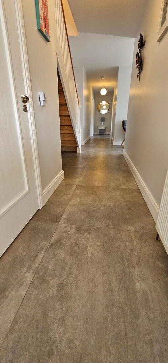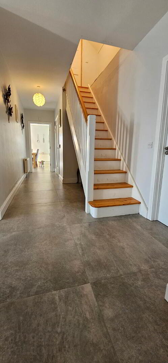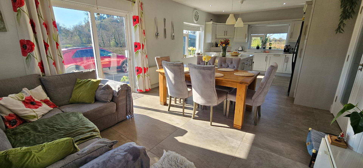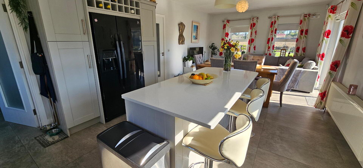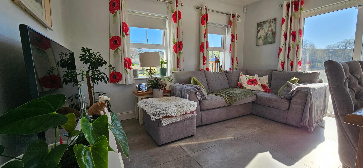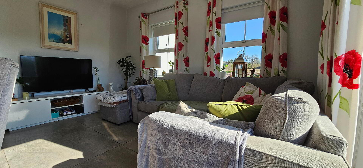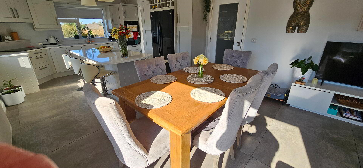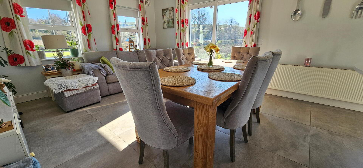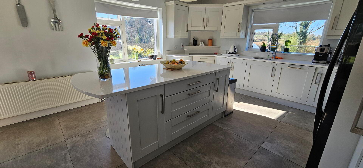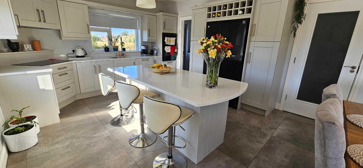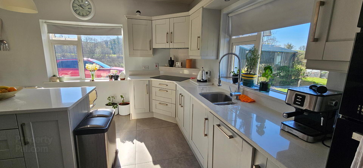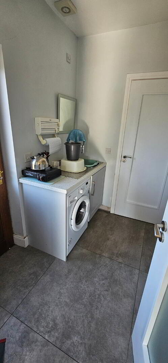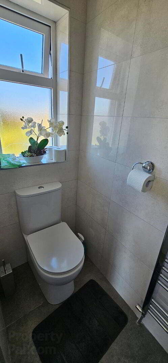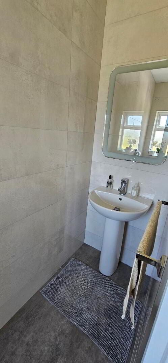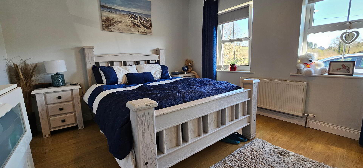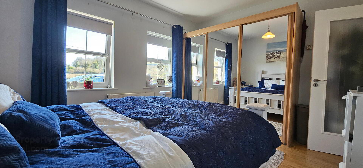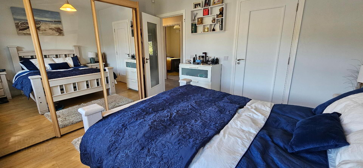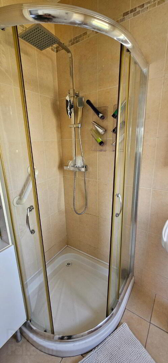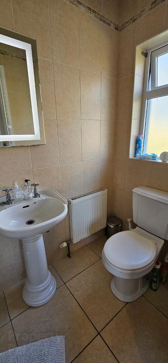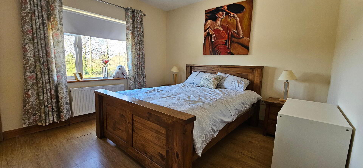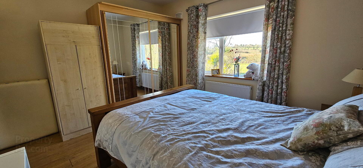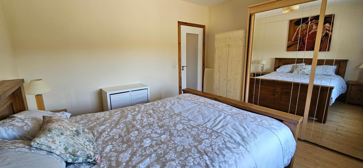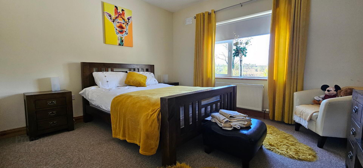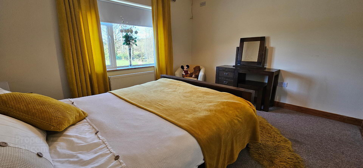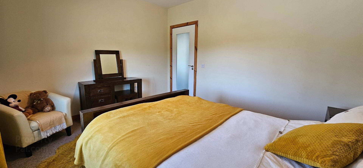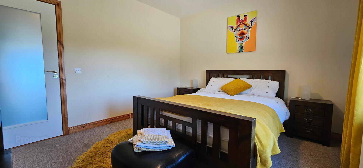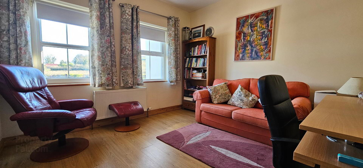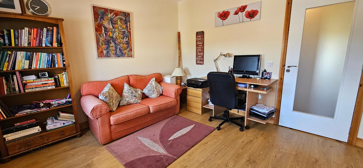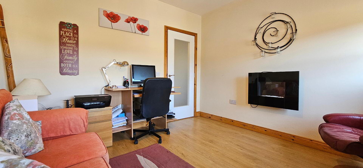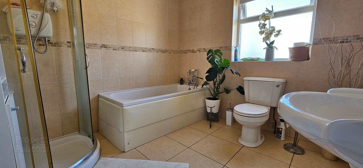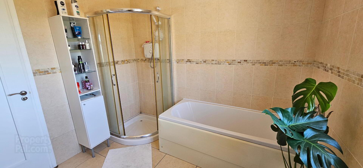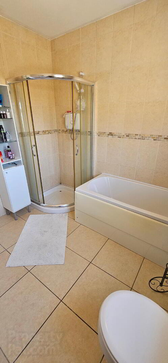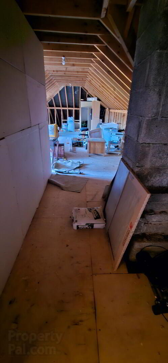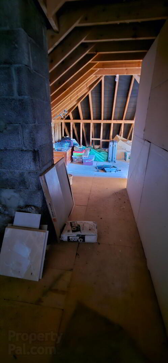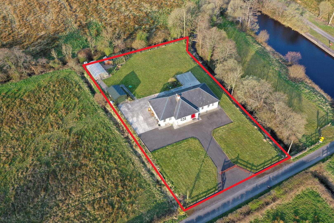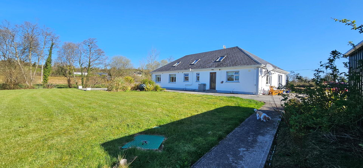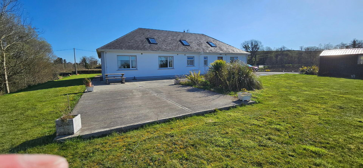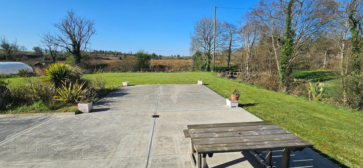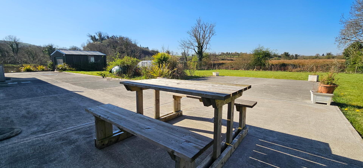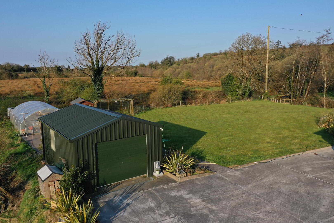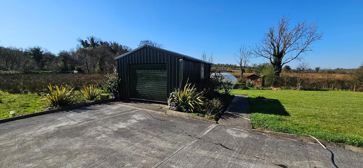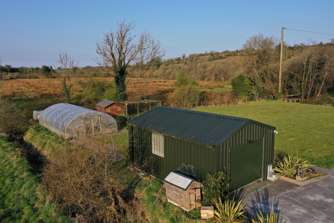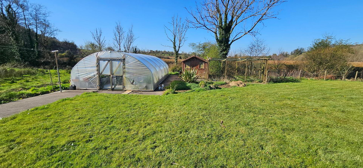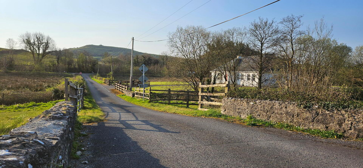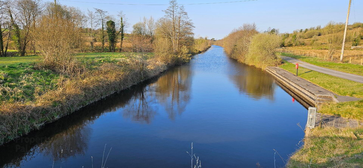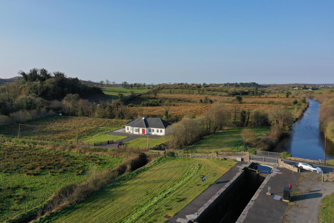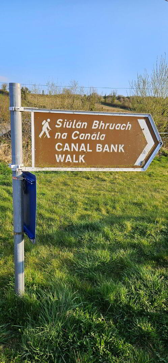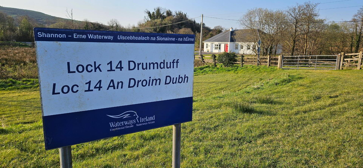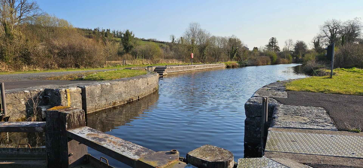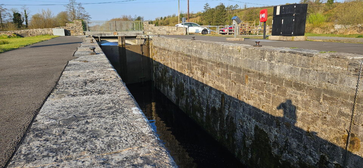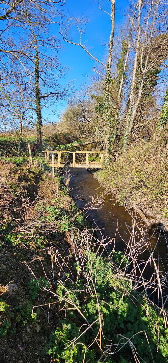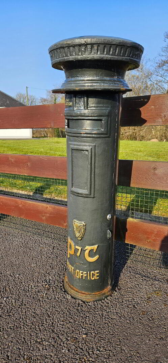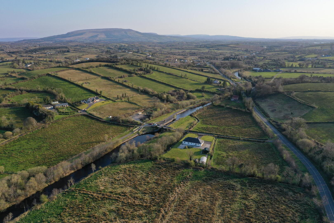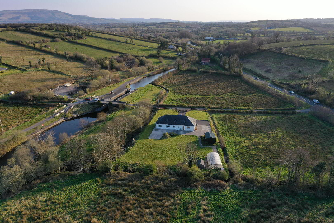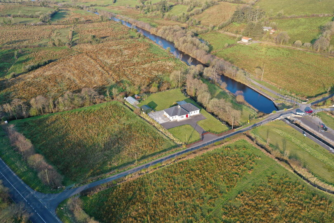Newbrook
Kilclare, Carrick-On-Shannon, N41YR62
4 Bed Bungalow
Price €355,000
4 Bedrooms
2 Bathrooms
Property Overview
Status
For Sale
Style
Bungalow
Bedrooms
4
Bathrooms
2
Property Features
Size
166.4 sq m (1,791.4 sq ft)
Tenure
Not Provided
Energy Rating

Property Financials
Price
€355,000
Stamp Duty
€3,550*²
Property Engagement
Views All Time
240
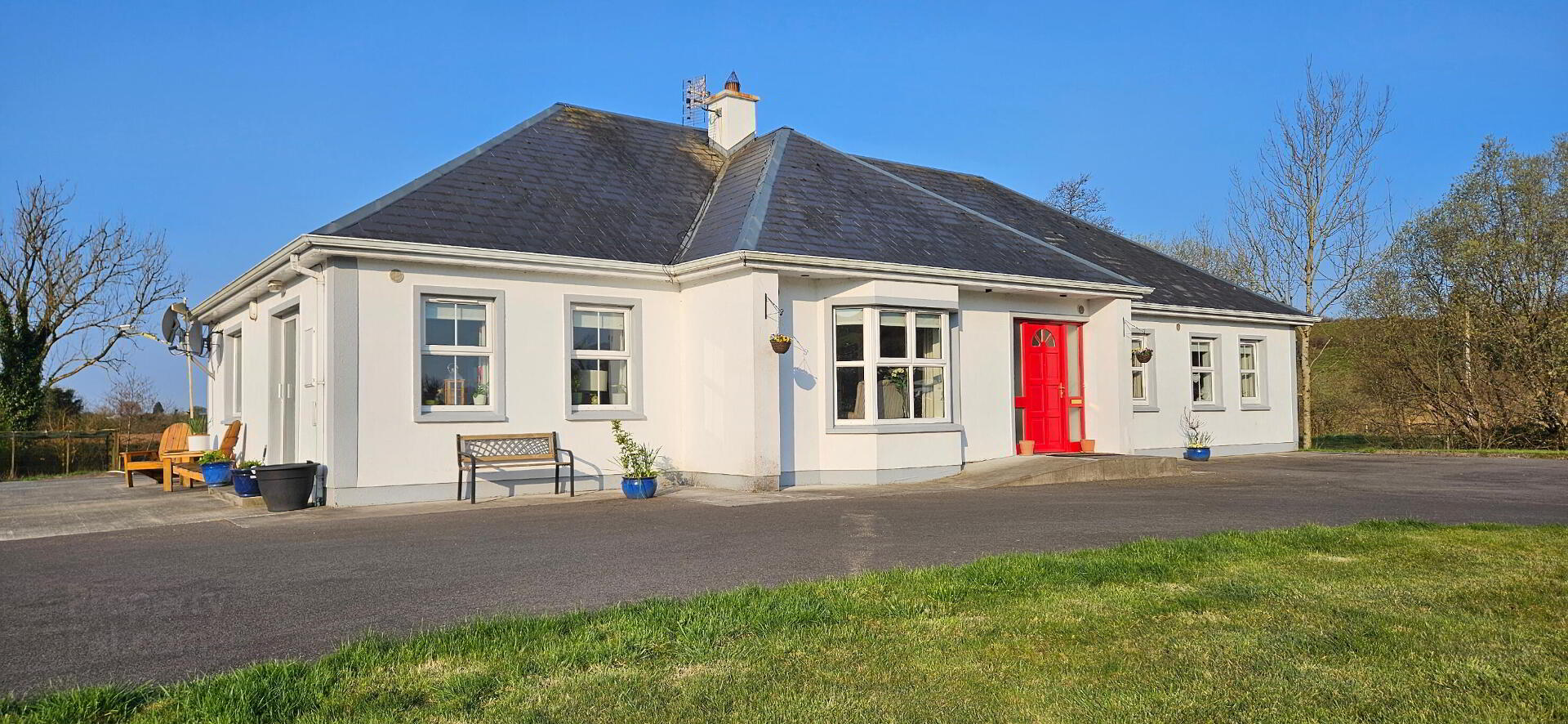
Features
- Dual central heating
- Fiber broadband.
- EV charger
- Electric gates
Accommodation
Entrance Hall
6.95m x 1.78m Tiled floor, radiator, power points, phone point, broadband connection.
Sitting Room
4.56m x 4.43m Bay window, carpeted, radiator, solid fuel stove connected to the central heating system with timber over mantle, power points, tv point.
Hotpress
Walk in hot press with storage.
Kitchen/Dining/Living Area
8.38m x 4.05m Tiled floor, radiator, tv point, power points, sliding patio doors, windows to 3 elevations, solid Canadian Ash shaker style kitchen, centre island with storage, quartz counter tops, integrated double oven, dishwasher, hob and extractor fan, plumber American style fridge.
Utility Room
2.45m x 2.36m Tiled floor, fitted units with sink, back door, power points.
WC
2.73m x 0.85m Tiled floor, tiled walls, wc, whb, towel rail, extractor fan.
Bathroom
2.75m x 2.66m Tiled floor, tiled walls, radiator, backlit mirror, separate electric shower with surround, bath with shower mixer, radiator, extractor fan, wc, whb.
Bedroom / Study Room
3.50m x 3.49m Double bedroom currently in use as an office, laminate floor, flames effect fitted electric fire, radiator, power poin5ts, tv point.
Bedroom 2
3.89m x 3.48m Double bedroom, carpeted, radiator, power points, tv point.
Master Bedroom
4.07m x 3.45m Laminate flooring, built in wardrobes, radiator, power points, en-suite bathroom.
Bedroom 4
3.90m x 3.48m Laminate flooring, radiator, power points, built in ward robe.
Corridor
11.58m x 2.09m Tiled floor, walk in hotpress, stairs to attic, power points.
Attic Space
13.91m x 3.92m Floored, power, lights, 3 x velux windows, currently used as storage but suitable for conversion.
Garage
6.02m x 4.06m Concrete floor, roller door, lights and power.
Outside
Garage. Polytunnel Chicken run. Tarmac drive. Westerly facing patio.Directions
N41 YR62
BER Details
BER Rating: C1
BER No.: 107774515
Energy Performance Indicator: Not provided

Click here to view the 3D tour
