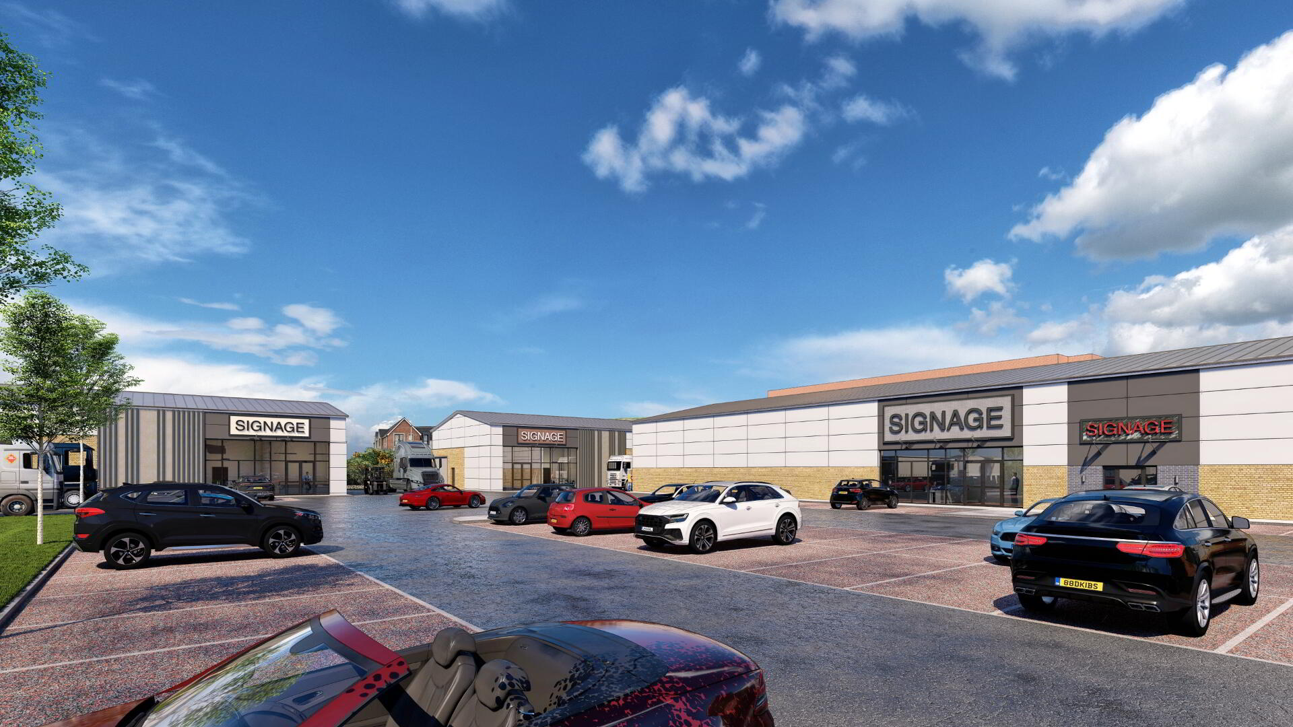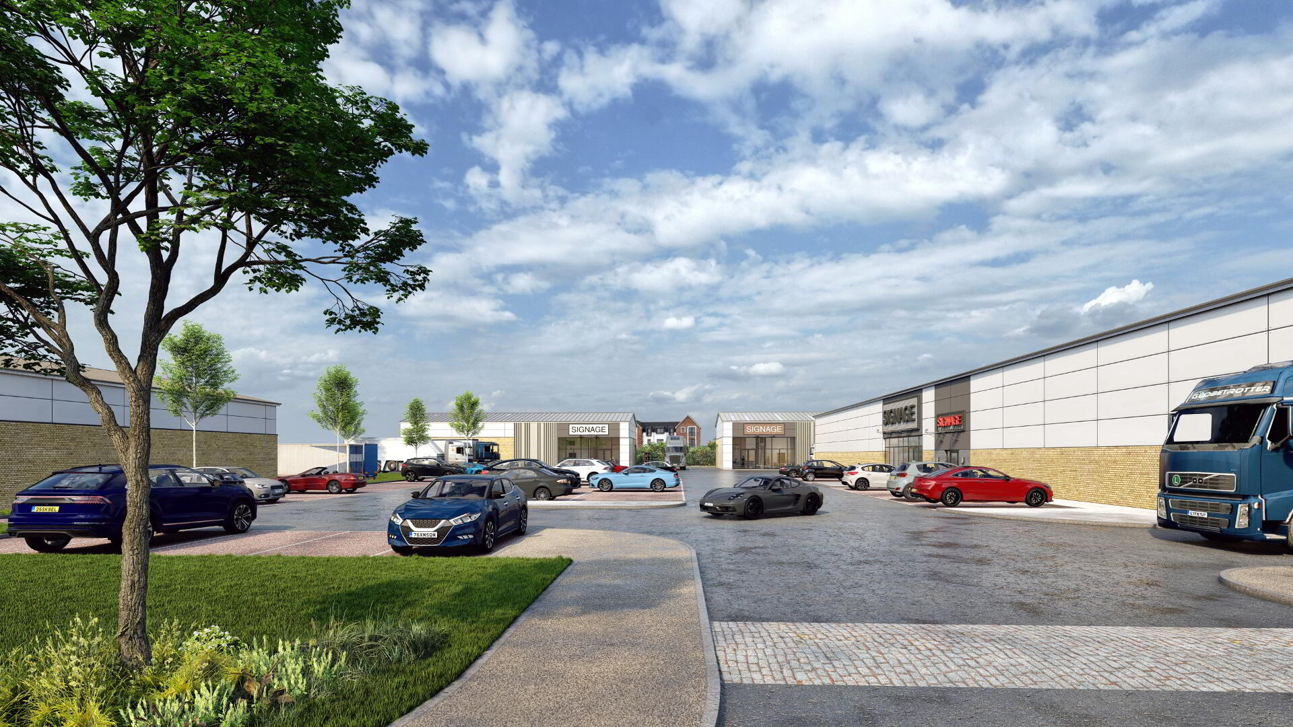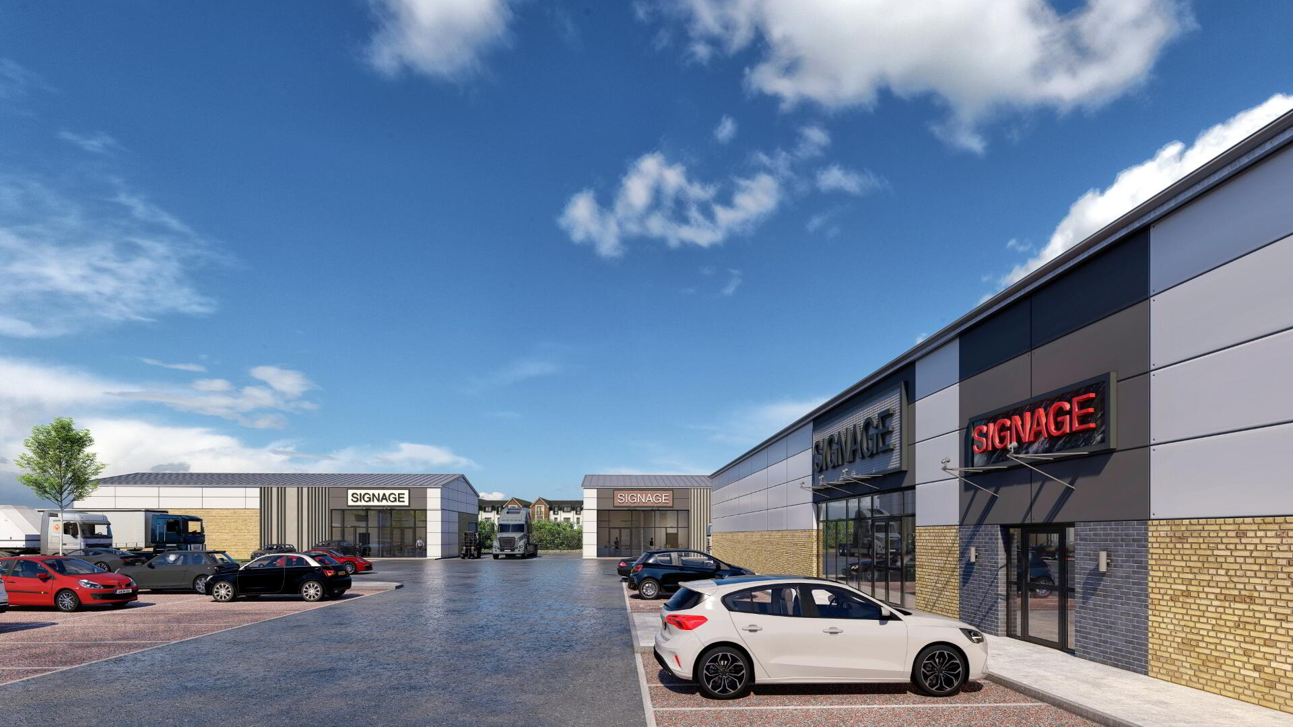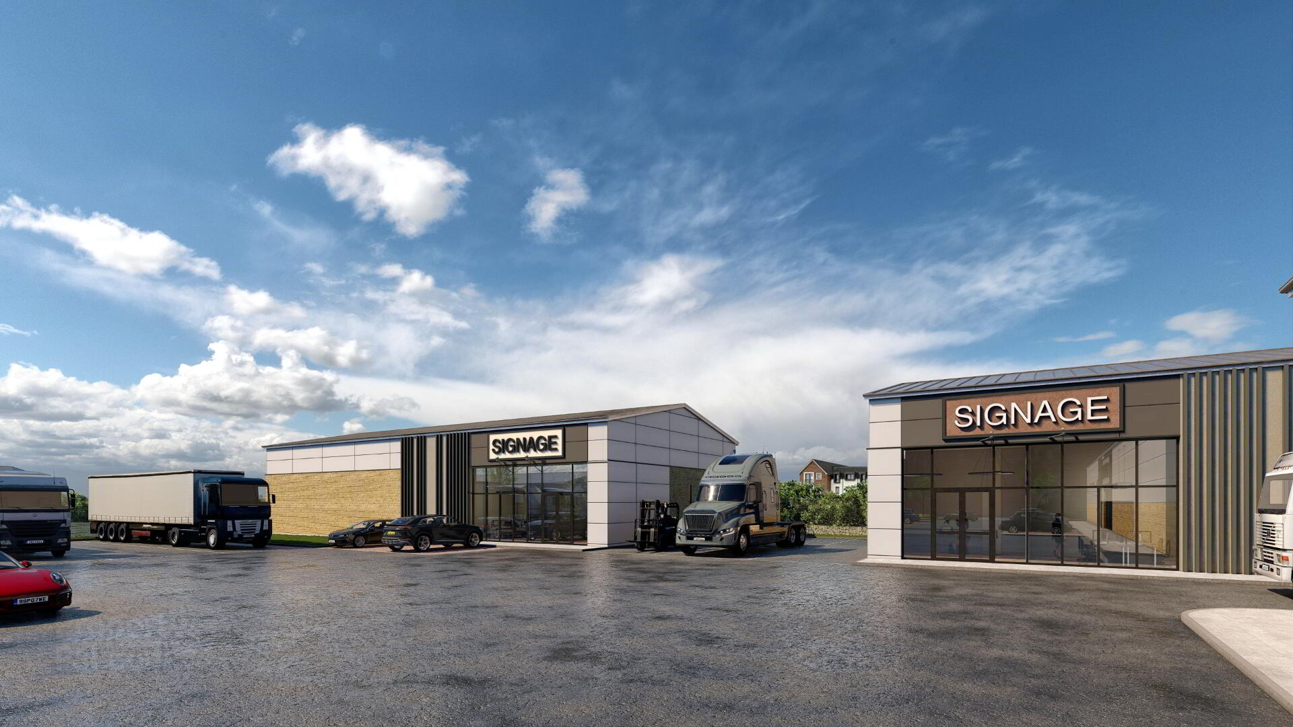New Trade Counter/Light Industrial Units, Shore Commercial Park,
Carrickfergus, BT38 8PH
Commercial / Industrial
POA
Property Overview
Status
To Let
Style
Commercial / Industrial
Available From
Now
Property Financials
Rent
POA
Property Engagement
Views Last 7 Days
38
Views Last 30 Days
242
Views All Time
571

Features
- Steel portal frame
- Mix of engineering bricks and metal cladding to the walls
- Roller shutter doors
- 6 meters eaves height
- 3 Phase power throughout
- LED lighting internally throughout
- 96 car parking spaces across the site
- Further space to accommodate 16 no. large commercial vehicles and further yard space for turn circles
The subject properties are located within Shore Commercial Park which is situated on the Belfast side of Carrickfergus in a highly prominent location.
Shore Commercial Park is strategically located 10 miles from Belfast City Centre, 9 miles from the Port of Belfast and 14 miles from the Port of Larne. Furthermore, both Belfast International and George Best Airports are easily accessible, and the surrounding road network is excellent with close proximity to the A2 dual carriageway.
Occupiers in the immediate area include Marks and Spencer, Lidl and a new Home Bargains store currently under construction.
Units ranging from 4,500 to 7,000 sq ft in size individually however, multiple units can be combined should further space be required.
The subject properties will comprise of No. 7 excellent new build light industrial / business units with generous 6 meter clearance to the eaves, level access doors and a mix of block and composite cladding to the walls and a pitched roof.
The development can accommodate up to 16 commercial vehicles and 96 car parking spaces shared between the units. Planning has been approved for the development under the application, LA02/2022/0814/F.






