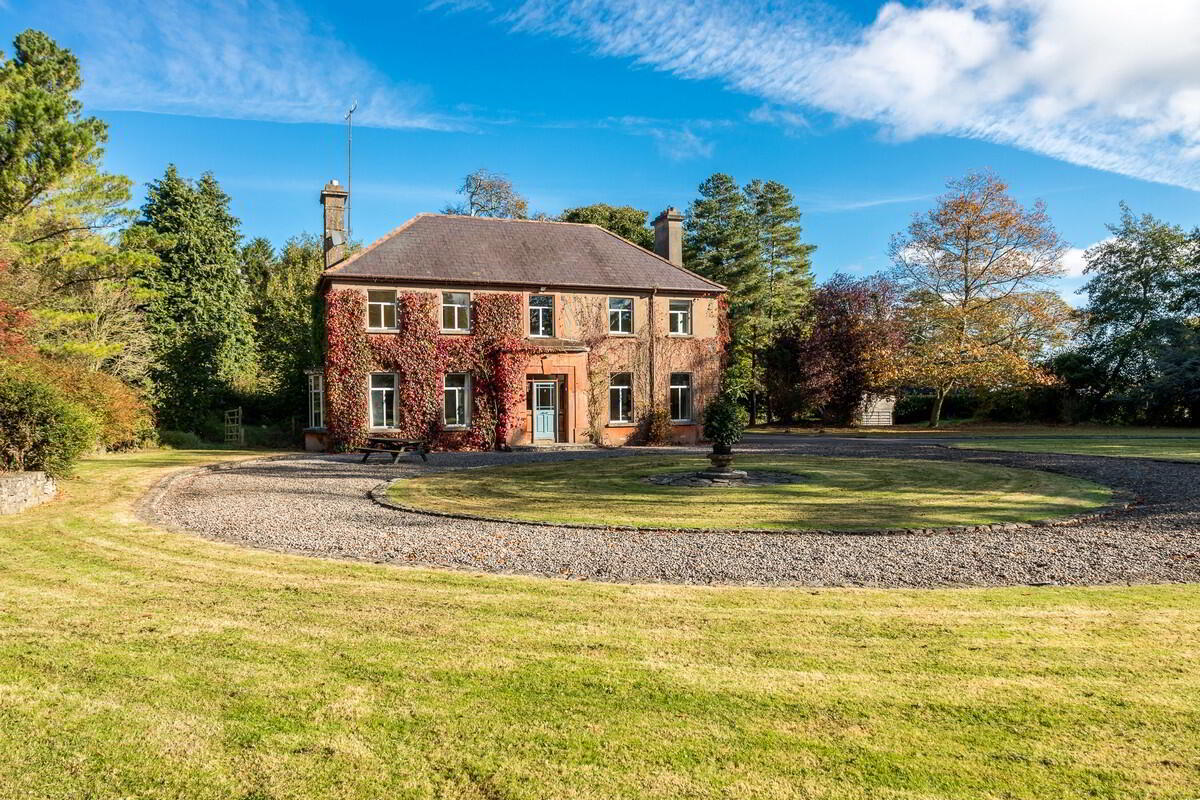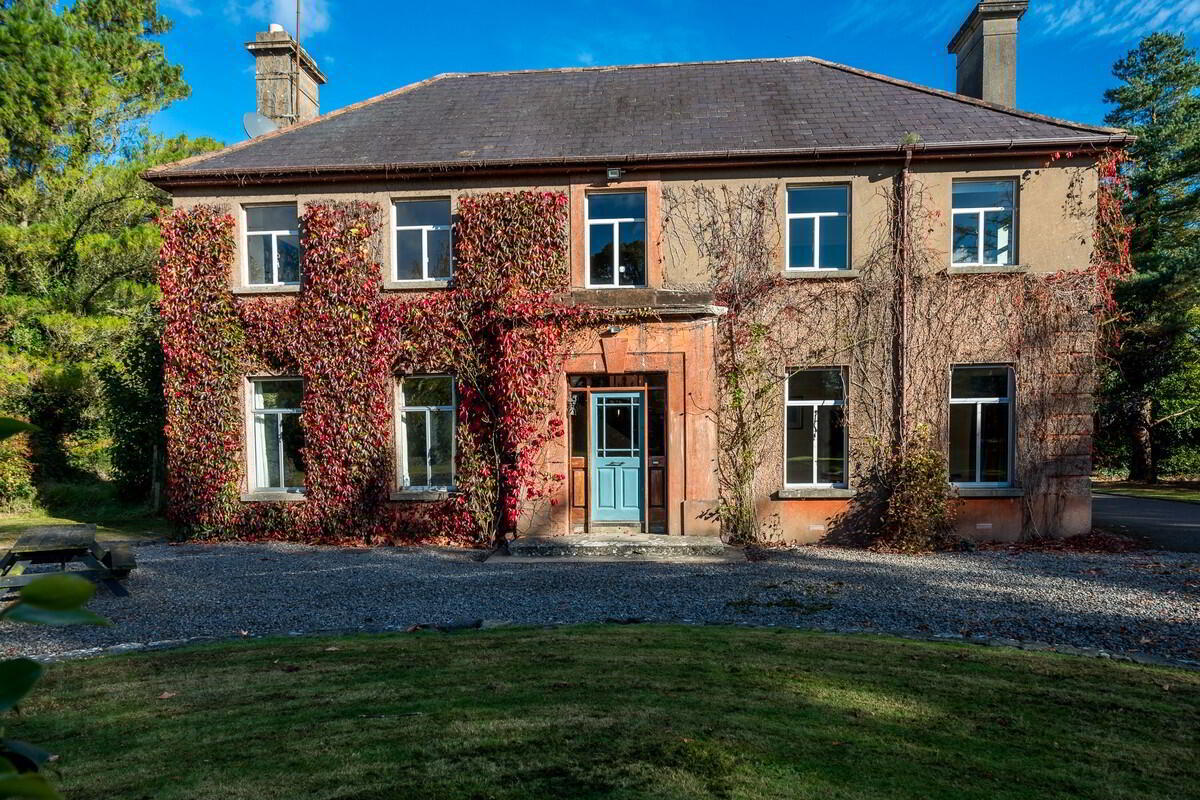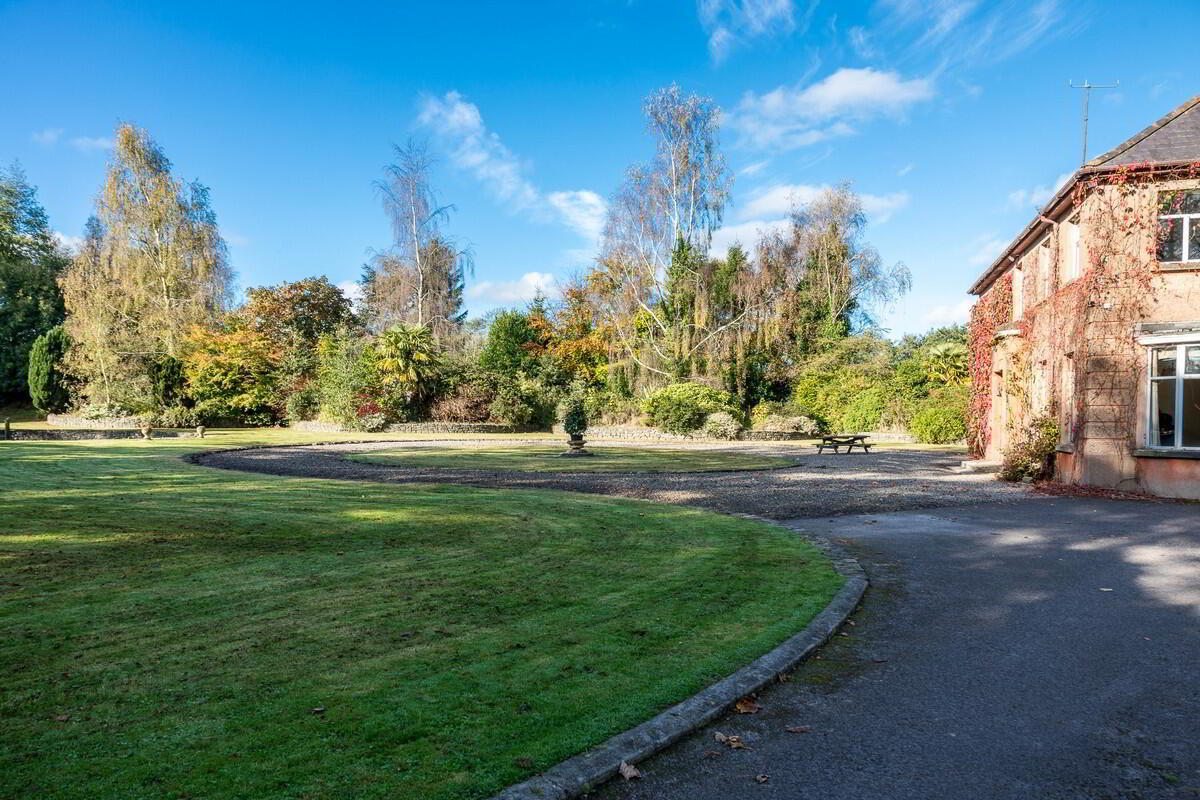


New Lodge,
Baldwinstown, Garristown, A42Y867
6 Bed Detached House
Sale agreed
6 Bedrooms
4 Bathrooms
2 Receptions
Property Overview
Status
Sale Agreed
Style
Detached House
Bedrooms
6
Bathrooms
4
Receptions
2
Property Features
Tenure
Not Provided
Energy Rating

Property Financials
Price
Last listed at Offers Over €750,000
Rates
Not Provided*¹
Property Engagement
Views Last 7 Days
25
Views Last 30 Days
201
Views All Time
756

DNG Tormey Lee are proud to introduce New Lodge to the market; a magnificent 1920s detached period property on an outstanding site of c. 4.2 acres. This is a wonderful opportunity for the new owner to restore or develop this magnificent country residence in an area steeped in rich Irish history.
In addition to the land with this property, there is also c. 21.4 acres of adjoining agricultural land for sale containing folio DN4432F. This additional land is being sold separately.
Built by the current owners Great Grandfather, whose portrait still proudly hangs on the wall, the land was used by the Irish Volunteers to camp on their way to the Battle of Ashbourne; the only successful battle of 1916 outside of Dublin City Centre. It was also used by the 1798 rebels on their way to Tara.
The property is located close to the village of Garristown with amenities that include a primary school, community centre, pub and supermarket, and the thriving local GAA club boasts a new clubhouse, a small gym, and a newly developed pitch. You are only a approx. 25 minutes from Dublin Airport and 40 minutes to Dublin City Centre. Ashbourne is closest major town, which is an approx. 15-minute drive.
The beautiful site incorporates good quality land and beautifully maintained gardens, which include a sunken rose garden, water feature, raised walkway and beautiful stone walls. There is an incredible sense of seclusion and privacy created by the many mature trees which surround the house.
Although the property requires renovation and modernisation, it still offers some lovely original architectural features, such as the high ceilings, ceiling mouldings, archway in the entrance hall and a stained-glass window on the stairway.
Downstairs there is the main formal entrance lobby and hallway with a beautiful feature trimmed archway. There is also a further, more informal entrance lobby to the side of the property, ideal as a boot room. There are two reception rooms, both with fireplaces and curved bay windows overlooking the gardens. There is a pantry / storeroom and guest WC off the entrance hall. To the rear is a further hallway with access to the rear yard area with sheds / stores. The large kitchen is positioned at the rear.
The original solid wood staircase leads up to the first floor and features a beautiful large stained-glass window. Upstairs there are five bedrooms; one has an interconnecting dressing room and fireplace. There is a main bathroom with separate shower room, separate WC and a further shower room.
The scale of this property and the character and potential it offers must really be seen to be appreciated. For further information or to arrange contact Sole Selling Agents, DNG Tormey Lee on 01 835 7089 or send us an email via this advert.
Summary of New Lodge, Baldwinstown, Garristown, Co. Meath: -
BER Rating – D2
GIA – c. 248.92
Built 1920s
Site of c. 4.2 acres
Detached period residence
Beautiful mature gardens
Sunken rose garden
Water feature
Raised walkway with beautiful stone walls
Good grazing land
Close to village of Garristown
Steeped in Irish history
Oil heating
Septic tank
Mains water
Accommodation: -
Downstairs –
Entrance lobby – 2.50 x 6.30
Hallway – 1.48 x 7.15
Reception 1 – 6.25 x 4.30
Reception 2 – 6.47 x 3.93
Pantry / Store – 2.05 x 2.43
WC – 0.86 x 2.87
Side entrance lobby – 4.02 x 2.03
Kitchen – 4.06 x 5.92
Rear hallway - 0.90 x 6.12
Rear entrance lobby – 1.50 x 2.02
Upstairs –
Bedroom – 4.50 x 3.97
Bedroom – 4.09 x 4.27
Bedroom – 4.86 x 3.98
Interconnecting dressing room – 2.68 x 4.49
Bedroom – 4.21 x 2.59
Bedroom – 2.70 x 4.19
Bathroom – 2.05 x 2.41
Shower – 0.98 x 2.31
Shower room – 1.66 x 0.85
Landing – 5.46 x 2.43
Rear hallway – 0.85 x 5.29


