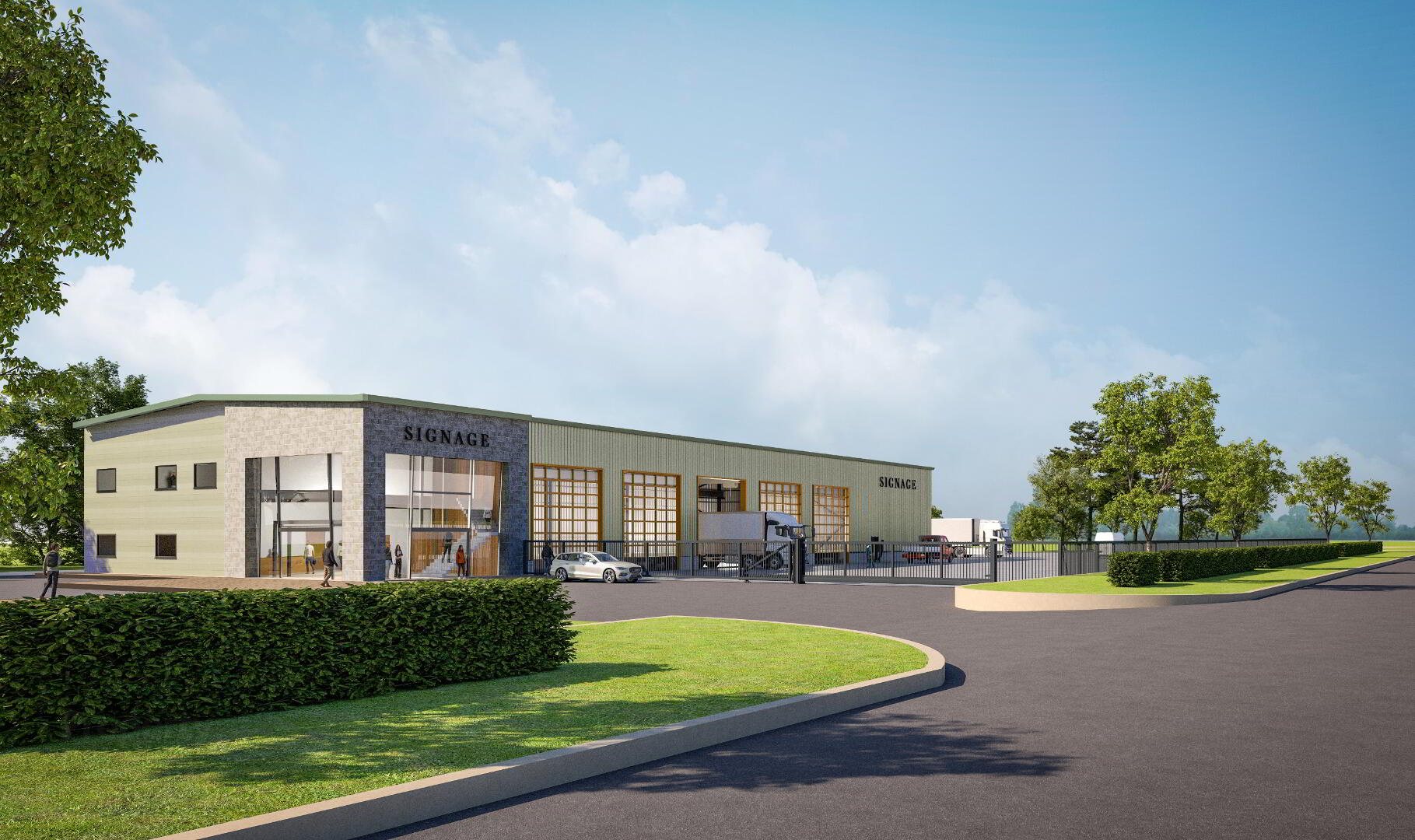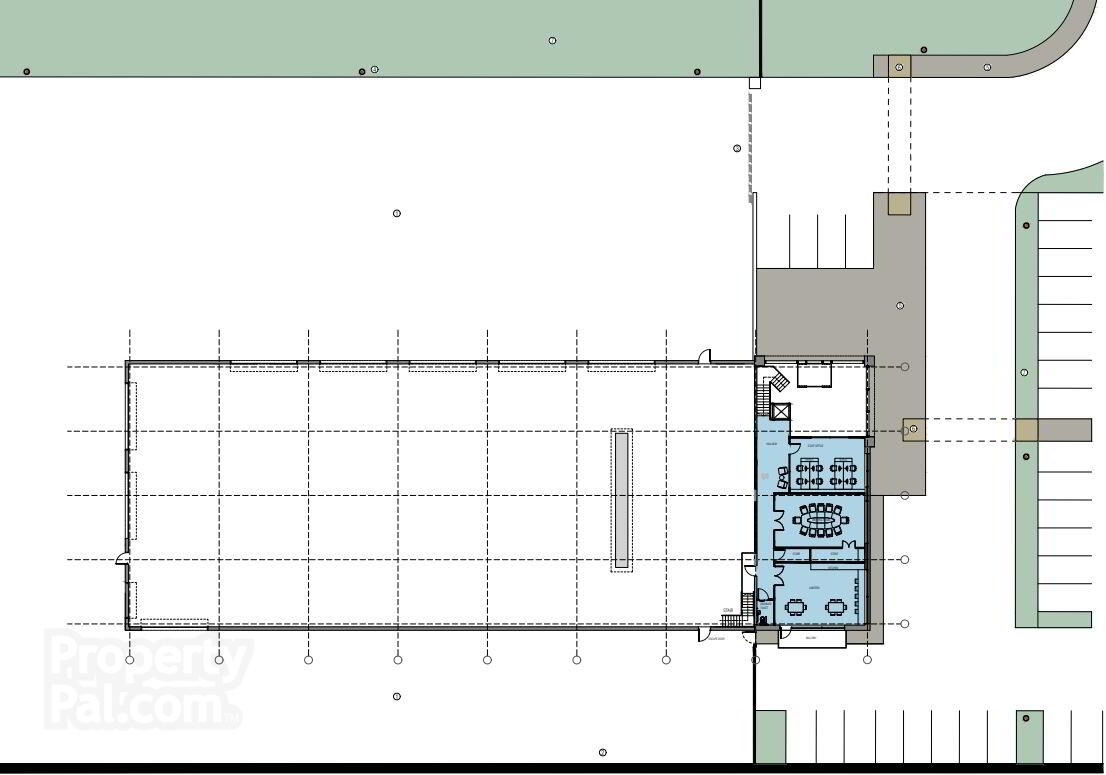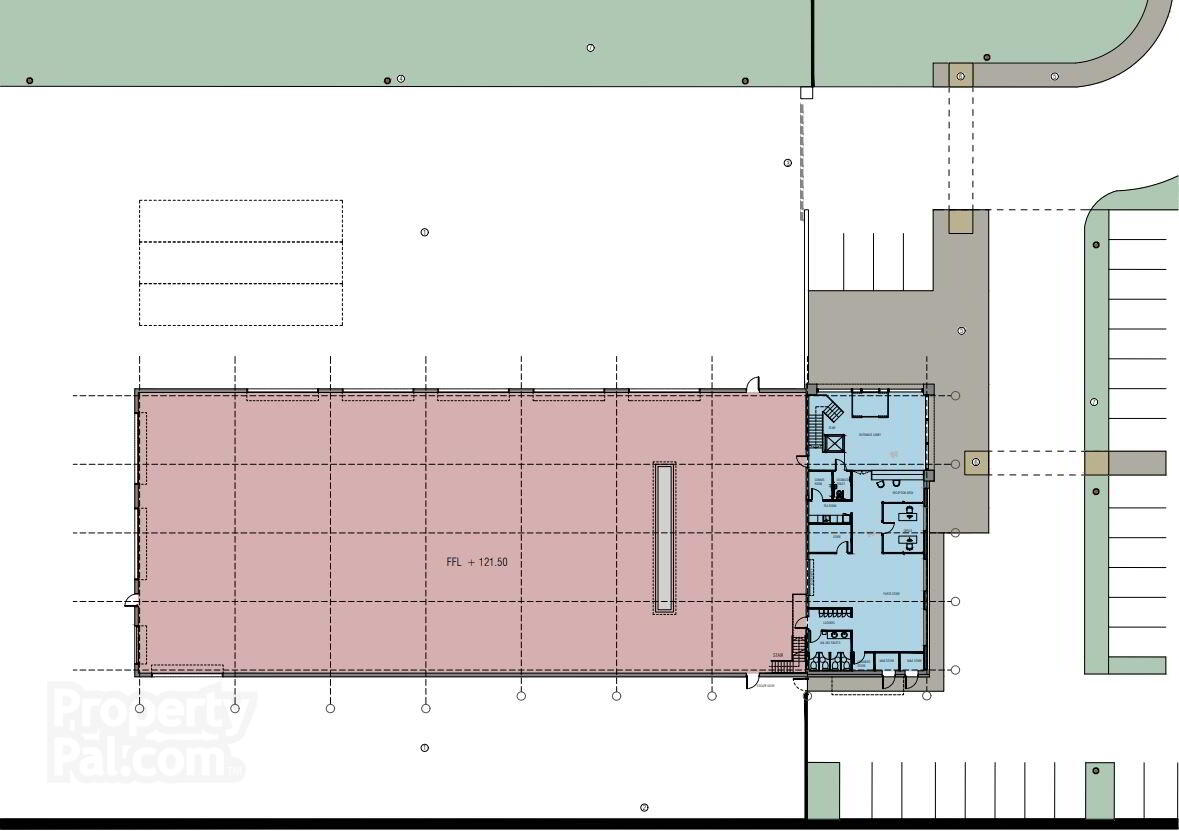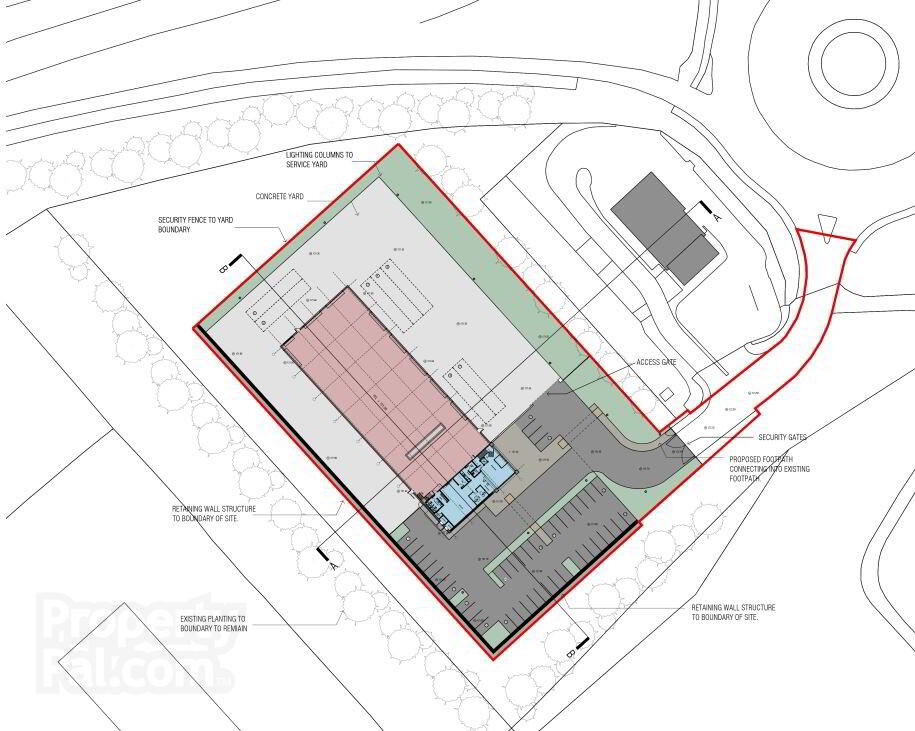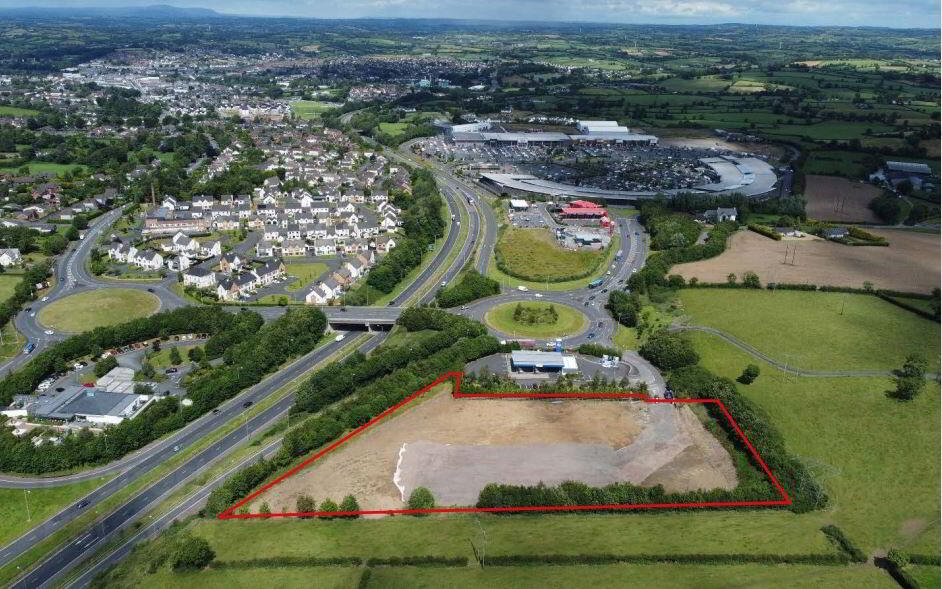New Build Warehousing & Office, Bridgewater Retail Park,
Banbridge, BT32 4LF
Warehouse/Storage (18,680 sq ft)
POA
Property Overview
Status
To Let
Style
Warehouse/Storage
Property Features
Size
1,735.4 sq m (18,680 sq ft)
Property Financials
Rent
POA
Lease Term
10 years minimum
Rates
Paid by Tenant
Property Engagement
Views Last 7 Days
89
Views Last 30 Days
339
Views All Time
2,205
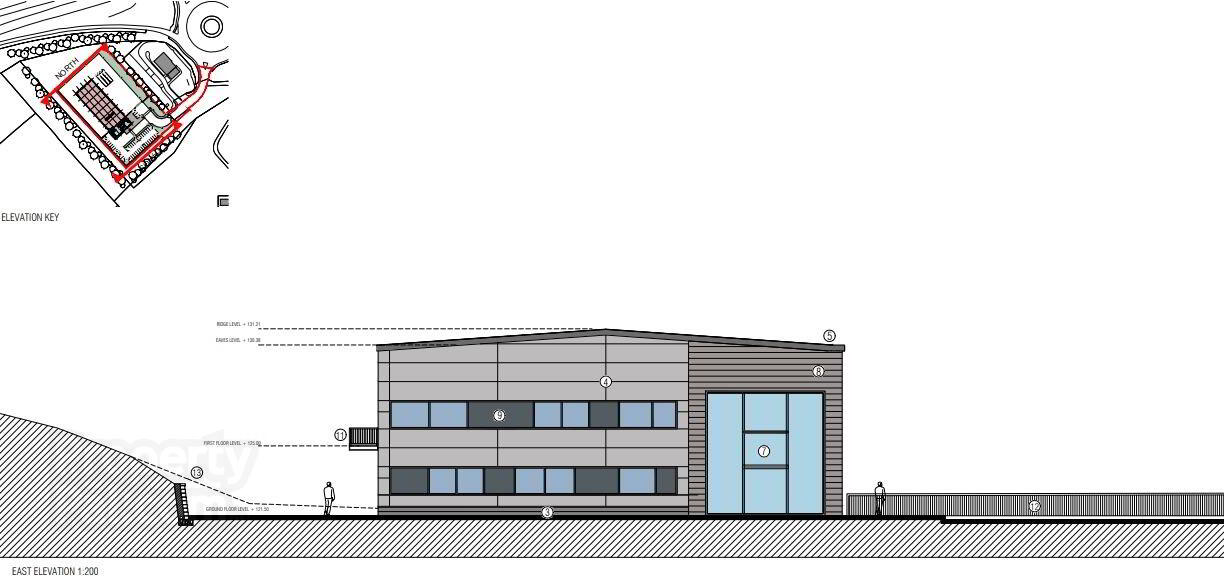
PROPERTY SUMMARY
• Modern new build warehouse/office with on site car parking.
• Located fronting the A1 Belfast – Dublin Dual Carriageway.
• Nearby occupiers include Tesco, M&S, Home Bargains and The Boulevard Outlet.
• 18,680 Sq. Ft (1,735 sq m)
LOCATION
Situated in a prominent location directly on the main A1 Road linking Belfast to Dublin, Bridgewater Park is a short distance from the town of Banbridge. Belfast is approximately 35 minutes North, and Dublin an hour south, making the location strategically located for distribution and logistics. Over 1 million people live within 45 minutes, and 3 million are less than 90 minutes away.
DESCRIPTION
The Subject property is located to the rear of the Tesco PFS at Bridgewater Retail Park in Banbridge, planning permission has been granted (LA08/2024/0448/F), for a modern purpose built warehouse facility with eves height of approx. 8.5m on a self-contained a 3-acre site.
The property will comprise modern two storey glazed office element fronting the entrance to the site alongside a modern warehouse with five roller shutter doors for access/servicing, the site will provide 46 car parking spaces at the front and will be landscaped to a high standard.
ACCOMMODATION
Ground Floor Office 2,240 Sq. Ft
First Floor Office 2,240 Sq. Ft
Warehouse 14,200 Sq. Ft
Site Area – c. 3 Acres
LEASE DETAILS
Term: Minimum 10 Years
Rent: By negotiation.
Repairs: Effectively full repairing basis by way of a service charge
Service Charge: Levied to cover external repairs, maintenance,
and management of the common parts.
Insurance: Tenant to pay a proportion of the building’s insurance premium.
RATEABLE VALUE
NAV to be assessed
EPC
To be assessed
VAT
All prices, rentals and outgoings are quoted exclusive of VAT which may be
chargeable.

