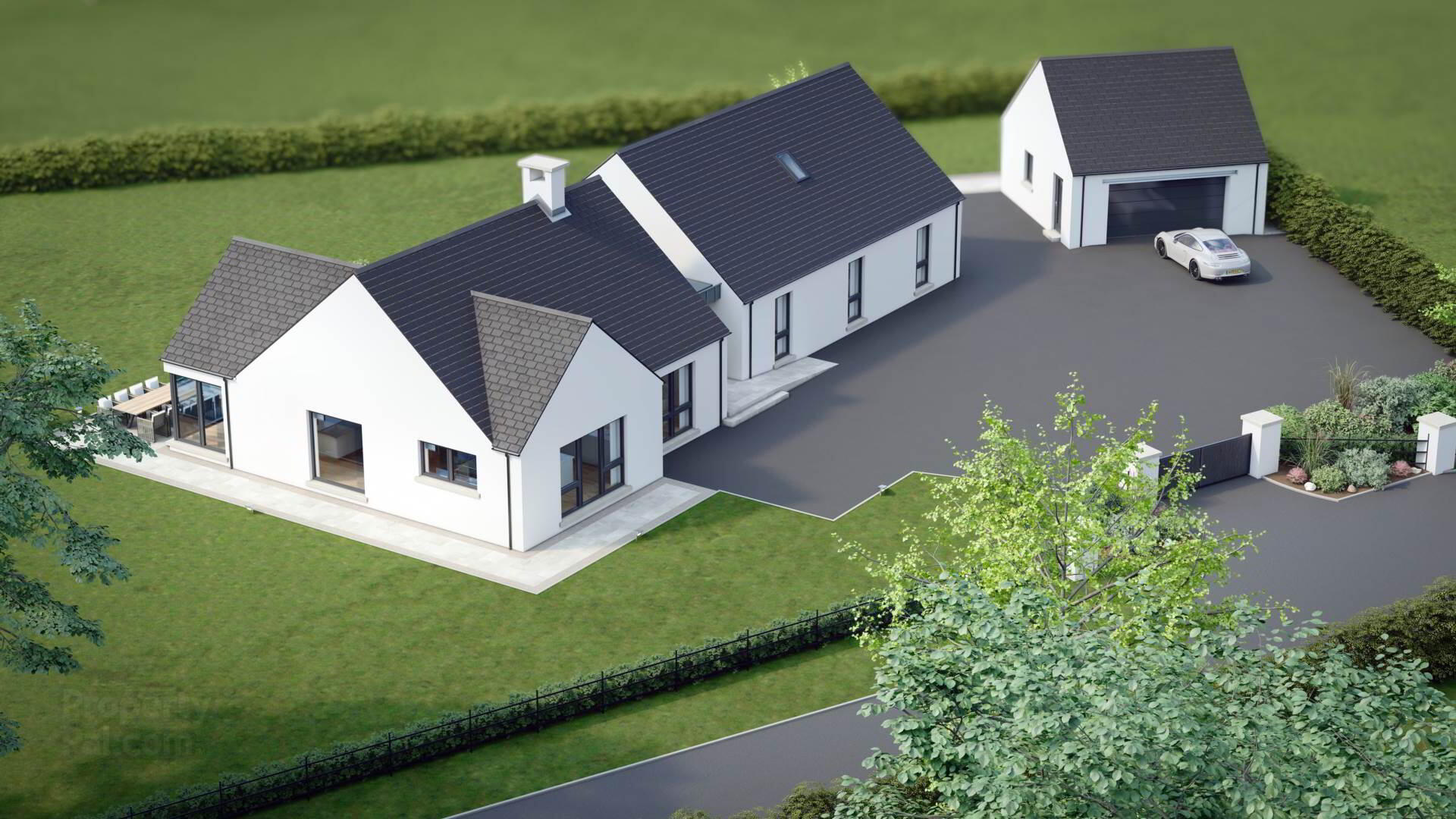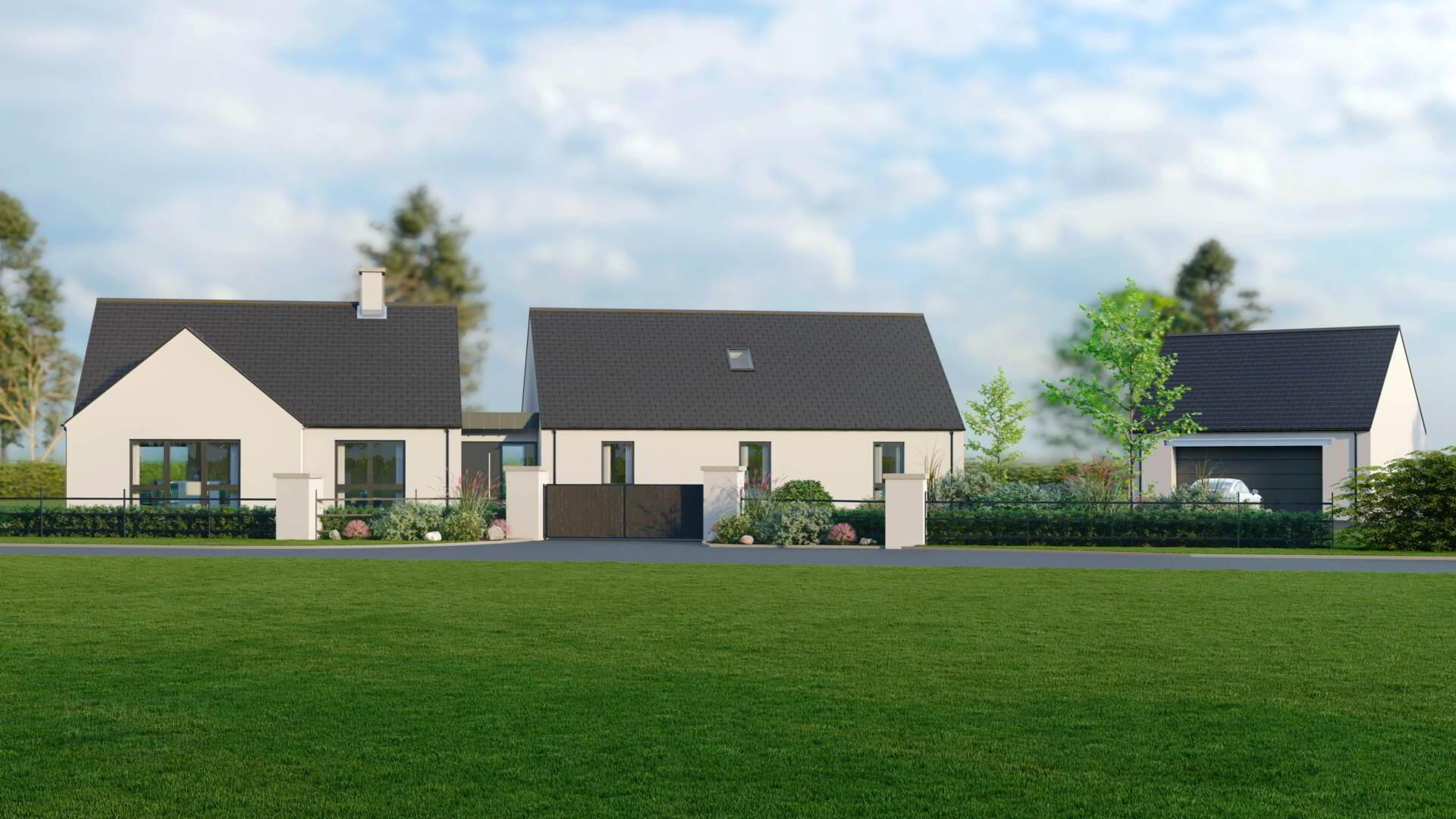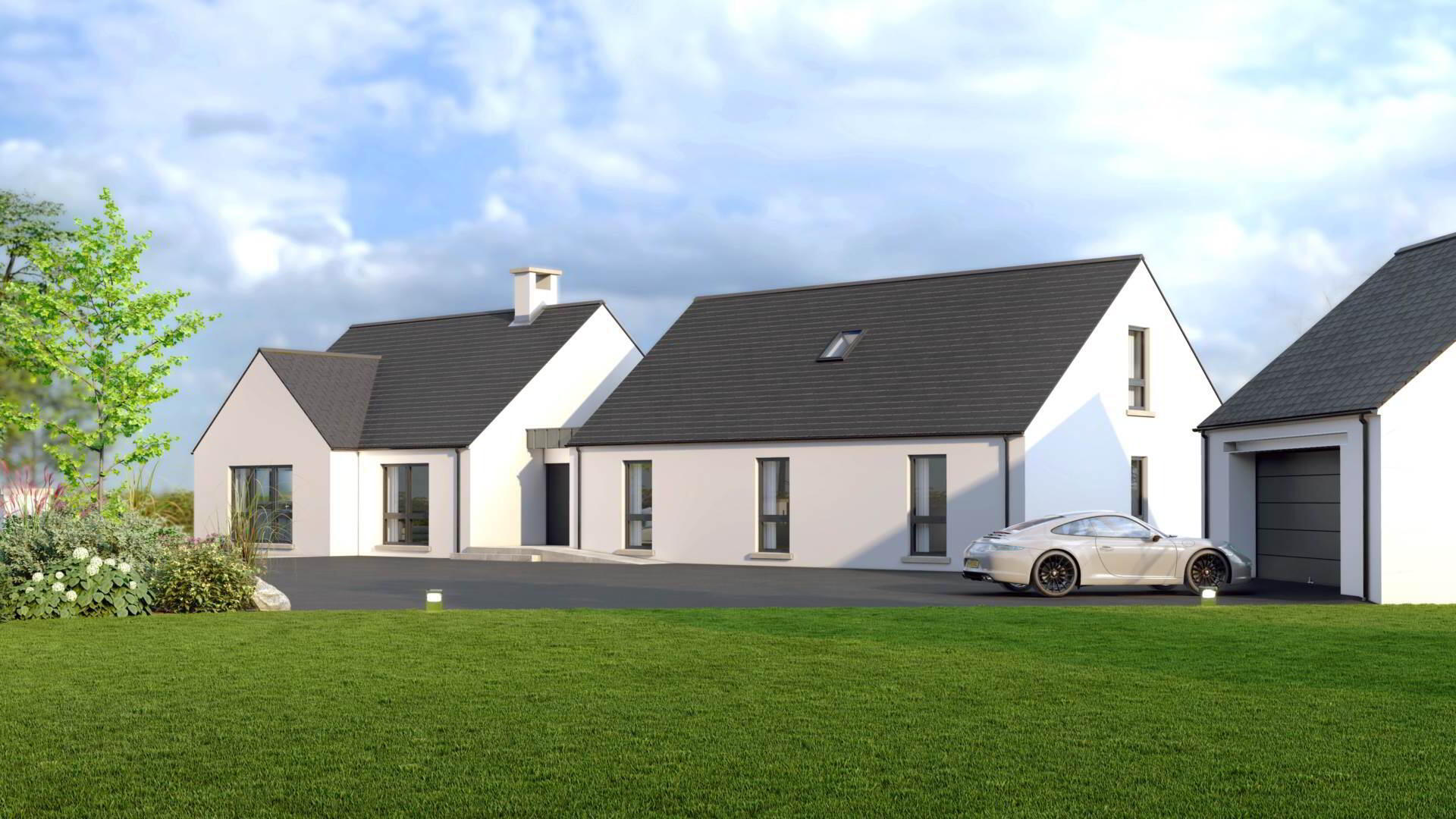


New Build, Property,
Ravernet Road, Near Royal Hillsborough, Lisburn, BT27 5NF
5 Bed Detached House
Offers Around £775,000
5 Bedrooms
3 Bathrooms
2 Receptions
Property Overview
Status
For Sale
Style
Detached House
Bedrooms
5
Bathrooms
3
Receptions
2
Property Features
Tenure
Freehold
Property Financials
Price
Offers Around £775,000
Stamp Duty
Rates
£1.00 pa*¹
Typical Mortgage
Property Engagement
Views Last 7 Days
248
Views Last 30 Days
858
Views All Time
8,339
 A Most Impressive And Exclusive Detached Residence To Be Constructed On A Generous Setting With Panoramic Views And Private Aspects Only 2.4 Miles From Royal Hillsborough Village
A Most Impressive And Exclusive Detached Residence To Be Constructed On A Generous Setting With Panoramic Views And Private Aspects Only 2.4 Miles From Royal Hillsborough VillageSpacious And Highly Adaptable Family Accommodation Extending To Approximately 3040 Square Feet
Highly Desirable And Convenient Location Close To Hillsborough, Sprucefield (1.8 miles) And Lisburn
Generous PC Sum Of £40,000 For Kitchen, Bathrooms And Wood Burning Stove
Spacious Family Room With Large Corner Window And Bifold Doors With Panoramic Views
Open Plan To Luxury Kitchen And Dining Area / Utility Room / Cloakroom With Low Flush Suite
Lounge With Option For Fireplace / Optional 4, 5 or 6 Bedroom Layout (see floorplans)
Master Bedroom Suite With Dressing Room And Shower Room En Suite
First Floor With Games Room And Study (Optional Bedrooms 5 And 6)
Large Detached Double Garage With Remote Control Roller Shutter Door And Plaster Finish Internal Walls
Fabulous Setting Extending To Approximately 0.7 Acre / Lawns Topsoiled And Grass Seed
Large Patio Area With Rural Outlook And Panoramic Views
Tarmac Driveway And Parking Areas / Gated Entrance With Remote Control Gates / Estate Railing To Front Boundary
Excellent Specification To Include Air Source Heat Pump And Solar Panels / Underfloor Heating To Ground Floor / Heat Recovery System / Grey PVC Double Glazed Windows And External Doors / Alarm System / Oak Internal Doors / Internal Painting Throughout (one colour)
This most outstanding family home will be constructed and finished to the highest standards and offer an impressive list of modern day technology to keep it warm and running costs low. The location will be ideal for commuting to work and schools with easy access to A1 dual carriageway and M1 motorway at Sprucefield. Royal Hillsborough Village is only a short drive where one can enjoy village life with its many pubs, restaurants, cafes and local shops.
TENURE:
FREEHOLD
RATES PAYABLE:
Not yet assessed
Please note, the builder may make some changes to the specification and dimensions during construction, we recommend the purchaser checks with the builder to establish if any changes are to be made prior to exchange of contract. All drawings, artist impressions, floorplans and site plan are for guidance or illustration purposes only.
The builder will consider selling the property without pc sums and the buyer can arrange their own fit out for kitchen and bathrooms etc.
Directions
From Ravarnet proceed along Ravernet Road towards Hillsborough, number 127 (building site) is 0.4 mile on the left.
Notice
Please note we have not tested any apparatus, fixtures, fittings, or services. Interested parties must undertake their own investigation into the working order of these items. All measurements are approximate and photographs provided for guidance only.






