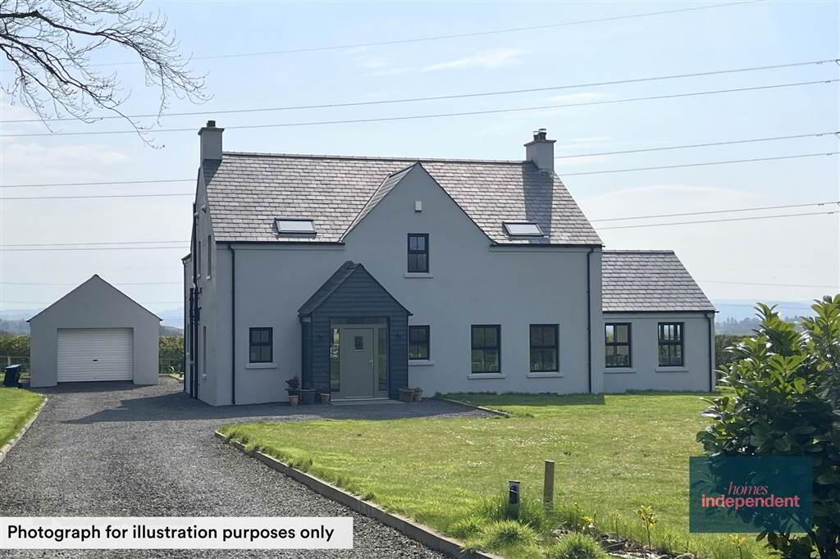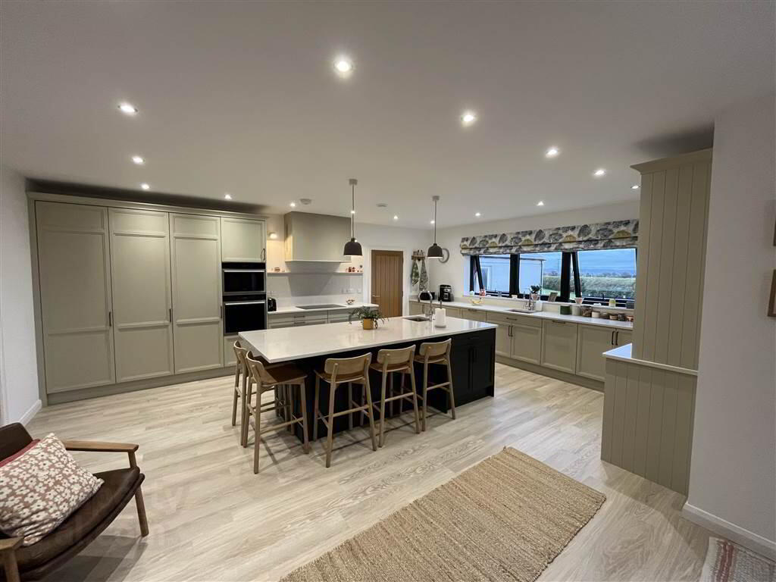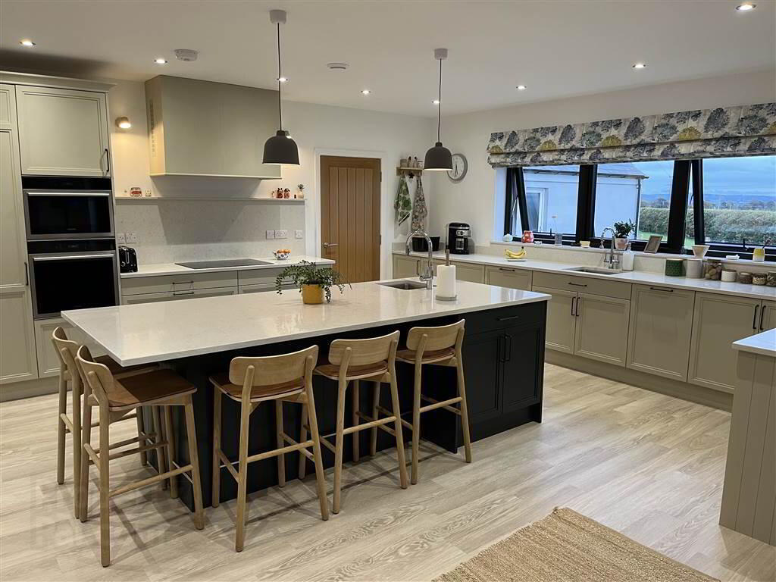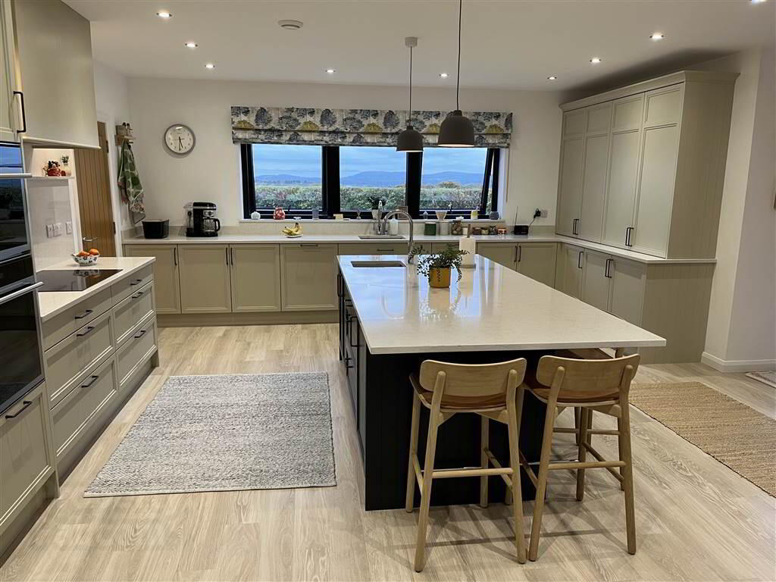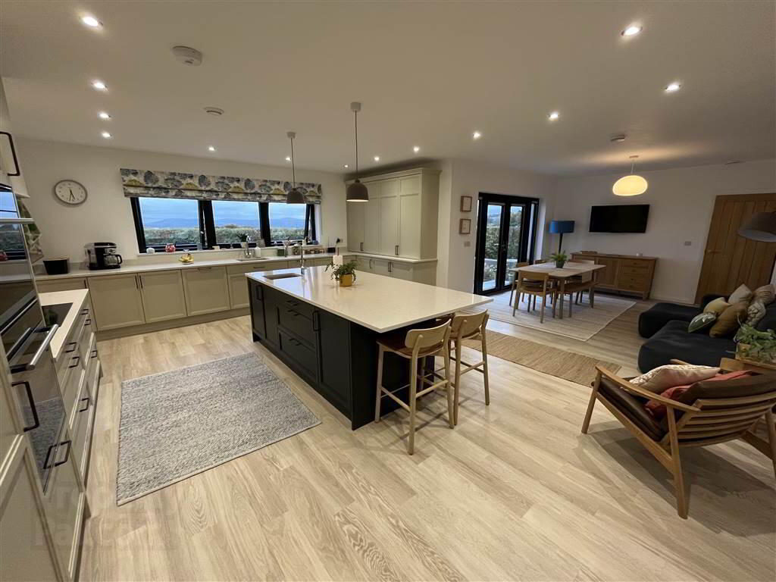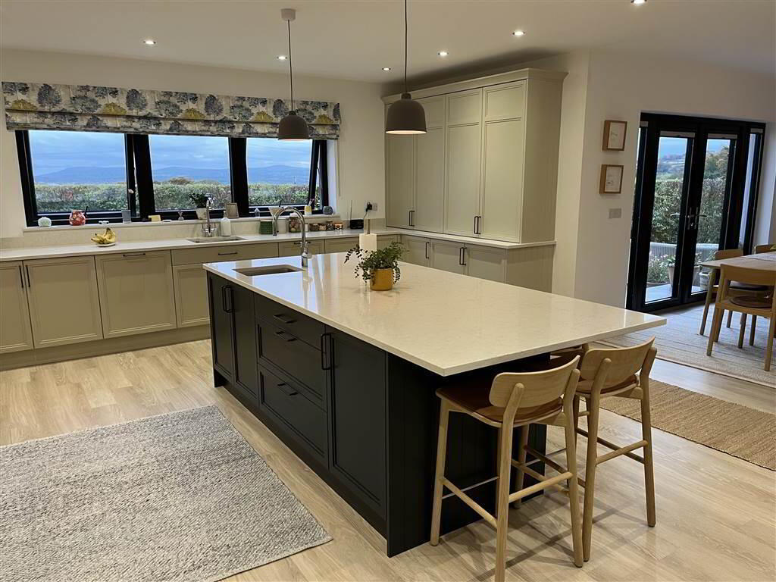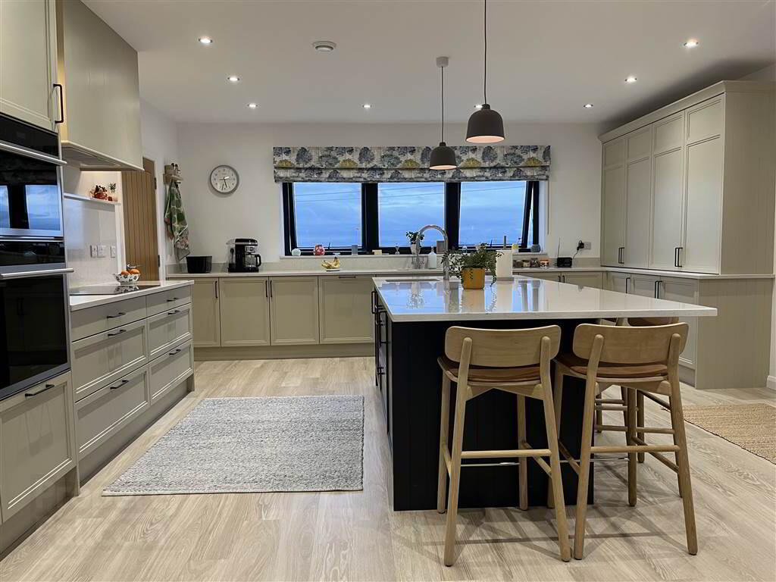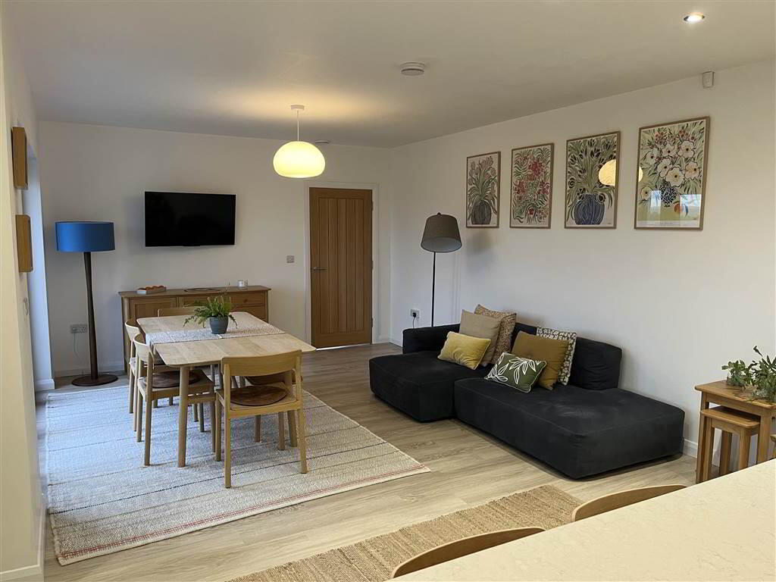New Build, Liminary Road,
Ballymena, BT42 3HL
4 Bed Detached House
Offers Around £440,000
4 Bedrooms
3 Receptions
Property Overview
Status
For Sale
Style
Detached House
Bedrooms
4
Receptions
3
Property Features
Size
250.8 sq m (2,700 sq ft)
Tenure
Not Provided
Heating
Oil
Property Financials
Price
Offers Around £440,000
Stamp Duty
Rates
Not Provided*¹
Typical Mortgage
Legal Calculator
In partnership with Millar McCall Wylie
Property Engagement
Views All Time
2,120
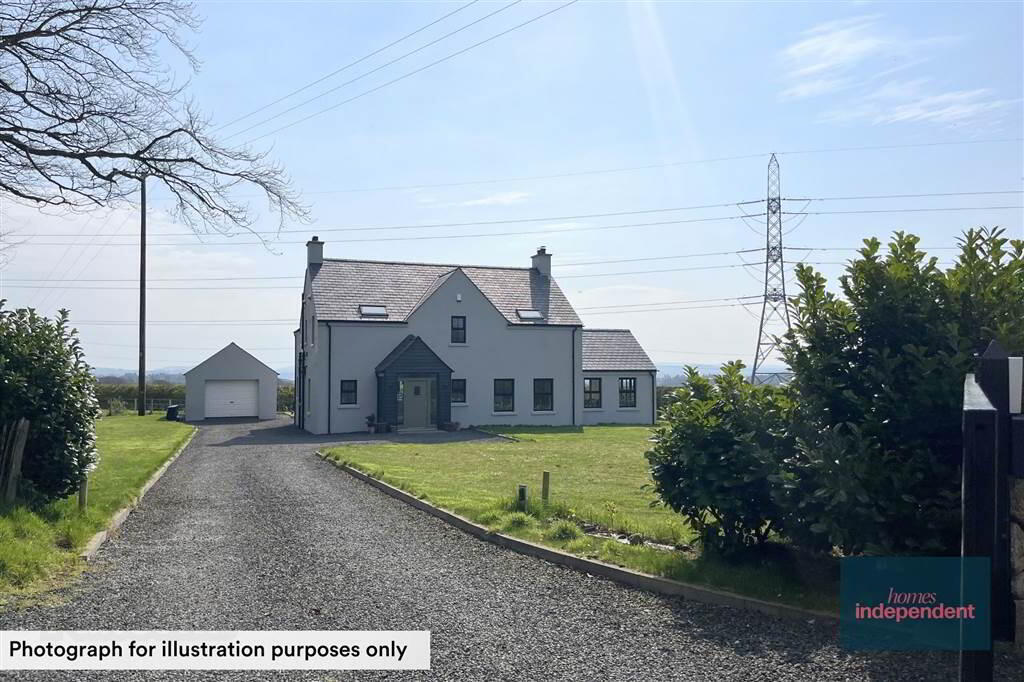
Features
- New Build detached house
- Four bedrooms (two with en-suite)
- Principle bedroom with dressing room and en-suite shower room
- Living room with multi-fuel burning stove
- Sun room with multi-fuel burning stove
- Spacious open plan kitchen/dining room
- Utility room
- Johanna Montgomery kitchen and utility room
- Ground floor WC
- First floor bathroom
- Oil fired central heating system
- Smart heating system (app)
- Under floor heating
- Heat recover system
- Smart alarm system (app)
- CAT 5 Data
- TV and Sky points in each bedroom
- PVC double glazed windows
- Composite front and rear doors
- Solid Oak internal doors
- Choice of flooring from Small cost
- Large detached garage
- Large paved patio area to rear
- Energy efficient home
- Photographs for illustration purpose only
Ground Floor
- ENTRANCE HALL:
- With composite front door. Staircase to first floor. Hot-press with storage.
- LIVING ROOM:
- 5.m x 3.9m (16' 5" x 12' 10")
With multi-fuel burning stove. - OPEN PLAN KITCHEN/DINER:
- 9.15m x 6.4m (30' 0" x 20' 12")
Kitchen fitted by Johanna Montgomery with bi-folding doors, full length, fridge, freezer and larder cupboard. PVC double doors leading to large paved patio. - SUN ROOM:
- 5.m x 4.45m (16' 5" x 14' 7")
With multi-fuel burning stove. PVC double doors to large paved patio area. - UTILITY ROOM:
- 4.5m x 2.m (14' 9" x 6' 7")
Fitted by Johanna Montgomery. - WC:
- With LFWC and WHB.
First Floor
- LANDING:
- BEDROOM (1):
- 5.4m x 4.2m (17' 9" x 13' 9")
With dressing room and en-suite shower room. - DRESSING ROOM:
- ENSUITE SHOWER ROOM:
- With 3-piece suite finished with floor covering and shower panel. Heated towel rail.
- BEDROOM (2):
- 4.8m x 3.37m (15' 9" x 11' 1")
With en-suite shower room. - ENSUITE SHOWER ROOM:
- With 3-piece suite finished with floor covering and shower panel. Heated towel rail.
- BEDROOM (3):
- 5.m x 3.37m (16' 5" x 11' 1")
- BEDROOM (4):
- 4.42m x 3.85m (14' 6" x 12' 8")
- BATHROOM:
- With 4-piece suite finished with floor covering, shower panel and free-standing bath. Heated towel rail.
Outside
- DETACHED GARAGE:
- With cavity wall. PVC pedestrian door. Roller door with option to motorize.
Directions
The Iliminary Road is located between Ballymena and Kells.


