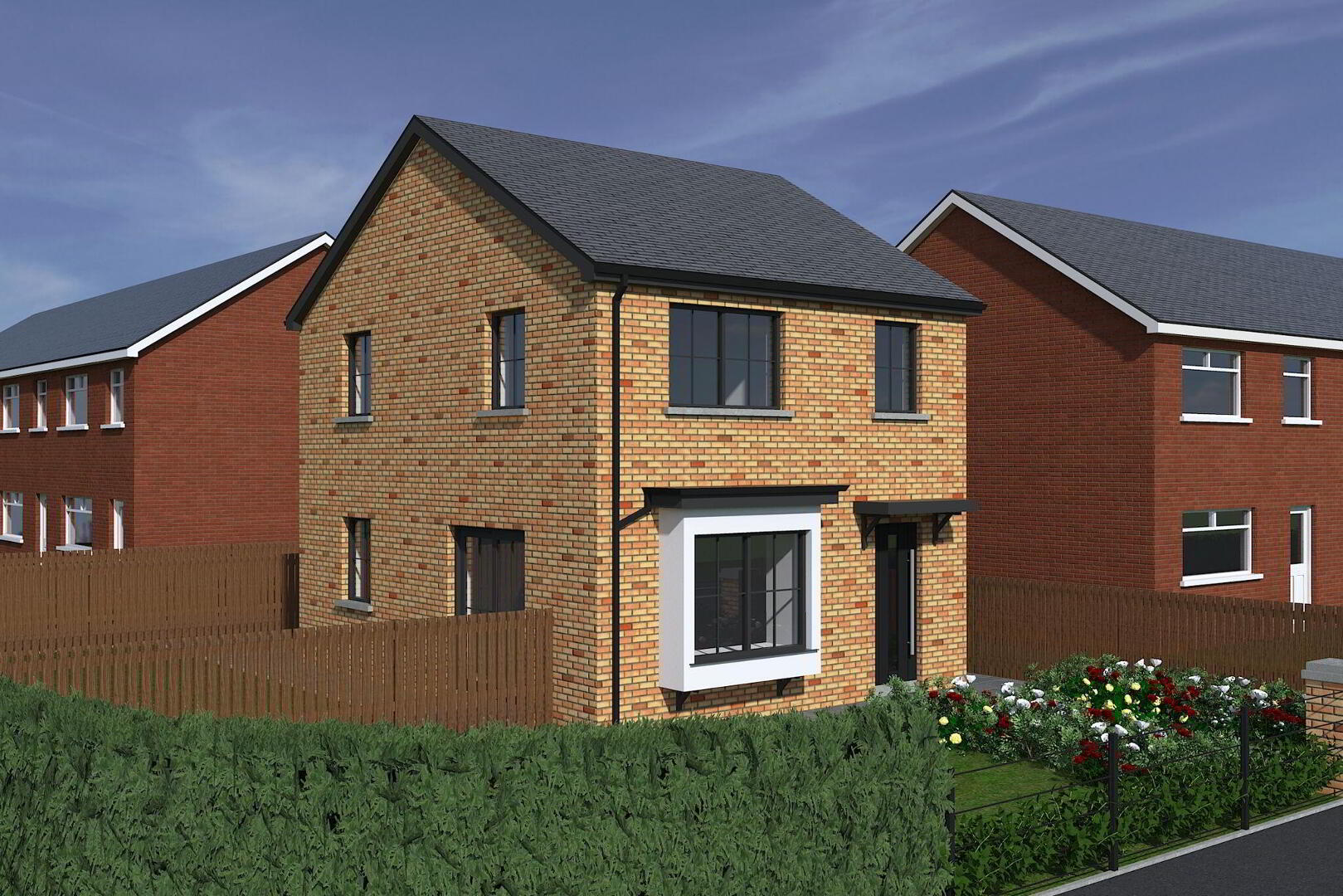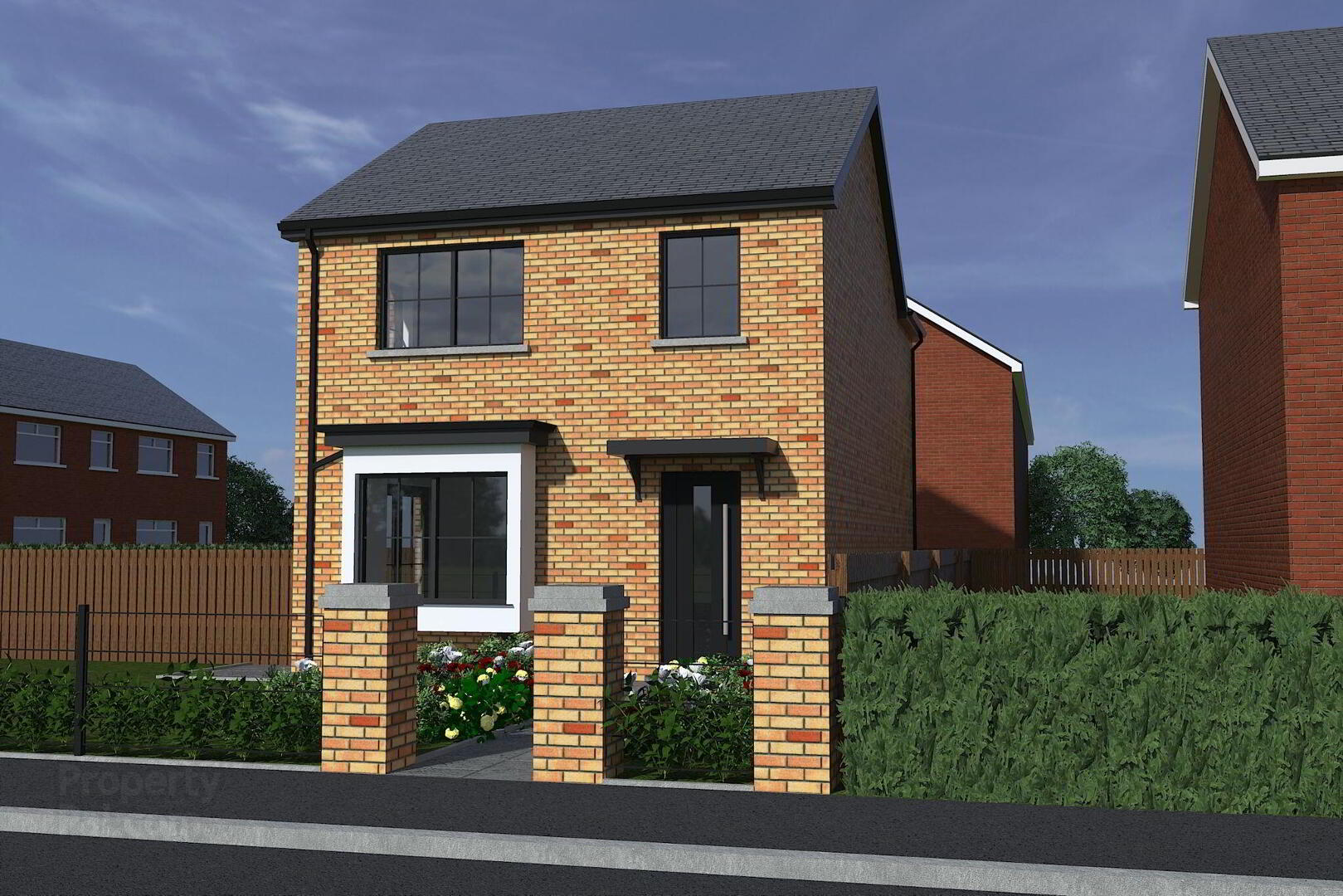

New Build @, Ferndell,
Lambeg, Lisburn, BT27 4HQ
3 Bed Detached House
Price £265,000
3 Bedrooms
1 Bathroom
1 Reception
Property Overview
Status
For Sale
Style
Detached House
Bedrooms
3
Bathrooms
1
Receptions
1
Property Features
Tenure
Not Provided
Property Financials
Price
£265,000
Stamp Duty
Rates
Not Provided*¹
Typical Mortgage
Property Engagement
Views All Time
850

Features
- Accommodation Comprises: Entrance Hall, Cloaks WC, Lounge, Kitchen/Dining Area, Utility Room, Three Bedrooms & Family Bathroom
- Gas Fired Central Heating System
- uPVC Double Glazed Windows
- High Quality Composite Front Door
- High Quality Fitted Kitchen With Built-In Hob & Oven, Dishwasher, Washing Machine & Fridge/Freezer
- Modern White Sanitaryware To The Bathroom & Cloaks WC
- Contemporary Skirting & Architrave With Matching One Panel Internal Doors
- Staircase Balustrades Painted White & Finished With Modern Handrail
- Comprehensive Range Of Electrical Points, Sockets, Television & Telephone Points
- Landscaped Gardens Finished With Turf & A Decorative Patio Area
- Tarmac Driveway
New Build @ Ferndell, Belsize Road, Lisburn
We are delighted to bring to the market this charming new build detached home set just off the Belsize Road, Lisburn in this much sought after location. The property will be finished to a high specification throughout and will boast bright accommodation with character and charm, Ferndell is convenient to both Belfast and Lisburn, along with a variety of local amenities including local schools, shops and public transport links making it an ideal base for those wishing to commute. This exclusive home has been carefully designed to make full potential of space and offer modern living that is finished to the latest energy efficiency standards, we strongly recommend an early enquiry about this property as interest is expected to be high.
- Entrance Hall
- Lounge 14' 6'' x 13' 7'' (4.425m x 4.150m) At Widest Points
- Kitchen/Dining Room 18' 0'' x 9' 2'' (5.475m x 2.800m)
- Utility Room 7' 9'' x 7' 6'' (2.365m x 2.285m)
- Cloaks WC 7' 10'' x 3' 2'' (2.385m x .975m)
- First Floor Landing
- Family Bathroom 8' 9'' x 8' 7'' (2.663m x 2.610m)
- Bedroom 1 11' 4'' x 11' 0'' (3.450m x 3.350m)
- Bedroom 2 12' 2'' x 8' 11'' (3.700m x 2.710m)
- Bedroom 3 10' 10'' x 10' 8'' (3.295m x 3.250m)
- Outside
- Booking Procedure
- In order to reserve a property, a booking deposit of £1000 (£500 of which is non refundable) is payable to Shooter Property Services. Upon receipt of booking deposit Shooter Property Services will instruct the vendor’s solicitor to forward contract, title and building agreement to the purchasers solicitor. These agreements are to be signed and returned to the vendor’s solicitor within 6 weeks of booking, together with a deposit for 5% of the purchase price. The developer retains the right to place the property back on the market for sale should agreements not be signed within this timescale.





