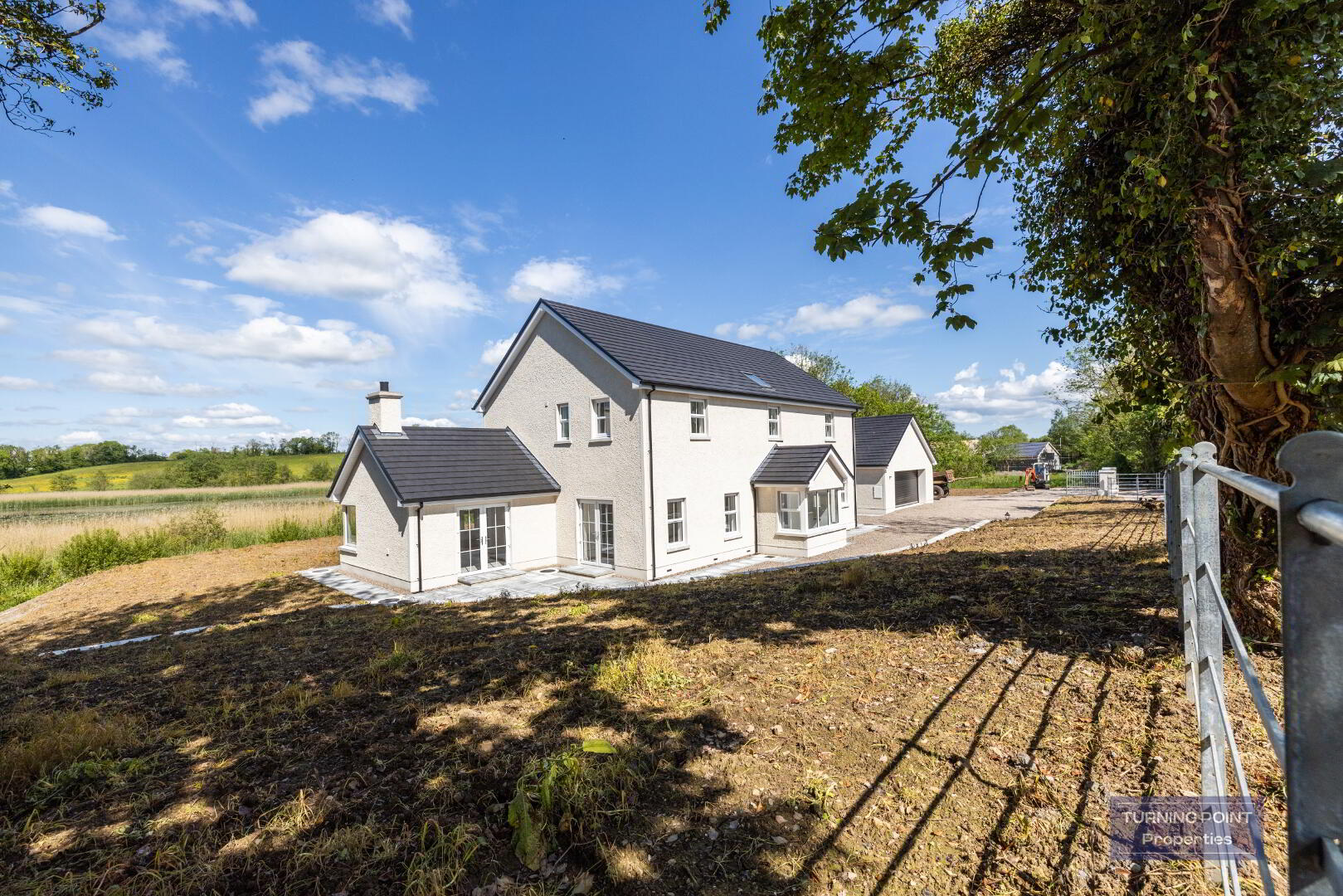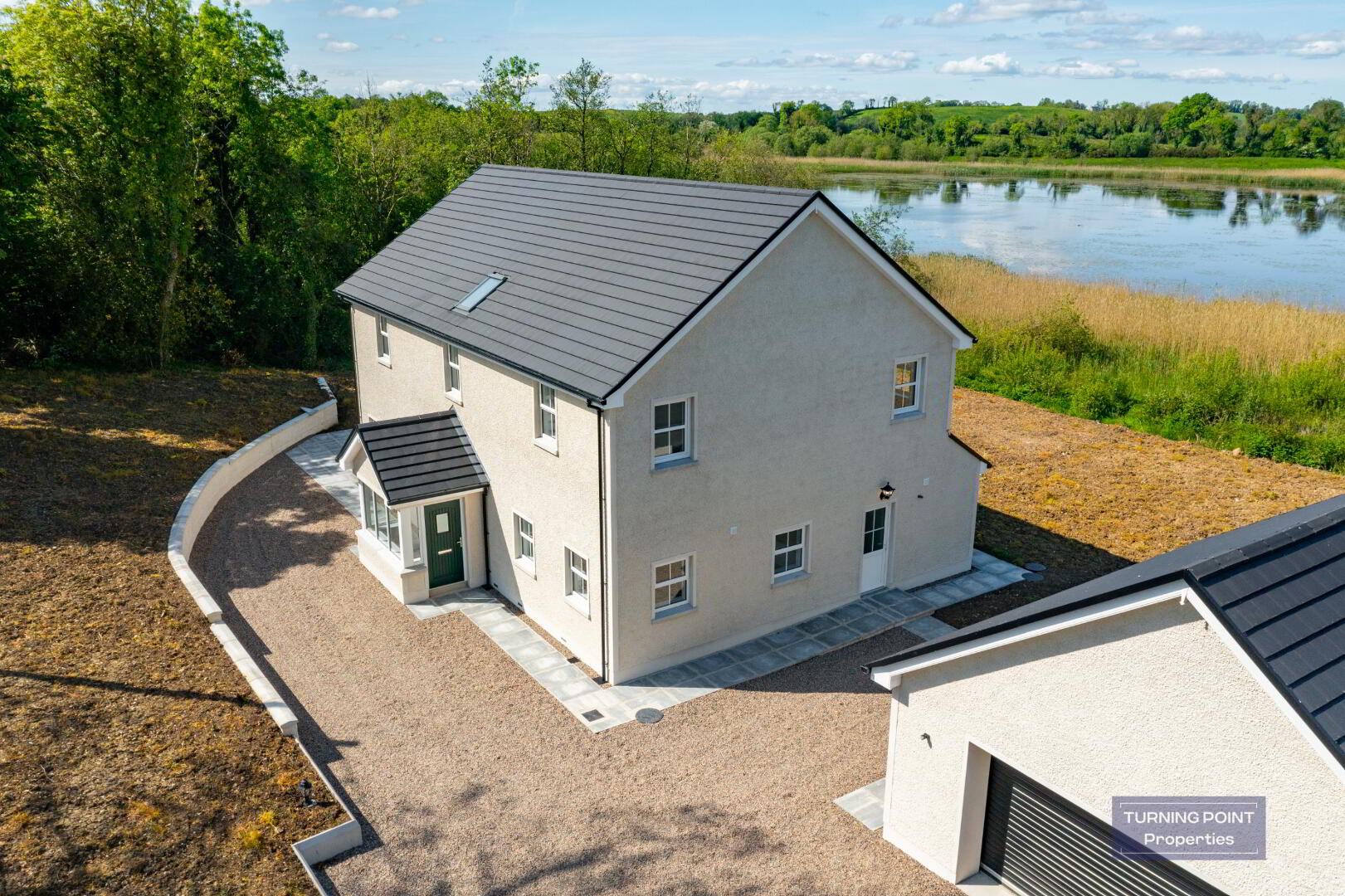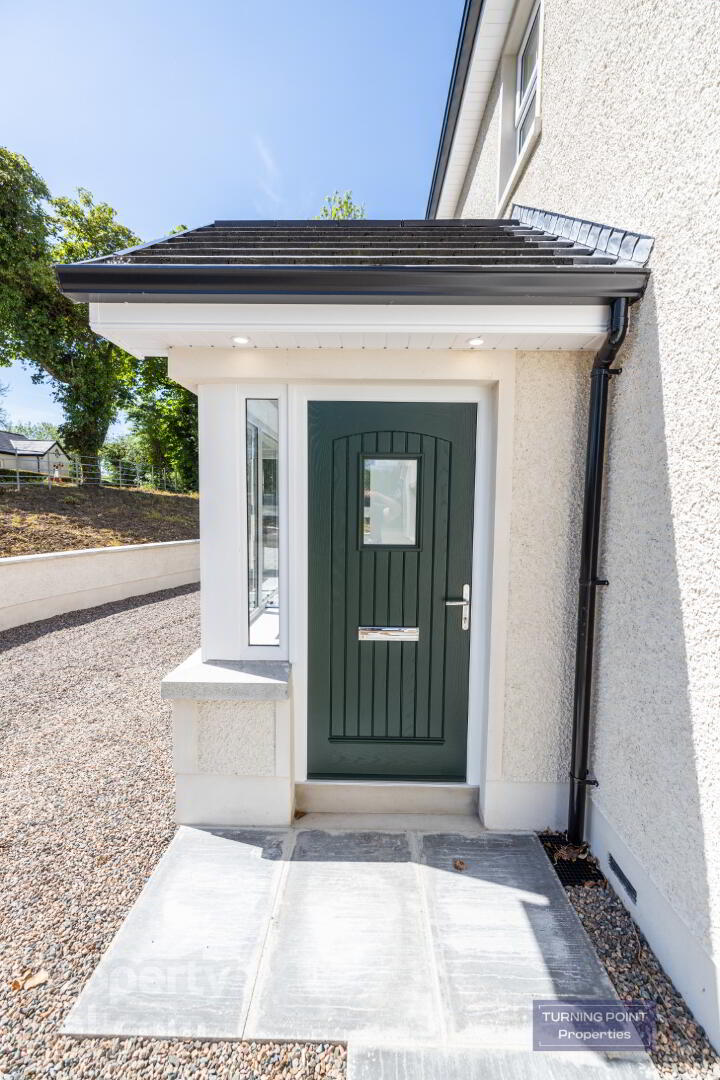


New Build, Drumhirk Road,
Lisbellaw, Enniskillen, BT94 5LD
4 Bed Detached House with garage
Offers Over £399,000
4 Bedrooms
3 Bathrooms
3 Receptions
Property Overview
Status
For Sale
Style
Detached House with garage
Bedrooms
4
Bathrooms
3
Receptions
3
Property Features
Size
242.8 sq m (2,613 sq ft)
Tenure
Freehold
Heating
Oil
Property Financials
Price
Offers Over £399,000
Stamp Duty
Rates
Not Provided*¹
Typical Mortgage
Property Engagement
Views Last 7 Days
333
Views Last 30 Days
1,641
Views All Time
25,218

Turning Point Properties are delighted to offer for sale this substantial new build property boasting beautiful views of the Fermanagh Landscape and Drumhirk Lough. Recently completed to a shell finish the purchaser has the a choice of how they would like the interior finish of the property to be done.
The accommodation is spread over two floors exceeding slightly over 2,600 sq.ft in total making this the perfect home for a growing family, holiday home or Airbnb. The home boasts a large garage adequate space for two vehicles and a separate W.C. Those interested in working from home could possibly utilise this as a working from home space.
Any perspective buyer who enjoys fishing and boating activities Carrybridge Marina and inland waterways are only a short drive away. Enniskillen is only a fifteen minute drive away and further commutes to the likes of Belfast are an hour thirty and slightly over a two hour drive to Dublin. At the far end of the Drumhirk Road there a numerous Jetty points leading onto the River Erne.
We anticipate there to be a strong level of interest and would ask you to contact us to arrange your private viewing appointment.
Ground Floor
Front Porch: 2.21m x 1.66m
Entrance Hall: 5.19m x 3.97m
Kitchen: 5.17m x 3.87m
Living/Dining Room: 9.93 x 4.84
Study: 3.78m x 2.94m
Sitting Room: 5.10m x 4.02m
Back Porch: 2.94m x 1.43m
Utility Room: 3.77m x 3.08m
Separate W.C: 2.22m x 1.56m
First Floor
Bedroom 1: 4.95m x 3.24m
Ensuite: 2.63m x 1.94m
Bedroom 2: 4.71m x 3.90m
Ensuite: 2.05m x 1.88m
Bedroom 3: 4.41m x 2.68m
Bedroom 4: 3.52m x 2.68m
Bathroom: 2.62m x 2.56m
Outside
Garage: 7.49m x 5.46m
Boiler House: 3.68m x 1.60m
Separate W.C: 3.69m x 1.59m
| 028 6634 0077
| [email protected]
| www.turningpointproperties.co.uk
ALL VIEWINGS STRICTLY THROUGH THE SELLING AGENT
N.B The services, heating system or appliances have not been tested and no warranty can be given or implied as to their working order. None of the above appliances/services have been tested by Turning Point Properties. These particulars are intended to give fair description of the property but their accuracy cannot be guaranteed. Intending purchasers must rely on their own inspection of the property.

Click here to view the video


