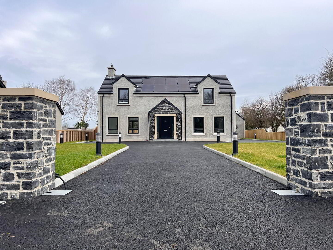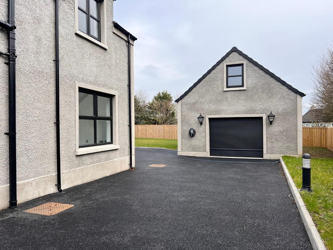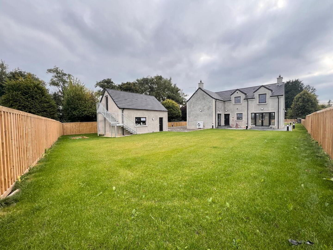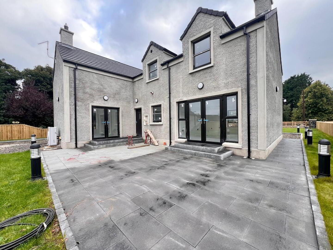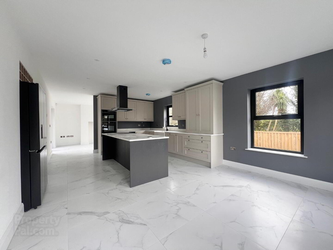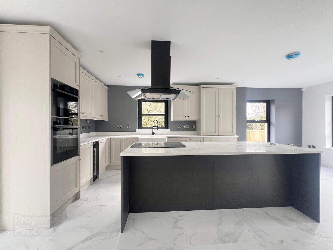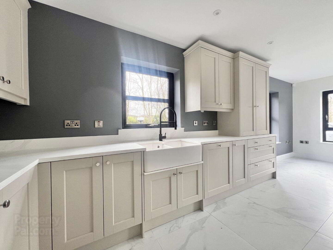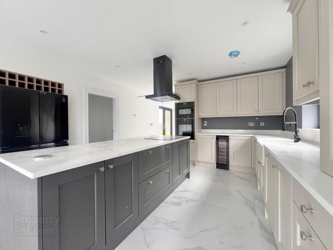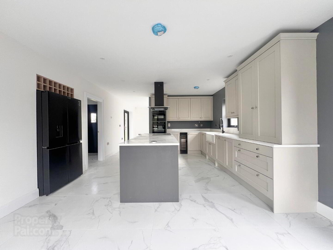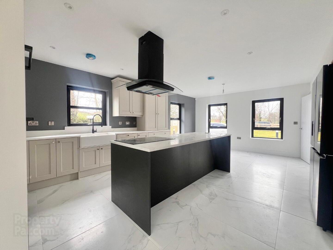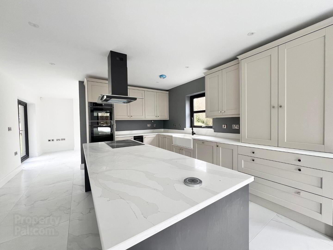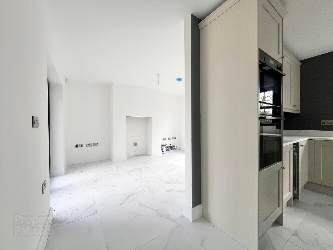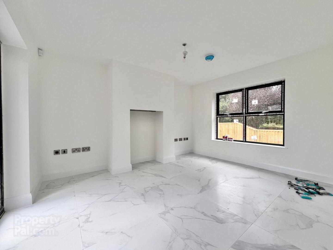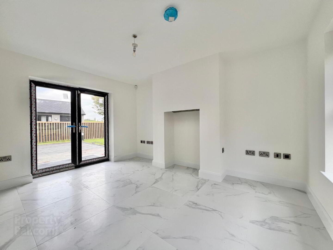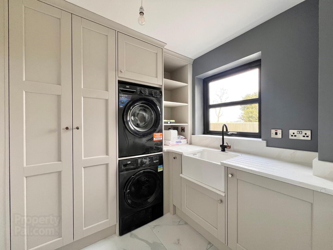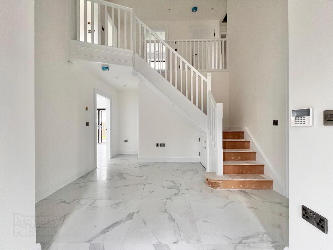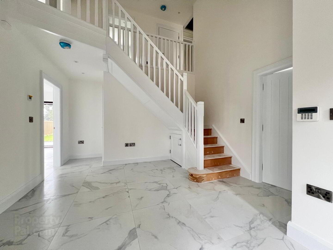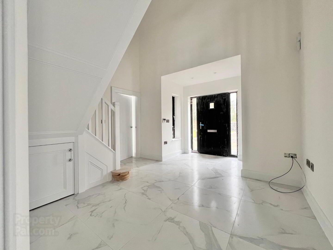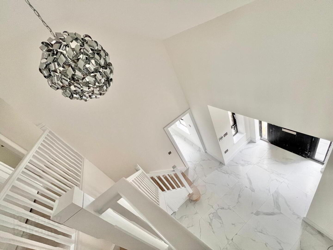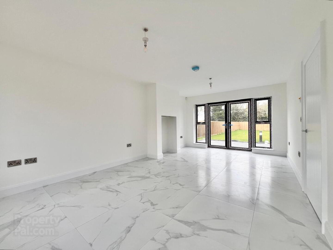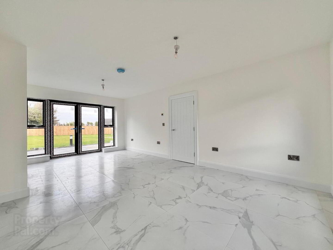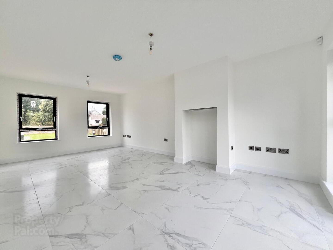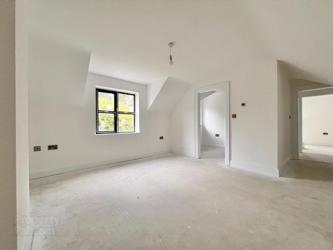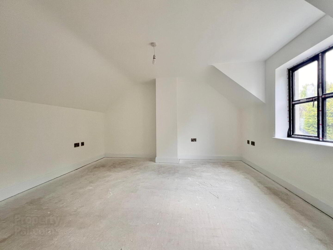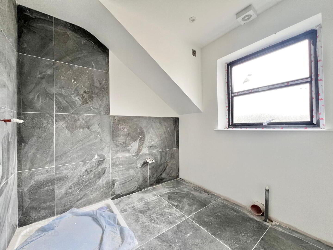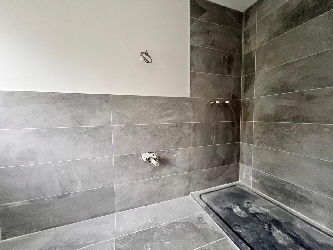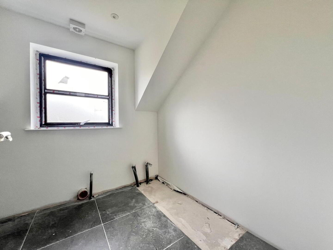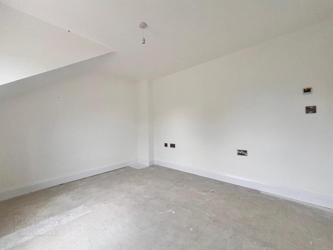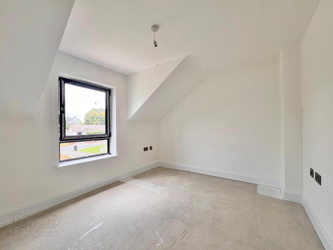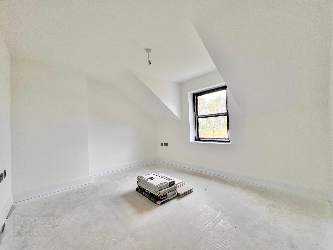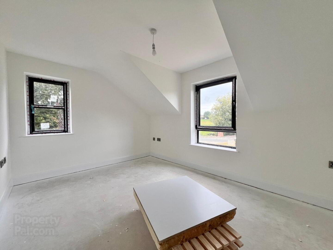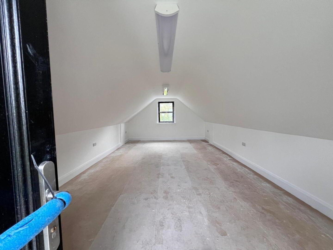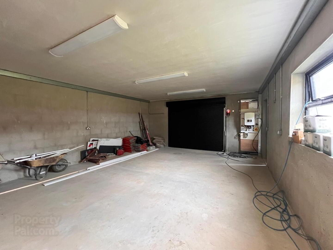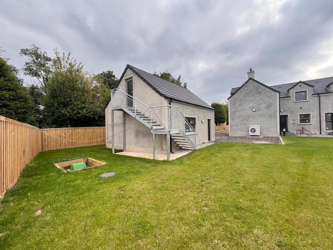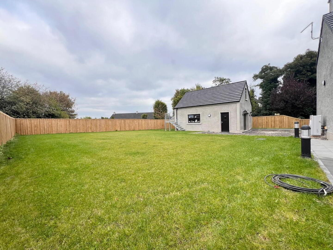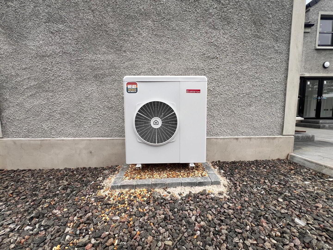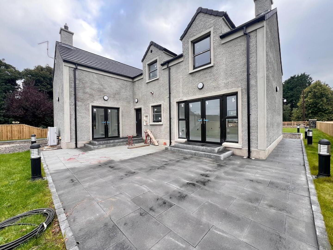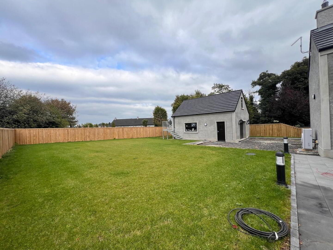New Build At, 79c Mullaghboy Road,
Bellaghy, Magherafelt, BT45 8JH
4 Bed Detached House
Offers Over £395,000
4 Bedrooms
Property Overview
Status
For Sale
Style
Detached House
Bedrooms
4
Property Features
Tenure
Not Provided
Property Financials
Price
Offers Over £395,000
Stamp Duty
Rates
Not Provided*¹
Typical Mortgage
Legal Calculator
In partnership with Millar McCall Wylie
Property Engagement
Views Last 7 Days
1,363
Views Last 30 Days
7,695
Views All Time
21,471
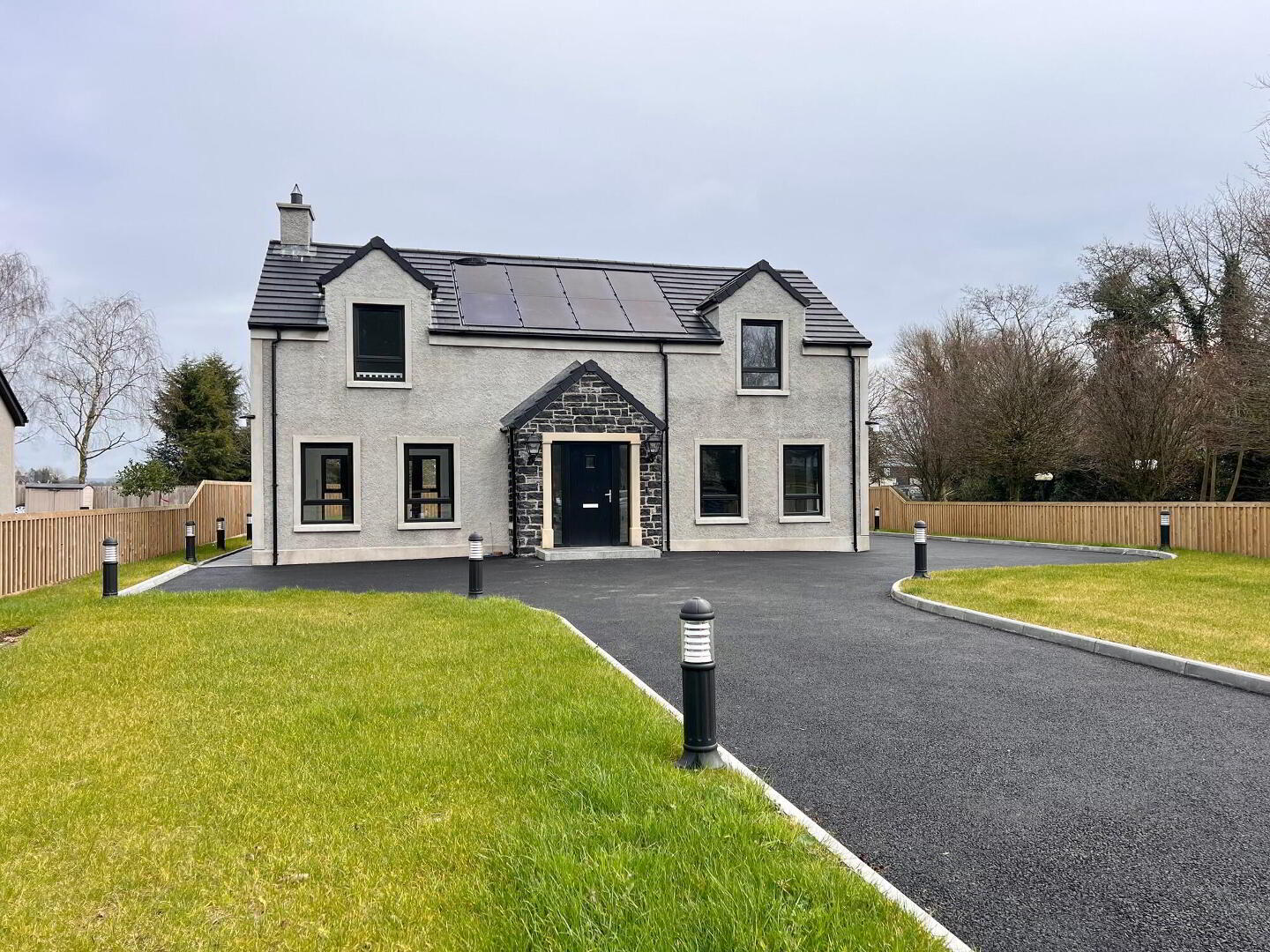
Features
- Superb opportunity to acquire this new build four bedroom detached family home which has been finished to a high specification throughout.
- Includes new fitted kitchen, tiling, sanitary ware, air source heat pump and solar panels to provide a highly energy efficient home.
- This beautiful home also benefits from its own private tarmacadem driveway from the Mullaghboy Road.
- Feature entrance pillars, spacious gardens and large detached garage with converted space above suitable for home office, gym or other uses.
- No. 79c has an ideal location, located in a quiet country setting yet only minutes away by car to the Main A6 Dual Carriageway to Belfast & Derry through Bellaghy.
- Total Floor Area - approx. 1,920 sq ft (Garage approx. 800 sq ft).
Property Details & Specification:
? House size approx.1,920 Sq Ft
? Garage size approx. 800 Sq Ft
? Architect supervised construction
? High levels of insulation to meet new building regulations
? Air source heat pump / PV Solar panels
? Double glazed windows in black uPVC frames
? PVC fascia, downpipes and seamless guttering
? Tarmacadem driveway with kerbing and rear paved patio area
? Gardens laid in lawn
? Feature entrance pillars with electric service left for gates
? Detached garage with electric roller shutter door and pedestrian door's
? Liquid screed to first floor
? High spec wiring to include telephone, Cat 6, USB points (selected areas)
and security system installed
? Low Energy LED Lighting throughout the property
? Internal walls and ceilings painted
? EPC on completion
Ground Floor
- Entrance Hall
- Impressive entrance hallway with stunning double height ceiling, tile flooring leading to stairwell and landing.
- Lounge
- Large reception room with option of open fire or wood burning stove (not included).
- Open Plan Kitchen & Dining
- An excellent range of eye & low level kitchen units with granite work tops. Feature centre island with breakfast bar. Integrated appliances to include electric hob, oven and fridge/freezer and dishwasher, floor fully tiled.
- Living Area off Kitchen
- Bright spacious living area with French patio doors to rear patio paved area. Option of open fire or wood burning stove (not included), floor fully tiled.
- Utility Room
- Convenient utility complete with floor fully tiled, plumbed for washing machine, space fro tumble dryer.
- Wc
- Wc & whb off entrance hallway, floor fully tiled.
First Floor
- Master Bedroom (En-suite & Dressing Room)
- En-suite with wc, whb, shower, walls part tiled, floor fully tiled.
- Bedroom 2
- Bedroom 3
- Bedroom 4
- Bathroom
- With wc, wh b, bath, shower, walls part tiled, floor fully tiled.
- Hot-press
- Pressurised water cylinder and fully shelved for storage.
Detached Garage with First Floor Gym/Office
- Electric roller shutter door, pedestrian door's complete with concrete flooring. First floor accessed via exterior stairs.
Exterior
- Private entrance from the Mullaghboy Road, driveway finished in tarmacadem, kerbing and gardens laid in lawn. Patio paved area to the rear. Feature entrance pillars with electric service for gates.


